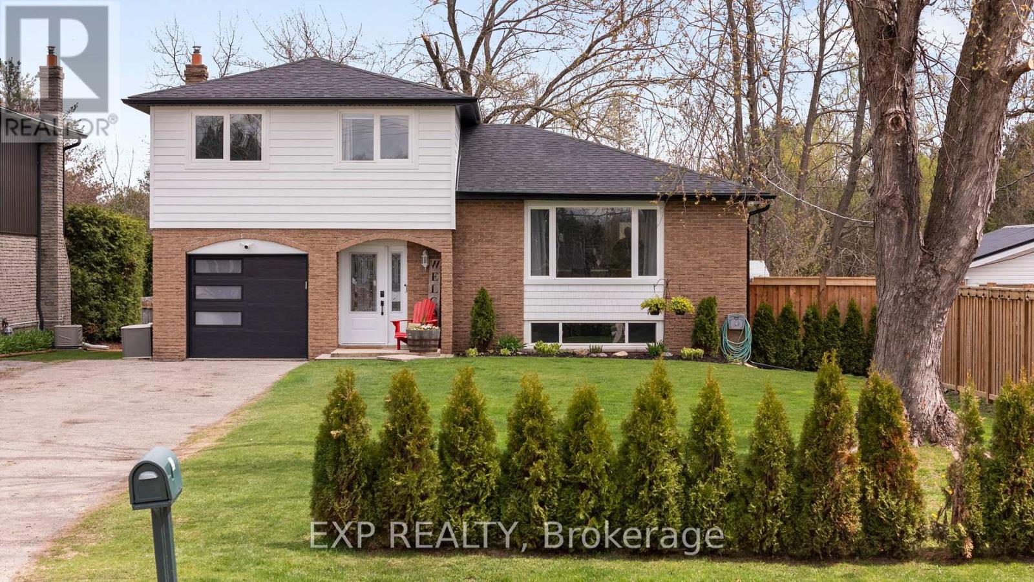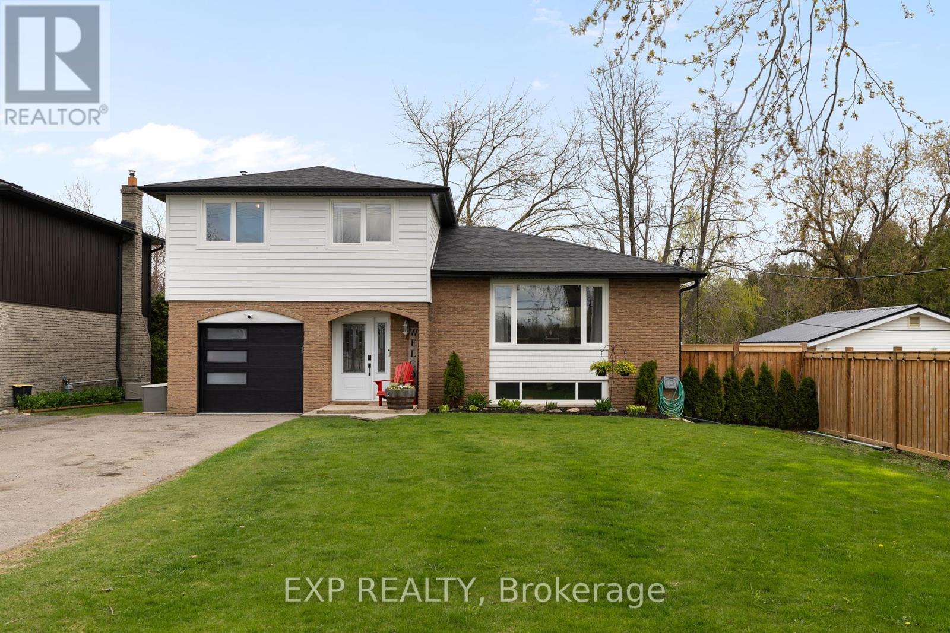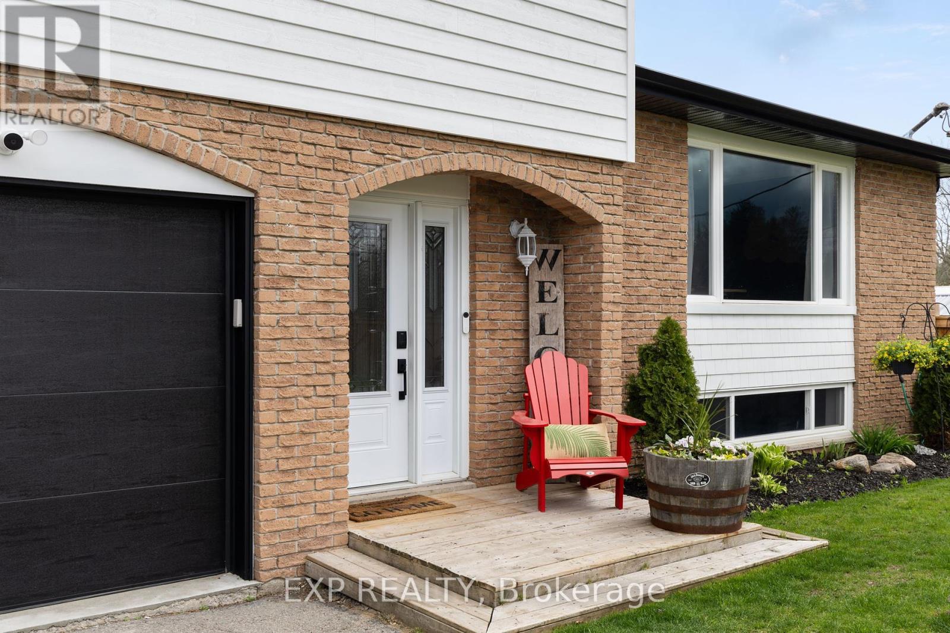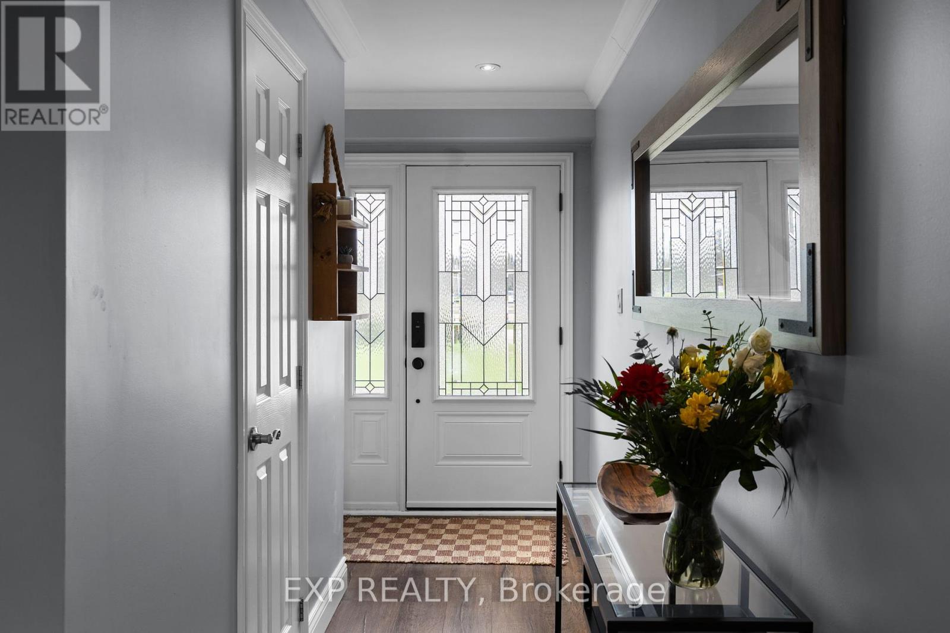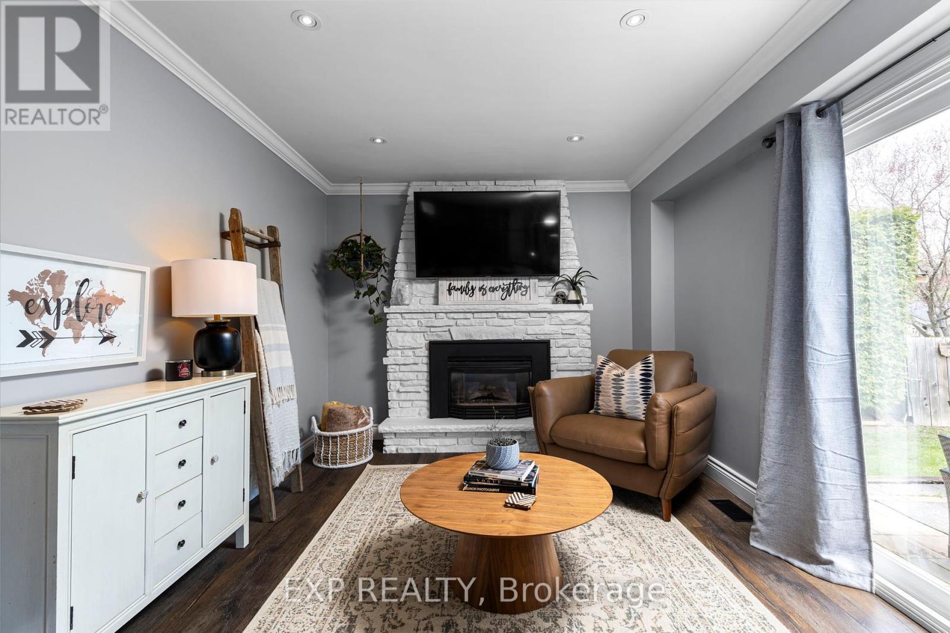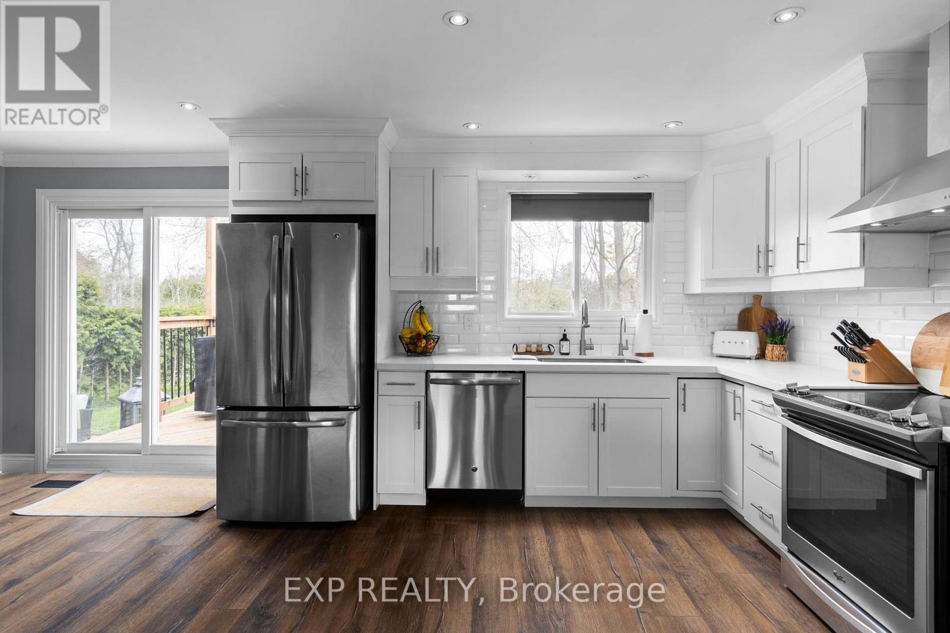4 卧室
3 浴室
1500 - 2000 sqft
壁炉
中央空调
风热取暖
$869,990
This thoughtfully updated split-level home sits on a premium lot with no rear neighbours, backing onto private land and a river for added privacy. Located in a quiet, family-friendly neighbourhood across from a park, covered ice rink, and new bike pump track, it offers both community connection and outdoor lifestyle. Extensive upgrades completed between 2024 to 2025 include a new roof with plywood, updated siding and insulation, new soffits, fascia, eavestroughs, a custom side fence, and a rebuilt back deck. Inside, the home features three bedrooms on the upper level and one in the finished basement, along with three bathrooms in total. Two bathrooms have been fully renovated and offer in-floor heating. The kitchen is bright and functional, with updated countertops and a large window overlooking the front yard. Additional features include a new well pump, upgraded water softener, Nest Wi-Fi thermostat, new garage door, duct cleaning, and fresh paint throughout. The furnace, A/C, and windows were replaced in 2016. Appliances are approximately five years old. The backyard is fenced, treed, and private, with a newer patio (2019) and space to enjoy year-round. Located just minutes from the Pefferlaw Community Centre, public library, soccer field, and local favourites like Lucys Diner and Skippers Fish and Chips, this home is ideally positioned for day-to-day convenience. Morning Glory Public School is only a short drive away, with school bus pick-up right at the end of the street. Commuting is easy with quick access to Highway 404, Keswick, and Uxbridge, all within approximately 25 minutes. (id:43681)
Open House
现在这个房屋大家可以去Open House参观了!
开始于:
10:00 am
结束于:
12:00 pm
房源概要
|
MLS® Number
|
N12140933 |
|
房源类型
|
民宅 |
|
社区名字
|
Pefferlaw |
|
附近的便利设施
|
公园 |
|
设备类型
|
没有 |
|
总车位
|
9 |
|
租赁设备类型
|
没有 |
详 情
|
浴室
|
3 |
|
地上卧房
|
3 |
|
地下卧室
|
1 |
|
总卧房
|
4 |
|
Age
|
31 To 50 Years |
|
家电类
|
洗碗机, 烘干机, 炉子, 洗衣机, 冰箱 |
|
地下室进展
|
已装修 |
|
地下室类型
|
全完工 |
|
施工种类
|
独立屋 |
|
Construction Style Split Level
|
Sidesplit |
|
空调
|
中央空调 |
|
外墙
|
木头, 砖 |
|
壁炉
|
有 |
|
地基类型
|
混凝土浇筑 |
|
客人卫生间(不包含洗浴)
|
1 |
|
供暖方式
|
天然气 |
|
供暖类型
|
压力热风 |
|
内部尺寸
|
1500 - 2000 Sqft |
|
类型
|
独立屋 |
|
设备间
|
Drilled Well |
车 位
土地
|
英亩数
|
无 |
|
土地便利设施
|
公园 |
|
污水道
|
Septic System |
|
土地深度
|
250 Ft |
|
土地宽度
|
60 Ft |
|
不规则大小
|
60 X 250 Ft |
|
规划描述
|
R (residential) |
房 间
| 楼 层 |
类 型 |
长 度 |
宽 度 |
面 积 |
|
二楼 |
厨房 |
5.21 m |
3.65 m |
5.21 m x 3.65 m |
|
二楼 |
Eating Area |
3.11 m |
2.29 m |
3.11 m x 2.29 m |
|
二楼 |
餐厅 |
5.82 m |
3.35 m |
5.82 m x 3.35 m |
|
三楼 |
主卧 |
4.25 m |
3.5 m |
4.25 m x 3.5 m |
|
三楼 |
卧室 |
3.53 m |
2.85 m |
3.53 m x 2.85 m |
|
三楼 |
卧室 |
3.38 m |
2.9 m |
3.38 m x 2.9 m |
|
地下室 |
娱乐,游戏房 |
5.78 m |
3.41 m |
5.78 m x 3.41 m |
|
地下室 |
卧室 |
4.32 m |
2.74 m |
4.32 m x 2.74 m |
|
一楼 |
客厅 |
5.72 m |
3.1 m |
5.72 m x 3.1 m |
https://www.realtor.ca/real-estate/28296257/39-petes-lane-georgina-pefferlaw-pefferlaw


