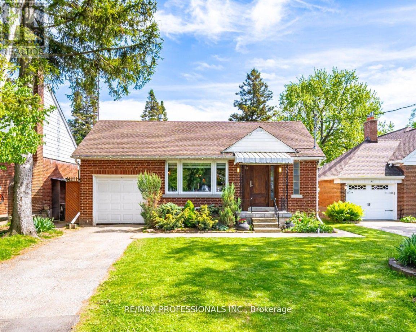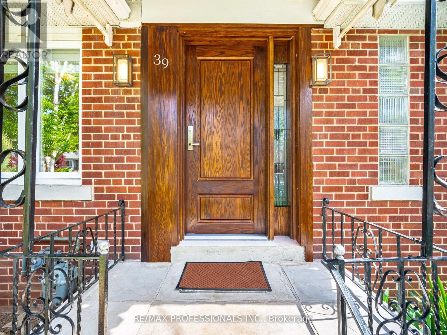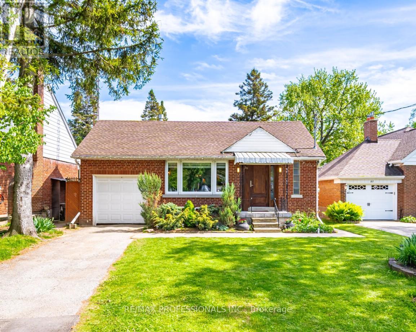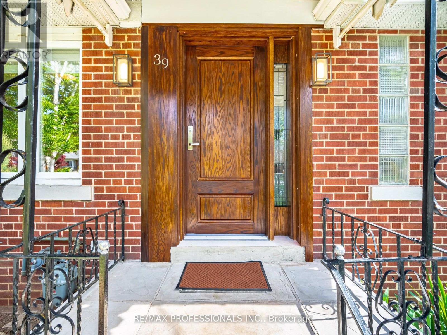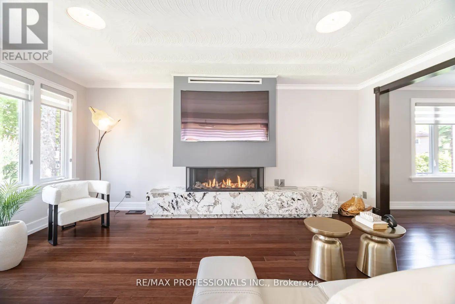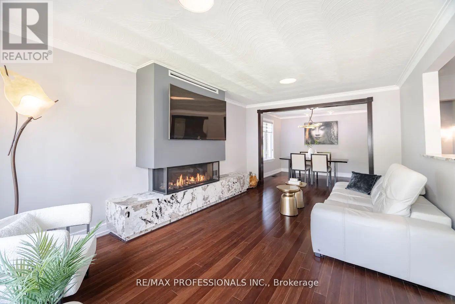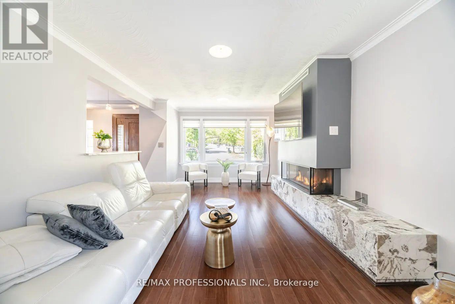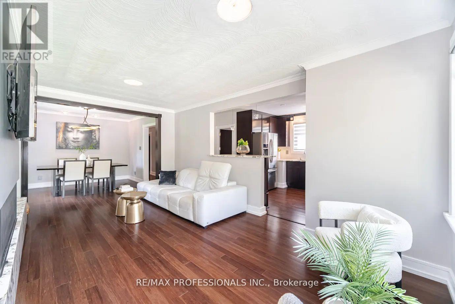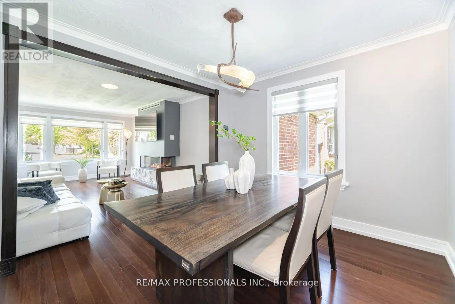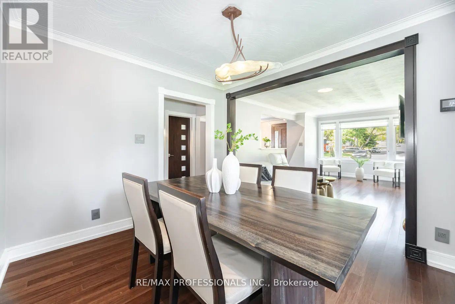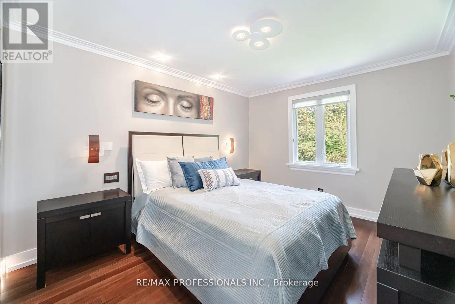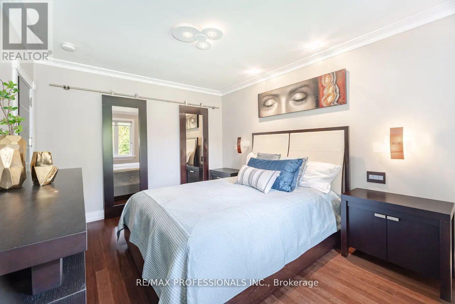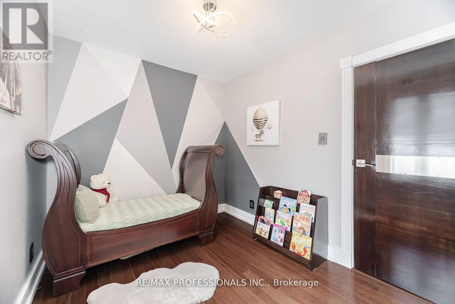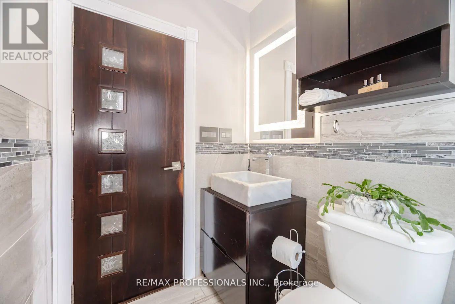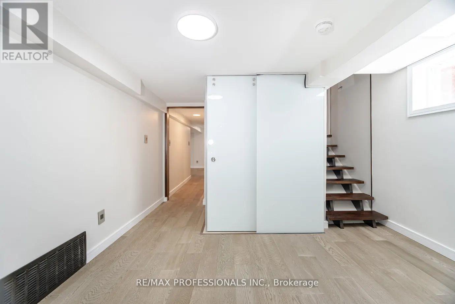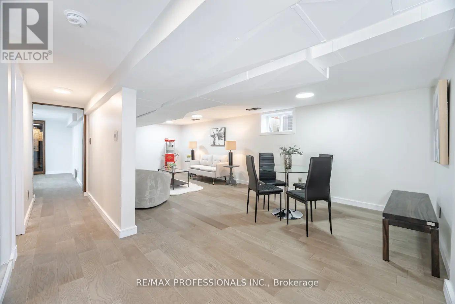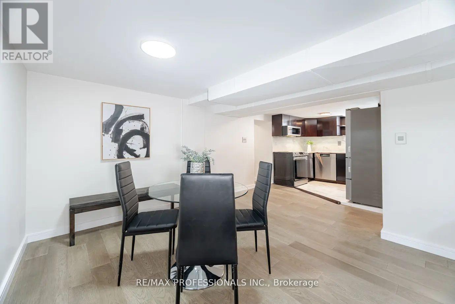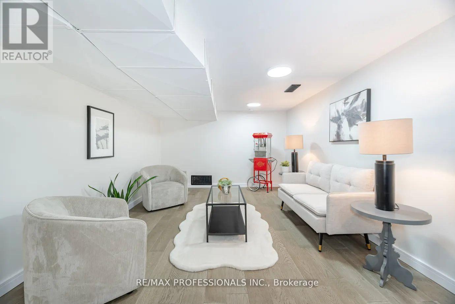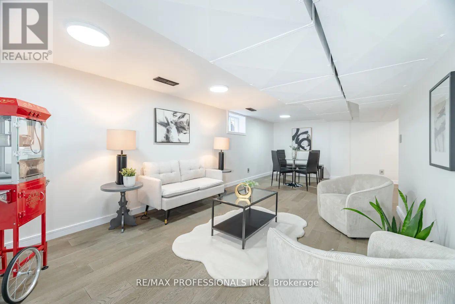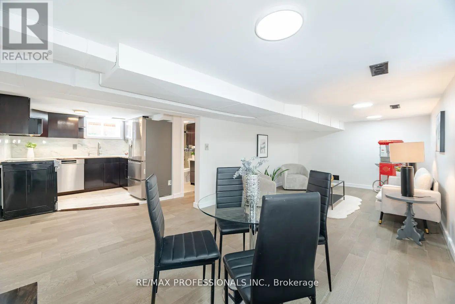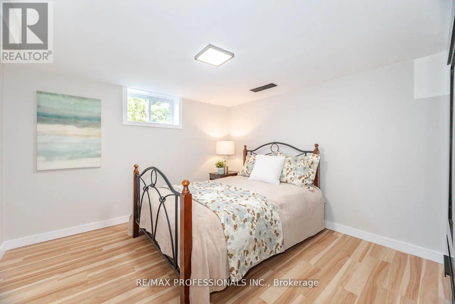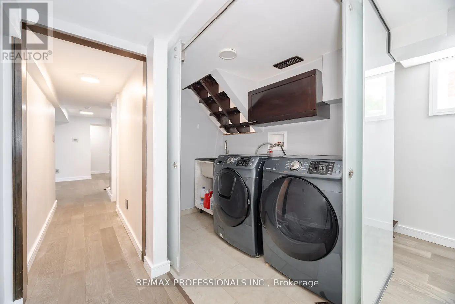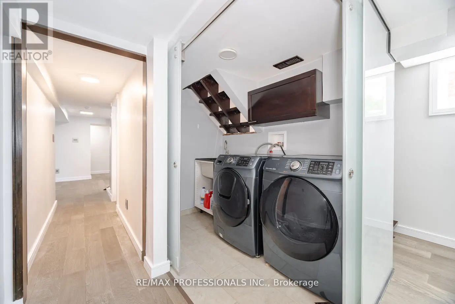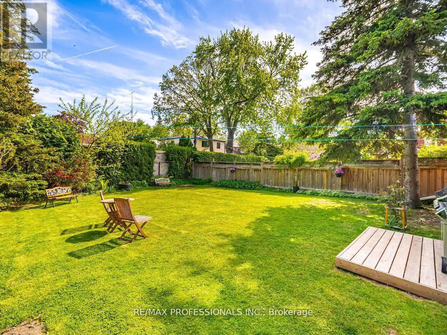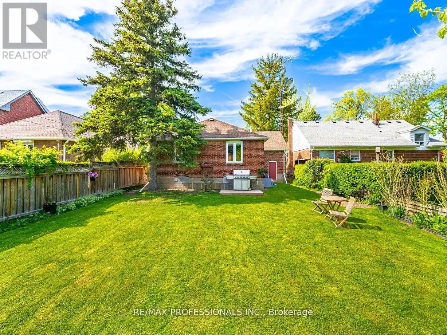5 卧室
2 浴室
1100 - 1500 sqft
平房
壁炉
中央空调
风热取暖
$1,718,000
Welcome to your dream home in prestigious Kingsway South! This stunning 3+2 bedroom, 2-bathroom, 2-kitchen residence boasts over 2,300 sq ft of luxurious, move-in-ready living space on two levels. Offering separate entrances this house is also perfect for two families or as a rental income opportunity. The open-concept main floor dazzles with gleaming hardwood, custom oak entrance doors, and a gourmet kitchen featuring Patagonia quartz countertops which also surrounds the gas fireplace in the living room, top of the line stainless steel appliances, and a chic breakfast bar. Elegant custom made finishes, customized solid wood interior doors, Valor 3 sided fireplace, Italian crystal lighting and Legrand touch controls elevate every detail. The bright lower level, with above-grade windows, offers a second luxurious kitchen, spacious rec room and upgraded spacious glass sliding doors laundry. The cold room/cantina has been rebuilt as a brick-lined wine cellar. Energy-efficient Carrier Infinity HVAC and Rennai systems ensure comfort. Enjoy a fully fenced, south-facing 44x125-foot lot, ideal for kids, pets, or summer gatherings, plus a long private driveway. Top-rated location, steps from Royal York subway, top-rated schools, parks, and Bloor Streets shops and cafes, this Kingsway move-in, turn-key gem blends elegance and convenience. Schedule your private viewing today! (id:43681)
Open House
现在这个房屋大家可以去Open House参观了!
开始于:
2:00 pm
结束于:
4:00 pm
房源概要
|
MLS® Number
|
W12196814 |
|
房源类型
|
民宅 |
|
社区名字
|
Kingsway South |
|
特征
|
Flat Site |
|
总车位
|
3 |
详 情
|
浴室
|
2 |
|
地上卧房
|
3 |
|
地下卧室
|
2 |
|
总卧房
|
5 |
|
公寓设施
|
Fireplace(s) |
|
家电类
|
Water Heater, Blinds, 洗碗机, 烘干机, Furniture, 微波炉, 炉子, 洗衣机, 冰箱 |
|
建筑风格
|
平房 |
|
地下室功能
|
Apartment In Basement, Separate Entrance |
|
地下室类型
|
N/a |
|
施工种类
|
独立屋 |
|
空调
|
中央空调 |
|
外墙
|
砖 |
|
壁炉
|
有 |
|
Fireplace Total
|
1 |
|
Flooring Type
|
Hardwood, Laminate, 混凝土 |
|
地基类型
|
水泥 |
|
供暖方式
|
天然气 |
|
供暖类型
|
压力热风 |
|
储存空间
|
1 |
|
内部尺寸
|
1100 - 1500 Sqft |
|
类型
|
独立屋 |
|
设备间
|
市政供水 |
车 位
土地
|
英亩数
|
无 |
|
污水道
|
Sanitary Sewer |
|
土地深度
|
125 Ft |
|
土地宽度
|
44 Ft |
|
不规则大小
|
44 X 125 Ft |
|
规划描述
|
住宅 |
房 间
| 楼 层 |
类 型 |
长 度 |
宽 度 |
面 积 |
|
地下室 |
Bedroom 5 |
3.21 m |
3.05 m |
3.21 m x 3.05 m |
|
地下室 |
洗衣房 |
2.34 m |
1.42 m |
2.34 m x 1.42 m |
|
地下室 |
Cold Room |
1.63 m |
0.91 m |
1.63 m x 0.91 m |
|
地下室 |
客厅 |
7.19 m |
3.31 m |
7.19 m x 3.31 m |
|
地下室 |
餐厅 |
7.19 m |
3.31 m |
7.19 m x 3.31 m |
|
地下室 |
厨房 |
4.27 m |
2.69 m |
4.27 m x 2.69 m |
|
地下室 |
Bedroom 4 |
3.21 m |
3.05 m |
3.21 m x 3.05 m |
|
一楼 |
客厅 |
5.49 m |
4.27 m |
5.49 m x 4.27 m |
|
一楼 |
餐厅 |
3.88 m |
3.88 m |
3.88 m x 3.88 m |
|
一楼 |
厨房 |
5.09 m |
3.54 m |
5.09 m x 3.54 m |
|
一楼 |
主卧 |
4.79 m |
3.38 m |
4.79 m x 3.38 m |
|
一楼 |
第二卧房 |
3.66 m |
2.74 m |
3.66 m x 2.74 m |
|
一楼 |
第三卧房 |
3.05 m |
2.44 m |
3.05 m x 2.44 m |
https://www.realtor.ca/real-estate/28417669/39-old-oak-road-toronto-kingsway-south-kingsway-south


