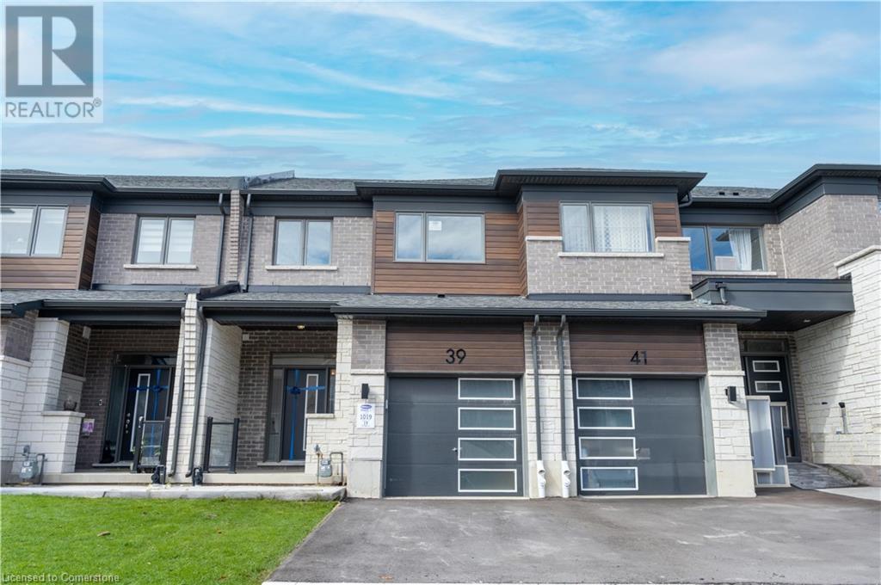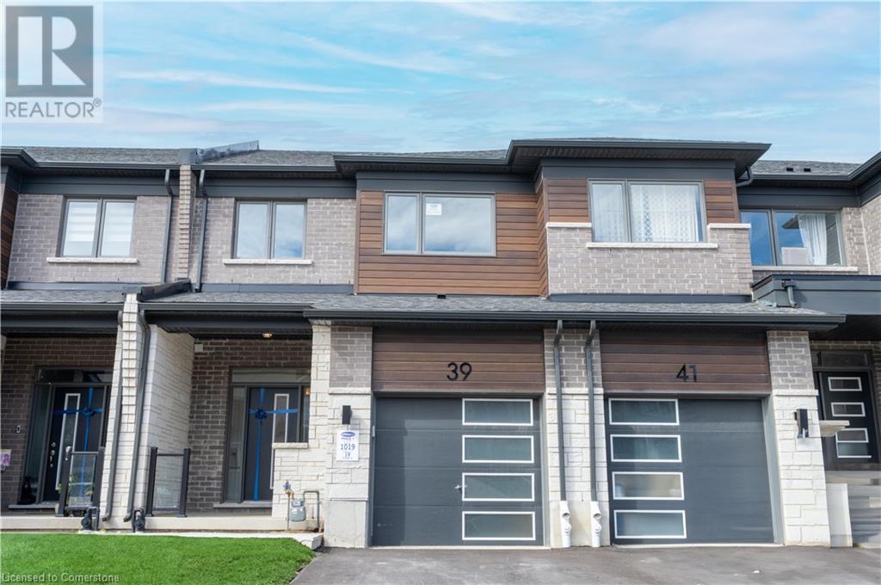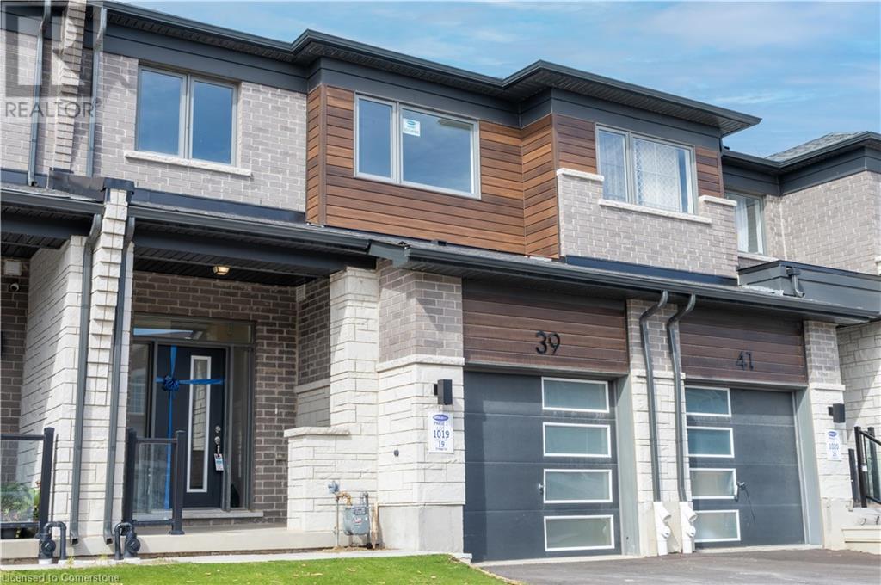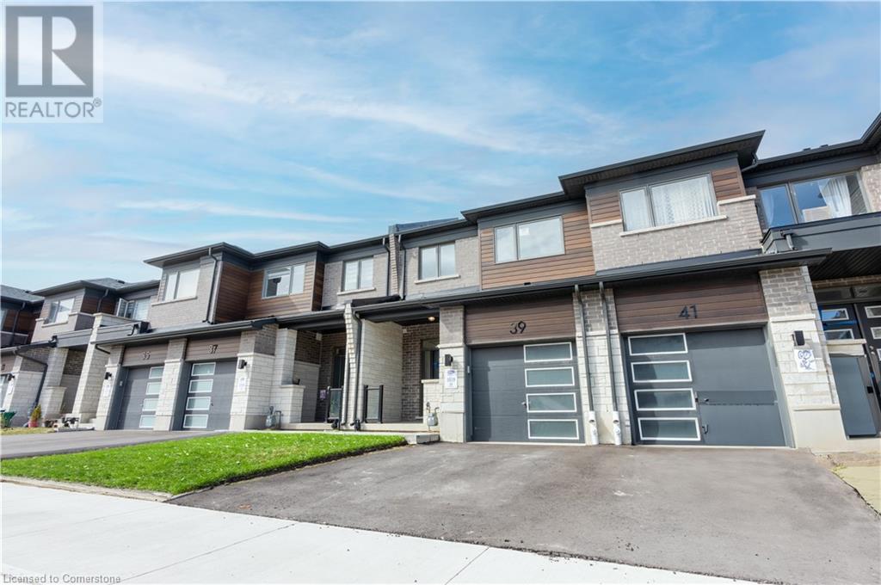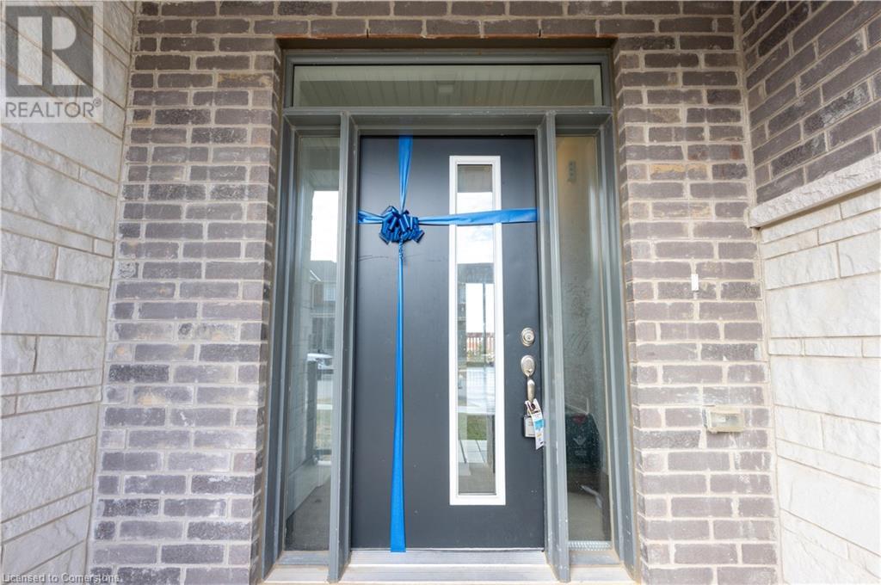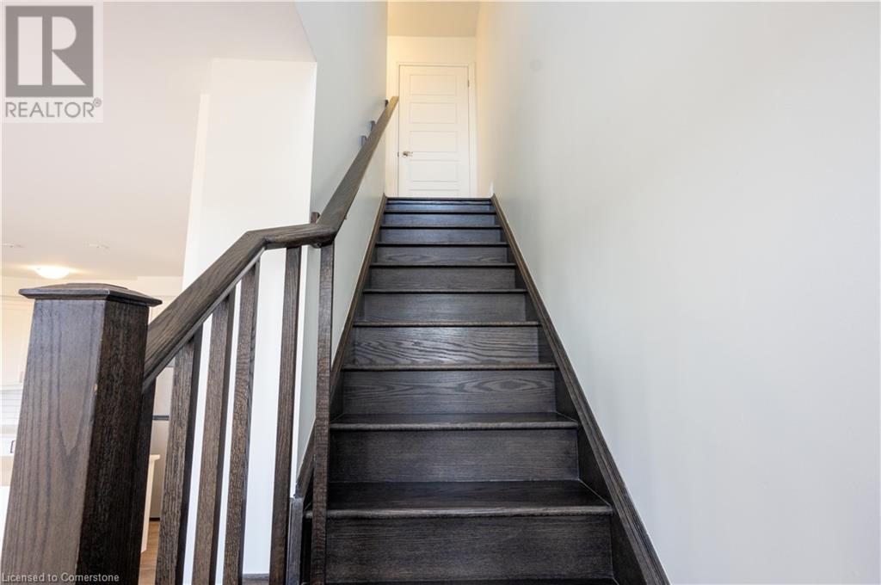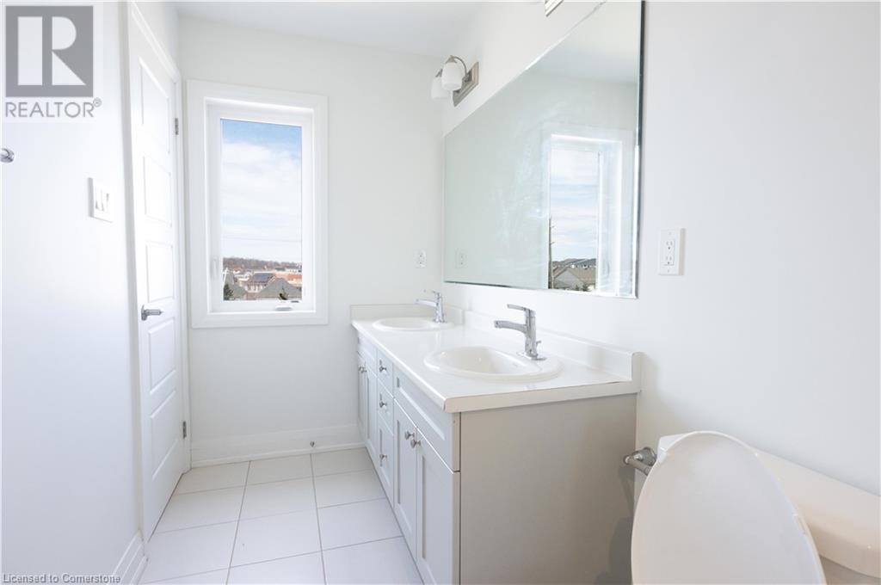3 卧室
3 浴室
1343 sqft
两层
中央空调
风热取暖
$749,000
WALKOUT BASEMENT! Over $35,000 in upgrades! This stunning Mattamy-built home sits on a deep, oversized lot with no rear neighbours, offering exceptional privacy and scenic views. Featuring a modern, sun-filled layout with smooth ceilings throughout, 200 Amp service, oak hardwood stairs, a built-in Napoleon fireplace, and upgraded chamfered trims. The gourmet kitchen includes organic white quartz countertops and premium cabinets, while the primary bedroom boasts a raised box ceiling and a luxurious 4-piece ensuite with a super shower. Additional highlights include a cold water line to the fridge, second-floor laundry, owned furnace and A/C (no rentals), and a walkout basement with 3-piece rough-in ready for your personal touch. Located in a family-friendly neighbourhood close to parks, schools, public transit, Food Basics, and Tim Hortonsthis home is a must-see! (id:43681)
房源概要
|
MLS® Number
|
40728252 |
|
房源类型
|
民宅 |
|
附近的便利设施
|
公共交通, 购物 |
|
设备类型
|
热水器 |
|
特征
|
铺设车道 |
|
总车位
|
3 |
|
租赁设备类型
|
热水器 |
详 情
|
浴室
|
3 |
|
地上卧房
|
3 |
|
总卧房
|
3 |
|
家电类
|
Central Vacuum - Roughed In, 洗碗机, 冰箱, Hood 电扇, Garage Door Opener |
|
建筑风格
|
2 层 |
|
地下室进展
|
已完成 |
|
地下室类型
|
Full (unfinished) |
|
施工日期
|
2023 |
|
施工种类
|
附加的 |
|
空调
|
中央空调 |
|
外墙
|
石 |
|
地基类型
|
混凝土浇筑 |
|
客人卫生间(不包含洗浴)
|
1 |
|
供暖方式
|
天然气 |
|
供暖类型
|
压力热风 |
|
储存空间
|
2 |
|
内部尺寸
|
1343 Sqft |
|
类型
|
联排别墅 |
|
设备间
|
市政供水 |
车 位
土地
|
英亩数
|
无 |
|
土地便利设施
|
公共交通, 购物 |
|
污水道
|
城市污水处理系统 |
|
土地深度
|
126 Ft |
|
土地宽度
|
21 Ft |
|
规划描述
|
R-6 |
房 间
| 楼 层 |
类 型 |
长 度 |
宽 度 |
面 积 |
|
二楼 |
四件套浴室 |
|
|
Measurements not available |
|
二楼 |
三件套卫生间 |
|
|
Measurements not available |
|
二楼 |
卧室 |
|
|
10'2'' x 9'1'' |
|
二楼 |
卧室 |
|
|
10'1'' x 10'1'' |
|
二楼 |
主卧 |
|
|
13'3'' x 11'8'' |
|
二楼 |
厨房 |
|
|
10'6'' x 8'1'' |
|
一楼 |
两件套卫生间 |
|
|
Measurements not available |
|
一楼 |
餐厅 |
|
|
10'1'' x 10'1'' |
|
一楼 |
大型活动室 |
|
|
17' x 13' |
https://www.realtor.ca/real-estate/28305032/39-histand-trail-kitchener


