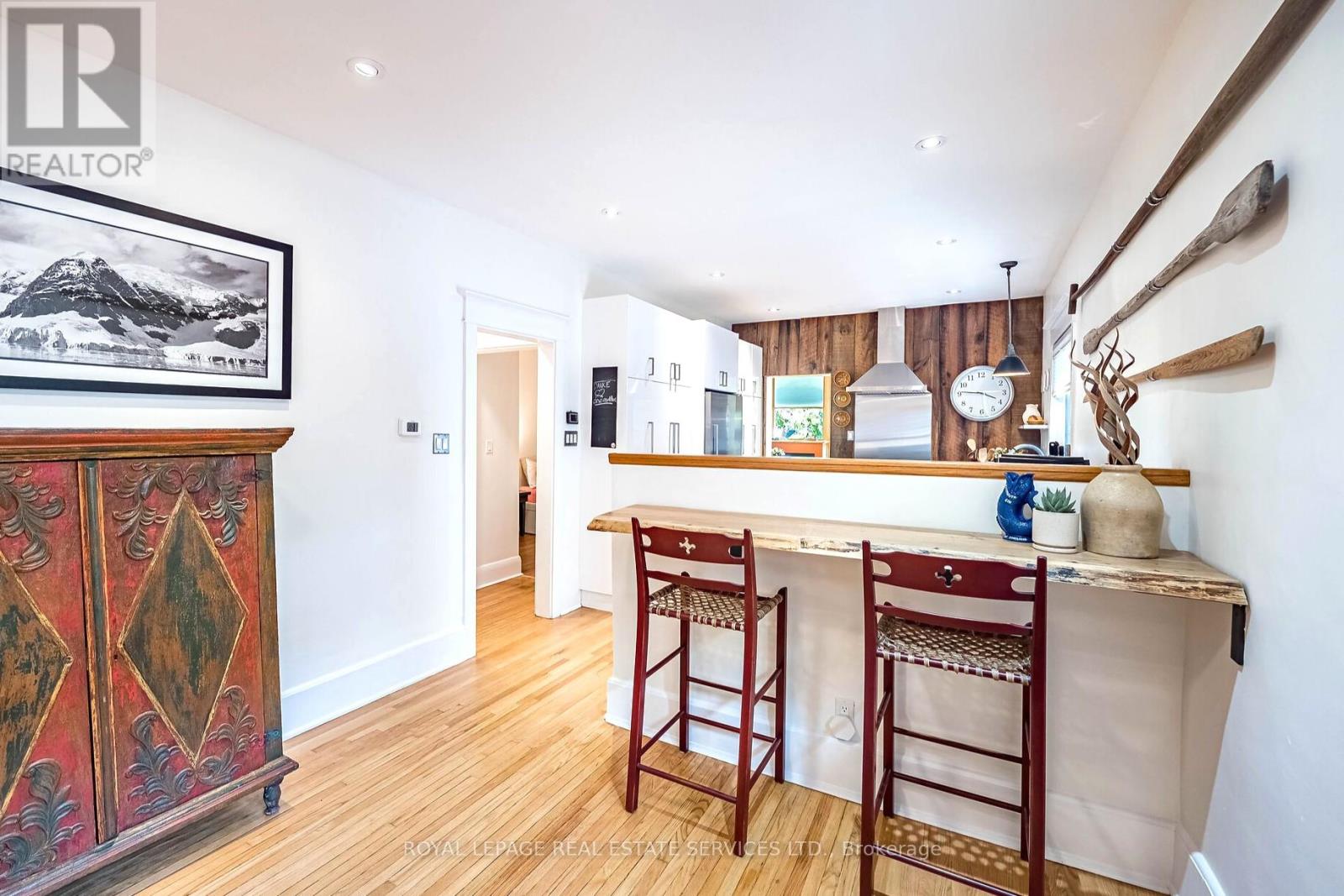39 Eighth Street Toronto (New Toronto), Ontario M8V 3C2

$1,489,000
This captivating, one-of-a-kind home truly embraces Canadiana aesthetic with arms wide open! This property celebrates all that is Canada: seamlessly blending rustic, modern, creative and functional design elements, embracing the love of the outdoors, cozy comforts and a superb sense of ruggedness. Turn-key and meticulously renovated with design elements that draw inspiration from the country's natural beauty. The original 1920's bungalow has been thoroughly renovated and offers a stunning, architect-designed, 2-storey rear addition (plus basement). The tree-shaded front porch enjoys screened windows & Dutch door entry which opens into the original bungalow. Inside you'll find a cozy living room, convenient breakfast nook, renovated kitchen with high-end, stainless-steel appliances, newly reno'd 3-pc bath & 2 sizable bedrooms with double closets. Your breath will be taken away, as you walk into the rear addition containing the open-concept dining room, family room and stylish mudroom. This showstopping space enjoys heated wide-plank hardwood floors, an attractive gas fireplace, avocado green built-in closets and renowned floor-to-ceiling Marvin windows overlooking a professionally-designed, private garden oasis! The custom staircase leads to a secluded primary bedroom retreat with heated wide-plank floors, a wall of windows, custom built-ins and a dazzling 5-pce ensuite bathroom. It is a perfect space to unwind at the end of a hectic day! In the lower level is a sizable rec room with good head height, finished storage locker, an immaculate laundry room & sparkling powder room. And, a bright, clean and unfinished space offering loads of additional storage plus an imaginative yoga space. Out back you will find gorgeous, landscaped gardens, the cutest potting shed ever and an impressive 1.5 car garage/workshop! Located on a pretty, tree-shaded street in the heart of a highly-sought-after lakeside community. Steps to the Lake, Waterfront Trail, parks, pools and schools! (id:43681)
Open House
现在这个房屋大家可以去Open House参观了!
2:00 pm
结束于:4:00 pm
2:00 pm
结束于:4:00 pm
房源概要
| MLS® Number | W12211038 |
| 房源类型 | 民宅 |
| 社区名字 | New Toronto |
| 附近的便利设施 | 公园, 公共交通, 学校 |
| 特征 | 无地毯, Sump Pump |
| 总车位 | 2 |
| 结构 | Patio(s), Porch, 棚 |
详 情
| 浴室 | 3 |
| 地上卧房 | 3 |
| 总卧房 | 3 |
| 公寓设施 | Fireplace(s) |
| 家电类 | Blinds, 洗碗机, 烘干机, Garage Door Opener, Hood 电扇, 炉子, 洗衣机, 窗帘, 冰箱 |
| 地下室功能 | Separate Entrance |
| 地下室类型 | Full |
| Construction Status | Insulation Upgraded |
| 施工种类 | 独立屋 |
| 空调 | 中央空调 |
| 外墙 | 砖, 木头 |
| 壁炉 | 有 |
| Fireplace Total | 2 |
| Flooring Type | 混凝土, Hardwood |
| 地基类型 | 砖 |
| 客人卫生间(不包含洗浴) | 1 |
| 供暖方式 | 天然气 |
| 供暖类型 | 压力热风 |
| 储存空间 | 2 |
| 内部尺寸 | 1500 - 2000 Sqft |
| 类型 | 独立屋 |
| 设备间 | 市政供水 |
车 位
| Detached Garage | |
| Garage |
土地
| 英亩数 | 无 |
| 围栏类型 | Fenced Yard |
| 土地便利设施 | 公园, 公共交通, 学校 |
| Landscape Features | Landscaped |
| 污水道 | Sanitary Sewer |
| 土地深度 | 125 Ft |
| 土地宽度 | 28 Ft ,6 In |
| 不规则大小 | 28.5 X 125 Ft |
| 地表水 | 湖泊/池塘 |
房 间
| 楼 层 | 类 型 | 长 度 | 宽 度 | 面 积 |
|---|---|---|---|---|
| Lower Level | 娱乐,游戏房 | 5.67 m | 3.84 m | 5.67 m x 3.84 m |
| Lower Level | 洗衣房 | 4.7 m | 3.03 m | 4.7 m x 3.03 m |
| Lower Level | 其它 | 5.97 m | 1.79 m | 5.97 m x 1.79 m |
| Lower Level | 其它 | 9.64 m | 5.78 m | 9.64 m x 5.78 m |
| 一楼 | Sunroom | 5.8 m | 2.21 m | 5.8 m x 2.21 m |
| 一楼 | 客厅 | 4.72 m | 3.15 m | 4.72 m x 3.15 m |
| 一楼 | Eating Area | 2.79 m | 3.15 m | 2.79 m x 3.15 m |
| 一楼 | 厨房 | 3.37 m | 3.15 m | 3.37 m x 3.15 m |
| 一楼 | 餐厅 | 5.82 m | 3.72 m | 5.82 m x 3.72 m |
| 一楼 | 家庭房 | 5.82 m | 3.72 m | 5.82 m x 3.72 m |
| 一楼 | Mud Room | 2.19 m | 1.86 m | 2.19 m x 1.86 m |
| 一楼 | 卧室 | 5.15 m | 2.48 m | 5.15 m x 2.48 m |
| 一楼 | 卧室 | 3.32 m | 2.48 m | 3.32 m x 2.48 m |
| Upper Level | 主卧 | 6.06 m | 3.64 m | 6.06 m x 3.64 m |
设备间
| 有线电视 | 已安装 |
| 配电箱 | 已安装 |
https://www.realtor.ca/real-estate/28447768/39-eighth-street-toronto-new-toronto-new-toronto





















































