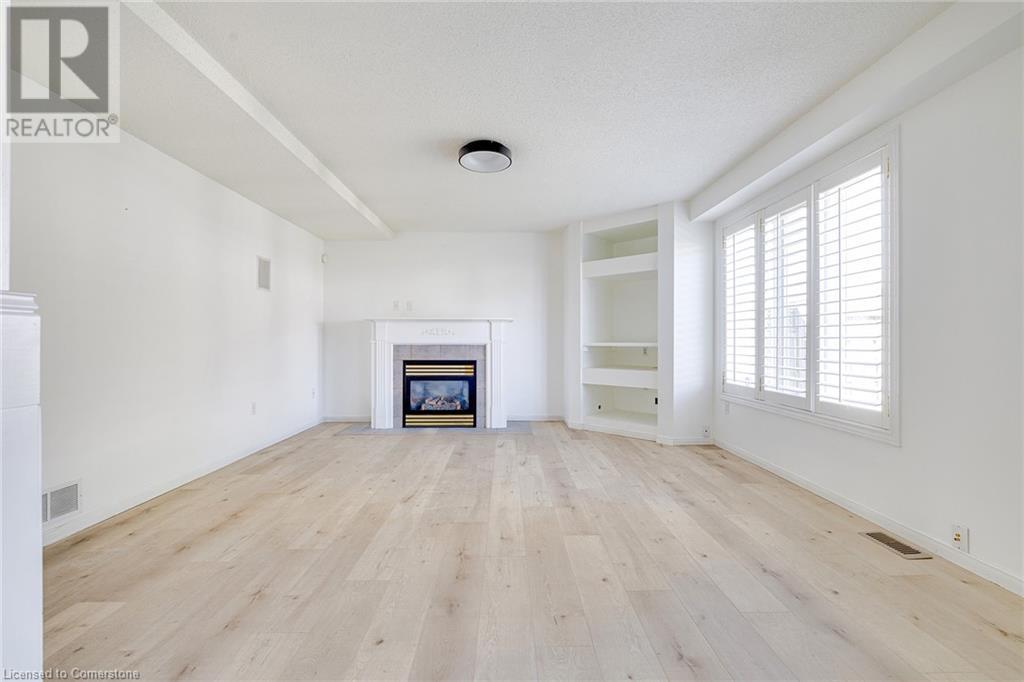6 卧室
4 浴室
3286 sqft
两层
中央空调
风热取暖
$4,500 Monthly
Discover this exquisite 5+1 bedroom home nestled in the highly sought-after Meadowlands neighborhood of Ancaster. Boasting an open-concept layout with granite countertops, California shutters, and two cozy gas fireplaces, this residence is perfect for family living and entertaining. The fully finished basement, complete with brand new flooring, offers a versatile space ideal for a nanny suite or teenage retreat. Enjoy the privacy of a beautifully fenced backyard, perfect for outdoor gatherings. With brand new flooring also in the main floor living and dining rooms, along with a new AC and furnace, comfort and style go hand-in-hand. Located just minutes from Highway 403 with direct access to Toronto, and close to top-rated schools, Costco, coffee shops, SilverCity Theatre, and Meadowlands Shopping Centre, this home offers luxury, convenience, and the perfect setting for your next chapter. (id:43681)
房源概要
|
MLS® Number
|
40728547 |
|
房源类型
|
民宅 |
|
附近的便利设施
|
医院, 公园, 礼拜场所, 公共交通, 学校 |
|
社区特征
|
安静的区域, 社区活动中心 |
|
设备类型
|
热水器 |
|
总车位
|
6 |
|
租赁设备类型
|
热水器 |
详 情
|
浴室
|
4 |
|
地上卧房
|
5 |
|
地下卧室
|
1 |
|
总卧房
|
6 |
|
家电类
|
洗碗机, 烘干机, 微波炉, 冰箱, 炉子, 洗衣机 |
|
建筑风格
|
2 层 |
|
地下室进展
|
已装修 |
|
地下室类型
|
全完工 |
|
施工日期
|
2002 |
|
施工种类
|
独立屋 |
|
空调
|
中央空调 |
|
外墙
|
砖, 乙烯基壁板 |
|
地基类型
|
混凝土浇筑 |
|
客人卫生间(不包含洗浴)
|
1 |
|
供暖方式
|
天然气 |
|
供暖类型
|
压力热风 |
|
储存空间
|
2 |
|
内部尺寸
|
3286 Sqft |
|
类型
|
独立屋 |
|
设备间
|
市政供水 |
车 位
土地
|
英亩数
|
无 |
|
土地便利设施
|
医院, 公园, 宗教场所, 公共交通, 学校 |
|
污水道
|
城市污水处理系统 |
|
土地深度
|
108 Ft |
|
土地宽度
|
45 Ft |
|
规划描述
|
R4-450 |
房 间
| 楼 层 |
类 型 |
长 度 |
宽 度 |
面 积 |
|
二楼 |
四件套浴室 |
|
|
Measurements not available |
|
二楼 |
卧室 |
|
|
16'2'' x 12'0'' |
|
二楼 |
卧室 |
|
|
16'5'' x 11'10'' |
|
二楼 |
卧室 |
|
|
11'6'' x 12'2'' |
|
二楼 |
卧室 |
|
|
17'10'' x 12'4'' |
|
二楼 |
5pc Bathroom |
|
|
Measurements not available |
|
二楼 |
主卧 |
|
|
17'0'' x 14'9'' |
|
地下室 |
三件套卫生间 |
|
|
Measurements not available |
|
地下室 |
其它 |
|
|
13'9'' x 11'2'' |
|
地下室 |
Games Room |
|
|
19'10'' x 10'7'' |
|
地下室 |
卧室 |
|
|
14'4'' x 11'3'' |
|
地下室 |
娱乐室 |
|
|
20'2'' x 11'3'' |
|
一楼 |
两件套卫生间 |
|
|
Measurements not available |
|
一楼 |
家庭房 |
|
|
16'0'' x 14'3'' |
|
一楼 |
客厅/饭厅 |
|
|
28'0'' x 11'0'' |
|
一楼 |
在厨房吃 |
|
|
20'0'' x 11'9'' |
https://www.realtor.ca/real-estate/28311938/39-bosworth-street-ancaster





































