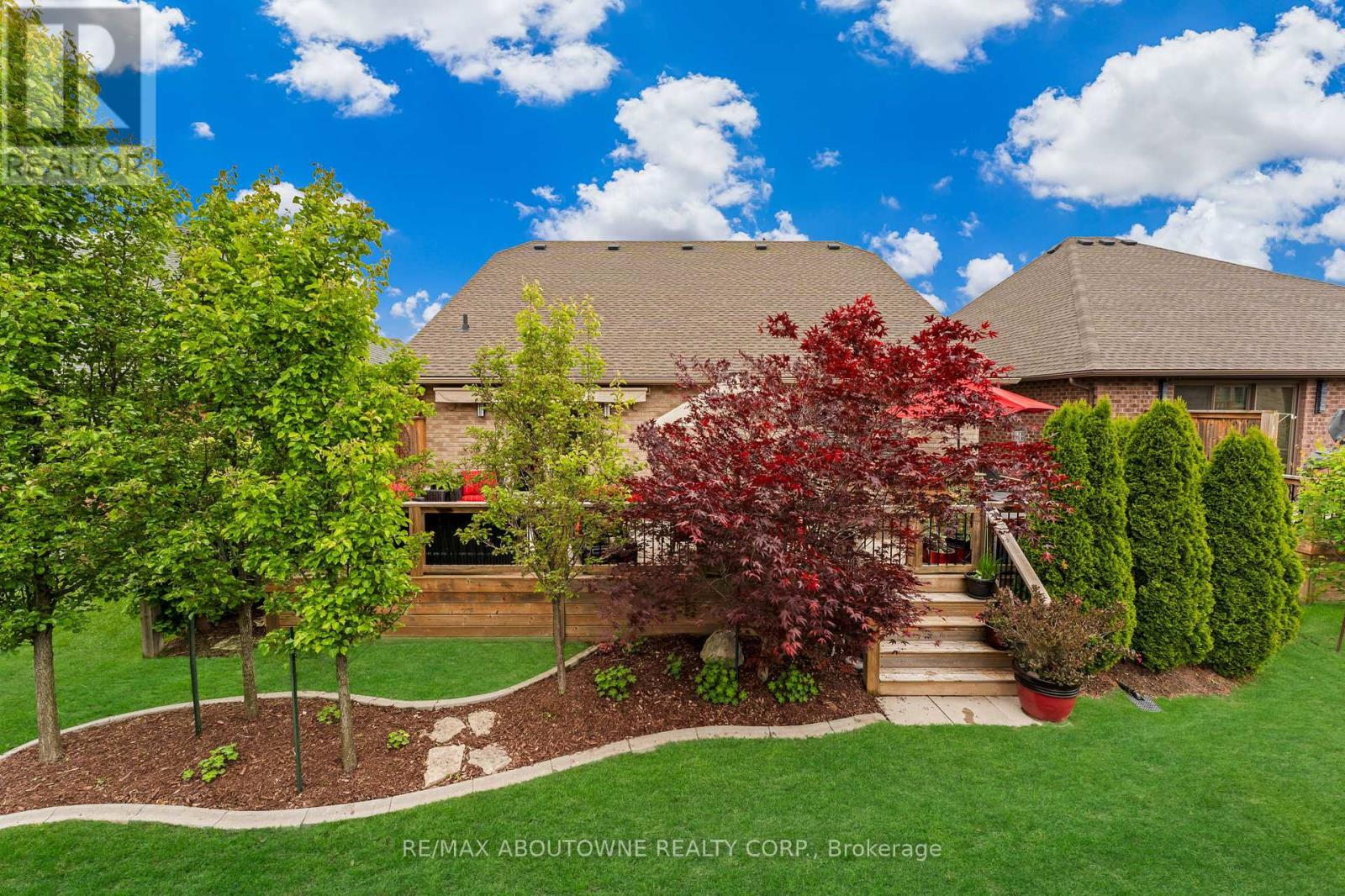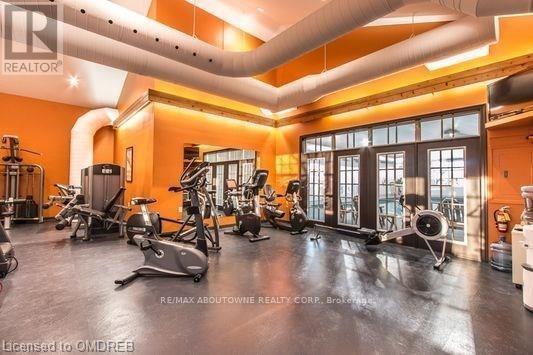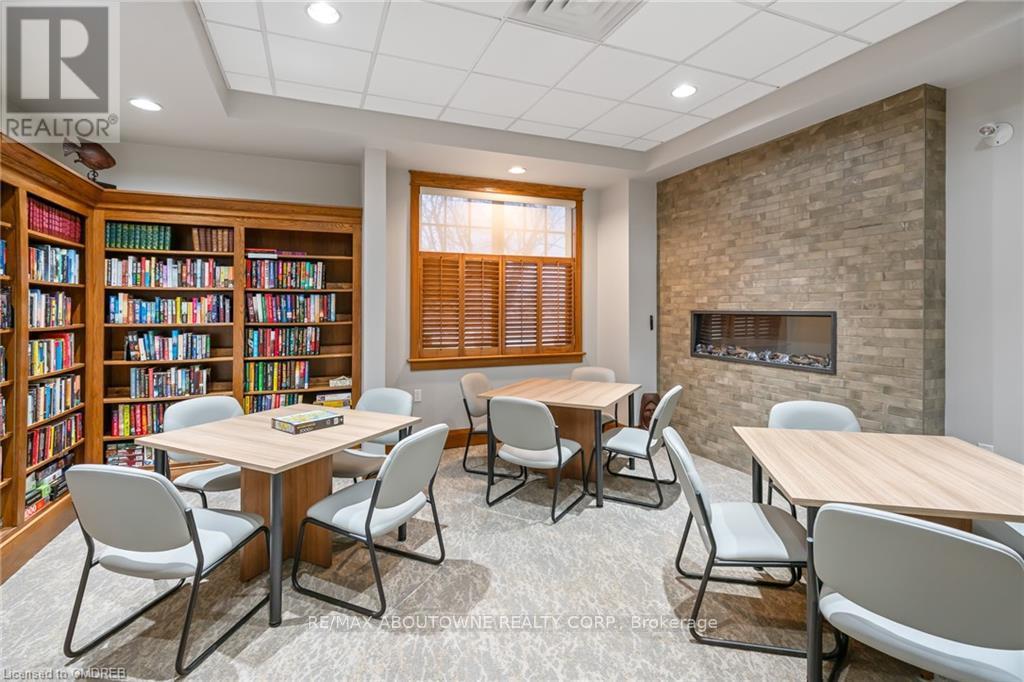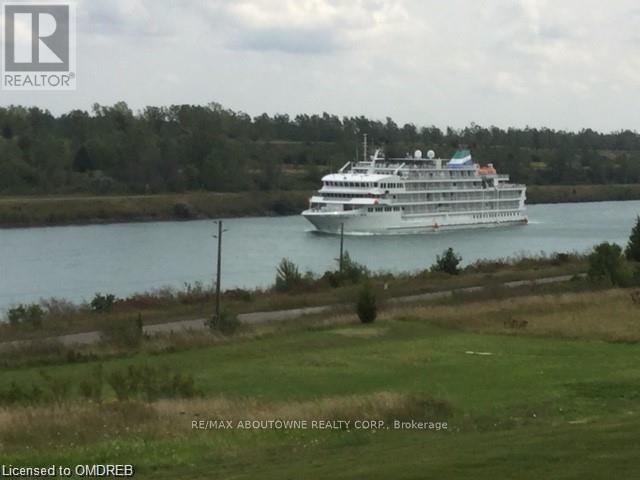4 卧室
3 浴室
1500 - 2000 sqft
平房
壁炉
中央空调
风热取暖
$1,075,000
More than a stunning bright bungalow in an award winning active adult community...it's a lifestyle! This upscale 1680sf Luchetta built 3+1 bedroom, 3 bath features a modern decor with a gorgeous custom granite island kitchen, plank tile flooring, upgraded primary ensuite, extra pantry/cupboard space, a professional lower level and much more. Like to entertain? Checkout the huge 37'x14' southeast facing backyard deck that offers privacy, a large awning and gas line for summer BBQ'S! The $262/month fee (unchanged in 8 years) covers snow removal to your door, all grass cutting and monitored alarm as well as exclusive access to Hunters' Point Clubhouse with a banquet hall for large social gatherings. Whether it be enjoying the heated indoor pool, hot tub/sauna, a workout at the gym or a game of pickleball, this place has you covered. Playing cards, darts, games, shuffleboard or just sitting back enjoying a coffee and conversation in the activity room or reading a good book in the library, it's all here! Just a short walk to Welland Canal trails, expanding retail stores including Walmart and restaurants or short drive to summer concerts at Merritt Island Park and handy Fonthill. This quiet safe enclave of homes is perfectly positioned seconds from Hwy 406 with quick access to Niagara Falls (15 minutes) and less than an hour Oakville. No sacrifice or compromise here. A must see and time to meet new lifelong friends. Make your move now! (id:43681)
房源概要
|
MLS® Number
|
X12185608 |
|
房源类型
|
民宅 |
|
社区名字
|
766 - Hwy 406/Welland |
|
设备类型
|
热水器 |
|
总车位
|
4 |
|
租赁设备类型
|
热水器 |
详 情
|
浴室
|
3 |
|
地上卧房
|
3 |
|
地下卧室
|
1 |
|
总卧房
|
4 |
|
公寓设施
|
Fireplace(s) |
|
家电类
|
烘干机, 炉子, 洗衣机, 窗帘, 冰箱 |
|
建筑风格
|
平房 |
|
地下室进展
|
已装修 |
|
地下室类型
|
全完工 |
|
施工种类
|
独立屋 |
|
空调
|
中央空调 |
|
外墙
|
砖 |
|
壁炉
|
有 |
|
Fireplace Total
|
1 |
|
地基类型
|
混凝土 |
|
供暖方式
|
天然气 |
|
供暖类型
|
压力热风 |
|
储存空间
|
1 |
|
内部尺寸
|
1500 - 2000 Sqft |
|
类型
|
独立屋 |
|
设备间
|
市政供水 |
车 位
土地
|
英亩数
|
无 |
|
污水道
|
Sanitary Sewer |
|
土地深度
|
99 Ft ,8 In |
|
土地宽度
|
45 Ft ,10 In |
|
不规则大小
|
45.9 X 99.7 Ft |
|
规划描述
|
Rm-5 |
房 间
| 楼 层 |
类 型 |
长 度 |
宽 度 |
面 积 |
|
Lower Level |
家庭房 |
7.5 m |
5.88 m |
7.5 m x 5.88 m |
|
Lower Level |
娱乐,游戏房 |
5.19 m |
5.85 m |
5.19 m x 5.85 m |
|
Lower Level |
Bedroom 4 |
3.52 m |
3.52 m |
3.52 m x 3.52 m |
|
Lower Level |
设备间 |
4.67 m |
3.82 m |
4.67 m x 3.82 m |
|
一楼 |
客厅 |
5.19 m |
3.94 m |
5.19 m x 3.94 m |
|
一楼 |
餐厅 |
5.19 m |
3.5 m |
5.19 m x 3.5 m |
|
一楼 |
厨房 |
4.67 m |
2.98 m |
4.67 m x 2.98 m |
|
一楼 |
主卧 |
4.67 m |
3.75 m |
4.67 m x 3.75 m |
|
一楼 |
第二卧房 |
3.51 m |
3.42 m |
3.51 m x 3.42 m |
|
一楼 |
第三卧房 |
3.2 m |
4.26 m |
3.2 m x 4.26 m |
https://www.realtor.ca/real-estate/28393896/39-berwick-trail-welland-hwy-406welland-766-hwy-406welland












































