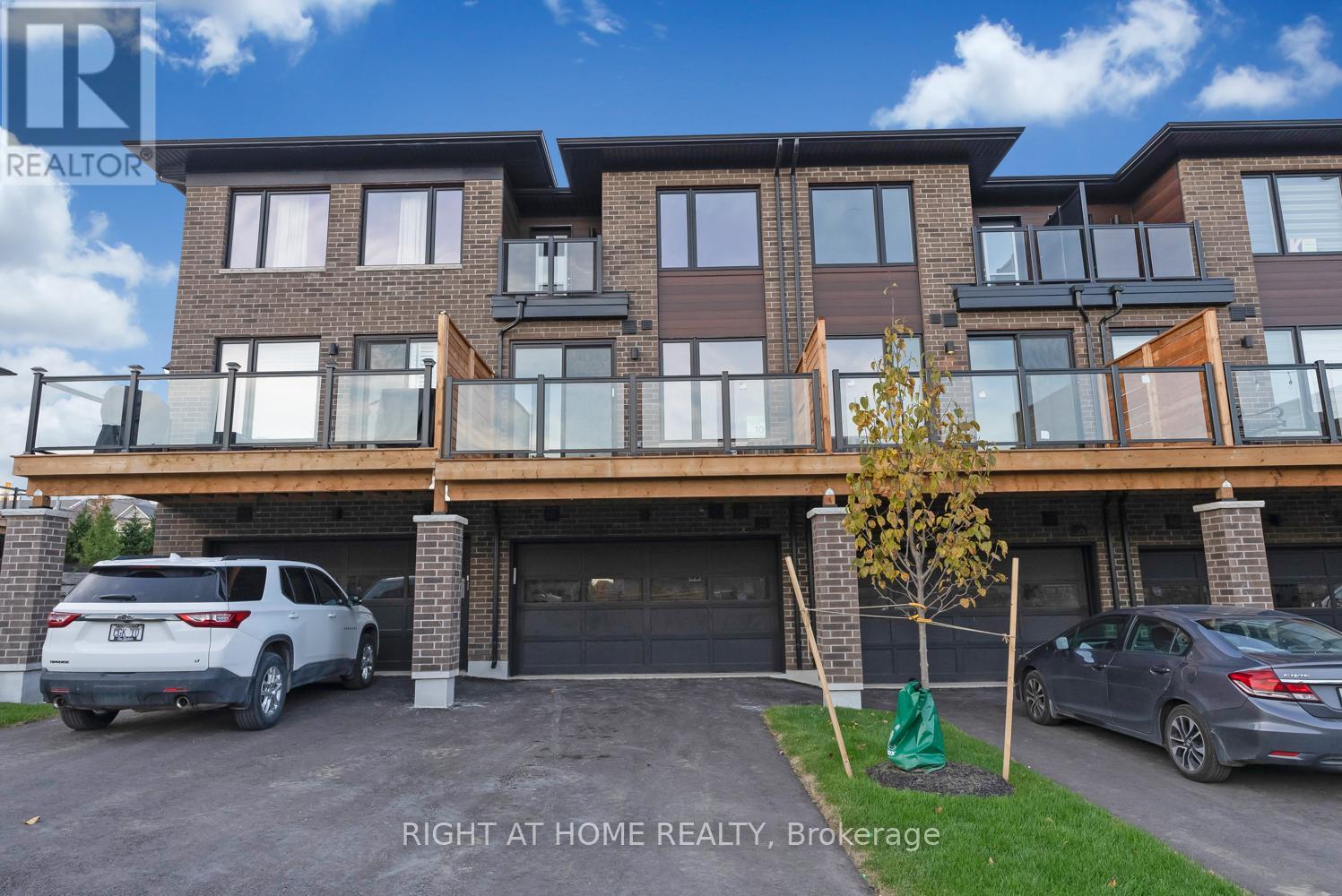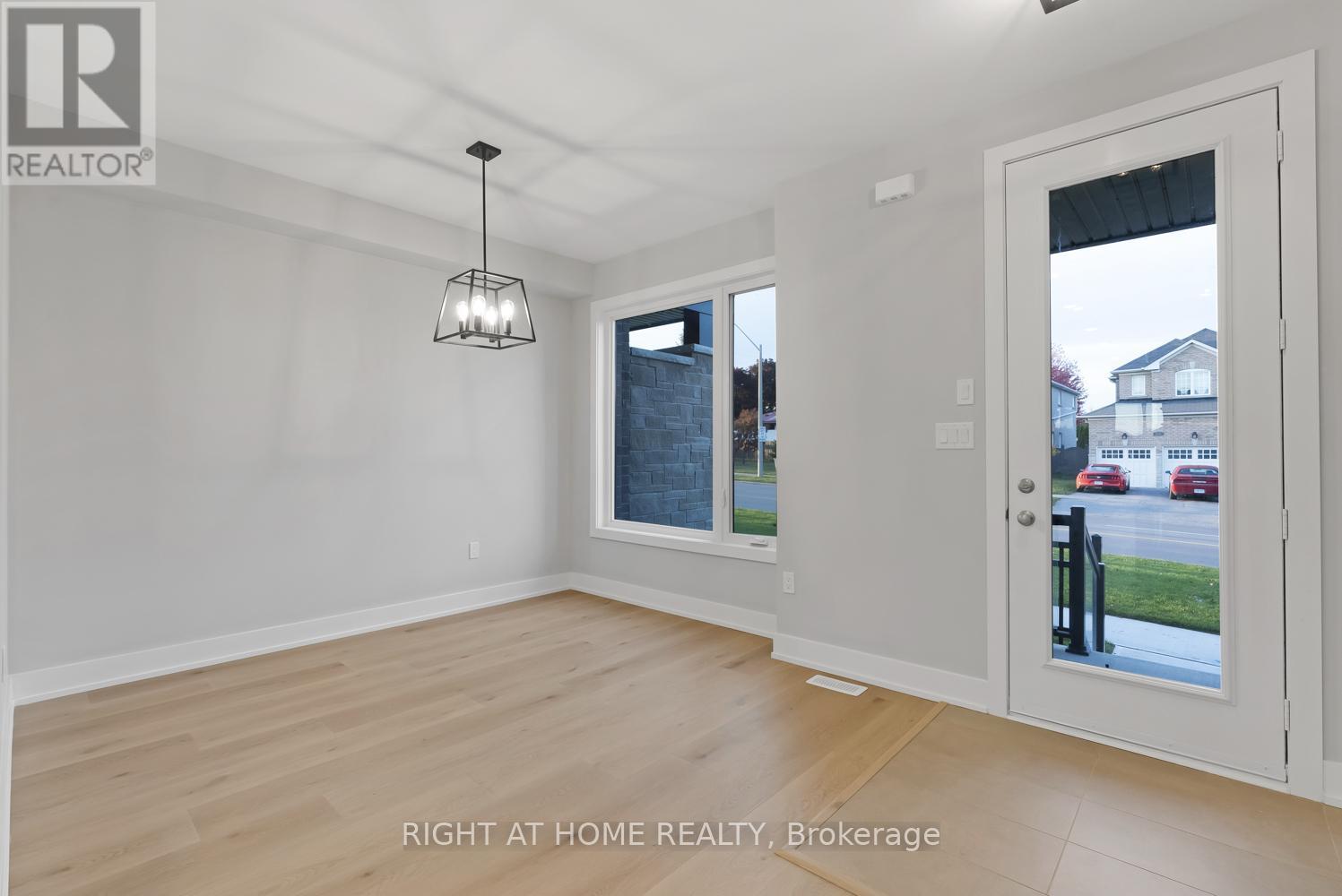4 卧室
4 浴室
中央空调
风热取暖
$2,995 Monthly
This stunning, 4 Brs, newly built townhome offers over 2,000 square feet of beautifully finished living space and is ready for its occupant. Featuring a modern and highly desirable main level layout, the open-concept floorplan boasts soaring 9 smooth ceilings and pot lights throughout.The custom kitchen is a chefs dream, with a quartz waterfall centre island, extended breakfast bar, upgraded cabinetry, and high-end KitchenAid stainless steel appliances. Step out from the great room to a spacious 165-square-foot deck with a glass railing and gas BBQ line perfect for entertaining or relaxing.Upgraded wide plank vinyl flooring adds a sleek, modern touch throughout the home. The primary bedroom includes a 4-piece ensuite with double vanity, custom glass shower, and his/her closets. The second bedroom complete with a walkout to a private balcony.The fully finished basement (by the builder) includes a fourth bedroom, a 3-piece ensuite, an oversized egress window, and direct access to the garage. The second floor features convenient laundry and high-quality quartz countertops in all bathrooms.Additional upgrades include a premium trim package, designer light fixtures, and plenty of pot lights. The entire property has been fully landscaped, and the home also offers a 1.5-car garage.Location2nd Floor Laundry. Quartz Counters In All Bathrooms. Upgraded Trim Package, Light Fixtures & Pot Lights. Fully Landscaped. 1.5 Car Garage. Located Walking Distance To Shopping, Public Transportation, Schools & Family-Friendly Neighbourhood, Close to All Amenities &Parks. Close To 401 & 407. (id:43681)
房源概要
|
MLS® Number
|
E12005853 |
|
房源类型
|
民宅 |
|
社区名字
|
Bowmanville |
|
总车位
|
3 |
详 情
|
浴室
|
4 |
|
地上卧房
|
4 |
|
总卧房
|
4 |
|
Age
|
0 To 5 Years |
|
家电类
|
Garage Door Opener Remote(s), 洗碗机, 烘干机, 炉子, 洗衣机, 冰箱 |
|
地下室进展
|
已装修 |
|
地下室功能
|
Separate Entrance |
|
地下室类型
|
N/a (finished) |
|
施工种类
|
附加的 |
|
空调
|
中央空调 |
|
外墙
|
砖, 石 |
|
Flooring Type
|
Vinyl, Carpeted |
|
地基类型
|
混凝土 |
|
客人卫生间(不包含洗浴)
|
1 |
|
供暖方式
|
天然气 |
|
供暖类型
|
压力热风 |
|
储存空间
|
2 |
|
类型
|
联排别墅 |
|
设备间
|
市政供水 |
车 位
土地
房 间
| 楼 层 |
类 型 |
长 度 |
宽 度 |
面 积 |
|
Lower Level |
Bedroom 4 |
4.57 m |
3.41 m |
4.57 m x 3.41 m |
|
一楼 |
大型活动室 |
4.72 m |
4.57 m |
4.72 m x 4.57 m |
|
一楼 |
餐厅 |
3.65 m |
3.68 m |
3.65 m x 3.68 m |
|
一楼 |
厨房 |
4.57 m |
3.68 m |
4.57 m x 3.68 m |
|
Upper Level |
卧室 |
4.26 m |
3.96 m |
4.26 m x 3.96 m |
|
Upper Level |
第二卧房 |
3.32 m |
2.59 m |
3.32 m x 2.59 m |
|
Upper Level |
第三卧房 |
3.05 m |
3.05 m |
3.05 m x 3.05 m |
https://www.realtor.ca/real-estate/27992956/39-assunta-lane-clarington-bowmanville-bowmanville








































