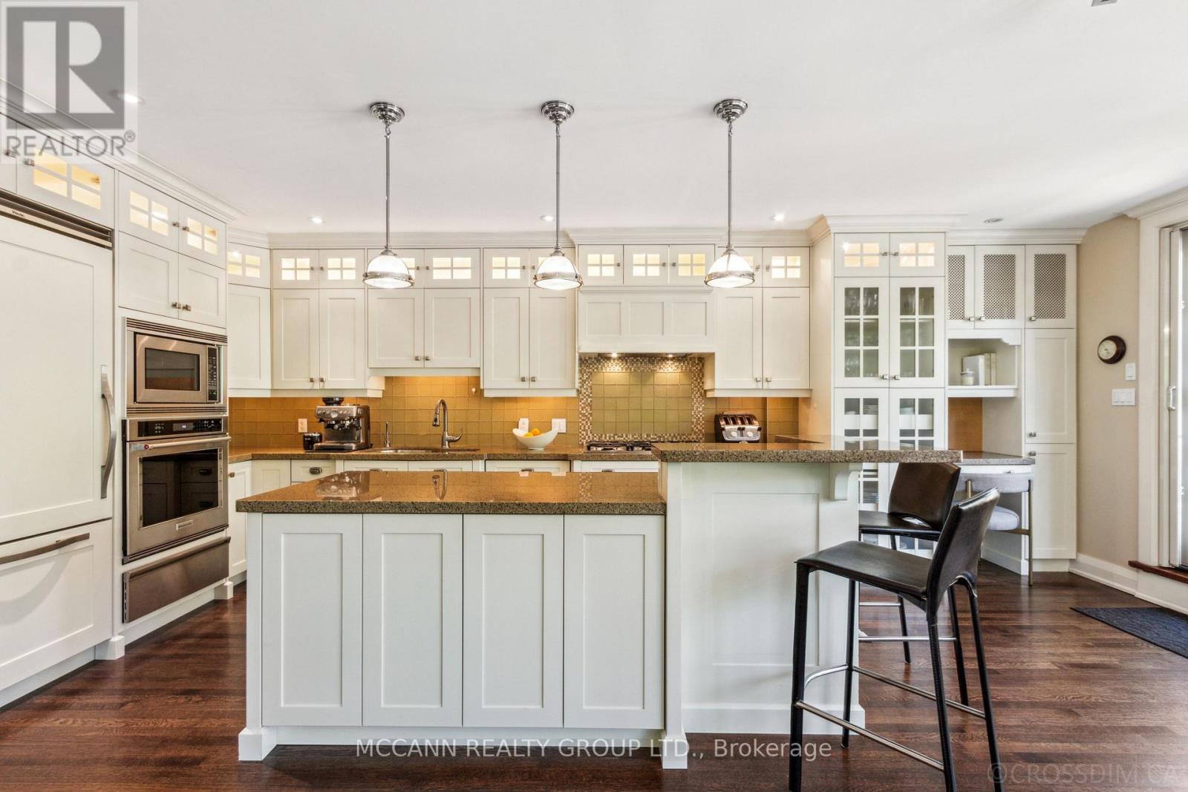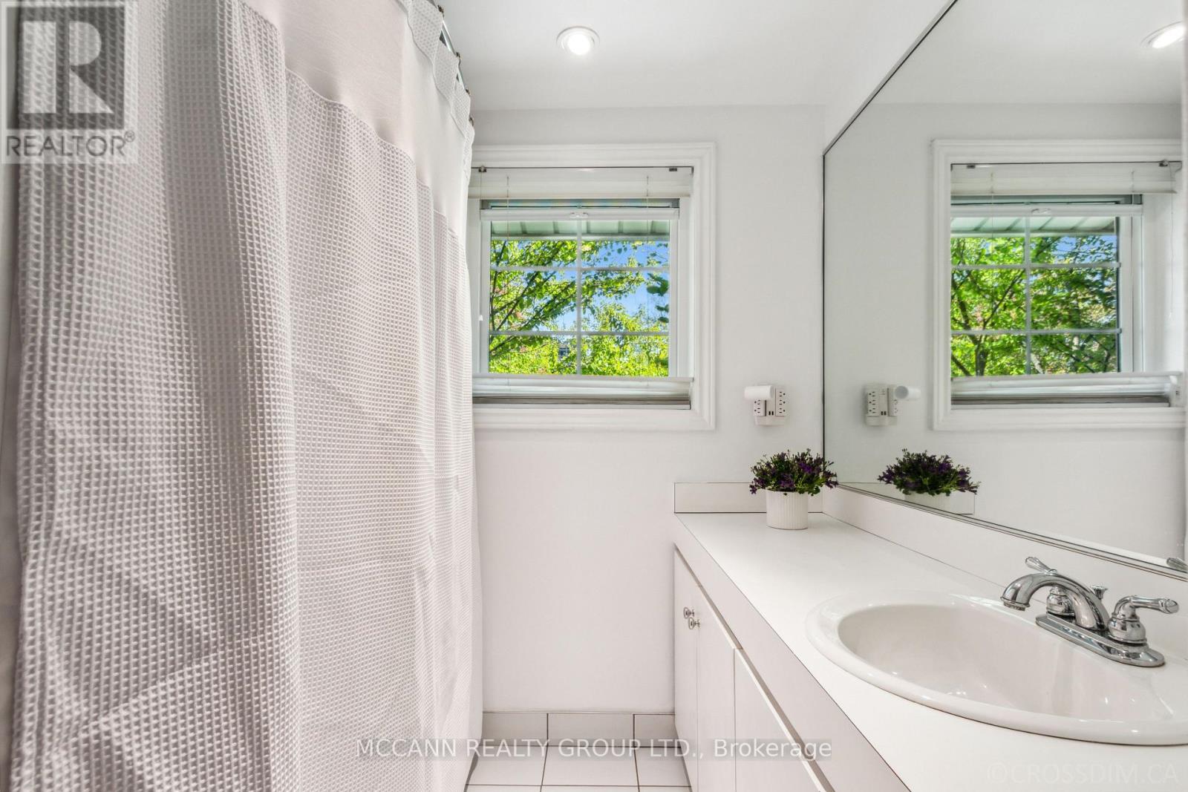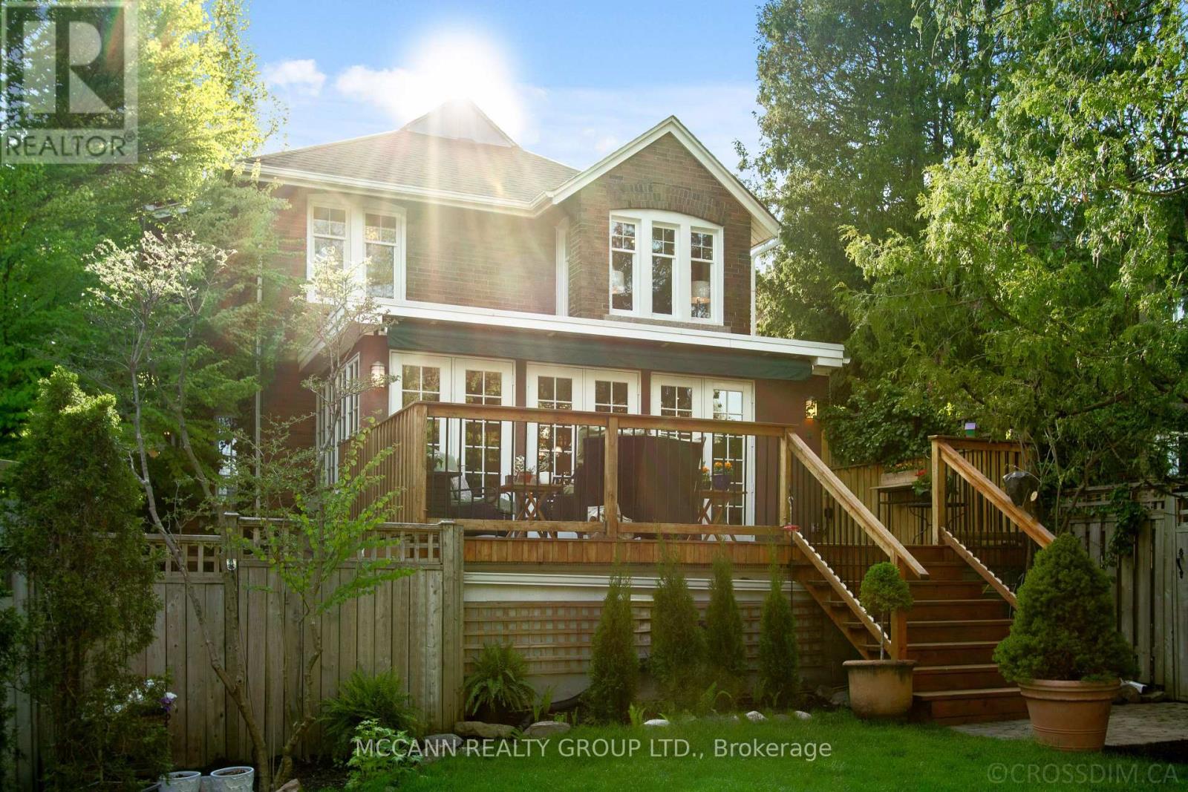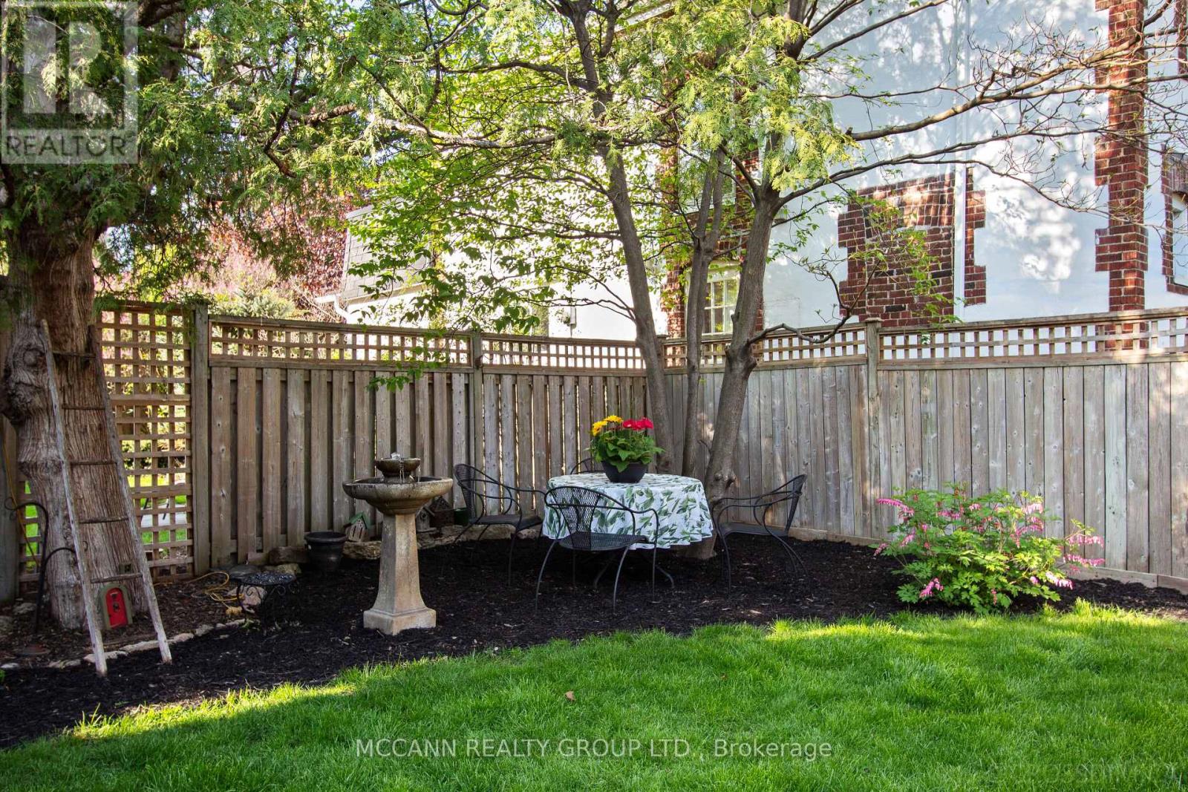5 卧室
3 浴室
2000 - 2500 sqft
壁炉
Wall Unit
Hot Water Radiator Heat
Lawn Sprinkler, Landscaped
$2,595,000
Welcome to this distinguished, sun-filled home on a prominent corner lot, across from a beautiful park, a short walk to both Yonge St & Mount Pleasant Rd. Entering, you are greeted with hardwood flrs that flow into a cozy living rm. With a charming wood-burning fireplace, this warm, welcoming space features a bay window that overlooks a beautifully landscaped perennial garden, complete with in-ground irrigation system, with year-round visual appeal & lots of natural light. The heart of the home is a spacious open-concept area that combines kitchen, dining & family rm into one expansive & inviting room, perfect for both daily living & entertaining. Floor-to-ceiling double glass doors span the rear wall, providing indoor/outdoor living & unobstructed garden views. The kitchen boasts a centre island with breakfast bar, stainless steel appliances, ample cabinetry & built-in desk area. Upstairs, you'll find 4 comfortably sized bdrms & 4-piece bathrm. The fully renovated lower level offers exceptional versatility. Currently a self-contained suite with its own entrance, spacious bdrm, 3-piece bathrm, full kitchen with stainless steel appliances, in-suite laundry & comfortable living area, ideal for in-laws, nanny, or as potential income-generating rental, the layout can easily be reintegrated into the main home to suit your family's needs. Step outside to a stunning back deck that overlooks a fully-fenced, private yard bursting with summer blooms, and garage & private drive for 3 cars. Located across from June Rowlands Park, with tennis courts, playground, splash pad & green space, this home is situated in the highly sought-after Davisville Jr PS and North Toronto CI school areas & close to several of Toronto's top private schools. Enjoy the convenience of a short walk to TTC, Davisville Stn & vibrant shops & fine dining along Mt Pleasant & Yonge. Don't miss this rare opportunity to own a truly exceptional home in one of Toronto's most desirable neighbourhoods. (id:43681)
房源概要
|
MLS® Number
|
C12148769 |
|
房源类型
|
民宅 |
|
社区名字
|
Mount Pleasant West |
|
附近的便利设施
|
学校, 公共交通, 公园, 礼拜场所, 医院 |
|
特征
|
无地毯 |
|
总车位
|
3 |
|
结构
|
Deck |
详 情
|
浴室
|
3 |
|
地上卧房
|
4 |
|
地下卧室
|
1 |
|
总卧房
|
5 |
|
公寓设施
|
Fireplace(s) |
|
家电类
|
Water Heater, Central Vacuum, Garage Door Opener Remote(s), 洗碗机, 烘干机, Garage Door Opener, 微波炉, 烤箱, Range, 炉子, 洗衣机, 窗帘, 冰箱 |
|
地下室进展
|
已装修 |
|
地下室类型
|
N/a (finished) |
|
施工种类
|
独立屋 |
|
空调
|
Wall Unit |
|
外墙
|
砖 |
|
壁炉
|
有 |
|
Fireplace Total
|
3 |
|
Flooring Type
|
Hardwood |
|
地基类型
|
Unknown |
|
供暖方式
|
天然气 |
|
供暖类型
|
Hot Water Radiator Heat |
|
储存空间
|
2 |
|
内部尺寸
|
2000 - 2500 Sqft |
|
类型
|
独立屋 |
|
设备间
|
市政供水 |
车 位
土地
|
英亩数
|
无 |
|
围栏类型
|
Fenced Yard |
|
土地便利设施
|
学校, 公共交通, 公园, 宗教场所, 医院 |
|
Landscape Features
|
Lawn Sprinkler, Landscaped |
|
污水道
|
Sanitary Sewer |
|
土地深度
|
109 Ft |
|
土地宽度
|
27 Ft ,2 In |
|
不规则大小
|
27.2 X 109 Ft |
房 间
| 楼 层 |
类 型 |
长 度 |
宽 度 |
面 积 |
|
二楼 |
主卧 |
3.56 m |
3.72 m |
3.56 m x 3.72 m |
|
二楼 |
第二卧房 |
4.31 m |
3.4 m |
4.31 m x 3.4 m |
|
二楼 |
第三卧房 |
4.54 m |
2.95 m |
4.54 m x 2.95 m |
|
二楼 |
Bedroom 4 |
3.48 m |
4.35 m |
3.48 m x 4.35 m |
|
Lower Level |
厨房 |
2.85 m |
2.75 m |
2.85 m x 2.75 m |
|
Lower Level |
客厅 |
5.85 m |
3.79 m |
5.85 m x 3.79 m |
|
Lower Level |
卧室 |
3.62 m |
2.84 m |
3.62 m x 2.84 m |
|
一楼 |
客厅 |
4.62 m |
3.66 m |
4.62 m x 3.66 m |
|
一楼 |
餐厅 |
3.09 m |
2.94 m |
3.09 m x 2.94 m |
|
一楼 |
厨房 |
2.72 m |
6.6 m |
2.72 m x 6.6 m |
|
一楼 |
家庭房 |
6.57 m |
4.65 m |
6.57 m x 4.65 m |
https://www.realtor.ca/real-estate/28313201/39-acacia-road-toronto-mount-pleasant-west-mount-pleasant-west






















































