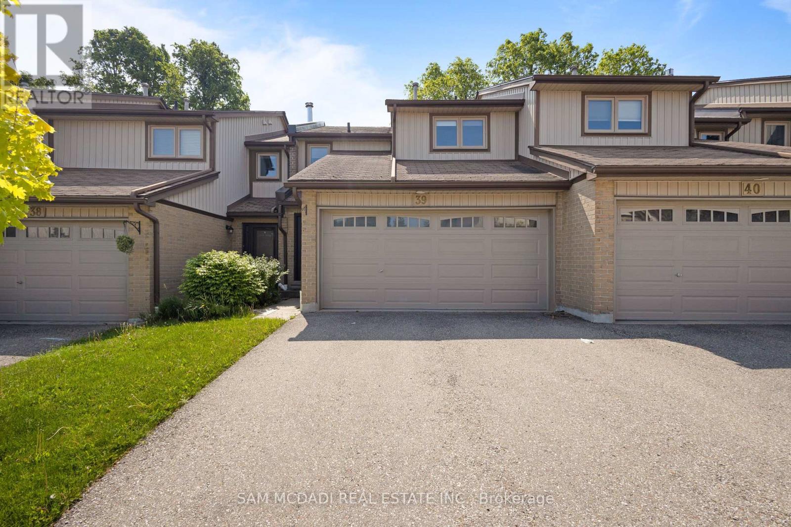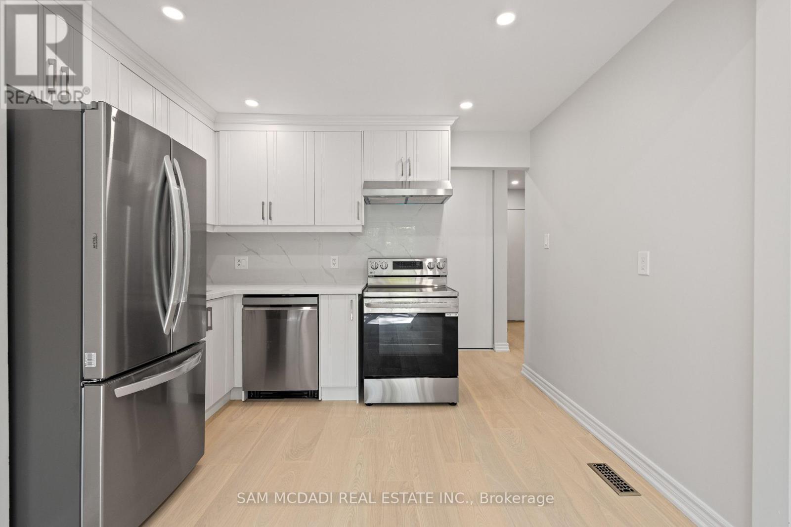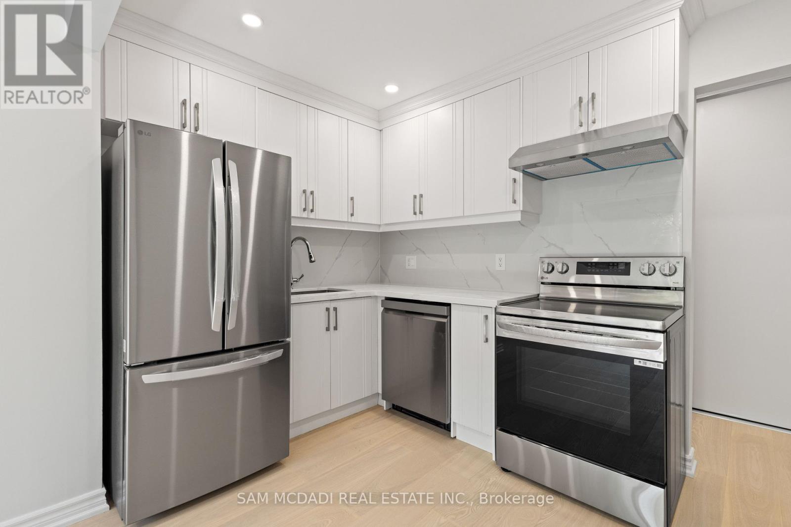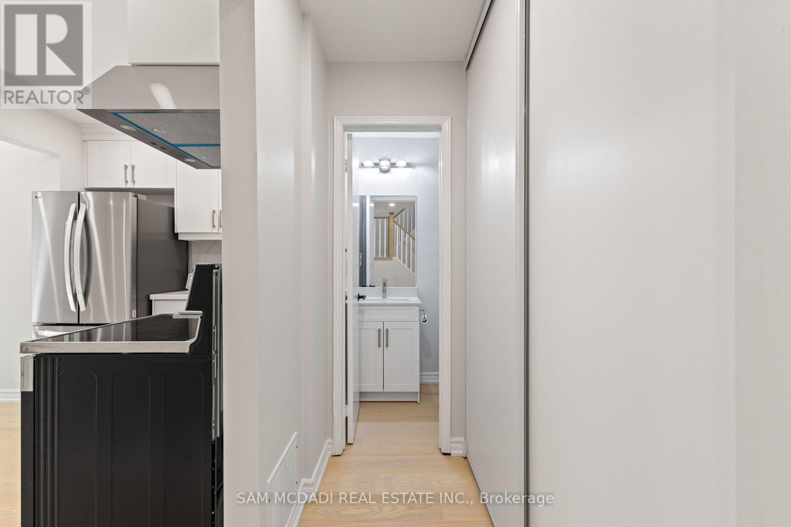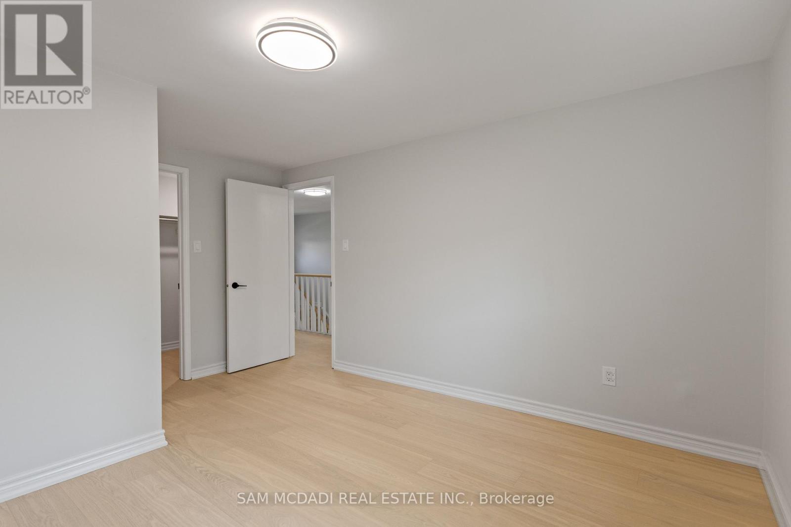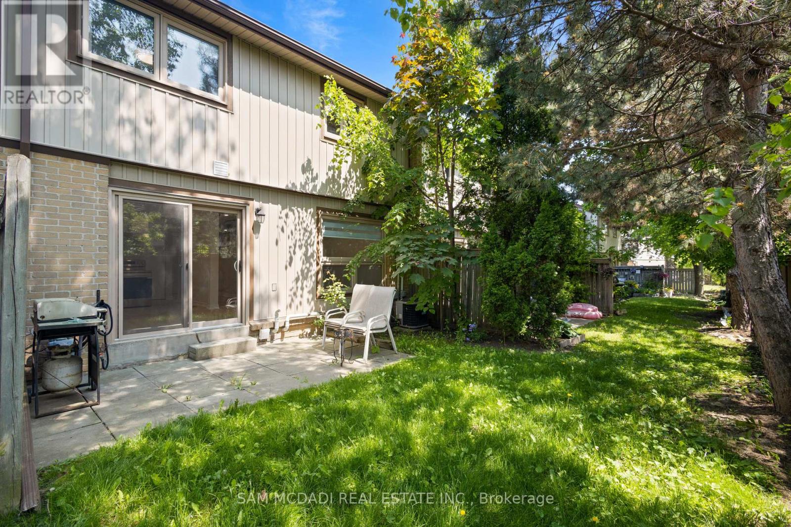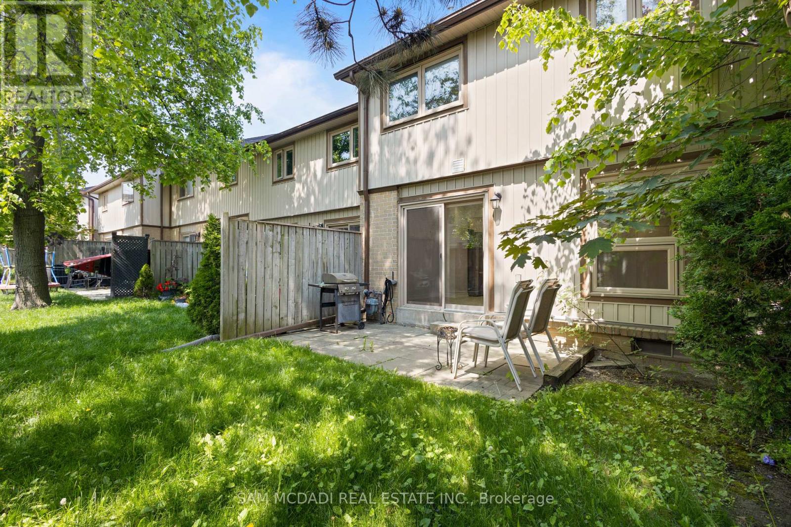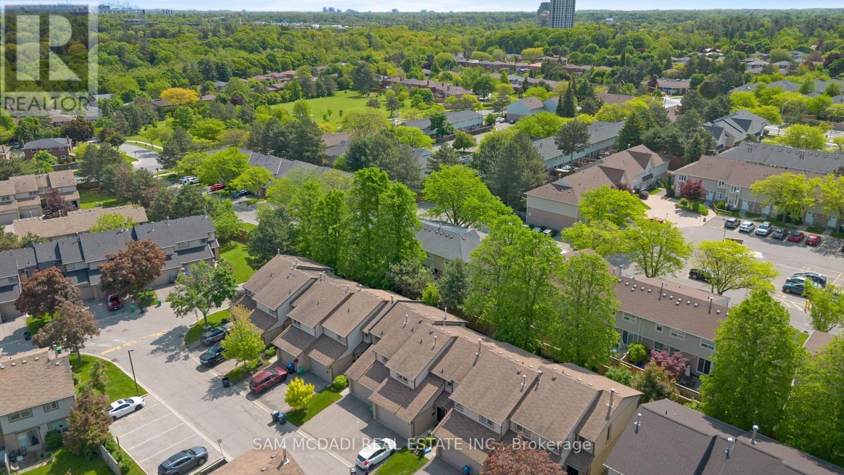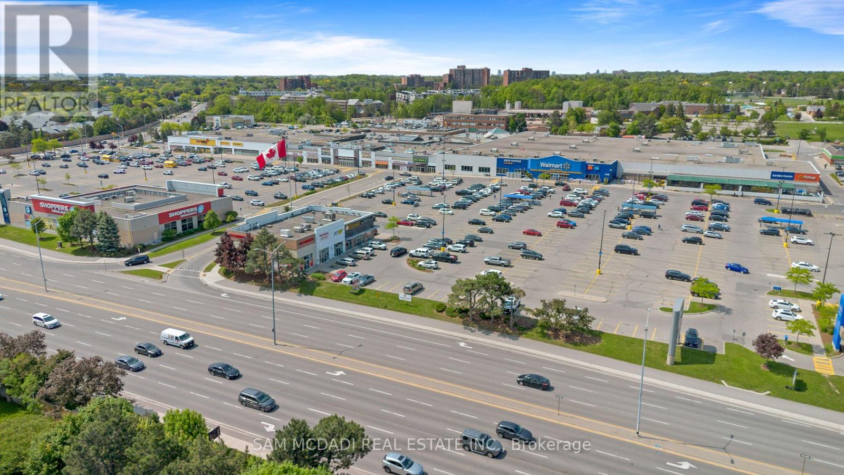39 - 3500 South Millway Mississauga (Erin Mills), Ontario L5L 3T8

$699,000管理费,Insurance, Common Area Maintenance, Parking
$745.31 每月
管理费,Insurance, Common Area Maintenance, Parking
$745.31 每月Step into stylish comfort with this fully renovated townhome in the vibrant Erin Mills community.This bright and welcoming home has been beautifully updated from top to bottom. Featuring all-new appliances, a brand-new kitchen with stainless steel finishes, pot lights, and a modern design, it offers the perfect blend of form and function. The open-concept dining area leads directly to a private yardideal for entertaining or relaxing outdoors.Inside, you'll find freshly painted interiors, engineered hardwood flooring throughout, and completely renovated washrooms. The spacious living room is filled with natural light, creating a warm and inviting space for everyday living.Upstairs, the generous primary bedroom boasts a walk-in closet and a fully updated ensuite. Two additional oversized bedrooms offer plenty of space for family, guests, or a home office.The basement is currently unfinished, offering a blank canvas for your customization and future living space needs.Enjoy the convenience of a double car garage, parking for four vehicles, and access to a family-friendly complex with a pool and play area.This move-in-ready home is a rare findexperience the perfect blend of comfort, modern style, and community living. Your next chapter starts here. (id:43681)
房源概要
| MLS® Number | W12208009 |
| 房源类型 | 民宅 |
| 社区名字 | Erin Mills |
| 附近的便利设施 | 公园, 学校 |
| 社区特征 | Pet Restrictions, School Bus |
| 特征 | Flat Site, 无地毯 |
| 总车位 | 4 |
详 情
| 浴室 | 3 |
| 地上卧房 | 3 |
| 总卧房 | 3 |
| 家电类 | Water Heater, 洗碗机, 烘干机, 炉子, 洗衣机, 窗帘, 冰箱 |
| 地下室类型 | Full |
| 空调 | 中央空调 |
| 外墙 | 铝壁板 |
| Fire Protection | Smoke Detectors |
| 壁炉 | 有 |
| Fireplace Total | 1 |
| Flooring Type | Hardwood, 混凝土 |
| 地基类型 | 混凝土 |
| 客人卫生间(不包含洗浴) | 1 |
| 供暖方式 | 天然气 |
| 供暖类型 | 压力热风 |
| 储存空间 | 2 |
| 内部尺寸 | 1200 - 1399 Sqft |
| 类型 | 联排别墅 |
车 位
| 附加车库 | |
| Garage |
土地
| 英亩数 | 无 |
| 土地便利设施 | 公园, 学校 |
房 间
| 楼 层 | 类 型 | 长 度 | 宽 度 | 面 积 |
|---|---|---|---|---|
| 二楼 | 卧室 | 4.27 m | 3.36 m | 4.27 m x 3.36 m |
| 二楼 | 第二卧房 | 3.44 m | 3.33 m | 3.44 m x 3.33 m |
| 二楼 | 第三卧房 | 3.28 m | 3.1 m | 3.28 m x 3.1 m |
| 地下室 | 娱乐,游戏房 | 6.74 m | 4.71 m | 6.74 m x 4.71 m |
| 一楼 | 客厅 | 4.78 m | 3.34 m | 4.78 m x 3.34 m |
| 一楼 | 餐厅 | 3.38 m | 2.96 m | 3.38 m x 2.96 m |
| 一楼 | 厨房 | 3.27 m | 2.27 m | 3.27 m x 2.27 m |
https://www.realtor.ca/real-estate/28441275/39-3500-south-millway-mississauga-erin-mills-erin-mills

