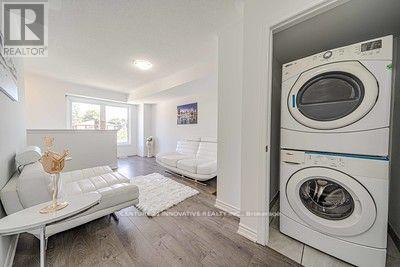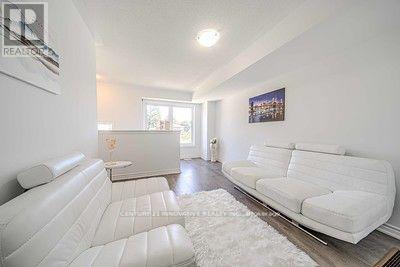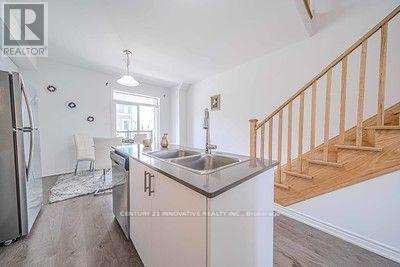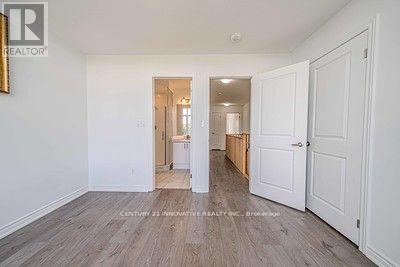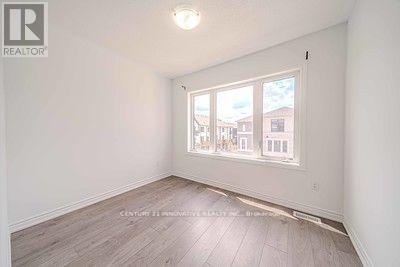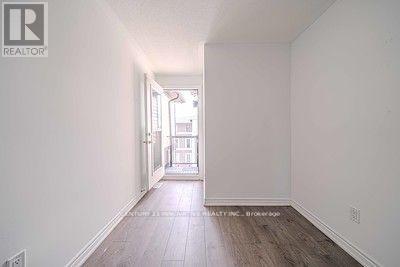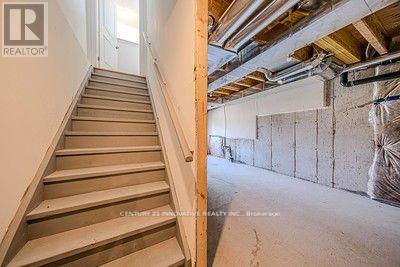3 卧室
3 浴室
1500 - 2000 sqft
中央空调
风热取暖
$744,999
Newly Built 3 story freehold townhouse. This property offers a bright and spacious layout consisting of 3 bed ,3 bath and 2 balconies. First level features access to garage, a large family room with a large window. The Second level features a great room with access to front door entrance and open concept kitchen/Dinning and a beautiful walk-Out balcony. The third level features the primary bedroom with an ungraded 3PC ensuite washroom, the 2nd bedroom with large closet, and the 3rd bedroom has a walkout balcony and walk-in closet. There is another upgraded 3 pieces washroom on this floor and laundry is also conveniently located on this floor! This house is located in a high demand neighbourhood of Donevan. It is close to new schools, parks, shopping mall, place of worship, and golf course. Public Transit, Oshawa GO Station and HIGHWAY 401 nearby. POTL FEE Approximately $142-$150. (id:43681)
房源概要
|
MLS® Number
|
E12196214 |
|
房源类型
|
民宅 |
|
社区名字
|
Donevan |
|
附近的便利设施
|
医院, 学校, 公共交通 |
|
总车位
|
2 |
详 情
|
浴室
|
3 |
|
地上卧房
|
3 |
|
总卧房
|
3 |
|
Age
|
0 To 5 Years |
|
家电类
|
洗碗机, 烘干机, 炉子, 洗衣机, 冰箱 |
|
地下室进展
|
已完成 |
|
地下室类型
|
N/a (unfinished) |
|
施工种类
|
附加的 |
|
空调
|
中央空调 |
|
外墙
|
砖 |
|
Flooring Type
|
Laminate |
|
地基类型
|
砖 |
|
客人卫生间(不包含洗浴)
|
1 |
|
供暖方式
|
天然气 |
|
供暖类型
|
压力热风 |
|
储存空间
|
3 |
|
内部尺寸
|
1500 - 2000 Sqft |
|
类型
|
联排别墅 |
|
设备间
|
市政供水 |
车 位
土地
|
英亩数
|
无 |
|
土地便利设施
|
医院, 学校, 公共交通 |
|
污水道
|
Sanitary Sewer |
|
土地深度
|
83 Ft ,3 In |
|
土地宽度
|
15 Ft ,1 In |
|
不规则大小
|
15.1 X 83.3 Ft |
|
规划描述
|
R4 |
房 间
| 楼 层 |
类 型 |
长 度 |
宽 度 |
面 积 |
|
二楼 |
厨房 |
2.2 m |
3.7 m |
2.2 m x 3.7 m |
|
二楼 |
餐厅 |
|
|
Measurements not available |
|
一楼 |
家庭房 |
3.14 m |
5.3 m |
3.14 m x 5.3 m |
|
一楼 |
大型活动室 |
4.3 m |
3.6 m |
4.3 m x 3.6 m |
|
一楼 |
洗衣房 |
|
|
Measurements not available |
|
Upper Level |
主卧 |
4.3 m |
3 m |
4.3 m x 3 m |
|
Upper Level |
第二卧房 |
2.4 m |
3.8 m |
2.4 m x 3.8 m |
|
Upper Level |
第三卧房 |
3 m |
2.4 m |
3 m x 2.4 m |
https://www.realtor.ca/real-estate/28416514/388-okanagan-path-oshawa-donevan-donevan








