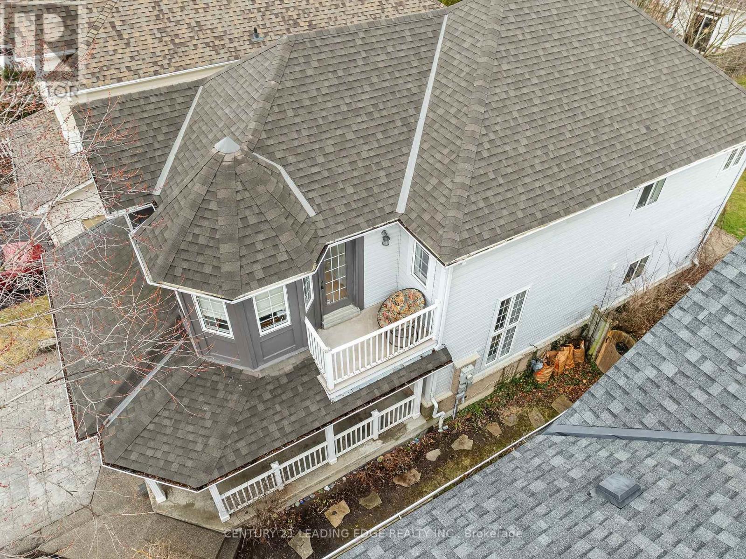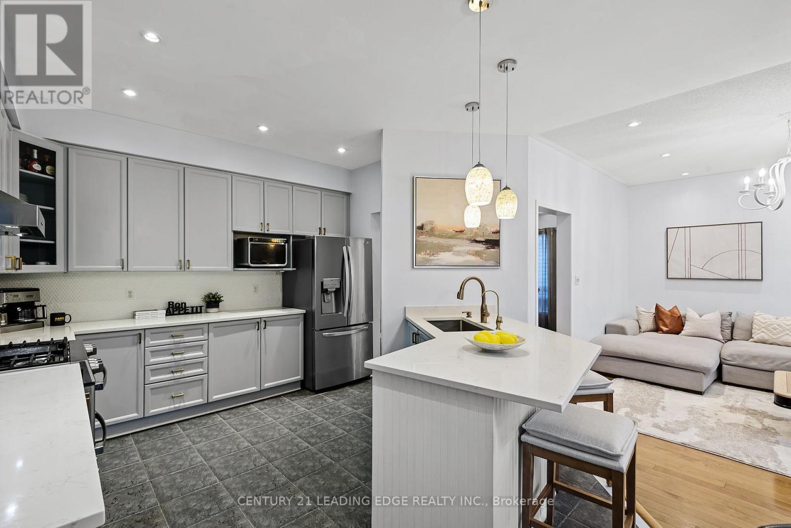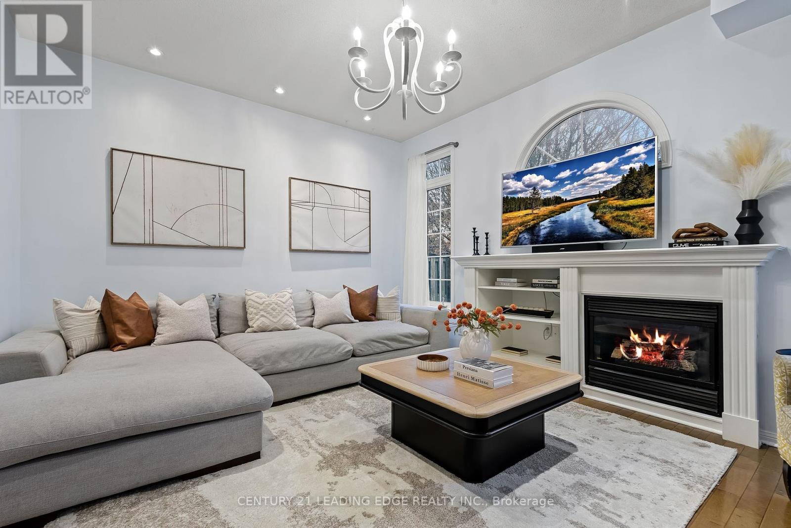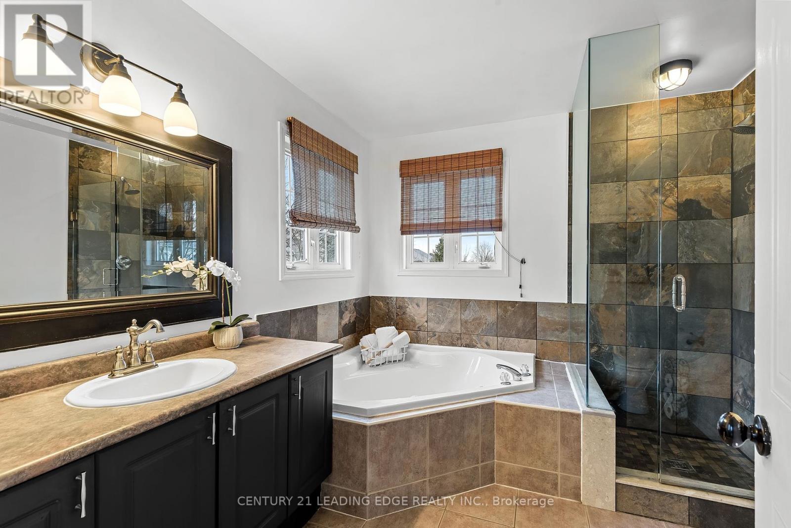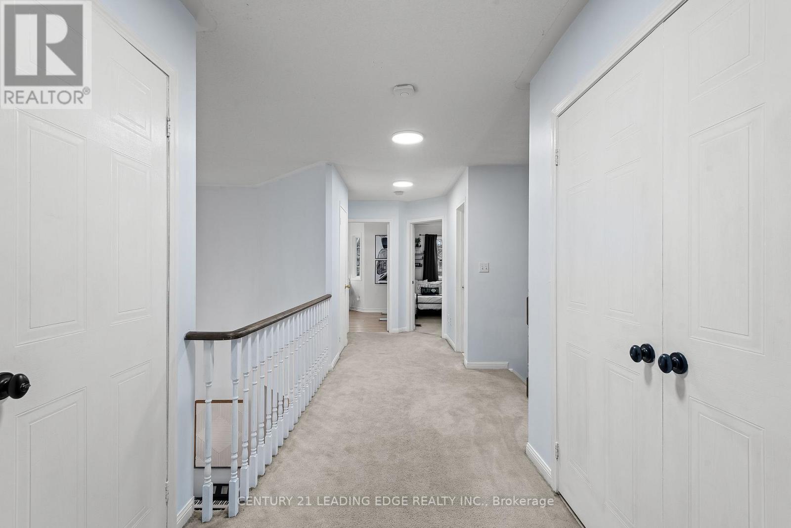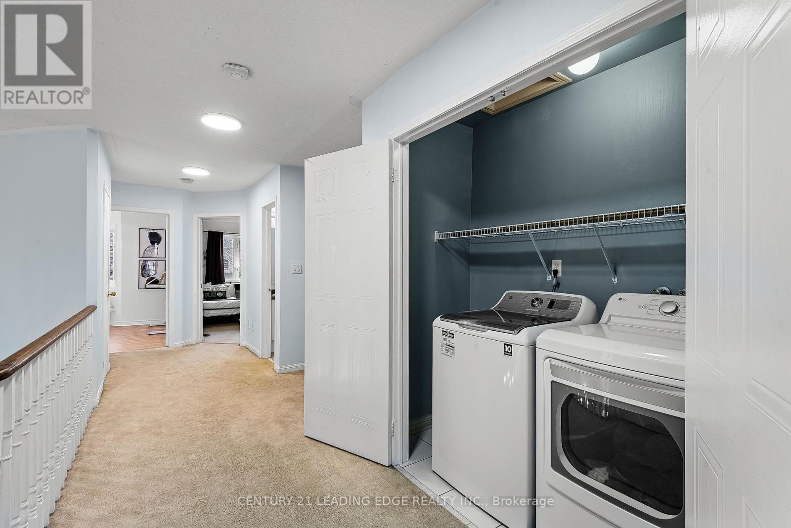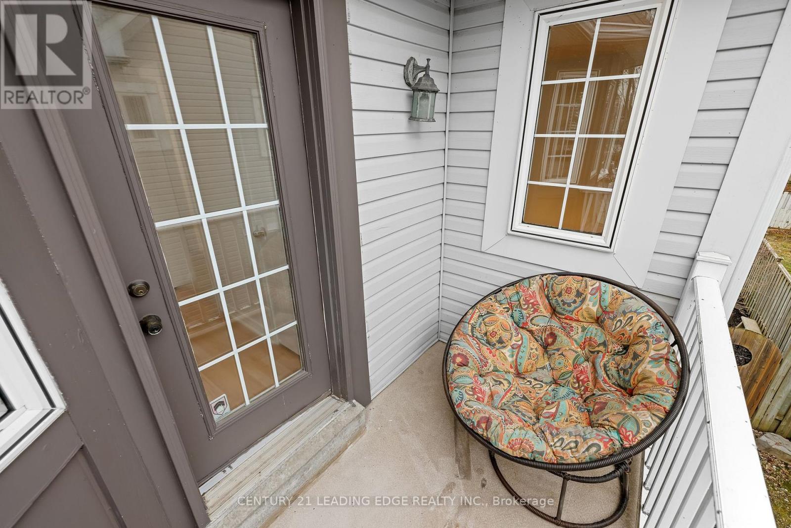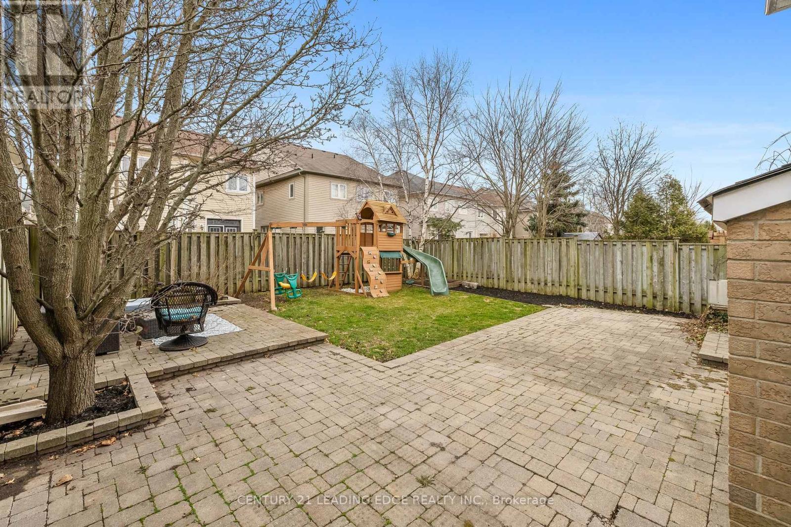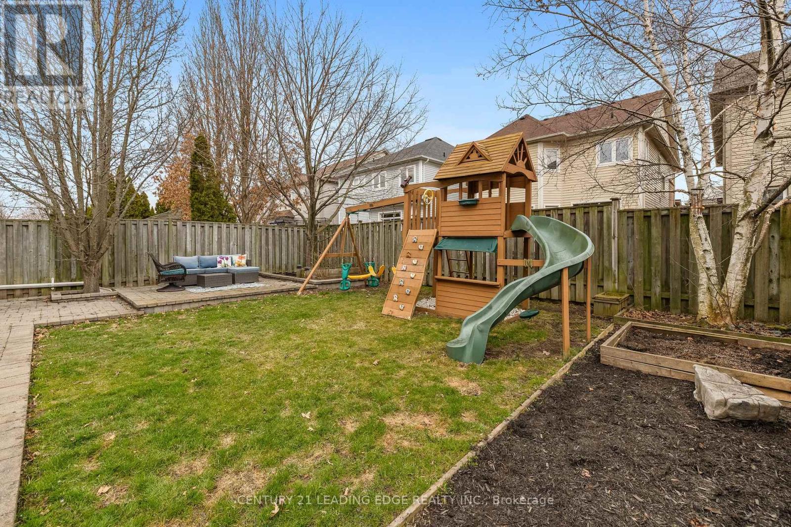4 卧室
3 浴室
2000 - 2500 sqft
壁炉
中央空调
风热取暖
Landscaped
$998,900
The Key To Lakeside Living Starts Here In This Stylish & Functional 4-Bedroom, 3-Bathroom Home With A Finished Basement, Perfect For Growing Families. The Main Floor Showcases Sleek Hardwood Flooring, Soaring 9-Foot Ceilings, And A Dramatic Two-Storey Living Room That Fills The Space With Natural Light And Timeless Charm. At The Heart Of The Home Is The Open-Concept Family Room With A Cozy Gas Fireplace And A Beautifully Designed Kitchen, Featuring Gorgeous Cabinetry, Quartz Countertops, A Penny Tile Backsplash, Stainless Steel Appliances, And A Gas Range. A Separate Dining Room Offers A Formal Setting For Meals. Upstairs, The Spacious Primary Suite Includes A Walk-In Closet And A Private 4-Piece Ensuite, While The Additional Bedrooms Are Bright And Well-Sized - One Of Which Features An Inviting Balcony, Ideal For A Morning Coffee Or Quiet Retreat. The Finished Basement Provides Valuable Extra Living Space With Easy Potential For A Fifth Bedroom, Home Office, And Flex Space To Suit Your Needs. Outdoors, Enjoy An Established Backyard With Interlocking Stone, A Shed, And A Swing Set Offering Both Function And Relaxation. Complete With A Double Car Garage, Ample Storage, And Ideally Located Just Minutes From Top-Rated Schools, Parks, Conservation Areas, Lake Ontario, Beach, Yacht Club, GO Train, Highways, And All The Amenities You Could Need. This Is More Than Just A Home, It's Your Gateway To A Vibrant, Lakeside Lifestyle. (id:43681)
房源概要
|
MLS® Number
|
E12137793 |
|
房源类型
|
民宅 |
|
社区名字
|
Port Whitby |
|
总车位
|
6 |
|
结构
|
Patio(s), Porch |
详 情
|
浴室
|
3 |
|
地上卧房
|
4 |
|
总卧房
|
4 |
|
公寓设施
|
Fireplace(s) |
|
家电类
|
Water Heater, Garage Door Opener Remote(s), 洗碗机, 烘干机, Freezer, Garage Door Opener, Play Structure, Hood 电扇, 炉子, 洗衣机, 窗帘, 冰箱 |
|
地下室进展
|
已装修 |
|
地下室类型
|
全完工 |
|
施工种类
|
独立屋 |
|
空调
|
中央空调 |
|
外墙
|
砖, 乙烯基壁板 |
|
Fire Protection
|
Alarm System, Smoke Detectors |
|
壁炉
|
有 |
|
Fireplace Total
|
1 |
|
Flooring Type
|
Hardwood, Laminate, Tile, Carpeted |
|
地基类型
|
混凝土浇筑 |
|
客人卫生间(不包含洗浴)
|
1 |
|
供暖方式
|
天然气 |
|
供暖类型
|
压力热风 |
|
储存空间
|
2 |
|
内部尺寸
|
2000 - 2500 Sqft |
|
类型
|
独立屋 |
|
设备间
|
市政供水 |
车 位
土地
|
英亩数
|
无 |
|
Landscape Features
|
Landscaped |
|
污水道
|
Sanitary Sewer |
|
土地深度
|
114 Ft ,9 In |
|
土地宽度
|
39 Ft ,4 In |
|
不规则大小
|
39.4 X 114.8 Ft |
|
规划描述
|
R2v |
房 间
| 楼 层 |
类 型 |
长 度 |
宽 度 |
面 积 |
|
二楼 |
主卧 |
4.88 m |
4.32 m |
4.88 m x 4.32 m |
|
二楼 |
第二卧房 |
3.65 m |
2.99 m |
3.65 m x 2.99 m |
|
二楼 |
第三卧房 |
4.24 m |
3.06 m |
4.24 m x 3.06 m |
|
二楼 |
Bedroom 4 |
3.35 m |
3.28 m |
3.35 m x 3.28 m |
|
地下室 |
娱乐,游戏房 |
5.03 m |
4.97 m |
5.03 m x 4.97 m |
|
地下室 |
其它 |
4.87 m |
4.14 m |
4.87 m x 4.14 m |
|
一楼 |
客厅 |
4.08 m |
3.65 m |
4.08 m x 3.65 m |
|
一楼 |
门厅 |
2.81 m |
2 m |
2.81 m x 2 m |
|
一楼 |
餐厅 |
3.82 m |
3.34 m |
3.82 m x 3.34 m |
|
一楼 |
家庭房 |
4.72 m |
3.58 m |
4.72 m x 3.58 m |
|
一楼 |
厨房 |
4.02 m |
3.47 m |
4.02 m x 3.47 m |
|
一楼 |
Eating Area |
2.76 m |
2.67 m |
2.76 m x 2.67 m |
https://www.realtor.ca/real-estate/28289671/386-whitby-shores-greenway-whitby-port-whitby-port-whitby





