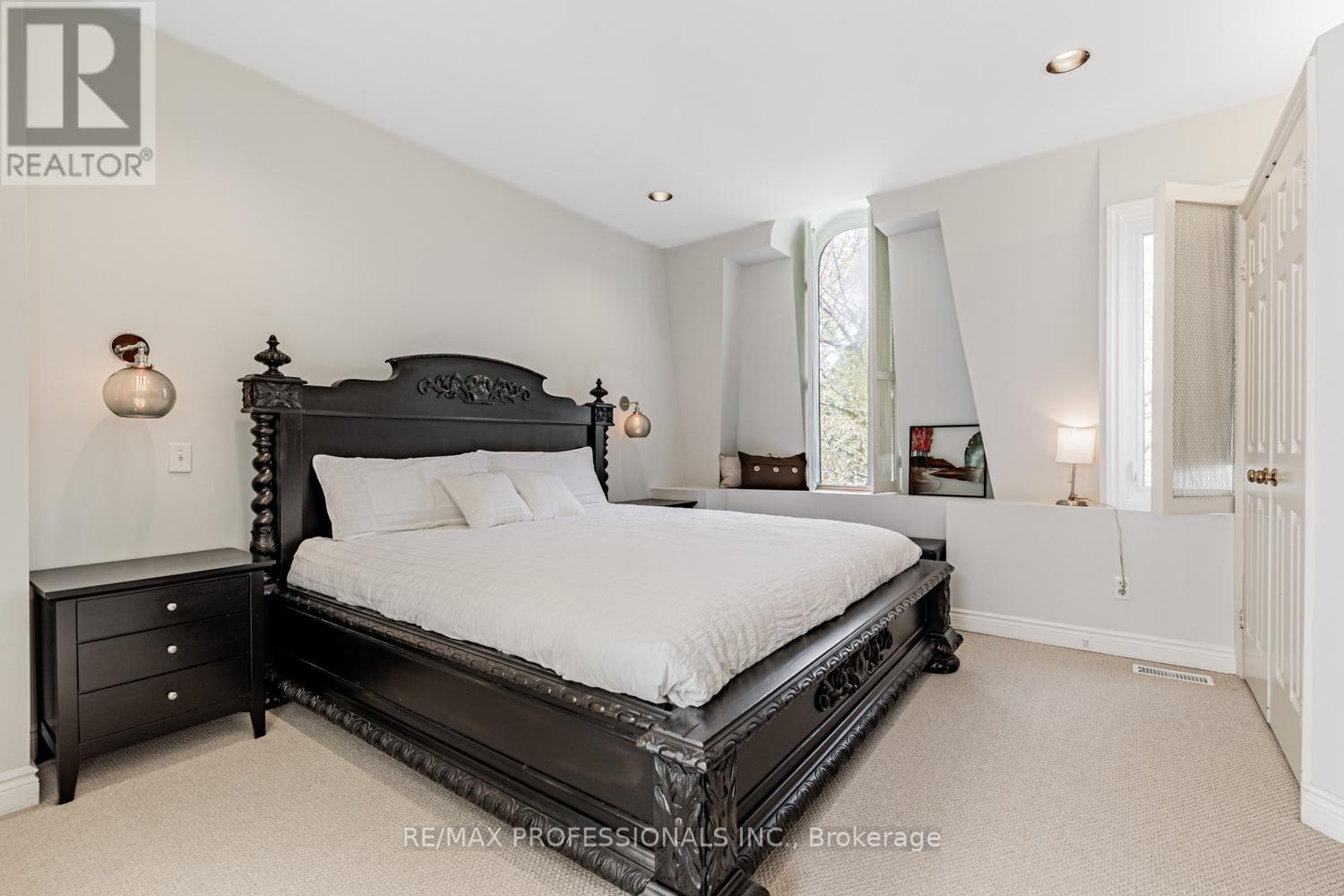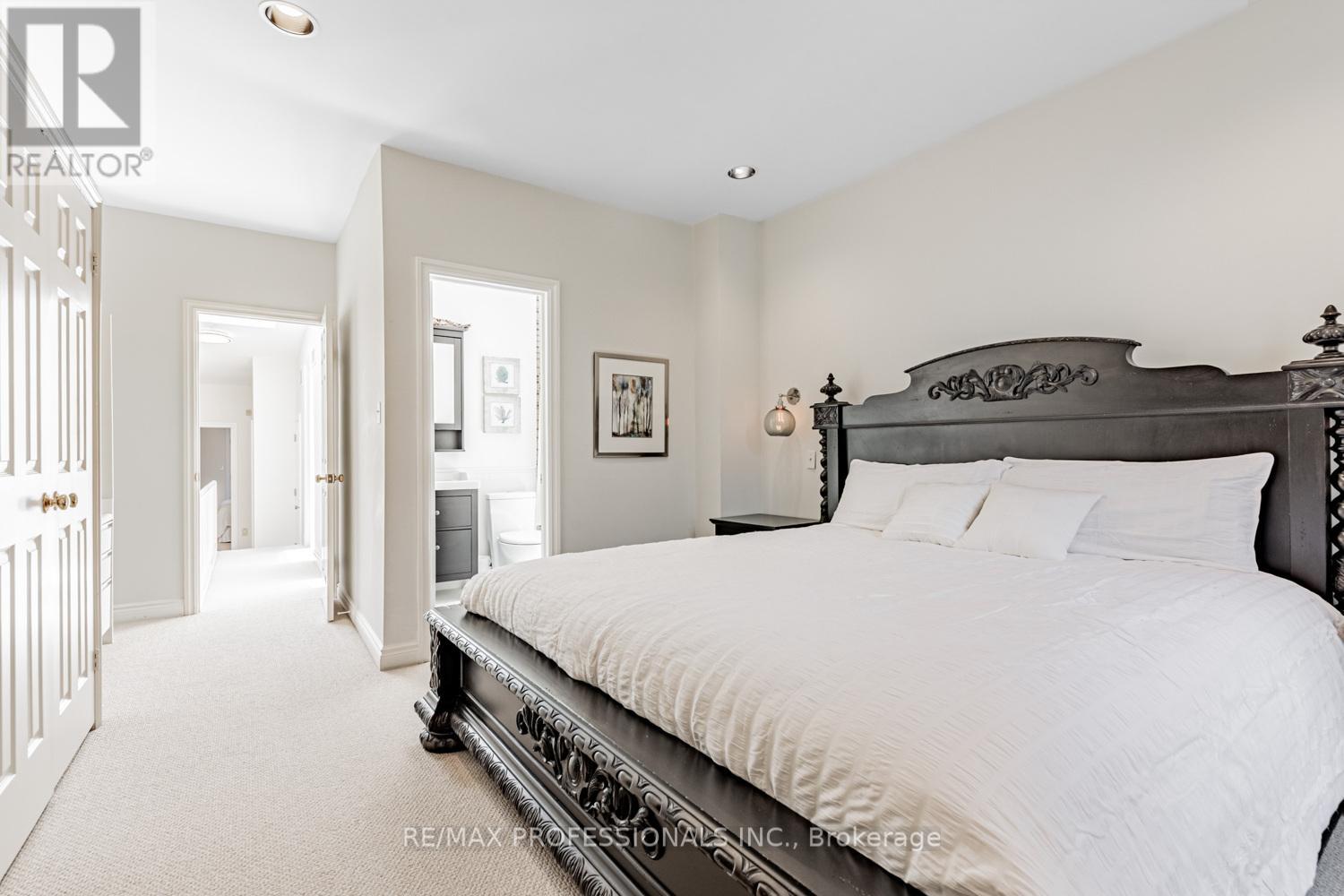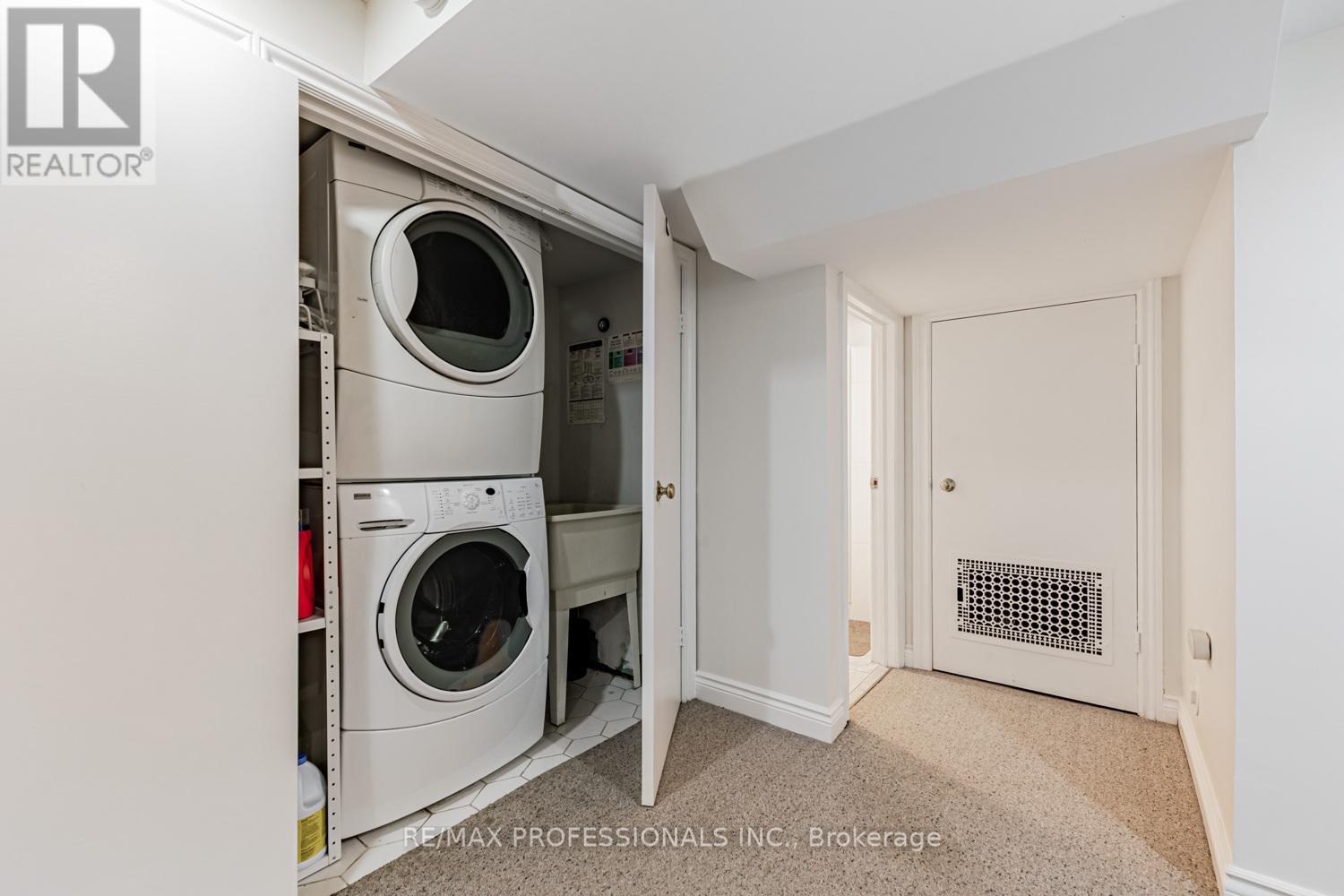3 卧室
3 浴室
1500 - 2000 sqft
壁炉
中央空调
风热取暖
$5,500 Monthly
Welcome to 386 Berkeley Street, a rare opportunity to lease a fully furnished ($6000.00 mth), character-filled home in one of Toronto's most sought-after neighborhoods. Nestled on a tree-lined stretch of historic Berkeley Street, this distinctive 2-storey semi-detached home blends classic charm with modern design. From the moment you step inside, you'll notice a stunning wood burning fireplace, the soaring ceilings, large picture windows, and skylights that flood the space with natural light, creating an airy and inviting atmosphere. The home features three spacious bedrooms and four bathrooms, including a luxurious primary retreat with wall-to-wall closets and a beautifully appointed four-piece ensuite. The main floor showcases elegant hardwood floors and a gourmet kitchen outfitted with stainless steel appliances, flowing seamlessly to a private backyard with a large deck ideal for entertaining or simply unwinding outdoors. Downstairs, the finished basement includes a second kitchen, offering flexible living options for guests, extended family, or home office needs. With two-car parking, contemporary designer furnishings, and charming cedar shingles adding curb appeal, this home is truly turnkey. Located in the heart of vibrant Cabbagetown South, you're just steps to Riverdale Farm, local cafés, shops, and convenient transit. The homes on Berkeley Street are renowned for their character and charm, and this one is no exception offering a unique blend of style, warmth, and comfort in one of Toronto's most desirable enclaves. (id:43681)
房源概要
|
MLS® Number
|
C12180776 |
|
房源类型
|
民宅 |
|
社区名字
|
Moss Park |
|
特征
|
Lane |
|
总车位
|
2 |
详 情
|
浴室
|
3 |
|
地上卧房
|
3 |
|
总卧房
|
3 |
|
公寓设施
|
Fireplace(s) |
|
地下室进展
|
已装修 |
|
地下室功能
|
Separate Entrance, Walk Out |
|
地下室类型
|
N/a (finished) |
|
施工种类
|
Semi-detached |
|
空调
|
中央空调 |
|
外墙
|
砖 |
|
壁炉
|
有 |
|
Fireplace Total
|
1 |
|
Flooring Type
|
Hardwood, Ceramic, Carpeted |
|
地基类型
|
Unknown |
|
客人卫生间(不包含洗浴)
|
1 |
|
供暖方式
|
天然气 |
|
供暖类型
|
压力热风 |
|
储存空间
|
2 |
|
内部尺寸
|
1500 - 2000 Sqft |
|
类型
|
独立屋 |
|
设备间
|
市政供水 |
车 位
土地
|
英亩数
|
无 |
|
污水道
|
Sanitary Sewer |
|
土地深度
|
123 Ft |
|
土地宽度
|
15 Ft |
|
不规则大小
|
15 X 123 Ft |
房 间
| 楼 层 |
类 型 |
长 度 |
宽 度 |
面 积 |
|
二楼 |
主卧 |
6.09 m |
4.1 m |
6.09 m x 4.1 m |
|
二楼 |
第二卧房 |
4.45 m |
2.72 m |
4.45 m x 2.72 m |
|
二楼 |
第三卧房 |
3.23 m |
2.24 m |
3.23 m x 2.24 m |
|
一楼 |
客厅 |
5.02 m |
3.38 m |
5.02 m x 3.38 m |
|
一楼 |
餐厅 |
3.73 m |
3.23 m |
3.73 m x 3.23 m |
|
一楼 |
厨房 |
4.67 m |
2.81 m |
4.67 m x 2.81 m |
|
一楼 |
Eating Area |
3.66 m |
2.72 m |
3.66 m x 2.72 m |
|
Other |
娱乐,游戏房 |
9.29 m |
3.76 m |
9.29 m x 3.76 m |
https://www.realtor.ca/real-estate/28383400/386-berkeley-street-toronto-moss-park-moss-park






































