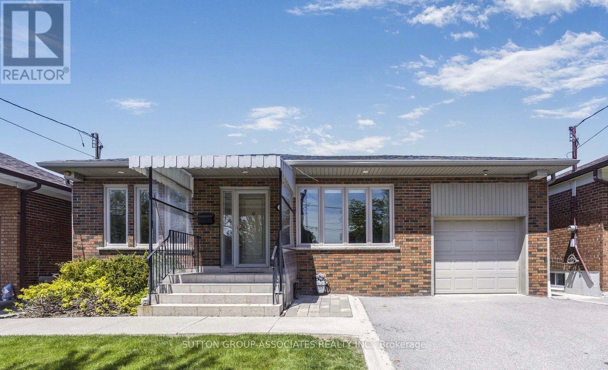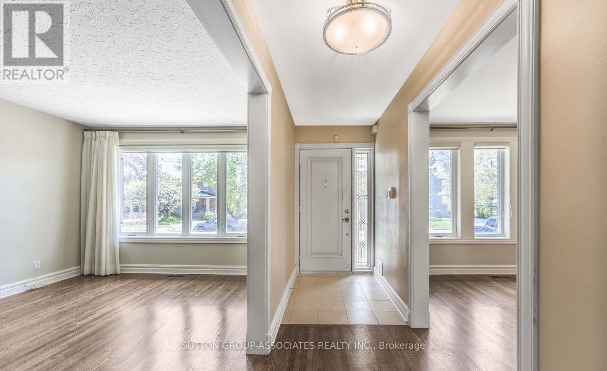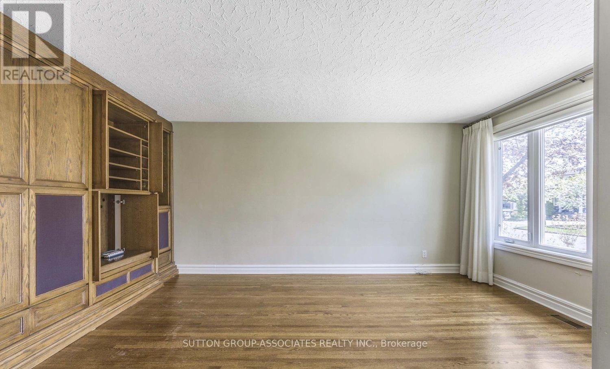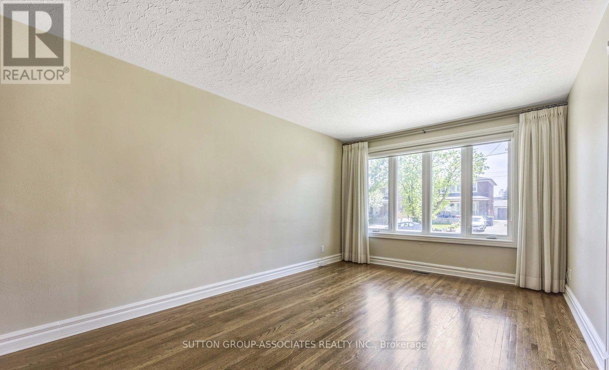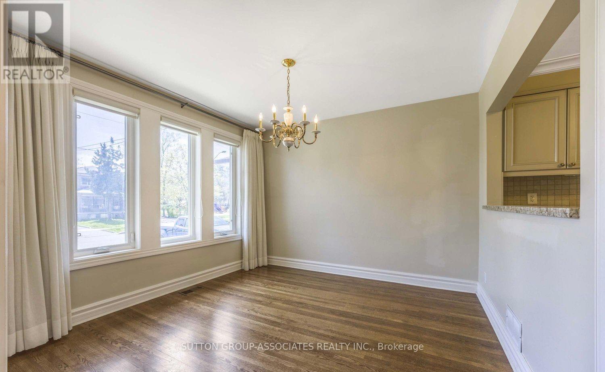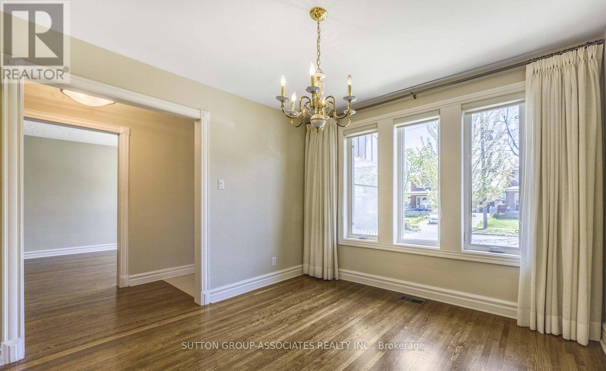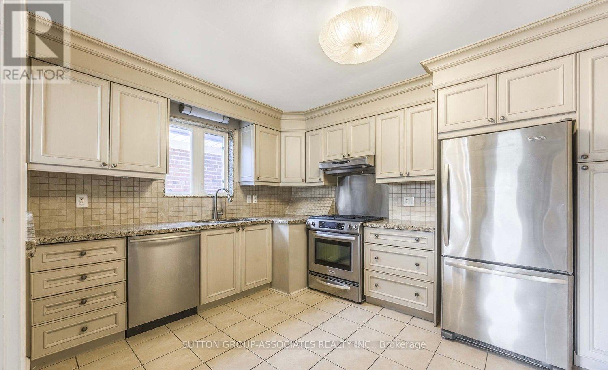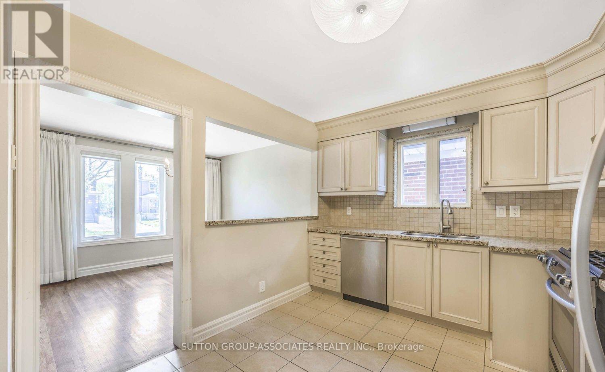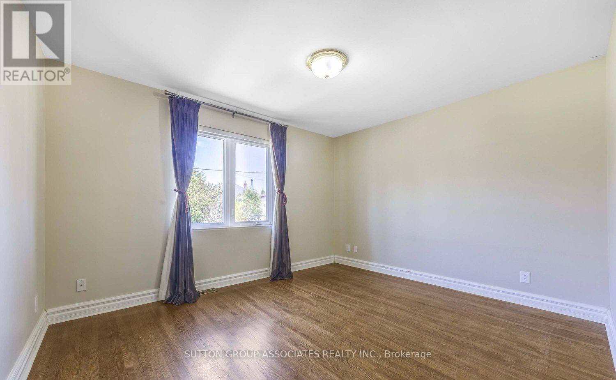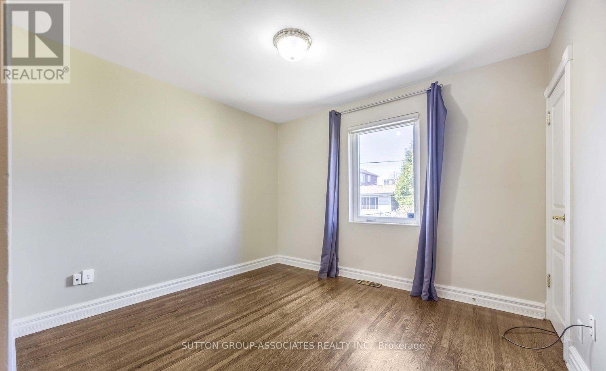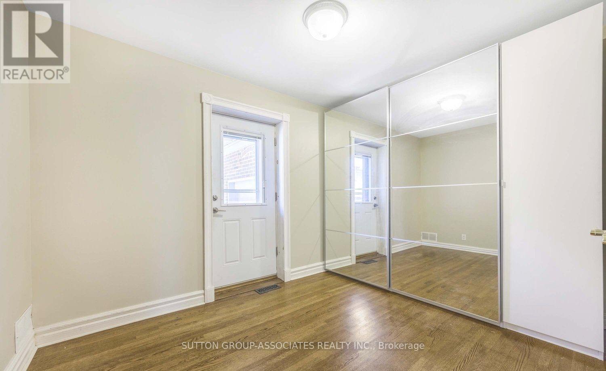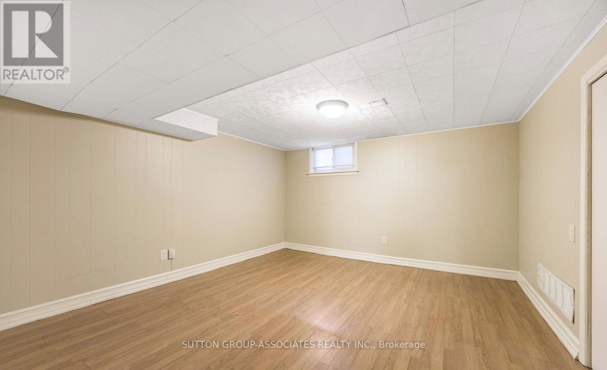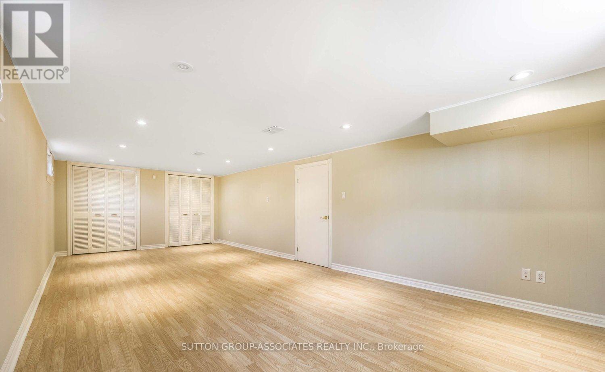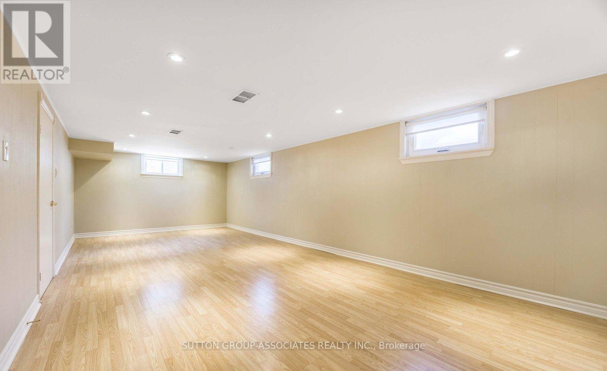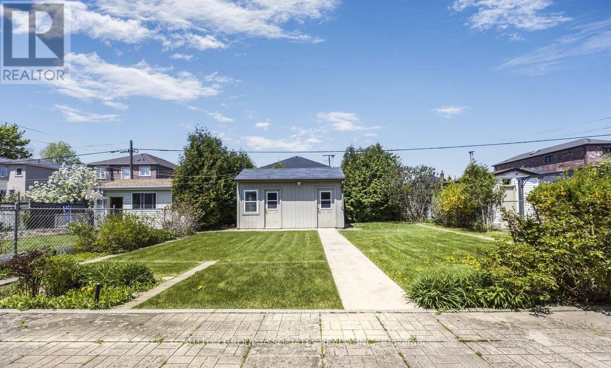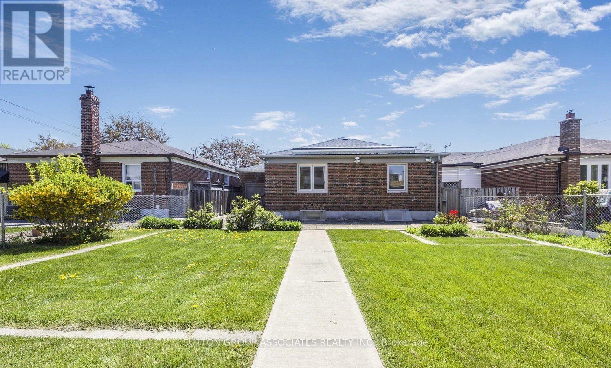5 卧室
2 浴室
1100 - 1500 sqft
平房
中央空调
风热取暖
$4,480 Monthly
Wow Entire house for rent in coveted Glen Park location. This Fabulous,Meticulously kept Detached bungalow Is Located In A High Demand Neighbourhood. Hardwood floors on the main, updated kitchen with granite and stainless steel appliances. 3 large bedrooms and main floor laundry.The finished basement with separate entry, features a large rec room with above-grade windows, a potential nanny suite ,a huge bedroom plus office, large storage and laundry Room perfect for guests or extended family. Well-landscaped backyard 4 parking on driveway. Walk to shops, TTC and easy highway access. (id:43681)
房源概要
|
MLS® Number
|
W12203722 |
|
房源类型
|
民宅 |
|
社区名字
|
Yorkdale-Glen Park |
|
特征
|
In Suite Laundry |
|
总车位
|
4 |
|
结构
|
棚 |
详 情
|
浴室
|
2 |
|
地上卧房
|
3 |
|
地下卧室
|
2 |
|
总卧房
|
5 |
|
家电类
|
Blinds, 洗碗机, 烘干机, 烤箱, 洗衣机, 窗帘, 冰箱 |
|
建筑风格
|
平房 |
|
地下室进展
|
已装修 |
|
地下室功能
|
Separate Entrance |
|
地下室类型
|
N/a (finished) |
|
施工种类
|
独立屋 |
|
空调
|
中央空调 |
|
外墙
|
砖 |
|
Flooring Type
|
Hardwood, Tile, Laminate |
|
地基类型
|
水泥, 混凝土浇筑 |
|
供暖方式
|
天然气 |
|
供暖类型
|
压力热风 |
|
储存空间
|
1 |
|
内部尺寸
|
1100 - 1500 Sqft |
|
类型
|
独立屋 |
|
设备间
|
市政供水 |
车 位
土地
|
英亩数
|
无 |
|
污水道
|
Sanitary Sewer |
|
土地深度
|
120 Ft |
|
土地宽度
|
45 Ft |
|
不规则大小
|
45 X 120 Ft |
房 间
| 楼 层 |
类 型 |
长 度 |
宽 度 |
面 积 |
|
Lower Level |
家庭房 |
6.45 m |
4.01 m |
6.45 m x 4.01 m |
|
Lower Level |
Bedroom 4 |
3.68 m |
7.67 m |
3.68 m x 7.67 m |
|
Lower Level |
Bedroom 5 |
3.78 m |
4.06 m |
3.78 m x 4.06 m |
|
一楼 |
客厅 |
5.36 m |
3.4 m |
5.36 m x 3.4 m |
|
一楼 |
餐厅 |
3.3 m |
3.35 m |
3.3 m x 3.35 m |
|
一楼 |
厨房 |
3.1 m |
3.71 m |
3.1 m x 3.71 m |
|
一楼 |
主卧 |
3.4 m |
3.96 m |
3.4 m x 3.96 m |
|
一楼 |
第二卧房 |
3.05 m |
3.38 m |
3.05 m x 3.38 m |
|
一楼 |
第三卧房 |
3.36 m |
2.57 m |
3.36 m x 2.57 m |
https://www.realtor.ca/real-estate/28432262/384-hillmount-avenue-toronto-yorkdale-glen-park-yorkdale-glen-park


