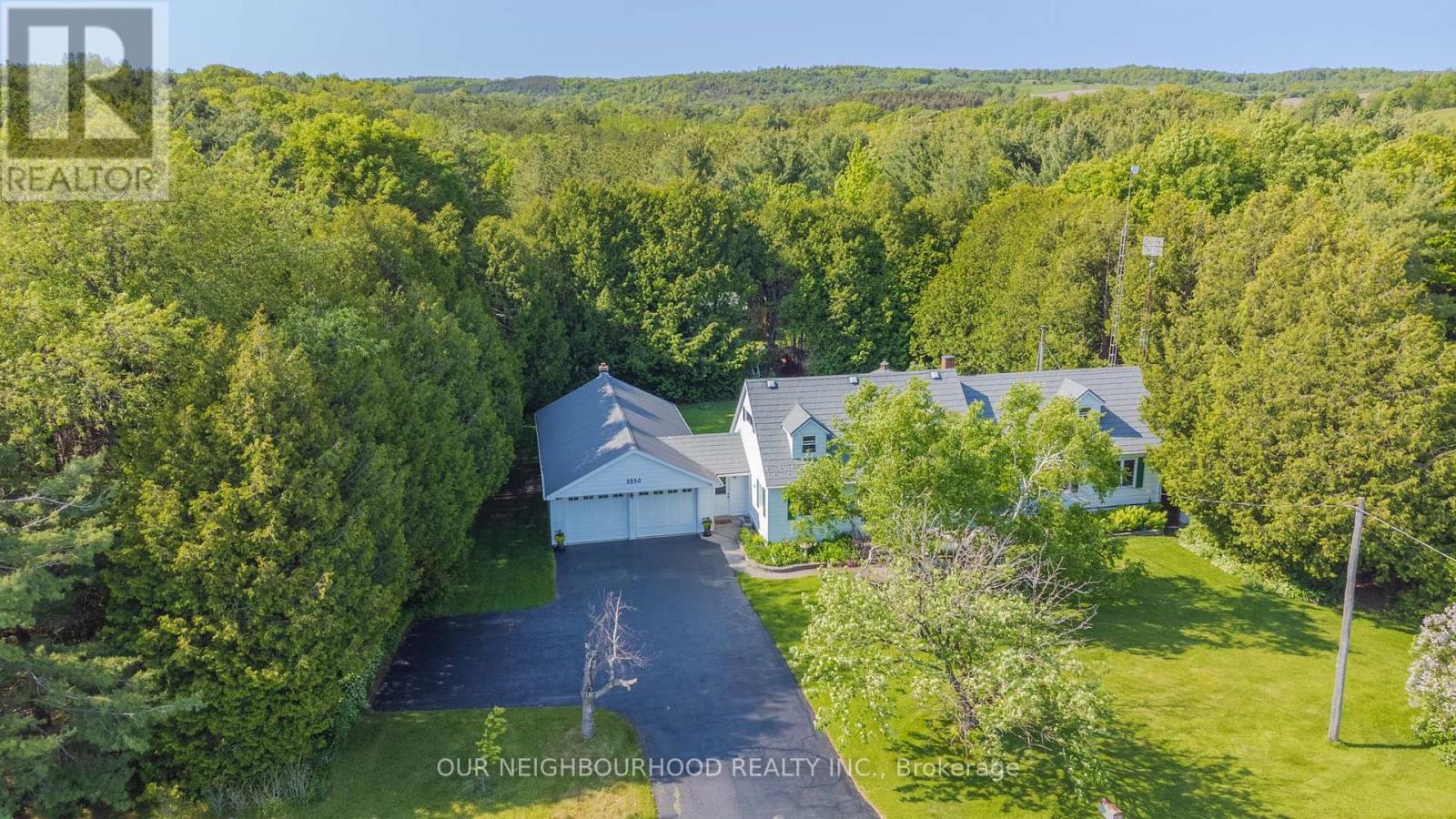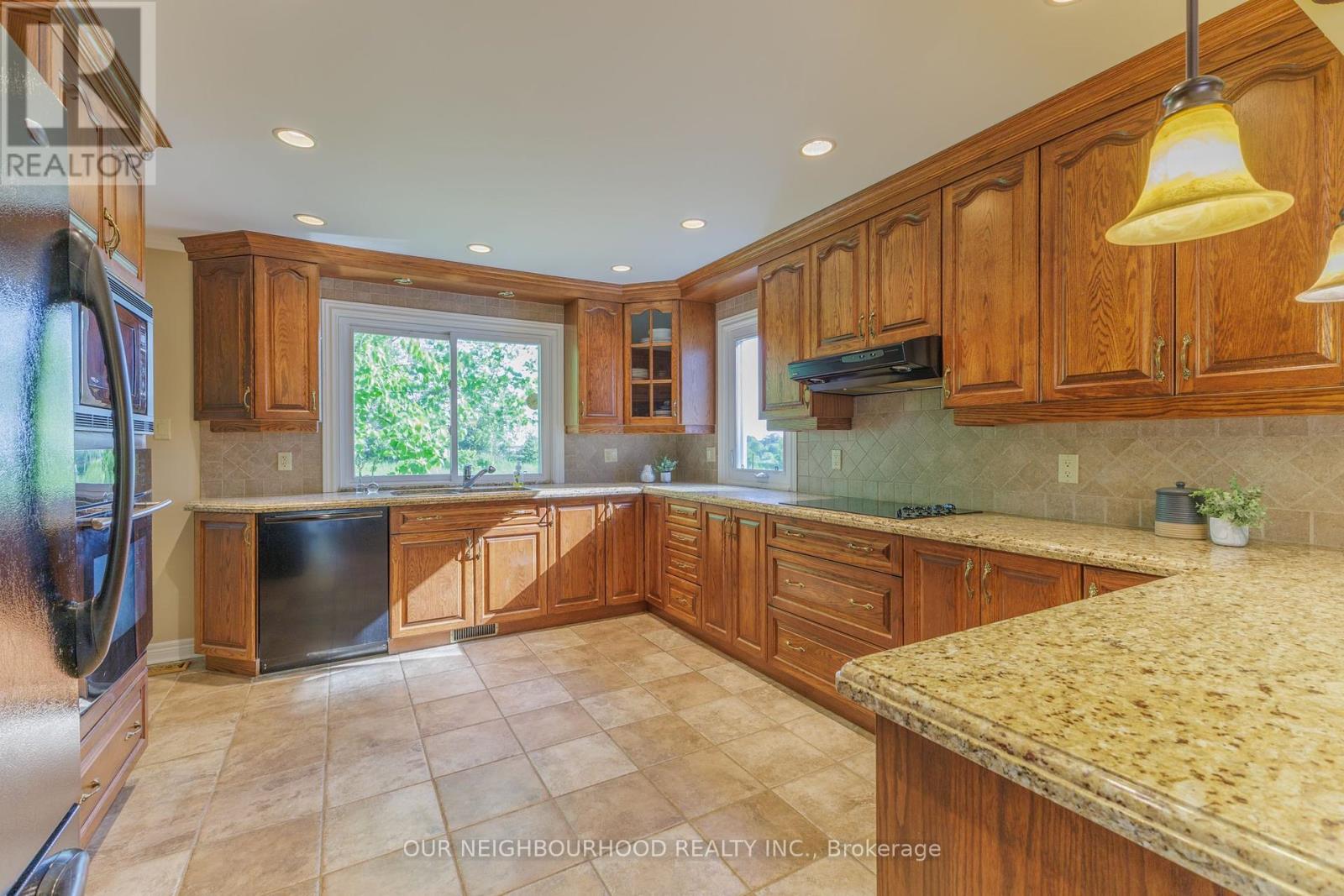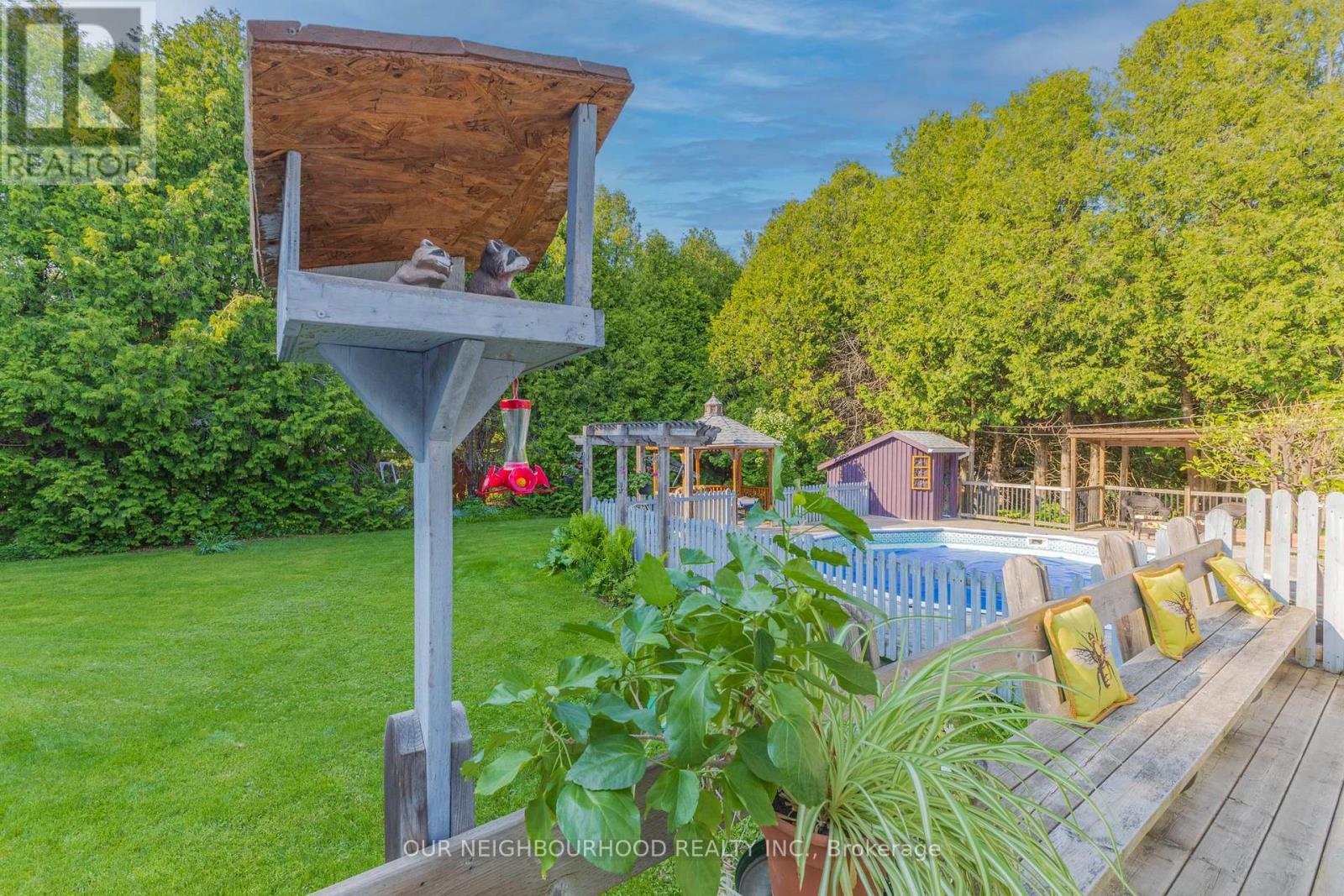4 卧室
3 浴室
1500 - 2000 sqft
壁炉
Above Ground Pool
中央空调
风热取暖
面积
Landscaped
$1,358,800
Make your country living dream a reality with absolute privacy on over 50 acres of forest trails while making your commute easy with a quick drive to highways 115 and 407. This charming 2nd owner hidden gem has been lovingly maintained and features large principal rooms and a unique layout including three entrance doors and two staircases from the main floor to the basement as well as two staircases to the second floor. Explore your own forest playground and park your outdoor toys in the 20x30 workshop. Leave your gear in the convenient breezeway with access to garage/workshop and large kitchen with custom granite counters and a cheerful breakfast area. Load the woodstove with your own limitless supply of wood and enjoy cozy evenings in the massive family room. The bright and sunny living room looks over fields, trees and flowers and offers a traditional dining room combo for family gatherings. Access the outdoor sanctuary from two new sliding doors and enjoy the deck, above ground swimming pool, gazebo, gardens and even a functioning bee hive! The sun filled second floor loft with incredible views from both the south and east facing windows and the skylight offers many potential uses such as a home business/office, gym/yoga studio or its current use as the Primary Bedroom. The basement features a large, private 4th bedroom, a recreation room, more future finishing potential and loads of storage room. Property is on Managed Forest Program for property tax reduction. Main floor washer/dryer, steel roof, leaf filters on eavestroughs (2024), aluminum shutters (2024), standby 24kw generator (2022) with two 420lb owned propane tanks, geothermal heating with forced air furnace/ac, insulated garage doors, newer breezeway doors, two new sliding doors (2024), central vacuum, new toilets in all bathrooms, owned HWT, UV filter/water softener. Truly a unique property that must be seen to be appreciated! (id:43681)
房源概要
|
MLS® Number
|
E12210536 |
|
房源类型
|
民宅 |
|
社区名字
|
Rural Clarington |
|
附近的便利设施
|
Ski Area |
|
社区特征
|
School Bus |
|
特征
|
树木繁茂的地区, Sloping, Partially Cleared, Conservation/green Belt, Lighting, Dry, Hilly, Country Residential, Gazebo |
|
总车位
|
10 |
|
泳池类型
|
Above Ground Pool |
|
结构
|
Deck, 棚, Workshop |
|
View Type
|
View |
详 情
|
浴室
|
3 |
|
地上卧房
|
3 |
|
地下卧室
|
1 |
|
总卧房
|
4 |
|
Age
|
51 To 99 Years |
|
家电类
|
Garage Door Opener Remote(s), 烤箱 - Built-in, Central Vacuum, Range, Water Heater, Water Purifier, Water Softener, Water Treatment, 洗碗机, 烘干机, 微波炉, 烤箱, Hood 电扇, 炉子, 洗衣机 |
|
地下室进展
|
部分完成 |
|
地下室类型
|
全部完成 |
|
Construction Status
|
Insulation Upgraded |
|
空调
|
中央空调 |
|
外墙
|
铝壁板, Hardboard |
|
壁炉
|
有 |
|
Fireplace Total
|
1 |
|
壁炉类型
|
木头stove |
|
固定装置
|
Tv Antenna |
|
Flooring Type
|
Laminate, Tile, Hardwood |
|
地基类型
|
混凝土, 混凝土浇筑 |
|
客人卫生间(不包含洗浴)
|
1 |
|
供暖类型
|
压力热风 |
|
储存空间
|
2 |
|
内部尺寸
|
1500 - 2000 Sqft |
|
类型
|
独立屋 |
|
Utility Power
|
Generator |
|
设备间
|
Drilled Well |
车 位
土地
|
英亩数
|
有 |
|
围栏类型
|
部分围栏 |
|
土地便利设施
|
Ski Area |
|
Landscape Features
|
Landscaped |
|
污水道
|
Septic System |
|
土地深度
|
2179 Ft ,7 In |
|
土地宽度
|
1092 Ft ,4 In |
|
不规则大小
|
1092.4 X 2179.6 Ft ; Yes |
|
地表水
|
River/stream |
|
规划描述
|
Res |
房 间
| 楼 层 |
类 型 |
长 度 |
宽 度 |
面 积 |
|
二楼 |
主卧 |
9 m |
3.77 m |
9 m x 3.77 m |
|
二楼 |
第二卧房 |
6.4 m |
3.12 m |
6.4 m x 3.12 m |
|
二楼 |
第三卧房 |
6.38 m |
4.11 m |
6.38 m x 4.11 m |
|
地下室 |
Bedroom 4 |
3.77 m |
3.95 m |
3.77 m x 3.95 m |
|
地下室 |
娱乐,游戏房 |
7.92 m |
5.98 m |
7.92 m x 5.98 m |
|
一楼 |
客厅 |
4.11 m |
4.04 m |
4.11 m x 4.04 m |
|
一楼 |
厨房 |
4.96 m |
4.04 m |
4.96 m x 4.04 m |
|
一楼 |
Eating Area |
4.96 m |
3.03 m |
4.96 m x 3.03 m |
|
一楼 |
门厅 |
2.28 m |
1.64 m |
2.28 m x 1.64 m |
|
一楼 |
餐厅 |
4.11 m |
3.03 m |
4.11 m x 3.03 m |
|
一楼 |
家庭房 |
9 m |
5.79 m |
9 m x 5.79 m |
设备间
https://www.realtor.ca/real-estate/28446961/3830-concession-8-road-clarington-rural-clarington


















































