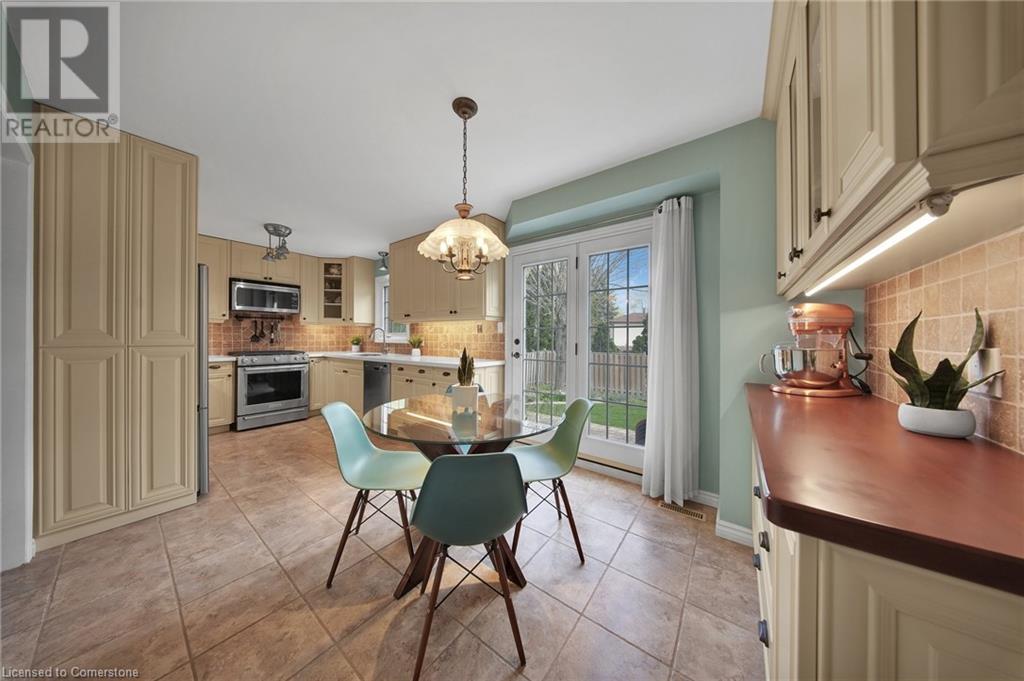4 卧室
3 浴室
2492 sqft
两层
中央空调
风热取暖
$1,149,900
Calling all families and growing families! Welcome to this turnkey 4 bedroom home with timeless finishes throughout. There was only 1 model in this neighbourhood constructed as a 4 bedroom, and this is one of them. No awkward renovations or bonus rooms, just 4 generous bedrooms with a primary en suite. The main floor features beautiful hardwood, and your classic living room and family room. The eat-in kitchen is elegant and boasts high end, stainless steel appliances for the at home chef. For your convenience, a garage entrance and the ever-sought-after mud room has been added. The partially finished basement is set up as rec space, offering extra living space with a ton of storage. The double garage and long driveway allow for parking up to 6 vehicles. The property has been very well maintained with gardens and nice lawn. The pride of ownership really shines at this property inside and out. If you are looking for a 4 bedroom home for your family in Newmarket, this is probably the one. Book your viewing today! (id:43681)
房源概要
|
MLS® Number
|
40727131 |
|
房源类型
|
民宅 |
|
附近的便利设施
|
医院, 公共交通, 学校, 购物 |
|
社区特征
|
School Bus |
|
设备类型
|
热水器 |
|
特征
|
Sump Pump, 自动车库门 |
|
总车位
|
6 |
|
租赁设备类型
|
热水器 |
详 情
|
浴室
|
3 |
|
地上卧房
|
4 |
|
总卧房
|
4 |
|
家电类
|
Central Vacuum - Roughed In, 洗碗机, 烘干机, 冰箱, 洗衣机, Range - Gas, 嵌入式微波炉, Garage Door Opener |
|
建筑风格
|
2 层 |
|
地下室进展
|
部分完成 |
|
地下室类型
|
全部完成 |
|
施工种类
|
独立屋 |
|
空调
|
中央空调 |
|
外墙
|
砖, 乙烯基壁板 |
|
地基类型
|
混凝土浇筑 |
|
客人卫生间(不包含洗浴)
|
1 |
|
供暖类型
|
压力热风 |
|
储存空间
|
2 |
|
内部尺寸
|
2492 Sqft |
|
类型
|
独立屋 |
|
设备间
|
市政供水 |
车 位
土地
|
入口类型
|
Highway Access, Highway Nearby |
|
英亩数
|
无 |
|
土地便利设施
|
医院, 公共交通, 学校, 购物 |
|
污水道
|
城市污水处理系统 |
|
土地深度
|
108 Ft |
|
土地宽度
|
51 Ft |
|
规划描述
|
R1-d, Icbl |
房 间
| 楼 层 |
类 型 |
长 度 |
宽 度 |
面 积 |
|
二楼 |
卧室 |
|
|
12'8'' x 12'10'' |
|
二楼 |
卧室 |
|
|
12'5'' x 14'4'' |
|
二楼 |
卧室 |
|
|
9'7'' x 11'9'' |
|
二楼 |
卧室 |
|
|
8'10'' x 12'11'' |
|
二楼 |
三件套卫生间 |
|
|
6'7'' x 7'10'' |
|
二楼 |
四件套浴室 |
|
|
9'11'' x 5'0'' |
|
一楼 |
两件套卫生间 |
|
|
3'11'' x 4'6'' |
|
一楼 |
厨房 |
|
|
9'3'' x 12'3'' |
https://www.realtor.ca/real-estate/28293800/383-ashworth-drive-newmarket






















































