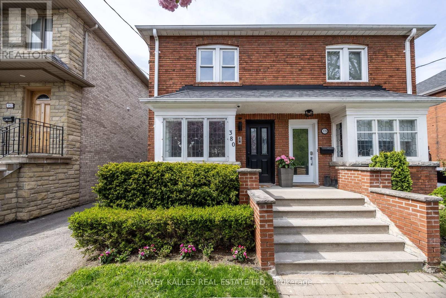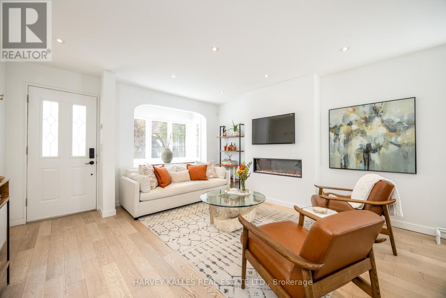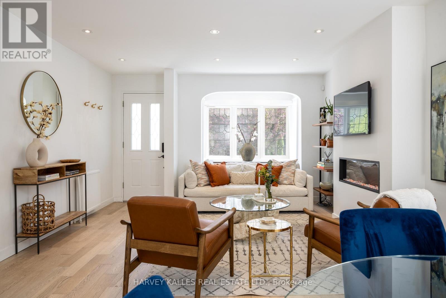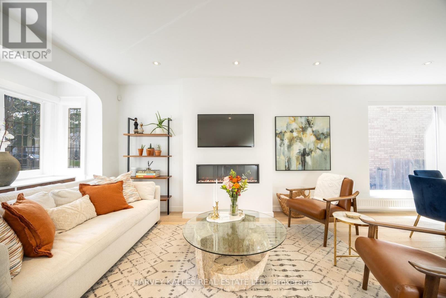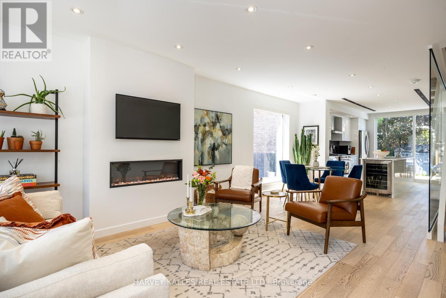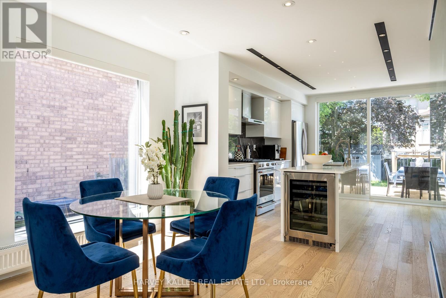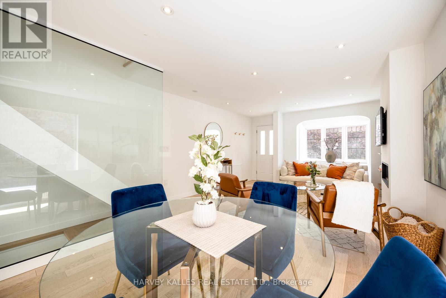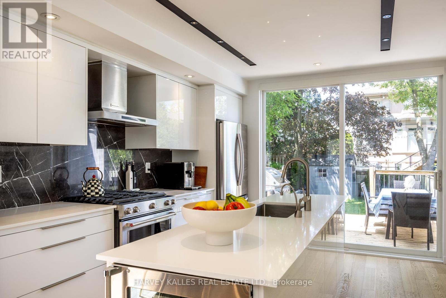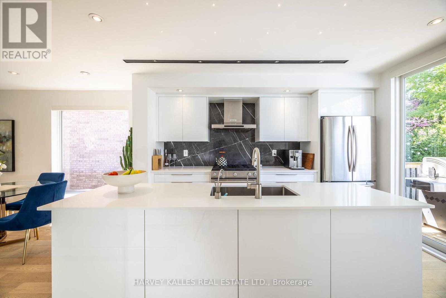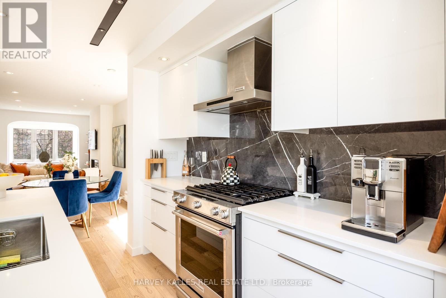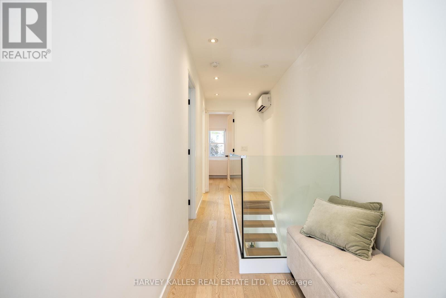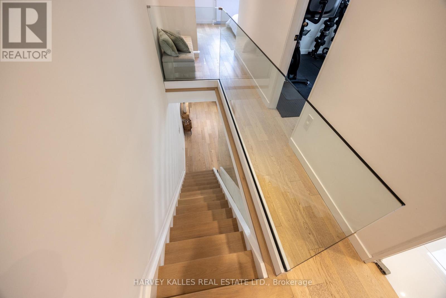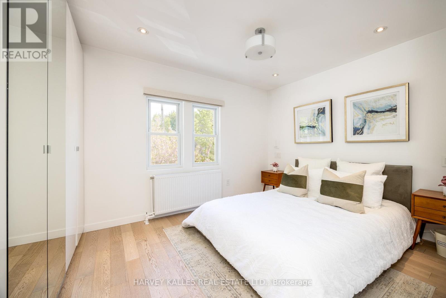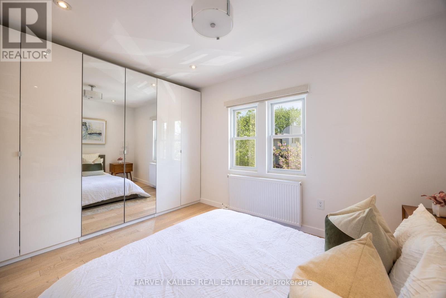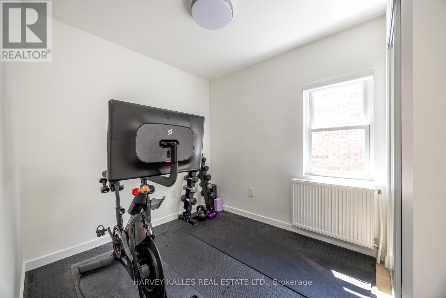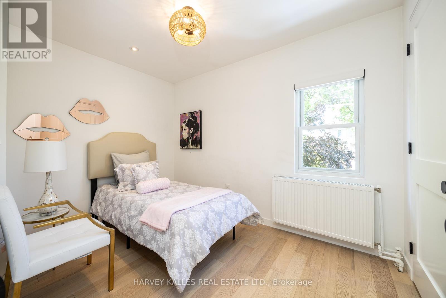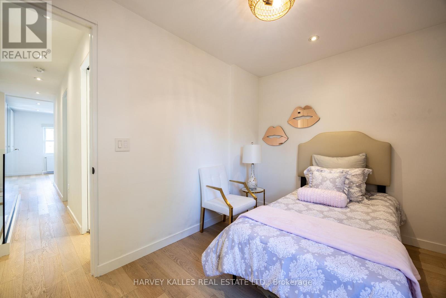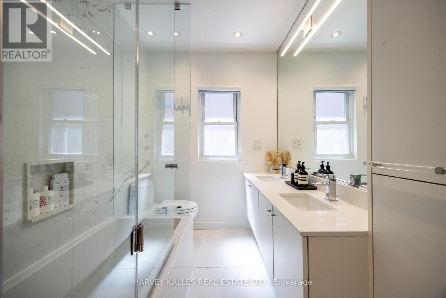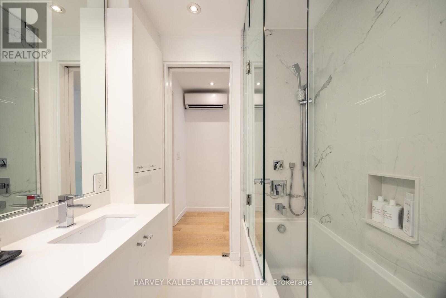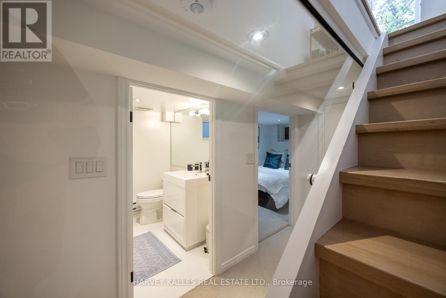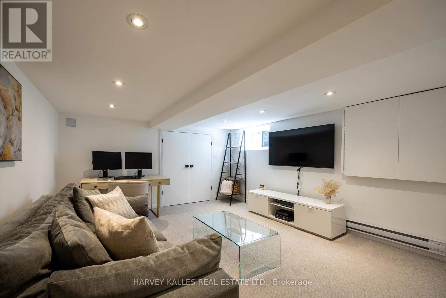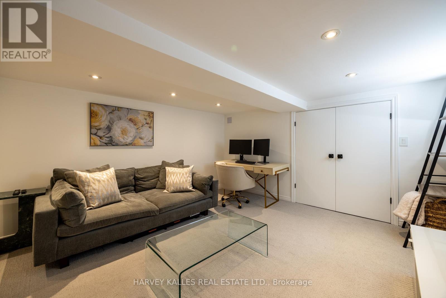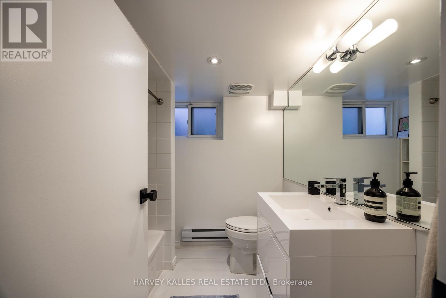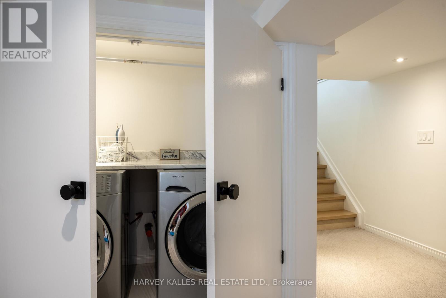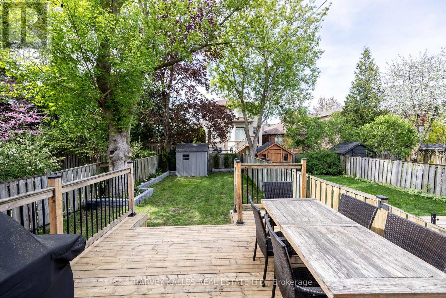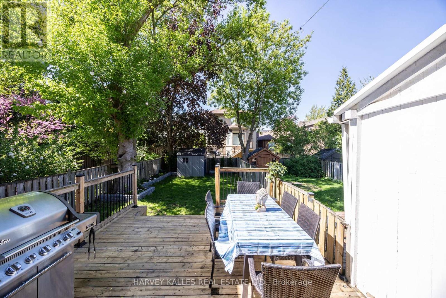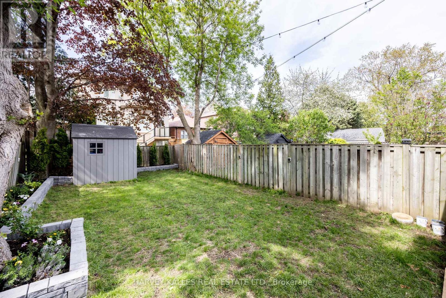380 Old Orchard Grove Toronto (Bedford Park-Nortown), Ontario M5M 2E9

$1,529,000
Welcome to this exceptional custom-designed semi-detached home, perfectly situated in the heart of Midtown Toronto. Completely renovated with meticulous attention to detail, this residence combines sophisticated craftsmanship with a designers flair throughout. The open-concept main floor features a sleek modern kitchen, premium white oak flooring, and a dramatic floating staircase that seamlessly unites luxury with contemporary elegance. Natural light floods every principal room, the spa-inspired main bathroom offers a serene retreat. The home is equipped with smart lighting and voice-activated automation, including electric blinds on the main level and in the primary bedroom designed for ultimate convenience and modern living. A private driveway for 3-4 vehicles add to the home's rare functionality. Just steps from Avenue Road, enjoy immediate access to top-tier schools, boutique shopping, fine dining and transit positioned in one of Toronto's most prestigious and sought-after neighbourhoods. (id:43681)
Open House
现在这个房屋大家可以去Open House参观了!
1:00 pm
结束于:5:00 pm
1:00 pm
结束于:5:00 pm
房源概要
| MLS® Number | C12214948 |
| 房源类型 | 民宅 |
| 社区名字 | Bedford Park-Nortown |
| 附近的便利设施 | 公园, 公共交通, 学校 |
| 社区特征 | 社区活动中心 |
| 总车位 | 3 |
| 结构 | 棚 |
详 情
| 浴室 | 2 |
| 地上卧房 | 3 |
| 地下卧室 | 1 |
| 总卧房 | 4 |
| 公寓设施 | Fireplace(s) |
| 家电类 | Cooktop, 洗碗机, 烘干机, Freezer, 微波炉, 烤箱, 洗衣机, 窗帘, Wine Fridge, 冰箱 |
| 地下室进展 | 已装修 |
| 地下室类型 | N/a (finished) |
| 施工种类 | Semi-detached |
| 空调 | Wall Unit |
| 外墙 | 砖 |
| 壁炉 | 有 |
| Fireplace Total | 1 |
| Flooring Type | Hardwood, Carpeted |
| 地基类型 | 水泥 |
| 供暖方式 | 天然气 |
| 供暖类型 | 地暖 |
| 储存空间 | 2 |
| 内部尺寸 | 1100 - 1500 Sqft |
| 类型 | 独立屋 |
| 设备间 | 市政供水 |
车 位
| 没有车库 |
土地
| 英亩数 | 无 |
| 围栏类型 | Fenced Yard |
| 土地便利设施 | 公园, 公共交通, 学校 |
| 污水道 | Sanitary Sewer |
| 土地深度 | 105 Ft |
| 土地宽度 | 22 Ft ,7 In |
| 不规则大小 | 22.6 X 105 Ft |
房 间
| 楼 层 | 类 型 | 长 度 | 宽 度 | 面 积 |
|---|---|---|---|---|
| 二楼 | 主卧 | 4.09 m | 3.02 m | 4.09 m x 3.02 m |
| 二楼 | 第二卧房 | 2.54 m | 2.41 m | 2.54 m x 2.41 m |
| 二楼 | 第三卧房 | 3.38 m | 2.41 m | 3.38 m x 2.41 m |
| 地下室 | 娱乐,游戏房 | 3.91 m | 3.84 m | 3.91 m x 3.84 m |
| 地下室 | Bedroom 4 | 3.23 m | 1.93 m | 3.23 m x 1.93 m |
| 一楼 | 门厅 | 3.23 m | 1.09 m | 3.23 m x 1.09 m |
| 一楼 | 客厅 | 3.73 m | 3.15 m | 3.73 m x 3.15 m |
| 一楼 | 餐厅 | 3.99 m | 3.15 m | 3.99 m x 3.15 m |
| 一楼 | 厨房 | 4.09 m | 3.68 m | 4.09 m x 3.68 m |

