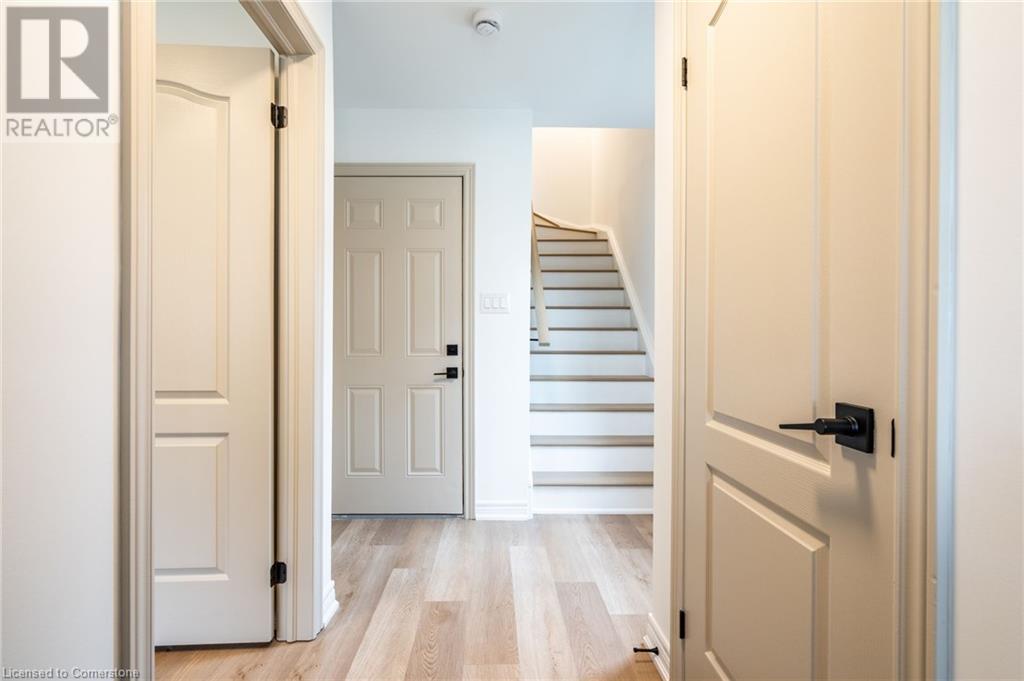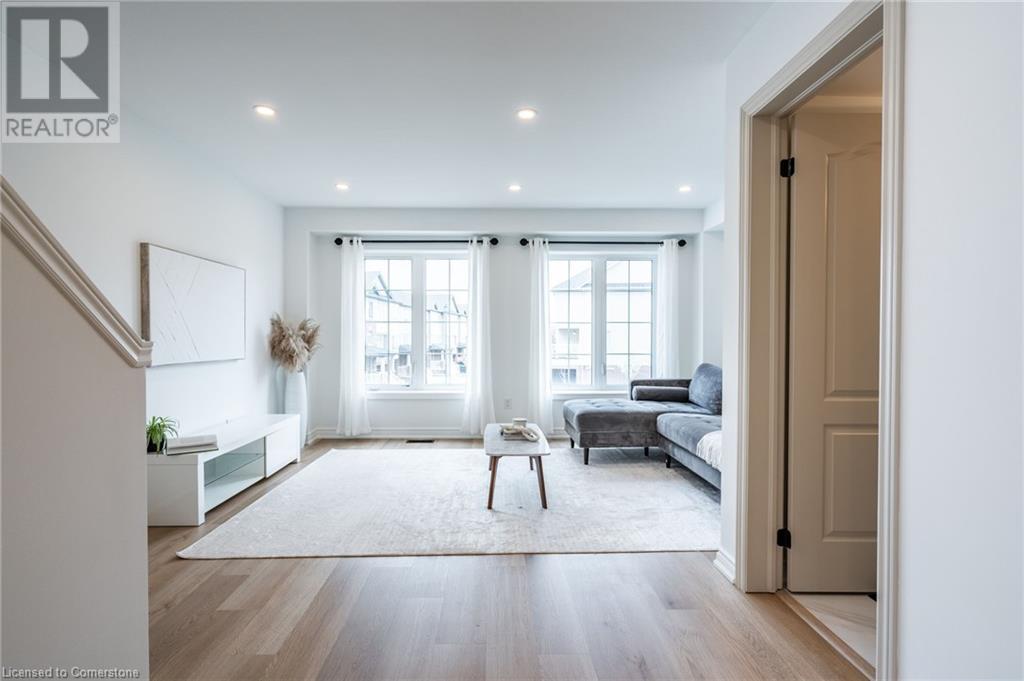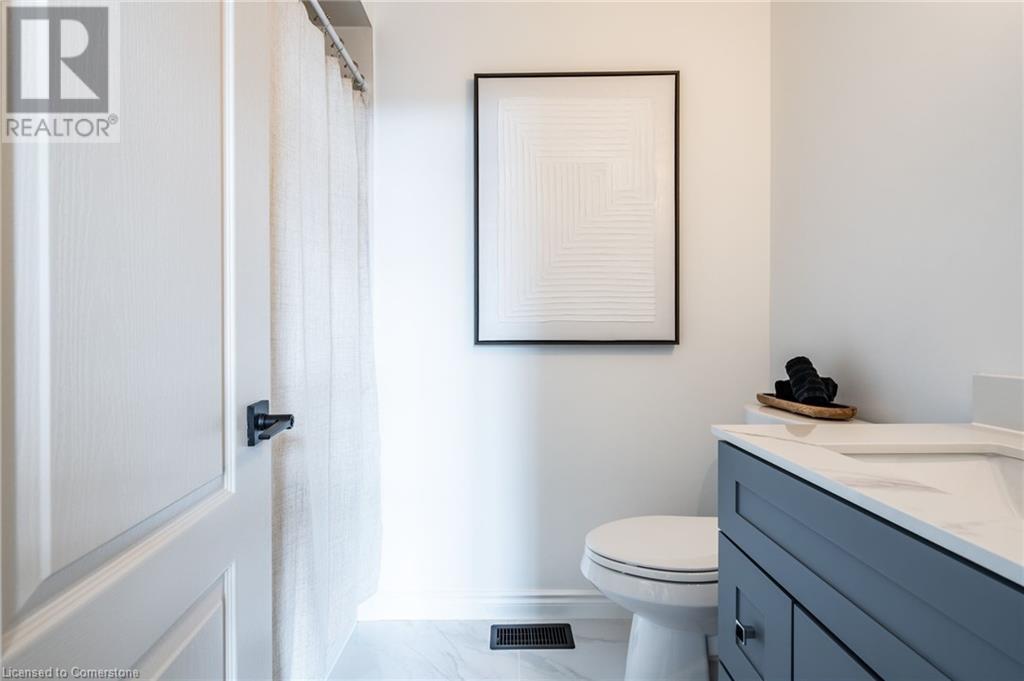380 Linden Drive Cambridge, Ontario N3H 0C6

$674,900管理费,Insurance, Parking
$144.36 每月
管理费,Insurance, Parking
$144.36 每月Large, beautiful and newly upgraded end unit townhome with 4 bedrooms, 2.5 bathrooms, a balcony, a single car garage and a covered driveway! Offering stunning, high-end finishes throughout, a functional floor plan, tall ceilings, and a low-maintenance exterior, all situated in a prime location. You’ll be impressed by the craftsmanship and abundant natural light this exceptional home offers. The covered front porch welcomes you into a foyer with ample storage. On the first level, you’ll find the first bedroom with abundant closet space and large windows, laundry, and inside access to the garage. The stairway to the second floor leads to the bright, open-concept main living area. The breathtaking eat-in kitchen is brand-new, featuring stainless steel appliances, quartz countertops and backsplash, stunning cabinetry, and a large centre island. The generous dining area is perfect for entertaining and offers a walkout to a spacious balcony. The living room is the perfect setting for your dream entertainment space. A powder room completes the second level. Make your way to the third level, where you'll find the spacious primary suite with a walk-in closet and a stunning 4-piece ensuite with a quartz countertop vanity. Two additional bedrooms with ample closet space and large windows, a beautiful 4-piece bathroom, also with a quartz countertop vanity, and a linen closet, complete the third floor. Additional notable upgrades include a new roof, vinyl siding, eavestroughs and soffits, two dining room windows and the balcony door, two bedroom windows on the third level, elegant vinyl flooring…the list goes on! Incredible opportunity, ideally situated in a family-friendly location near schools, parks, and trails, within walking distance to the scenic Grand River and more. You’re just a short drive from all amenities, golf courses, Cambridge Memorial Hospital, public transit, and enjoy easy access to Highways 401 and 8. Now is your chance to make this exceptional home yours! (id:43681)
Open House
现在这个房屋大家可以去Open House参观了!
2:00 pm
结束于:4:00 pm
房源概要
| MLS® Number | 40739121 |
| 房源类型 | 民宅 |
| 附近的便利设施 | 近高尔夫球场, 医院, 公园, 游乐场, 公共交通, 学校, 购物 |
| 社区特征 | 社区活动中心 |
| 设备类型 | Rental Water Softener, 热水器 |
| 特征 | Southern Exposure, 阳台 |
| 总车位 | 2 |
| 租赁设备类型 | Rental Water Softener, 热水器 |
详 情
| 浴室 | 3 |
| 地上卧房 | 4 |
| 总卧房 | 4 |
| 家电类 | Central Vacuum - Roughed In, 洗碗机, 烘干机, 冰箱, 炉子, 洗衣机, Hood 电扇, 窗帘 |
| 建筑风格 | 3 层 |
| 地下室类型 | 没有 |
| 施工日期 | 2018 |
| 施工种类 | 附加的 |
| 空调 | 中央空调 |
| 外墙 | 砖, 乙烯基壁板 |
| 客人卫生间(不包含洗浴) | 1 |
| 供暖方式 | 天然气 |
| 供暖类型 | 压力热风 |
| 储存空间 | 3 |
| 内部尺寸 | 1772 Sqft |
| 类型 | 联排别墅 |
| 设备间 | 市政供水 |
车 位
| 附加车库 | |
| Covered |
土地
| 英亩数 | 无 |
| 土地便利设施 | 近高尔夫球场, 医院, 公园, 游乐场, 公共交通, 学校, 购物 |
| 污水道 | 城市污水处理系统 |
| 土地宽度 | 46 Ft |
| 规划描述 | Rm3 |
房 间
| 楼 层 | 类 型 | 长 度 | 宽 度 | 面 积 |
|---|---|---|---|---|
| 二楼 | 两件套卫生间 | 3'11'' x 5'0'' | ||
| 二楼 | 客厅 | 15'5'' x 13'1'' | ||
| 二楼 | 餐厅 | 15'10'' x 12'7'' | ||
| 二楼 | 厨房 | 15'10'' x 15'8'' | ||
| 三楼 | 四件套浴室 | 8'0'' x 4'11'' | ||
| 三楼 | 卧室 | 8'5'' x 9'10'' | ||
| 三楼 | 卧室 | 9'6'' x 9'0'' | ||
| 三楼 | 完整的浴室 | 7'5'' x 5'3'' | ||
| 三楼 | 主卧 | 15'1'' x 13'7'' | ||
| 一楼 | 设备间 | 3'8'' x 16'3'' | ||
| 一楼 | 卧室 | 8'11'' x 9'9'' |
https://www.realtor.ca/real-estate/28441367/380-linden-drive-cambridge



















































