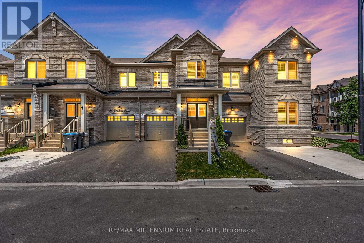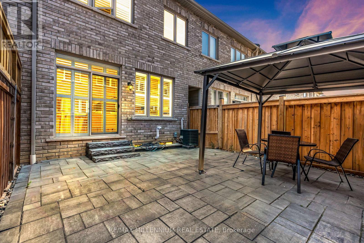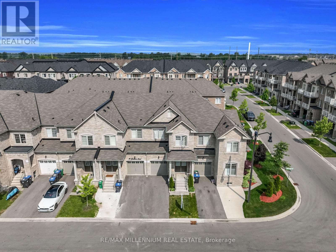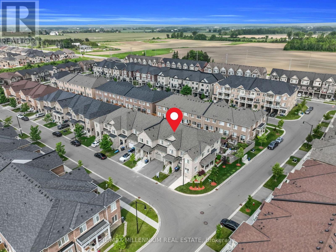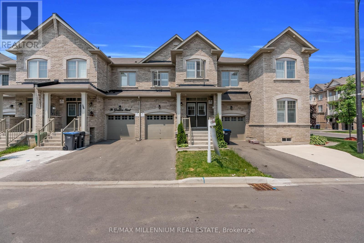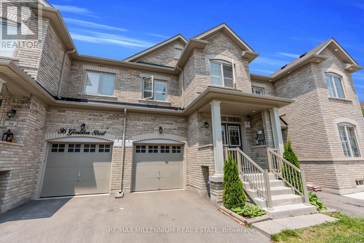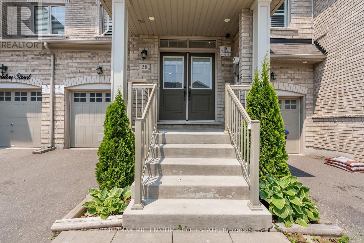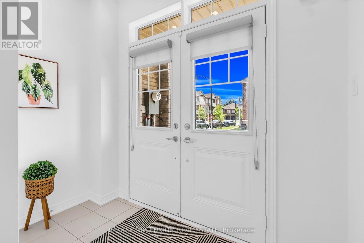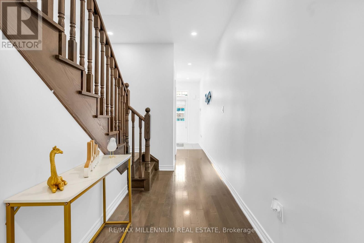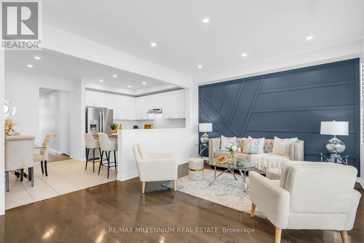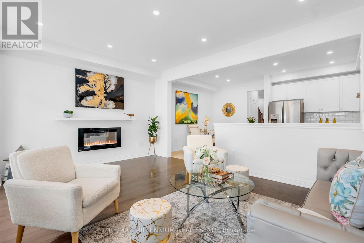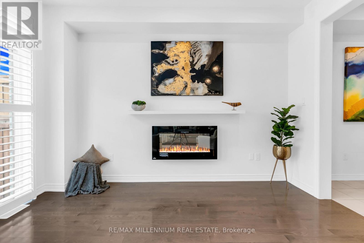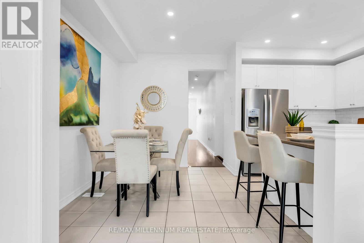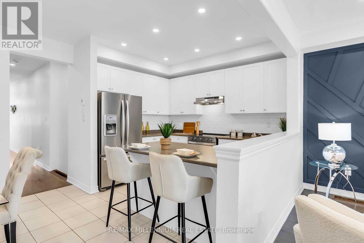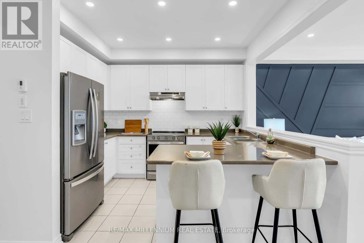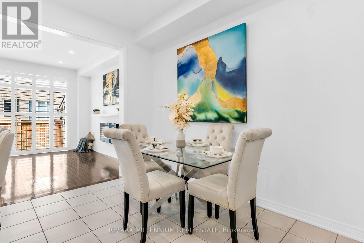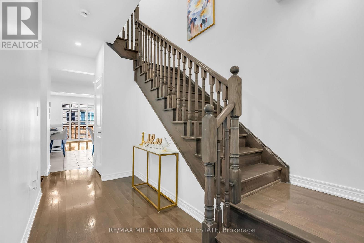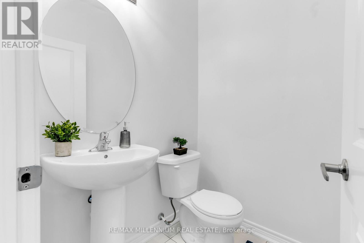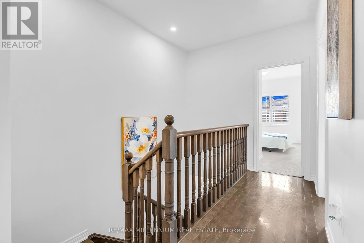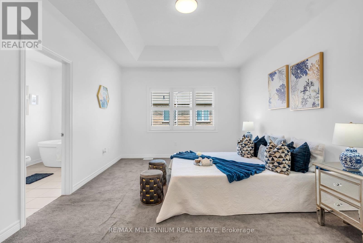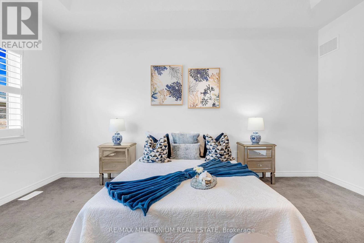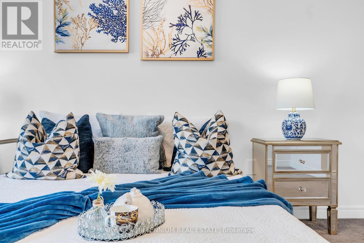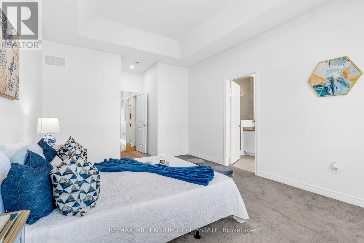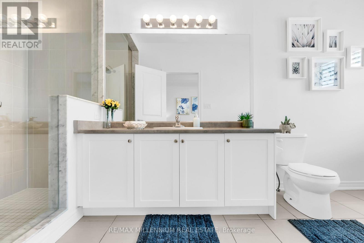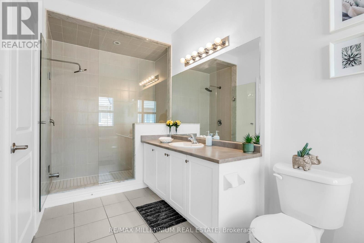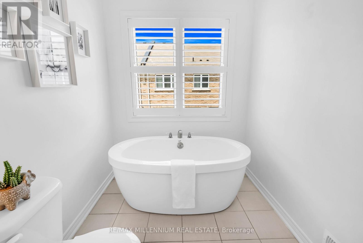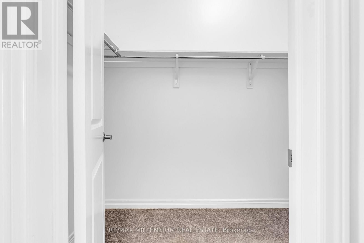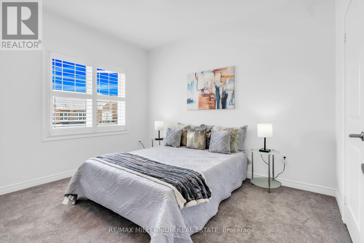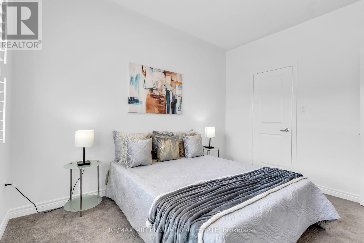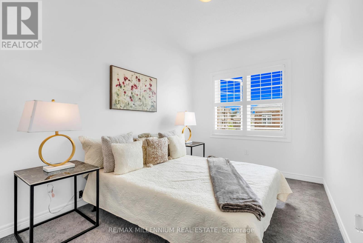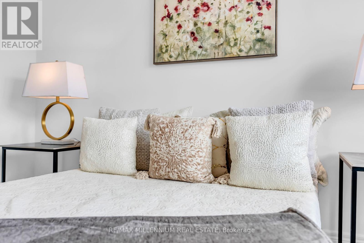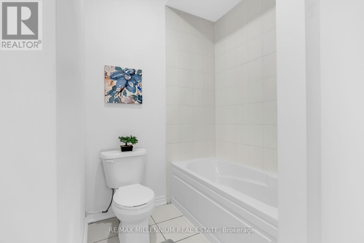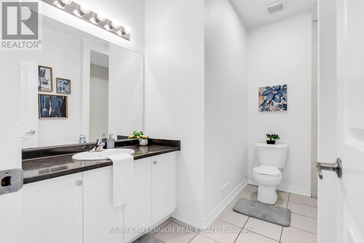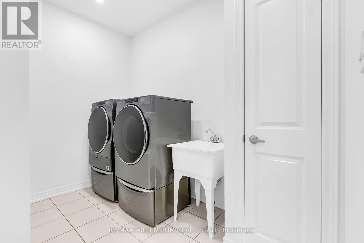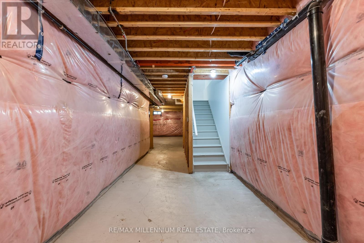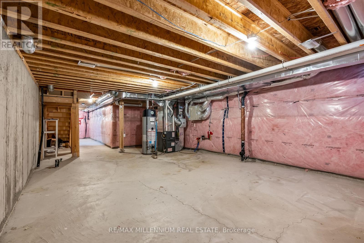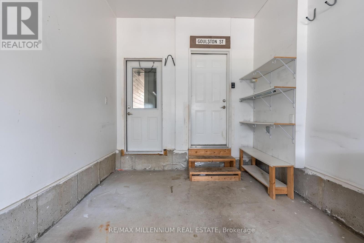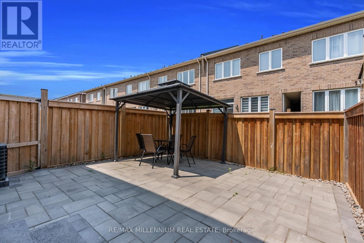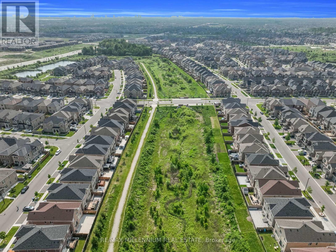38 Goulston Street Brampton (Northwest Brampton), Ontario L7A 5C2

$759,900
Welcome to this stunning and meticulously maintained freehold townhome, ideally located near Mayfield Rd & Chinguacousy Rd in Brampton.This beautiful home offers 9' ceilings throughout, enhancing the sense of space and elegance.The open-concept kitchen features stainless steel appliances, extensive cabinetry, and a welcoming breakfast areaperfect for both everyday living and entertaining. The Great Room boasts a cozy electric fireplace with a custom accent wall, pot lights, and large windows that flood the space with natural light. California shutters throughout add both style and privacy.A rare and practical feature includes direct access to the backyard through the garage via a breezeway. Upstairs, youll find three generously sized bedrooms, each with walk-in closets. The primary bedroom showcases a tray ceiling and a luxurious ensuite with a glass shower and free-standing tub.A convenient second-floor laundry room adds to the functional layout. Pot lights are thoughtfully installed throughout the main floor and second-floor hallway, creating a bright, modern atmosphere.Step outside to enjoy a professionally interlocked backyard with a charming gazeboideal for entertaining or simply relaxing. Pride of ownership shines throughout this move-in-ready home.Perfectly located just minutes from Hwy 410, Mount Pleasant GO Station, top-rated schools, parks, shopping, and scenic trails, this home offers the ideal blend of comfort, style, and accessibility.An excellent opportunity for first-time home buyers and savvy investors alike! (id:43681)
Open House
现在这个房屋大家可以去Open House参观了!
2:00 pm
结束于:4:00 pm
2:00 pm
结束于:4:00 pm
房源概要
| MLS® Number | W12215675 |
| 房源类型 | 民宅 |
| 社区名字 | Northwest Brampton |
| 附近的便利设施 | 公共交通 |
| 特征 | Gazebo |
| 总车位 | 2 |
详 情
| 浴室 | 3 |
| 地上卧房 | 3 |
| 总卧房 | 3 |
| Age | 6 To 15 Years |
| 地下室进展 | 已完成 |
| 地下室类型 | N/a (unfinished) |
| 施工种类 | 附加的 |
| 空调 | 中央空调 |
| 外墙 | 砖 |
| 壁炉 | 有 |
| Flooring Type | Ceramic, Carpeted |
| 地基类型 | 混凝土 |
| 客人卫生间(不包含洗浴) | 1 |
| 供暖方式 | 天然气 |
| 供暖类型 | 压力热风 |
| 储存空间 | 2 |
| 内部尺寸 | 1500 - 2000 Sqft |
| 类型 | 联排别墅 |
| 设备间 | 市政供水 |
车 位
| 附加车库 | |
| Garage |
土地
| 英亩数 | 无 |
| 围栏类型 | Fenced Yard |
| 土地便利设施 | 公共交通 |
| 污水道 | Sanitary Sewer |
| 土地深度 | 88 Ft ,7 In |
| 土地宽度 | 20 Ft |
| 不规则大小 | 20 X 88.6 Ft |
房 间
| 楼 层 | 类 型 | 长 度 | 宽 度 | 面 积 |
|---|---|---|---|---|
| 二楼 | 主卧 | 4.88 m | 3.66 m | 4.88 m x 3.66 m |
| 二楼 | 第二卧房 | 3.66 m | 3.05 m | 3.66 m x 3.05 m |
| 二楼 | 第三卧房 | 3.66 m | 2.59 m | 3.66 m x 2.59 m |
| 二楼 | 洗衣房 | Measurements not available | ||
| 一楼 | 大型活动室 | 5.33 m | 3.89 m | 5.33 m x 3.89 m |
| 一楼 | 厨房 | 3.35 m | 2.54 m | 3.35 m x 2.54 m |
| 一楼 | Eating Area | 3.3 m | 2.79 m | 3.3 m x 2.79 m |

