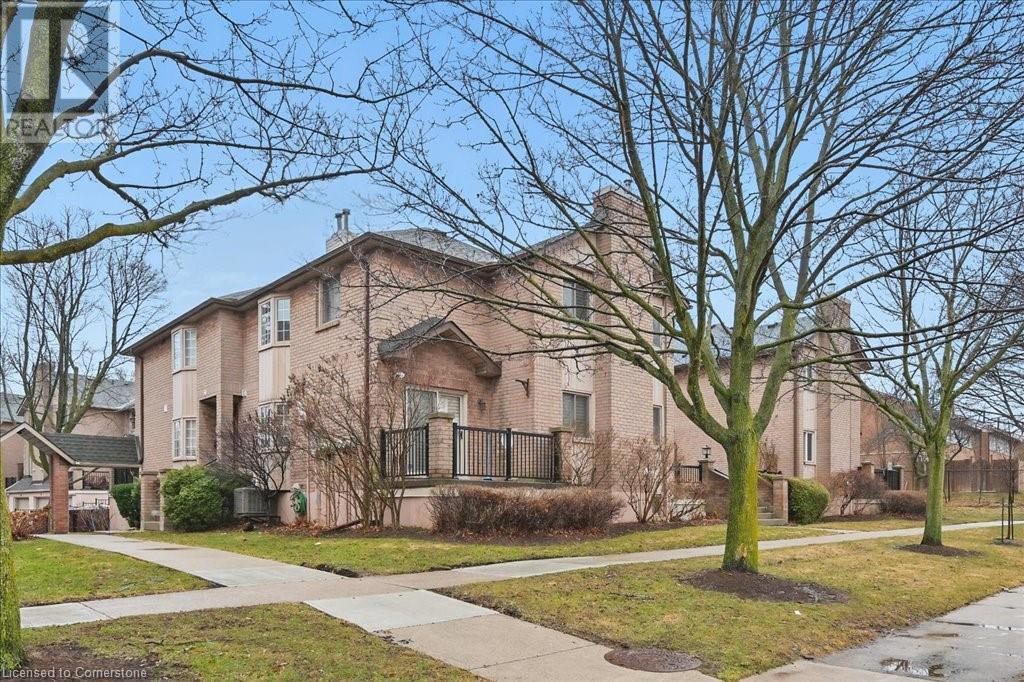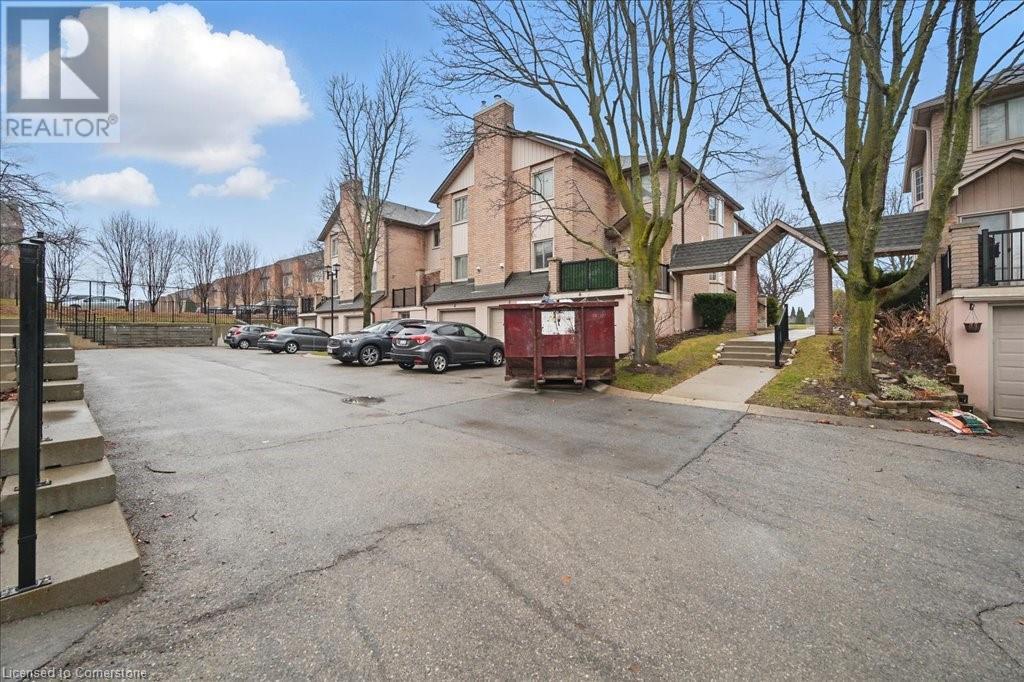38 Elora Drive Unit# 6 Hamilton, Ontario L9C 7K3

$564,900管理费,Insurance, Landscaping, Water, Parking
$457.65 每月
管理费,Insurance, Landscaping, Water, Parking
$457.65 每月Welcome to this surprisingly spacious 3-bedroom, 2 full + 2 half bath townhome, ideally situated in the heart of Hamilton West Mountain. Enjoy unbeatable convenience with public transit and shopping just steps away, plus easy access to highways and the nearby Ancaster Power Centre. This home offers great functionality and comfort, starting with a ground-level entry through the garage for added convenience. Inside, you'll find a freshly painted, carpet-free interior (except basement stairs) with a bright and airy feel. The open-concept living and dining area leads to a private balcony—perfect for morning coffee or evening relaxation. The kitchen features a newer dishwasher and plenty of space for culinary creativity. Upstairs, the generous primary bedroom boasts a private ensuite, complemented by two additional bedrooms and a full bath. The spacious lower-level family room and powder room is ideal as a teen retreat, home office, or entertainment space. Plus, California Shutters in most rooms, and ample storage throughout! Great value, fantastic location, and move-in ready—don’t miss out on this wonderful opportunity! (id:43681)
房源概要
| MLS® Number | 40707450 |
| 房源类型 | 民宅 |
| 附近的便利设施 | 公园, 礼拜场所, 公共交通, 学校, 购物 |
| 特征 | 自动车库门 |
| 总车位 | 2 |
详 情
| 浴室 | 4 |
| 地上卧房 | 3 |
| 总卧房 | 3 |
| 家电类 | Central Vacuum, 洗碗机, 烘干机, 冰箱, 炉子, 洗衣机, 嵌入式微波炉, 窗帘, Garage Door Opener |
| 建筑风格 | 2 层 |
| 地下室进展 | 已装修 |
| 地下室类型 | 全完工 |
| 施工日期 | 1988 |
| 施工种类 | 附加的 |
| 空调 | 中央空调 |
| 外墙 | 砖, Other |
| 壁炉 | 有 |
| Fireplace Total | 1 |
| 地基类型 | 混凝土浇筑 |
| 客人卫生间(不包含洗浴) | 2 |
| 供暖方式 | 天然气 |
| 供暖类型 | 压力热风 |
| 储存空间 | 2 |
| 内部尺寸 | 1500 Sqft |
| 类型 | 联排别墅 |
| 设备间 | 市政供水 |
车 位
| 附加车库 | |
| 访客停车位 |
土地
| 入口类型 | Road Access |
| 英亩数 | 无 |
| 土地便利设施 | 公园, 宗教场所, 公共交通, 学校, 购物 |
| 污水道 | 城市污水处理系统 |
| 规划描述 | E-2/s-200 |
房 间
| 楼 层 | 类 型 | 长 度 | 宽 度 | 面 积 |
|---|---|---|---|---|
| 二楼 | 主卧 | 16'0'' x 11'6'' | ||
| 二楼 | 四件套浴室 | Measurements not available | ||
| 二楼 | 卧室 | 11'2'' x 9'11'' | ||
| 二楼 | 卧室 | 12'7'' x 10'0'' | ||
| 二楼 | 完整的浴室 | Measurements not available | ||
| 地下室 | 娱乐室 | 20'10'' x 18'3'' | ||
| 地下室 | 洗衣房 | 12'7'' x 4'8'' | ||
| 地下室 | 两件套卫生间 | Measurements not available | ||
| 一楼 | 两件套卫生间 | Measurements not available | ||
| 一楼 | 在厨房吃 | 10'11'' x 9'10'' | ||
| 一楼 | 餐厅 | 12'9'' x 10'5'' | ||
| 一楼 | 客厅 | 15'11'' x 15'10'' | ||
| 一楼 | 门厅 | 9'1'' x 6'4'' |
https://www.realtor.ca/real-estate/28095534/38-elora-drive-unit-6-hamilton


















































