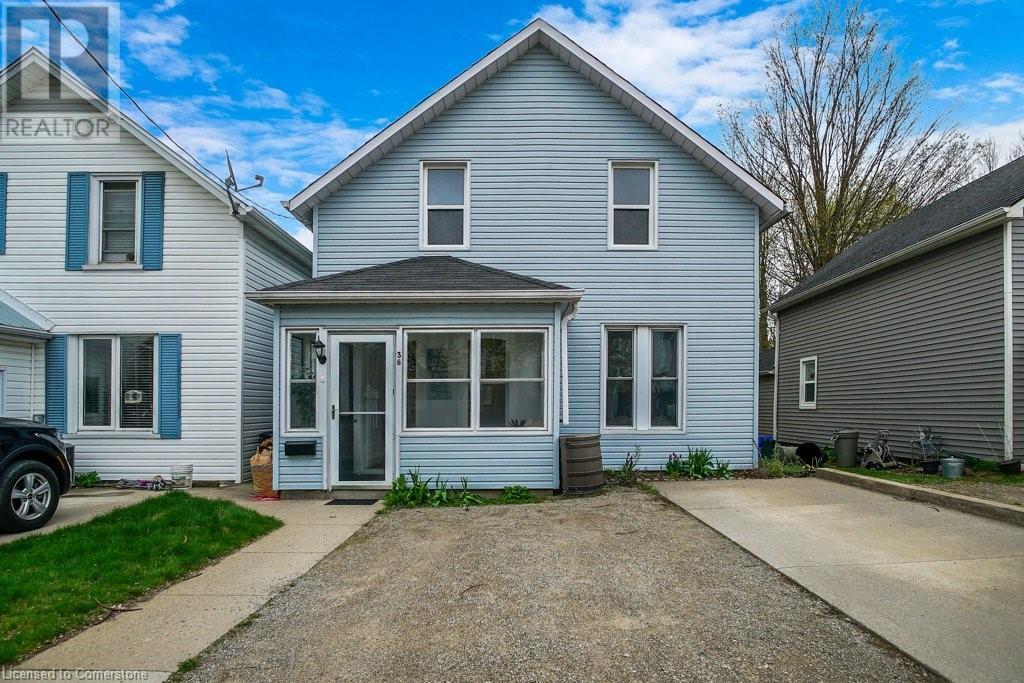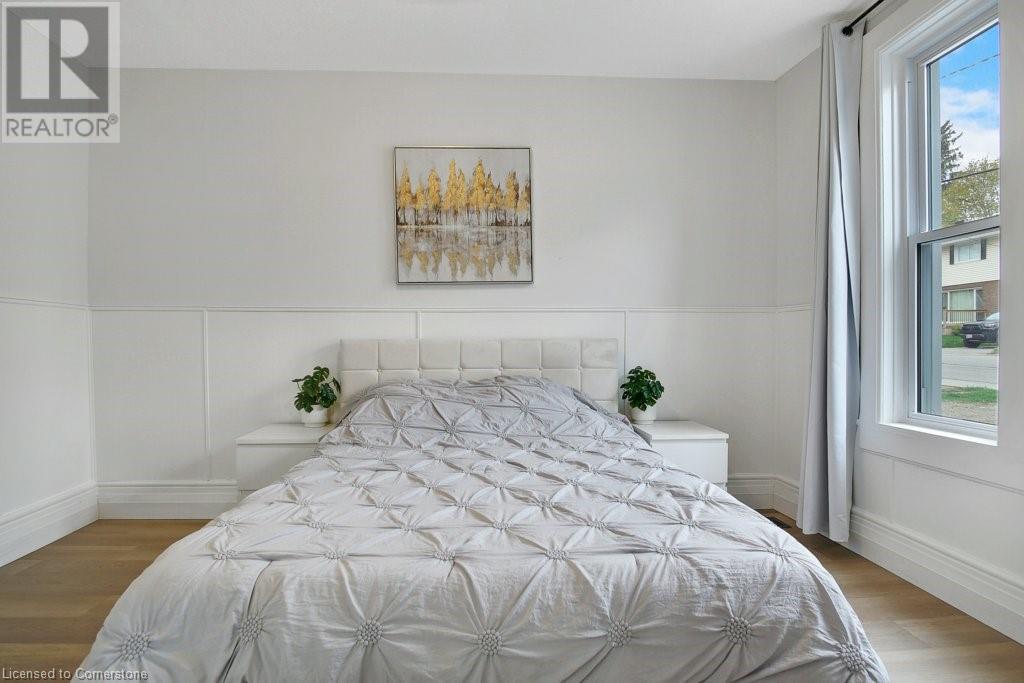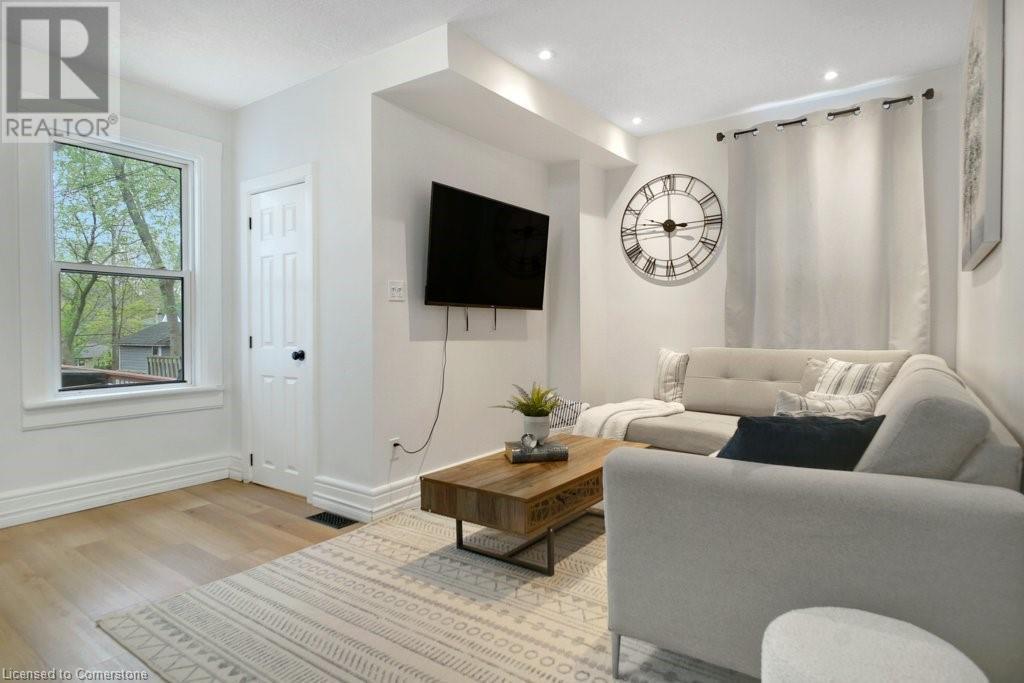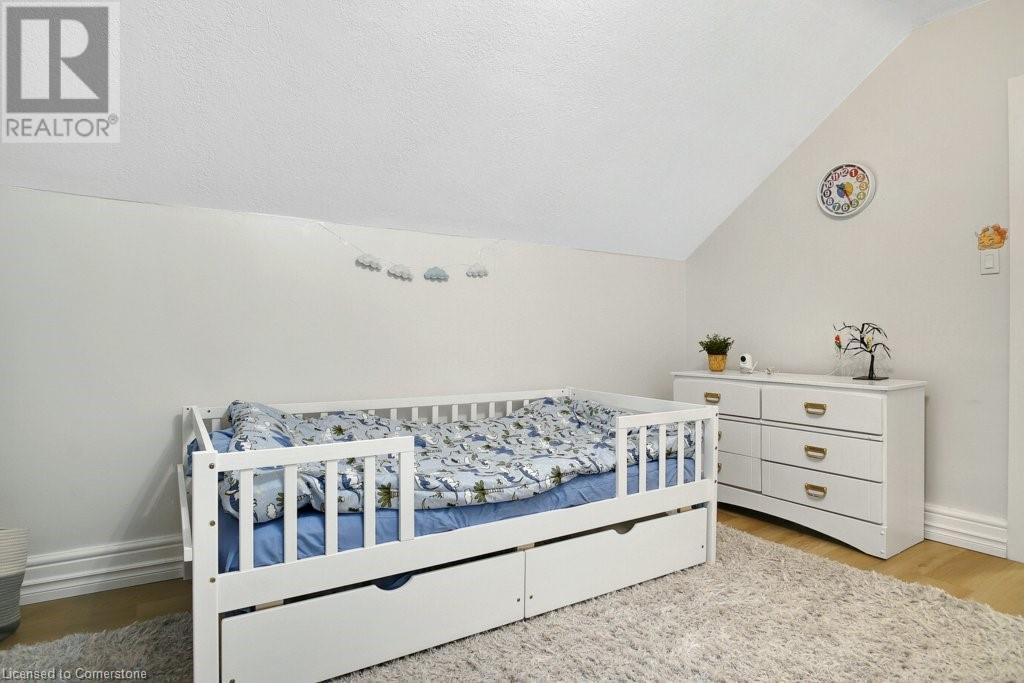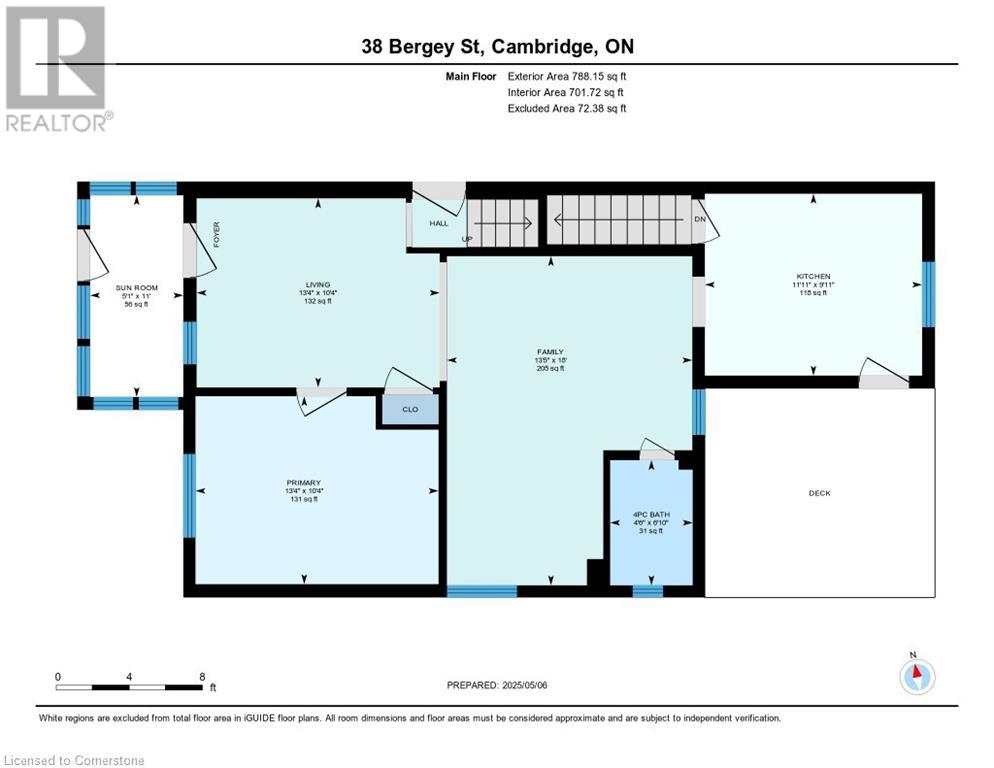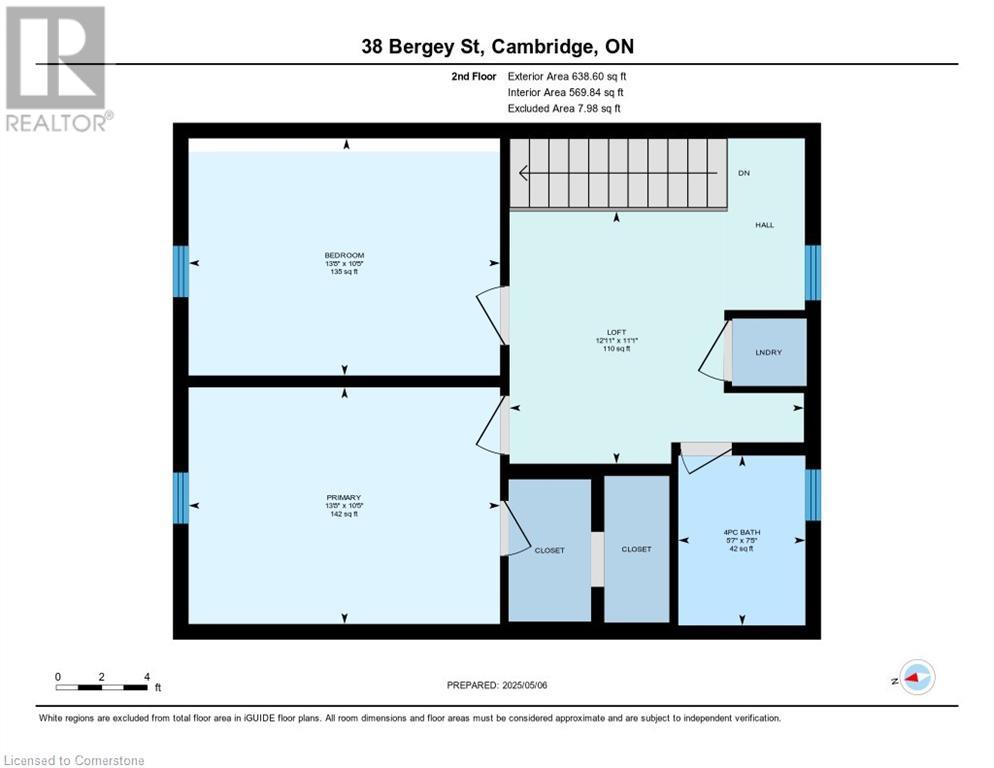3 卧室
2 浴室
1426 sqft
风热取暖
$2,850 Monthly
Right at home in the heart of Hespeler! This recently updated 1.5 story home offers historic charm on a friendly, tree-lined street. Step through the front door into the sun-filled mudroom, leading to a spacious entryway. The bright and open main floor features a cozy living room, dining room, a well-laid-out kitchen with access to a back deck perfect for summer barbeques. This level also includes a large bedroom with tasteful wainscotting and a full 4-piece bathroom. The upper level, which offers a generous landing currently utilized as an office, also includes two additional bedrooms, a 3-piece bathroom, and the convenience of an enclosed laundry area with a new washer and dryer (2025). The primary bedroom with a large window filters through plenty of natural light and includes a brand new walk-in closet. This fantastic home has been freshly painted and benefits from several recent upgrades, including brand new flooring throughout (2023), California ceilings, added attic insulation (2024), and a new furnace, heat pump, water softener, tankless how water heater, and reverse osmosis filter (all in 2024, all owned), significantly enhancing energy efficiency. Within walking distance to Hespeler Village's shops and parks, and with easy highway access, this home blends the charm of a century property with modern conveniences and efficiency. The property can be leased fully furnished. (id:43681)
房源概要
|
MLS® Number
|
40734482 |
|
房源类型
|
民宅 |
|
附近的便利设施
|
公园, 礼拜场所, 游乐场, 公共交通 |
|
社区特征
|
社区活动中心 |
|
设备类型
|
没有 |
|
总车位
|
2 |
|
租赁设备类型
|
没有 |
详 情
|
浴室
|
2 |
|
地上卧房
|
3 |
|
总卧房
|
3 |
|
家电类
|
洗碗机, 烘干机, Freezer, 微波炉, 冰箱, 炉子, Water Softener, 洗衣机 |
|
地下室进展
|
已完成 |
|
地下室类型
|
Full (unfinished) |
|
施工日期
|
1890 |
|
施工种类
|
独立屋 |
|
外墙
|
乙烯基壁板 |
|
固定装置
|
吊扇 |
|
地基类型
|
石 |
|
供暖方式
|
天然气 |
|
供暖类型
|
压力热风 |
|
储存空间
|
2 |
|
内部尺寸
|
1426 Sqft |
|
类型
|
独立屋 |
|
设备间
|
市政供水 |
土地
|
英亩数
|
无 |
|
土地便利设施
|
公园, 宗教场所, 游乐场, 公共交通 |
|
污水道
|
城市污水处理系统 |
|
土地深度
|
132 Ft |
|
土地宽度
|
26 Ft |
|
规划描述
|
R4 |
房 间
| 楼 层 |
类 型 |
长 度 |
宽 度 |
面 积 |
|
二楼 |
Loft |
|
|
11'1'' x 12'11'' |
|
二楼 |
卧室 |
|
|
10'5'' x 13'8'' |
|
二楼 |
卧室 |
|
|
10'5'' x 13'8'' |
|
二楼 |
四件套浴室 |
|
|
7'5'' x 5'7'' |
|
一楼 |
主卧 |
|
|
10'4'' x 13'4'' |
|
一楼 |
Sunroom |
|
|
11'0'' x 5'1'' |
|
一楼 |
厨房 |
|
|
9'11'' x 11'11'' |
|
一楼 |
客厅/饭厅 |
|
|
18'0'' x 13'5'' |
|
一楼 |
衣帽间 |
|
|
10'4'' x 13'4'' |
|
一楼 |
四件套浴室 |
|
|
6'10'' x 4'6'' |
https://www.realtor.ca/real-estate/28376669/38-bergey-street-cambridge


