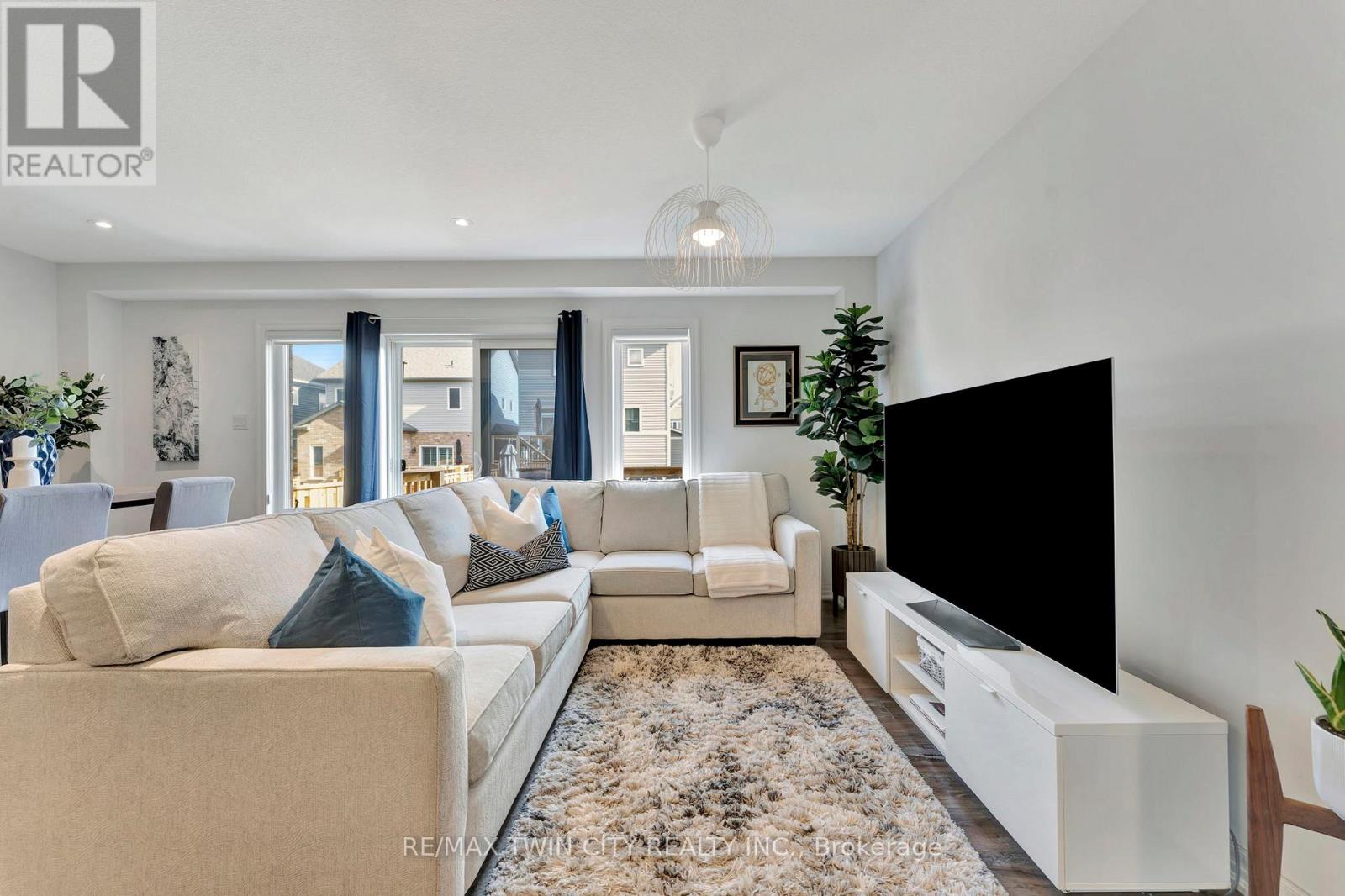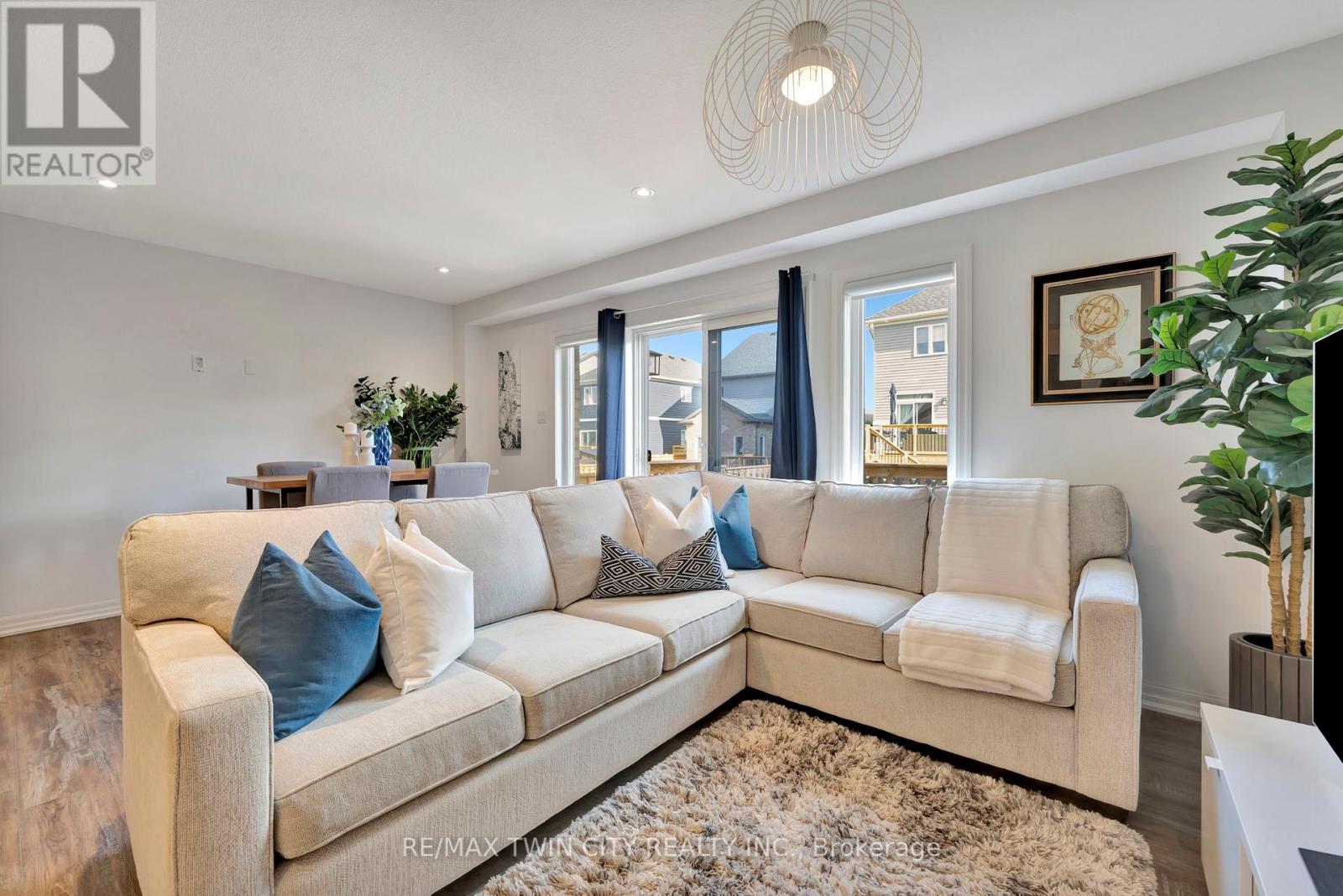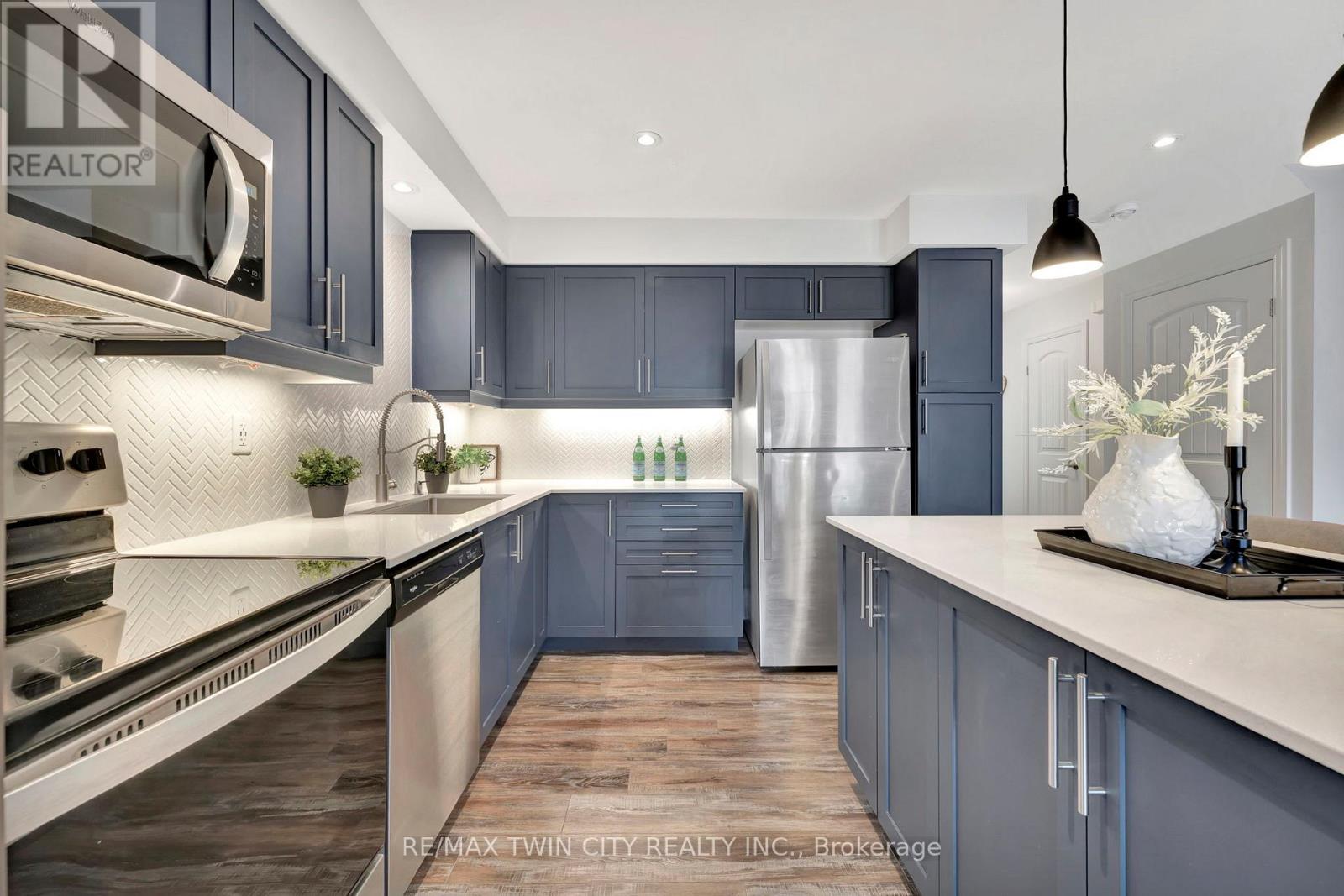3 卧室
2 浴室
1100 - 1500 sqft
中央空调
风热取暖
$629,900
NO CONDO FEES! Welcome to 38 Bawcutt Crescent, a beautifully appointed FREEHOLD townhome located in the vibrant Pinehurst Community of Paris. This Birmingham model offers 1,356 sq. ft. of bright, open-concept living space, featuring 3 bedrooms, 1.5 bathrooms, and an attached garage with inside entry. The main floor showcases luxury vinyl plank flooring, a welcoming foyer with 2-piece powder room, and updated lighting. The modern eat-in kitchen is designed for both function and style, complete with sleek quartz countertops, herringbone backsplash, stylish upgraded cabinetry, and a spacious sit-up island ideal for hosting. The kitchen flows effortlessly into the combined living and dining area, where sliding glass doors (with added tint for privacy) open to a partially fenced backyard, patio, and small deck - perfect for relaxing or summer BBQs. Upstairs, youll find a spacious primary bedroom with a walk-in closet, two additional generous bedrooms, a 4-piece main bath, and convenient second-floor laundry. The unfinished basement offers excellent potential, with a 3-piece rough-in and egress window ready for your personal touch. Additional highlights include a reverse osmosis system and water softener. Set on a quiet crescent in a family-friendly neighbourhood thats close to parks, schools, shopping, and all amenities - with easy access to HWY 403 & 401 - making your commute a breeze. (id:43681)
房源概要
|
MLS® Number
|
X12139927 |
|
房源类型
|
民宅 |
|
社区名字
|
Paris |
|
设备类型
|
热水器 - Tankless |
|
总车位
|
3 |
|
租赁设备类型
|
热水器 - Tankless |
详 情
|
浴室
|
2 |
|
地上卧房
|
3 |
|
总卧房
|
3 |
|
Age
|
0 To 5 Years |
|
家电类
|
Garage Door Opener Remote(s), Water Softener, Water Treatment, 洗碗机, 烘干机, Garage Door Opener, 微波炉, 炉子, 洗衣机, 窗帘, 冰箱 |
|
地下室进展
|
已完成 |
|
地下室类型
|
N/a (unfinished) |
|
施工种类
|
附加的 |
|
空调
|
中央空调 |
|
外墙
|
石, 乙烯基壁板 |
|
地基类型
|
混凝土浇筑 |
|
客人卫生间(不包含洗浴)
|
1 |
|
供暖方式
|
天然气 |
|
供暖类型
|
压力热风 |
|
储存空间
|
2 |
|
内部尺寸
|
1100 - 1500 Sqft |
|
类型
|
联排别墅 |
|
设备间
|
市政供水 |
车 位
土地
|
英亩数
|
无 |
|
污水道
|
Sanitary Sewer |
|
土地深度
|
105 Ft |
|
土地宽度
|
19 Ft ,8 In |
|
不规则大小
|
19.7 X 105 Ft |
|
规划描述
|
R3 |
房 间
| 楼 层 |
类 型 |
长 度 |
宽 度 |
面 积 |
|
二楼 |
卧室 |
4.06 m |
5.82 m |
4.06 m x 5.82 m |
|
二楼 |
浴室 |
2.62 m |
2.79 m |
2.62 m x 2.79 m |
|
二楼 |
卧室 |
4.17 m |
2.79 m |
4.17 m x 2.79 m |
|
二楼 |
卧室 |
3.07 m |
2.79 m |
3.07 m x 2.79 m |
|
一楼 |
门厅 |
4.22 m |
1.88 m |
4.22 m x 1.88 m |
|
一楼 |
浴室 |
2.11 m |
0.91 m |
2.11 m x 0.91 m |
|
一楼 |
厨房 |
3.2 m |
4.62 m |
3.2 m x 4.62 m |
|
一楼 |
餐厅 |
3.91 m |
2.62 m |
3.91 m x 2.62 m |
|
一楼 |
客厅 |
3.78 m |
3.15 m |
3.78 m x 3.15 m |
https://www.realtor.ca/real-estate/28294223/38-bawcutt-crescent-brant-paris-paris











































