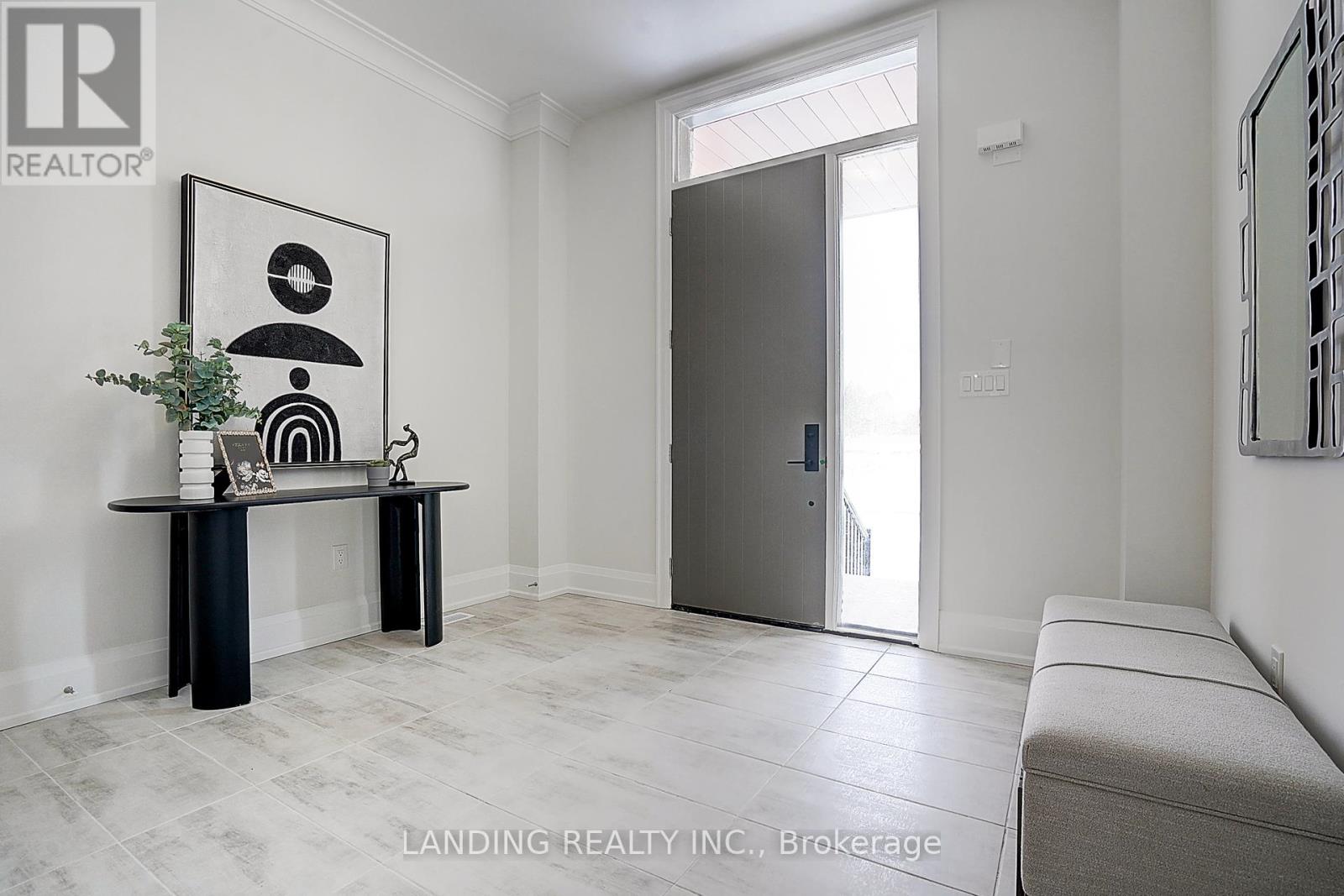4 卧室
4 浴室
3500 - 5000 sqft
壁炉
中央空调, Ventilation System
风热取暖
$3,380,000
Angus Glen South Village By Kylemore, Brand New , Over $100k of Upgrade from the builder , Detached House, Nestled on the prestigious Angus Glen Golf Course, this Master Crafted , High End , 2 Story, South Facing House offering a harmonious blend of Elegance and Modern Sophistication. Designed for both Comfort and Entertainment, the Home Features a Gourmet Kitchen with top-tier appliances, expansive living spaces , Open Concept Kitchen / Living Room/ Family Room / Office and All Facing South, Master Bed room also South Facing, Very Functional and Sunny. The House Surrounded by lush Greenery and Manicured Landscaping, Walk to Ravine Tral, General Features: Large Lot and Right Hand Side of the House Next to Green Belt. Over 3600 sf , Plus 2000 SF. unfinished Basement, 10 Ceiling Main, 9 Ceiling 2nd Level, and 9.5 Ceiling Basement* 2 Story High Ceiling in the Centre of the House , Upgrades Include: Hardwood Flooring Throughout the House* Gourmet Kitchen top-tier appliances* , Subzero 36" Fridge, Wolf 36" Gas Stove , Wall Oven and Microwave, Build in Dishwasher, Brand New Laundry Pair Samsung S.S. Between Main and 2nd Floor. All Inner 9' Solid Wood Doors & Large Casement Windows, HRV Ventilation System* Central Vacuum System Rough In. EV Charging Rough In. lots of Pot Lights* on The Main Floor , Walk In Closet In Master Bedroom and 2nd En-Suite. Great Location North of 16th Avenue and East Of Warden , AGSV. **EXTRAS** Top School Zones ****Pierre Elliott Trudeau High School. Angus Glen South Village Elementary School under Construction. Be One of the Earliest Moved in Home Owners. Enjoy the Brand New , Never Lived Maison House. (id:43681)
房源概要
|
MLS® Number
|
N11998519 |
|
房源类型
|
民宅 |
|
社区名字
|
Angus Glen |
|
总车位
|
6 |
详 情
|
浴室
|
4 |
|
地上卧房
|
4 |
|
总卧房
|
4 |
|
Age
|
New Building |
|
公寓设施
|
Fireplace(s) |
|
地下室进展
|
已完成 |
|
地下室类型
|
N/a (unfinished) |
|
施工种类
|
独立屋 |
|
空调
|
Central Air Conditioning, Ventilation System |
|
外墙
|
砖 |
|
壁炉
|
有 |
|
Fireplace Total
|
1 |
|
Flooring Type
|
Tile, Hardwood |
|
地基类型
|
混凝土浇筑 |
|
客人卫生间(不包含洗浴)
|
1 |
|
供暖方式
|
天然气 |
|
供暖类型
|
压力热风 |
|
储存空间
|
2 |
|
内部尺寸
|
3500 - 5000 Sqft |
|
类型
|
独立屋 |
|
设备间
|
市政供水 |
车 位
土地
|
英亩数
|
无 |
|
污水道
|
Sanitary Sewer |
|
土地深度
|
130 Ft |
|
土地宽度
|
40 Ft |
|
不规则大小
|
40 X 130 Ft |
房 间
| 楼 层 |
类 型 |
长 度 |
宽 度 |
面 积 |
|
二楼 |
第三卧房 |
3.66 m |
3.9 m |
3.66 m x 3.9 m |
|
二楼 |
Bedroom 4 |
3.35 m |
4.27 m |
3.35 m x 4.27 m |
|
二楼 |
浴室 |
4.88 m |
4.57 m |
4.88 m x 4.57 m |
|
二楼 |
洗衣房 |
2.43 m |
3.05 m |
2.43 m x 3.05 m |
|
二楼 |
主卧 |
5.12 m |
4.57 m |
5.12 m x 4.57 m |
|
二楼 |
第二卧房 |
4.45 m |
3.66 m |
4.45 m x 3.66 m |
|
一楼 |
餐厅 |
5.64 m |
4.3 m |
5.64 m x 4.3 m |
|
一楼 |
厨房 |
6.34 m |
2.74 m |
6.34 m x 2.74 m |
|
一楼 |
客厅 |
5.67 m |
4.27 m |
5.67 m x 4.27 m |
|
一楼 |
家庭房 |
5.73 m |
3.66 m |
5.73 m x 3.66 m |
设备间
https://www.realtor.ca/real-estate/27976085/38-balance-crescent-markham-angus-glen-angus-glen










































