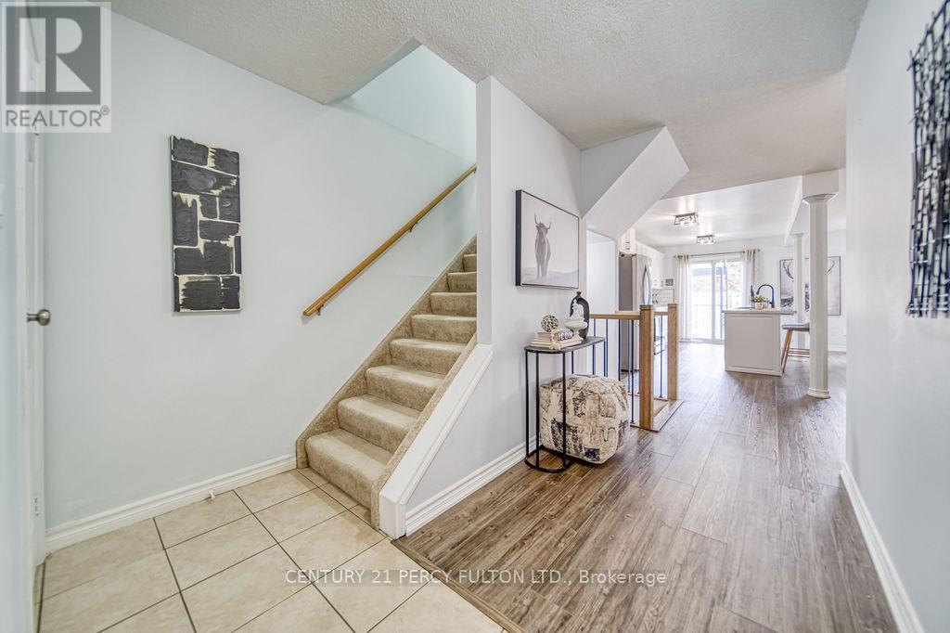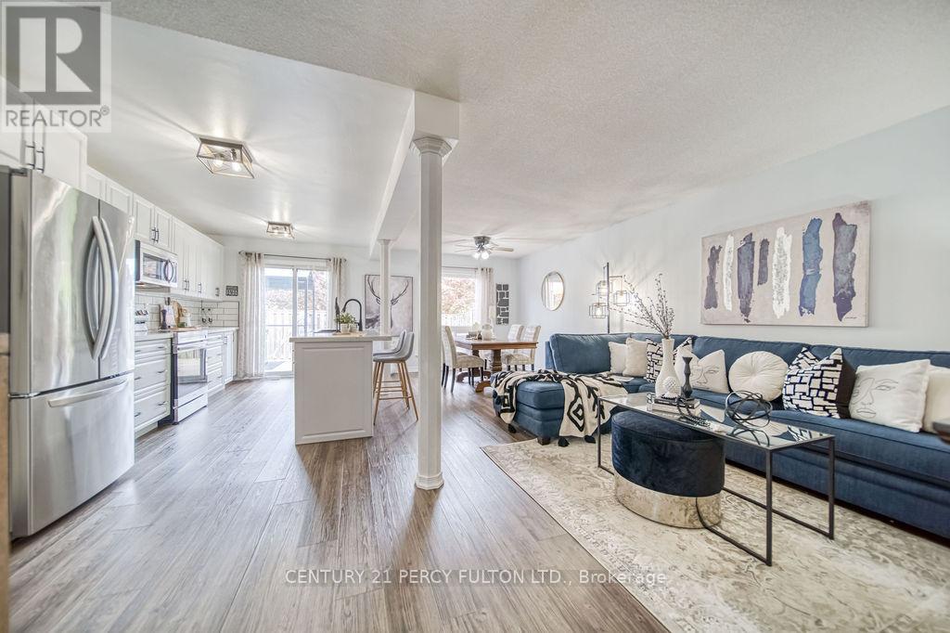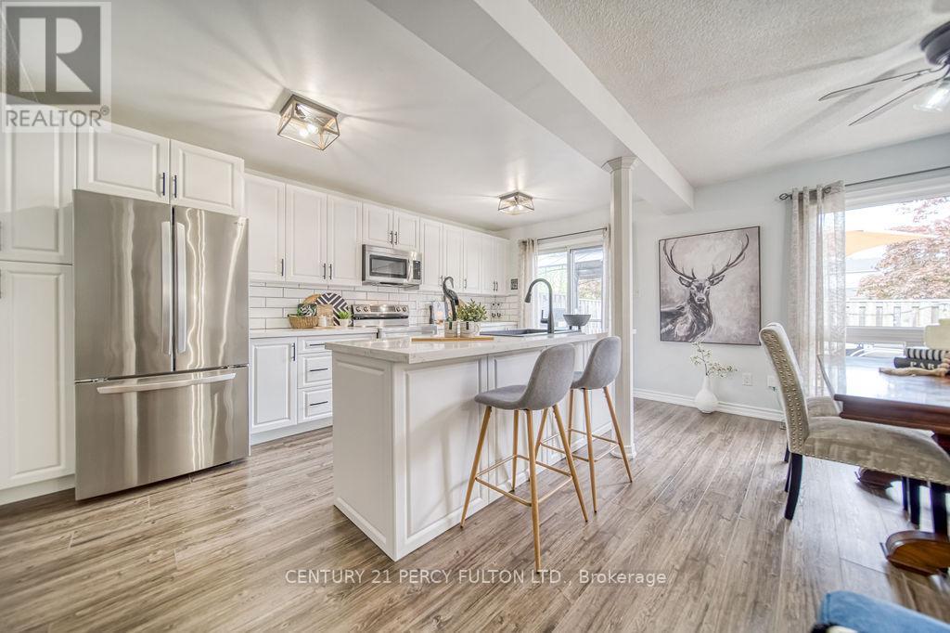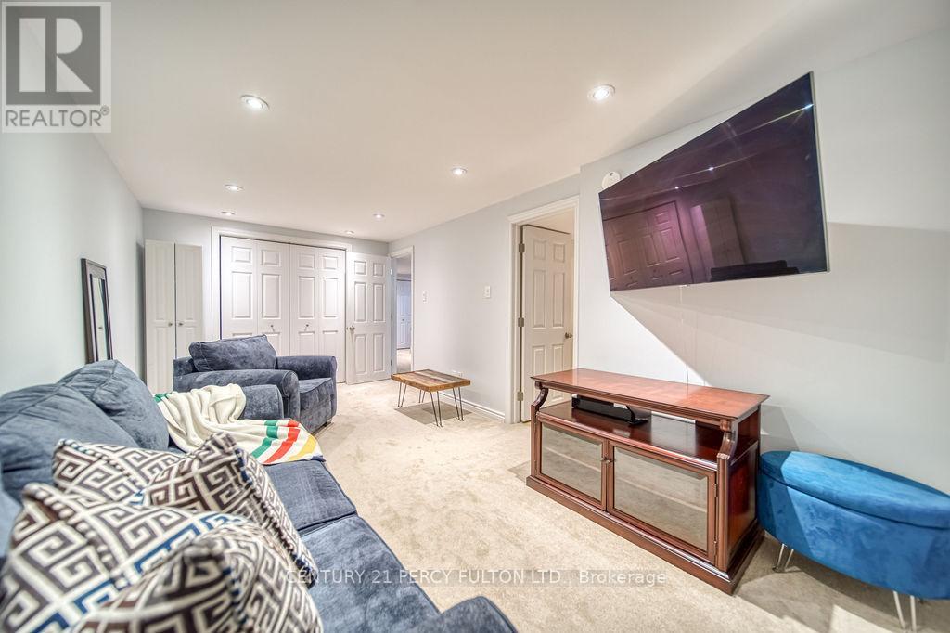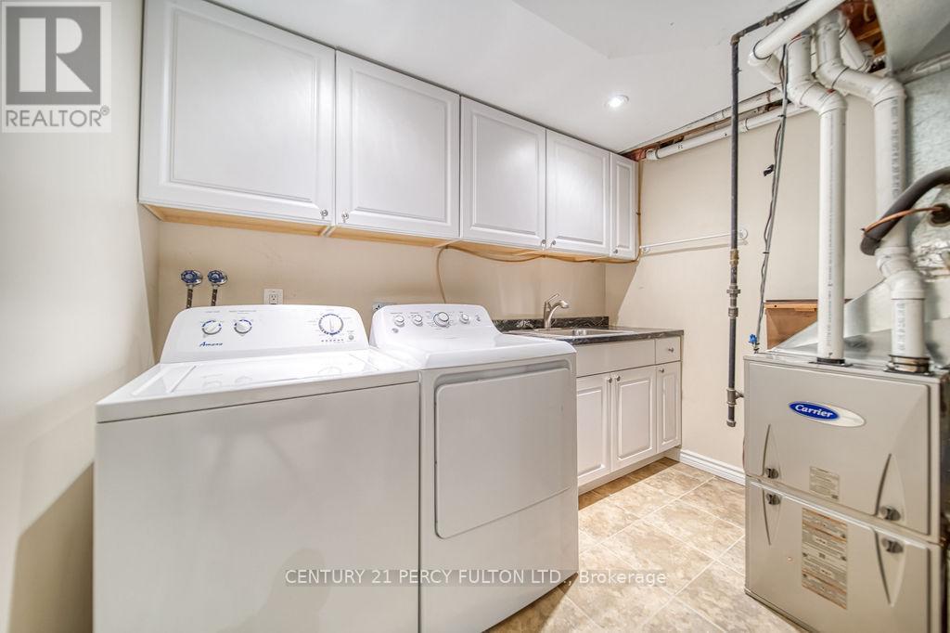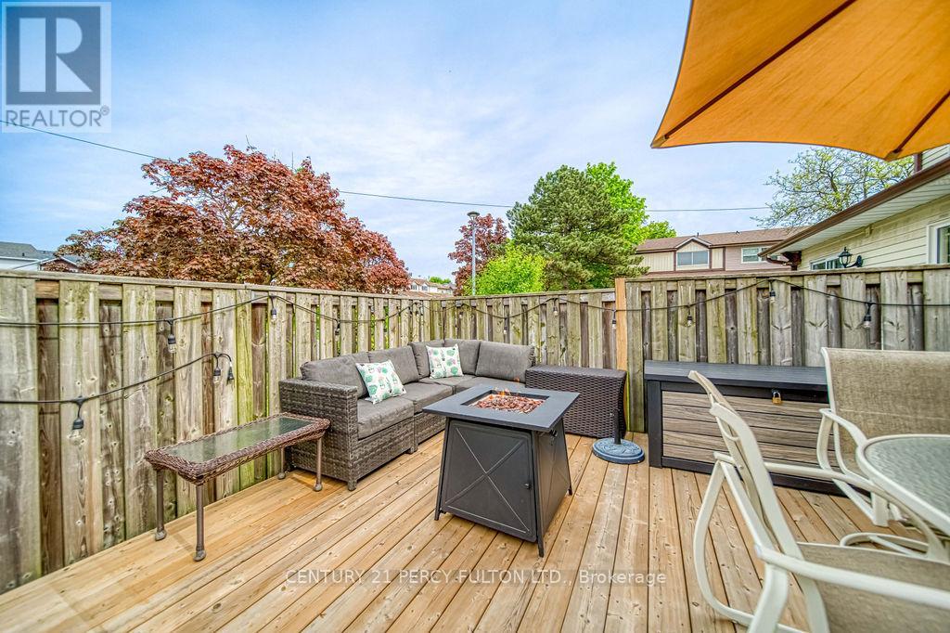38 - 540 Dorchester Drive Oshawa (Vanier), Ontario L1J 6M5

$659,000管理费,Insurance, Common Area Maintenance, Parking, Water
$390 每月
管理费,Insurance, Common Area Maintenance, Parking, Water
$390 每月Welcome to 540 Dorchester Drive, Oshawa a beautifully updated 3-bedroom, 2.5-bathroom condo townhome tha'ts move-in ready and perfect for modern living. From the moment you step inside, you'll love the bright open-concept layout, ideal for both entertaining and everyday life. The main floor features a renovated kitchen with sleek finishes, seamlessly flowing into the spacious living and dining areas. Upstairs, you'll find three generous bedrooms, including a primary suite with ample closet space. All bathrooms have been tastefully updated, offering a fresh and modern feel throughout. Step outside to your private backyard oasis, complete with a gas line for BBQs perfect for summer get-togethers and relaxed evenings at home. Located in a convenient, family-friendly neighbourhood close to schools, parks, shopping, and transit, this townhome is the perfect blend of comfort, style, and location. (id:43681)
房源概要
| MLS® Number | E12178736 |
| 房源类型 | 民宅 |
| 社区名字 | Vanier |
| 社区特征 | Pet Restrictions |
| 总车位 | 2 |
详 情
| 浴室 | 3 |
| 地上卧房 | 3 |
| 总卧房 | 3 |
| 家电类 | 洗碗机, Freezer, 微波炉, 炉子, 冰箱 |
| 地下室进展 | 已装修 |
| 地下室类型 | N/a (finished) |
| 空调 | 中央空调 |
| 外墙 | 铝壁板, 砖 |
| 客人卫生间(不包含洗浴) | 1 |
| 供暖方式 | 天然气 |
| 供暖类型 | 压力热风 |
| 储存空间 | 2 |
| 内部尺寸 | 1000 - 1199 Sqft |
| 类型 | 联排别墅 |
车 位
| 附加车库 | |
| Garage |
土地
| 英亩数 | 无 |
房 间
| 楼 层 | 类 型 | 长 度 | 宽 度 | 面 积 |
|---|---|---|---|---|
| 地下室 | 娱乐,游戏房 | 2.77 m | 6.29 m | 2.77 m x 6.29 m |
| 一楼 | 客厅 | 2.16 m | 5.18 m | 2.16 m x 5.18 m |
| 一楼 | 餐厅 | 3.44 m | 3.23 m | 3.44 m x 3.23 m |
| 一楼 | 厨房 | 2.68 m | 5.85 m | 2.68 m x 5.85 m |
| Upper Level | 主卧 | 3.12 m | 4.77 m | 3.12 m x 4.77 m |
| Upper Level | 第二卧房 | 3.2 m | 2.59 m | 3.2 m x 2.59 m |
| Upper Level | 第三卧房 | 2.5 m | 3.23 m | 2.5 m x 3.23 m |
https://www.realtor.ca/real-estate/28378459/38-540-dorchester-drive-oshawa-vanier-vanier






