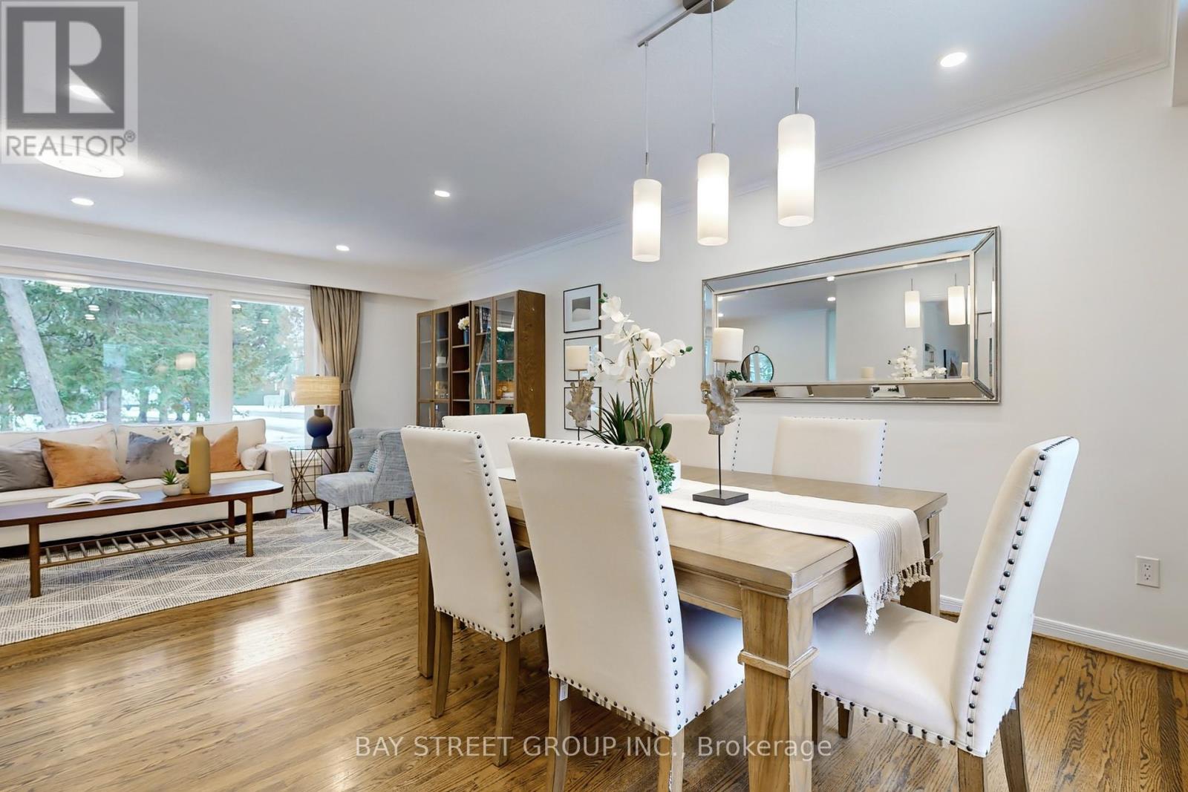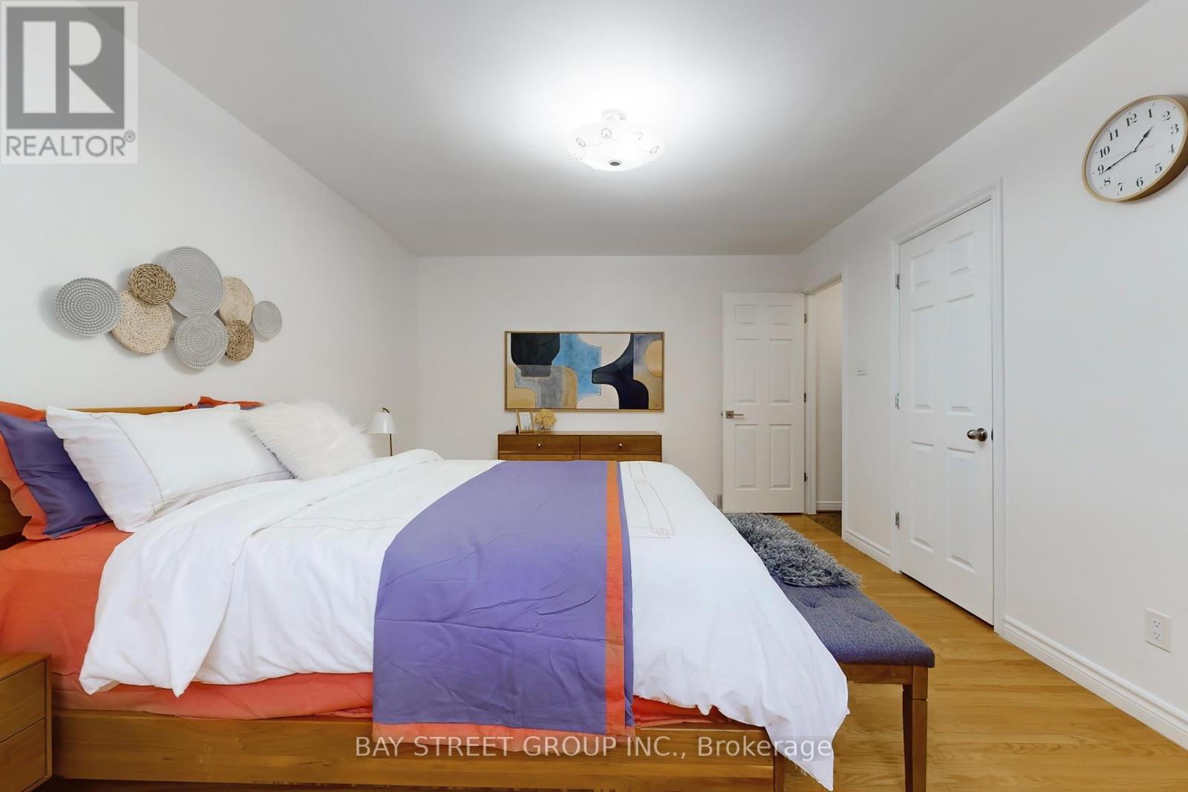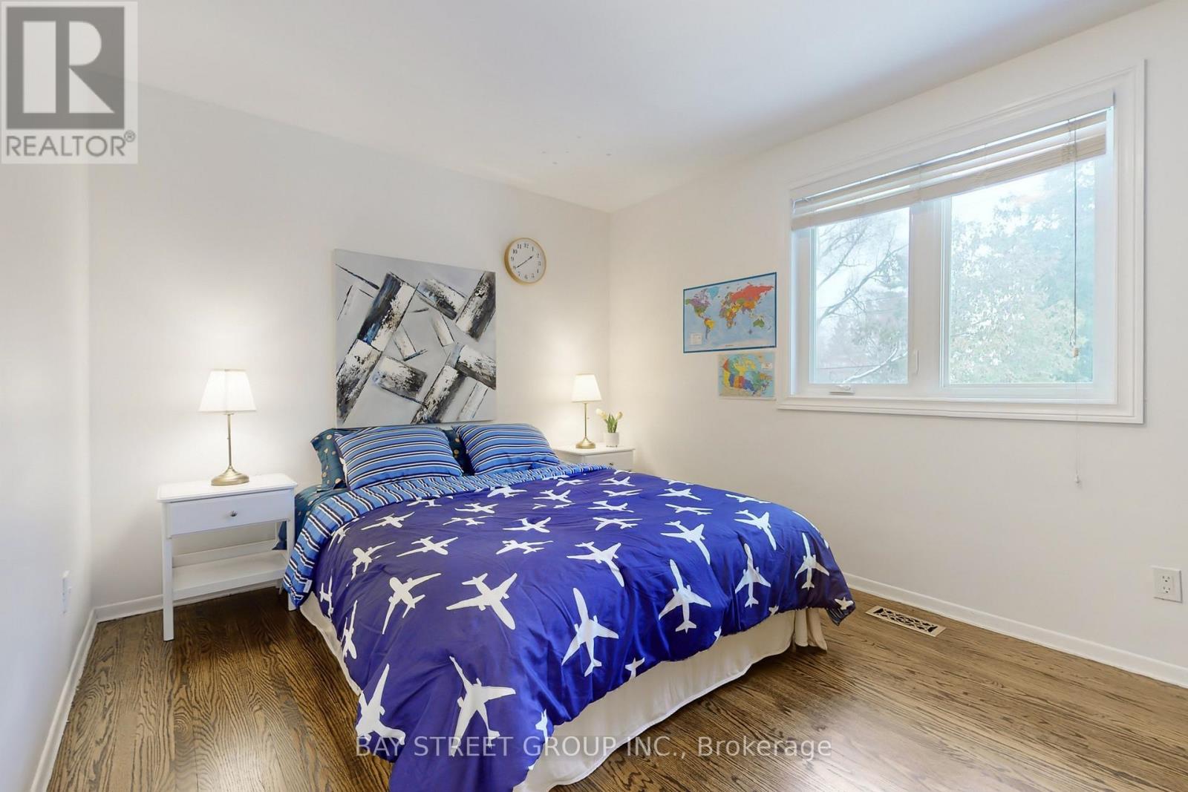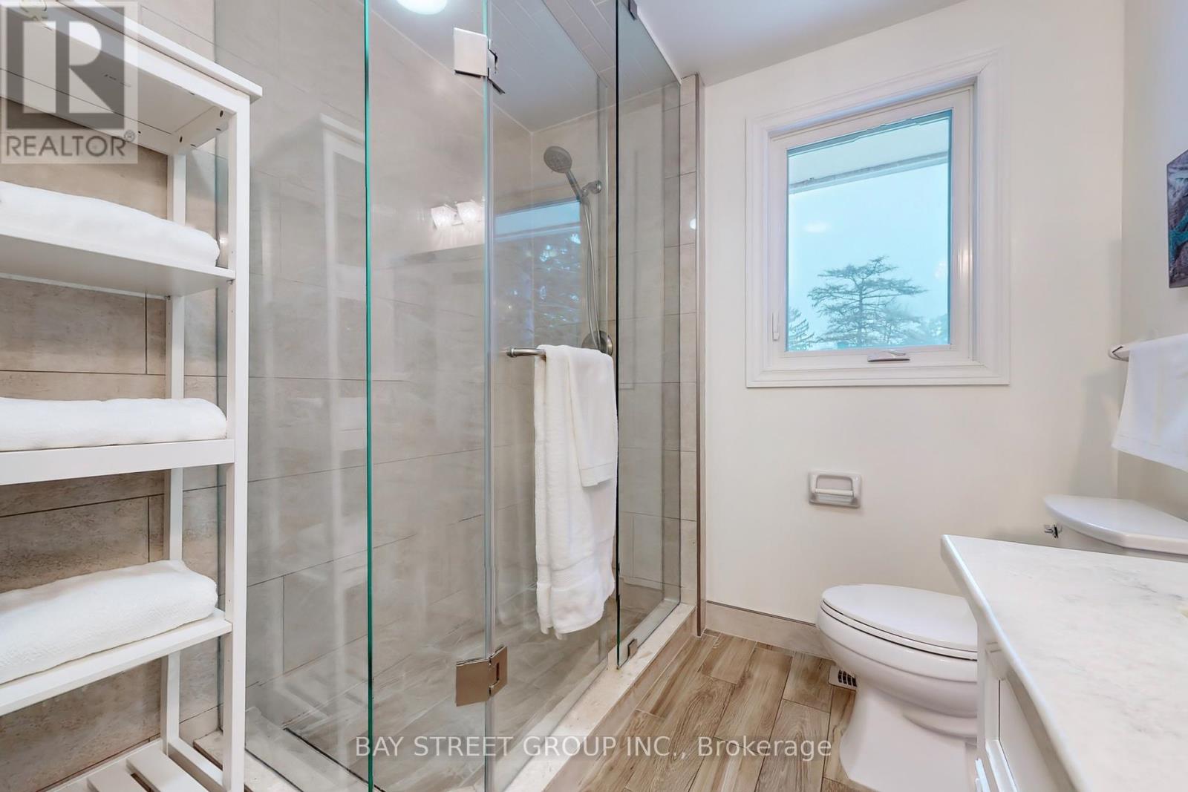5 卧室
3 浴室
2000 - 2500 sqft
中央空调
风热取暖
$5,200 Monthly
Discover this meticulously maintained 5-bedroom, 3-bathroom, 4-level side split in the highly sought-after Eastlake community of Oakville. Boasting over 2100 sq ft of above-grade living space, this exceptional family home offers a unique opportunity to customize and renovate to your personal taste. Enjoy a spacious layout perfect for growing families, featuring a large, private, wooded backyard complete with a stunning new 3-level deck (2023)ideal for entertaining and enjoying the serene natural surroundings. The home also benefits from a double garage with convenient direct indoor access. Recent updates include new windows, attic insulation, gutters, range top, and a tankless hot water tank (all in 2019), providing peace of mind and added value. Located in one of Oakville's most prestigious neighborhoods, this property offers unparalleled access to top-rated schools, parks, and all the amenities Eastlake has to offer. Don't miss this rare opportunity to create your dream home in this coveted location! (id:43681)
房源概要
|
MLS® Number
|
W12194070 |
|
房源类型
|
民宅 |
|
社区名字
|
1006 - FD Ford |
|
附近的便利设施
|
公园, 公共交通, 学校 |
|
特征
|
树木繁茂的地区, Irregular Lot Size, 无地毯 |
|
总车位
|
6 |
详 情
|
浴室
|
3 |
|
地上卧房
|
4 |
|
地下卧室
|
1 |
|
总卧房
|
5 |
|
地下室进展
|
已装修 |
|
地下室类型
|
N/a (finished) |
|
Construction Status
|
Insulation Upgraded |
|
施工种类
|
独立屋 |
|
Construction Style Split Level
|
Sidesplit |
|
空调
|
中央空调 |
|
外墙
|
砖, Steel |
|
Flooring Type
|
Carpeted, 混凝土, Hardwood, Ceramic |
|
地基类型
|
混凝土 |
|
客人卫生间(不包含洗浴)
|
1 |
|
供暖方式
|
天然气 |
|
供暖类型
|
压力热风 |
|
内部尺寸
|
2000 - 2500 Sqft |
|
类型
|
独立屋 |
|
设备间
|
市政供水 |
车 位
土地
|
英亩数
|
无 |
|
围栏类型
|
Fenced Yard |
|
土地便利设施
|
公园, 公共交通, 学校 |
|
污水道
|
Sanitary Sewer |
|
土地深度
|
114 Ft ,9 In |
|
土地宽度
|
77 Ft |
|
不规则大小
|
77 X 114.8 Ft ; 27.04 X 70.91 Ft X71.25 X 77.34 X 115.61 |
房 间
| 楼 层 |
类 型 |
长 度 |
宽 度 |
面 积 |
|
地下室 |
娱乐,游戏房 |
5 m |
3.73 m |
5 m x 3.73 m |
|
地下室 |
Bedroom 5 |
3.23 m |
2.92 m |
3.23 m x 2.92 m |
|
地下室 |
其它 |
2.74 m |
2.59 m |
2.74 m x 2.59 m |
|
Lower Level |
餐厅 |
3.23 m |
6.81 m |
3.23 m x 6.81 m |
|
Lower Level |
洗衣房 |
2.62 m |
1.93 m |
2.62 m x 1.93 m |
|
一楼 |
客厅 |
5.69 m |
3.77 m |
5.69 m x 3.77 m |
|
一楼 |
衣帽间 |
3.2 m |
3.15 m |
3.2 m x 3.15 m |
|
一楼 |
厨房 |
3 m |
4.9 m |
3 m x 4.9 m |
|
Upper Level |
主卧 |
3.66 m |
4.72 m |
3.66 m x 4.72 m |
|
Upper Level |
第二卧房 |
4.65 m |
3.05 m |
4.65 m x 3.05 m |
|
Upper Level |
第三卧房 |
4.01 m |
3.05 m |
4.01 m x 3.05 m |
|
Upper Level |
Bedroom 4 |
2.74 m |
3.68 m |
2.74 m x 3.68 m |
https://www.realtor.ca/real-estate/28411936/379-maple-grove-drive-oakville-fd-ford-1006-fd-ford


































