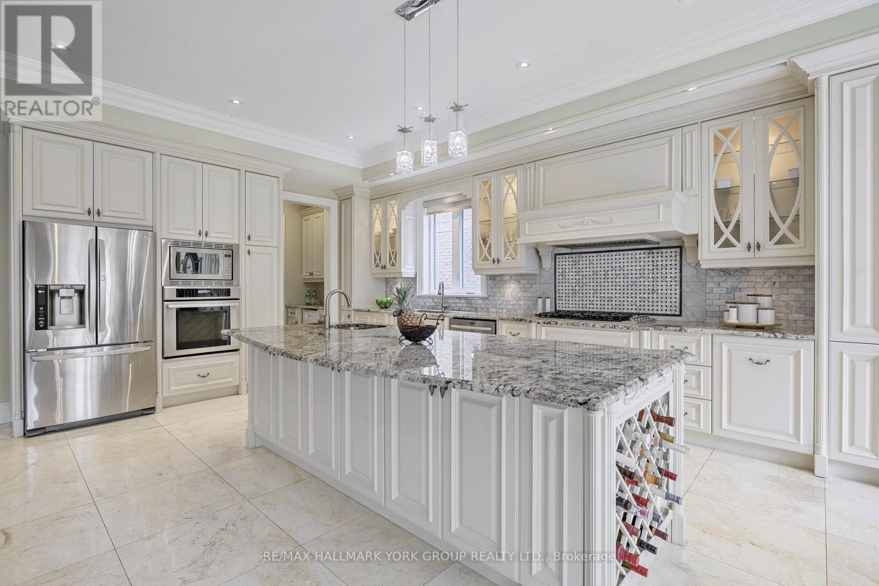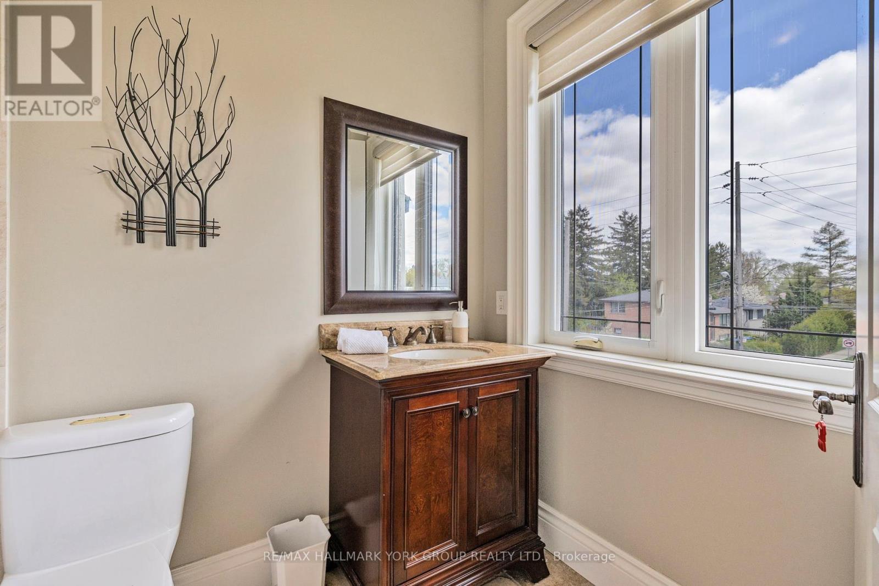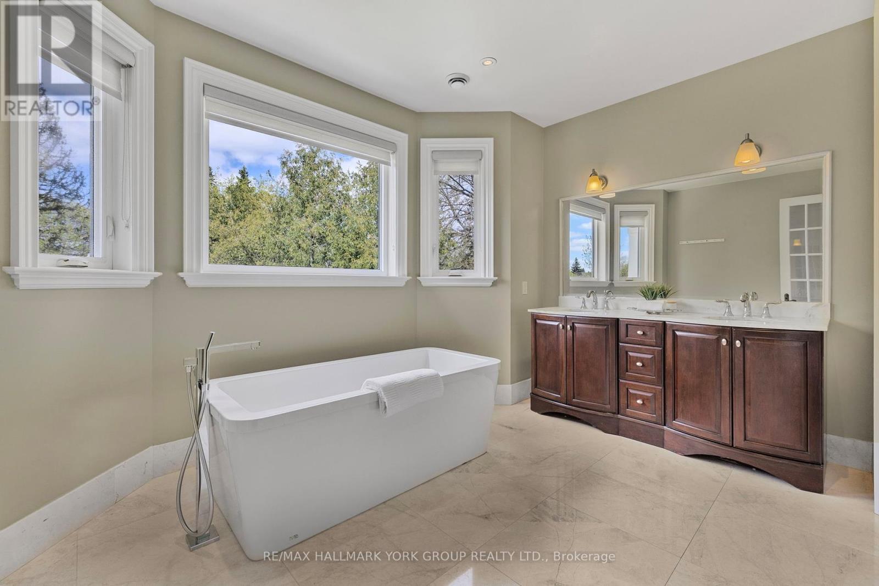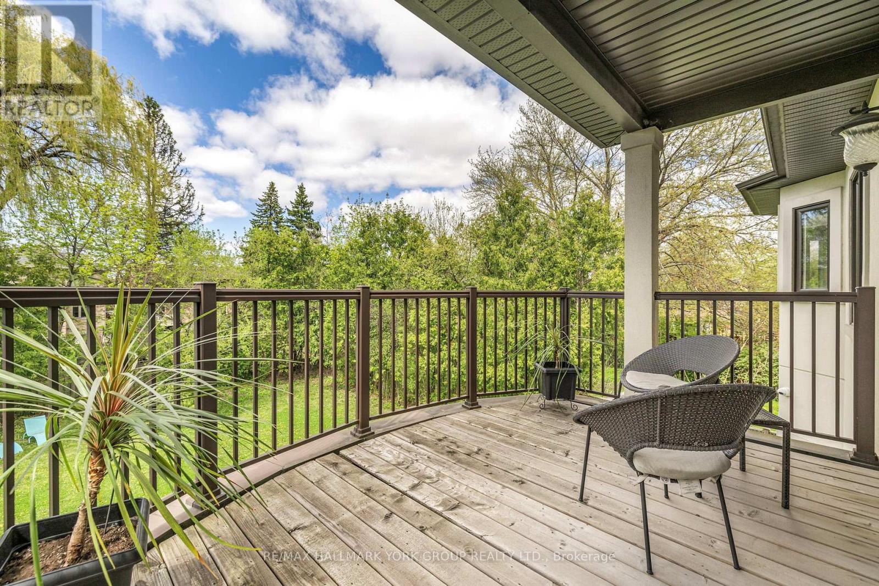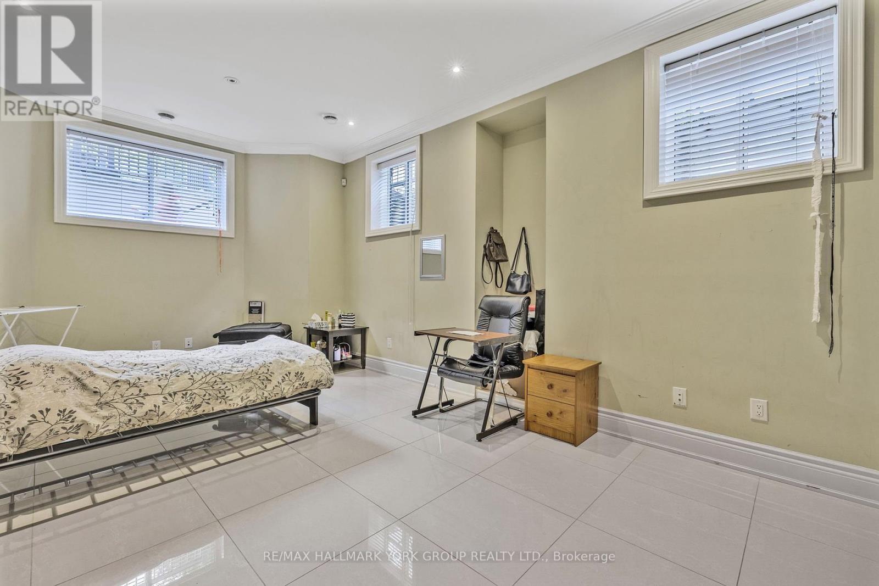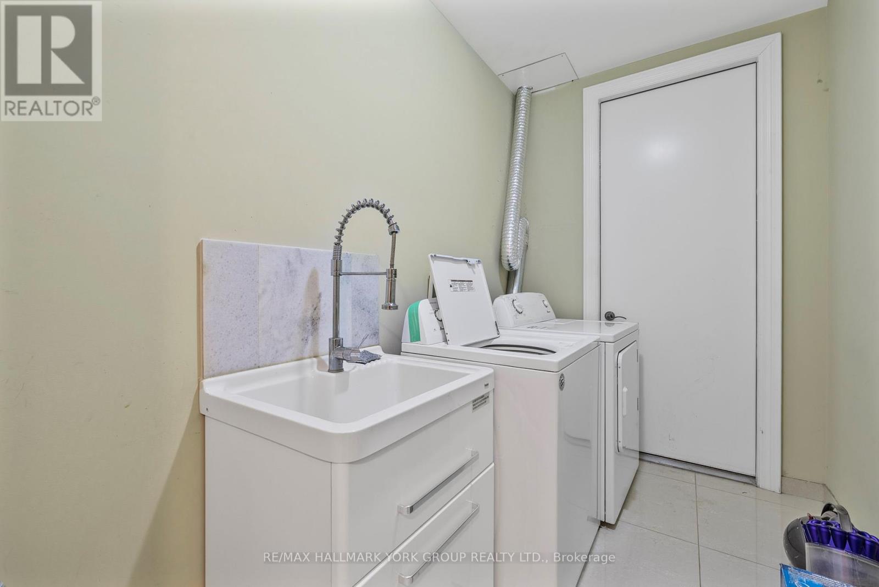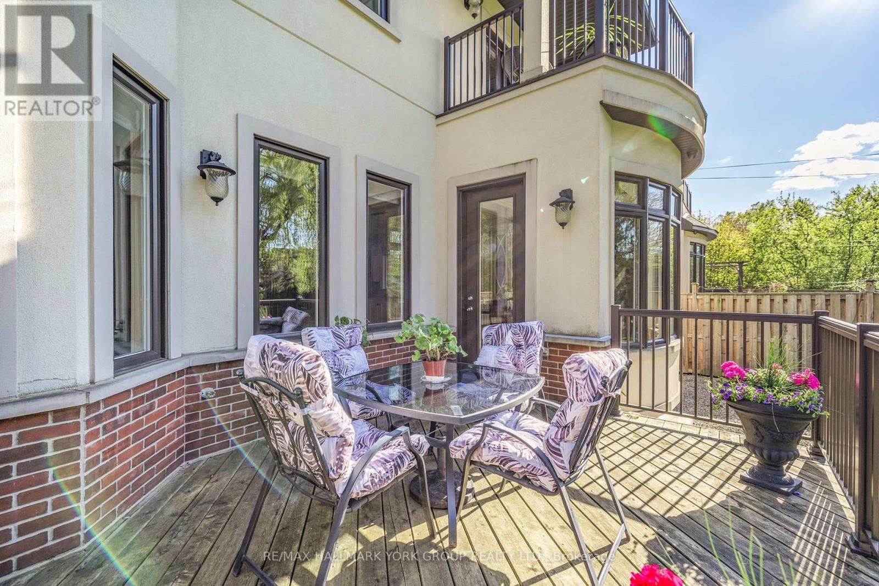8 卧室
8 浴室
3500 - 5000 sqft
壁炉
中央空调
风热取暖
$2,648,000
Welcome Home to 376A Drewry Ave! *Located on a Premium 185 Deep Private lot.* This Stunning, Custom built Executive home is 4678 Sq ft providing Plenty of room for family enjoyment. Basement offers an additional 2000 Sq ft of finished space with a bonus 2 Bedroom and a 1 bedroom Apartment totally $4000 income! You will fall in love with so many features of this house such as,10 Ceiling on all three levels, 5 Bedrooms all with Ensuites on the second floor, Generous bedroom sizes with spacious closets. Detailed coffered ceilings, mouldings and recessed lightings throughout, Numerous Pot lights inside and out, A family friendly open concept layout, A Chefs Kitchen with a massive centre Island and a butlers Pantry, A Beautiful large Bow window overlooking the private yard. Step out and unwind and Entertain on your backyard deck. This house is an Amazing opportunity for Families looking to live in a Luxurious spacious home with supplementary basement income, in the desired North York location, Close to Schools and Parks and convenient amentias. Shows Pride of Ownership! (id:43681)
房源概要
|
MLS® Number
|
C12145129 |
|
房源类型
|
民宅 |
|
社区名字
|
Newtonbrook West |
|
附近的便利设施
|
公园, 公共交通, 学校 |
|
特征
|
Sump Pump, 亲戚套间, Sauna |
|
总车位
|
6 |
详 情
|
浴室
|
8 |
|
地上卧房
|
5 |
|
地下卧室
|
3 |
|
总卧房
|
8 |
|
Age
|
6 To 15 Years |
|
家电类
|
Garage Door Opener Remote(s), Central Vacuum, Cooktop, 洗碗机, 烘干机, Garage Door Opener, 微波炉, 烤箱, Sauna, Two 炉子s, Water Heater, 洗衣机, 窗帘, 冰箱 |
|
地下室功能
|
Apartment In Basement, Walk-up |
|
地下室类型
|
N/a |
|
施工种类
|
独立屋 |
|
空调
|
中央空调 |
|
外墙
|
砖, 石 |
|
壁炉
|
有 |
|
Flooring Type
|
Hardwood, Tile |
|
地基类型
|
混凝土 |
|
客人卫生间(不包含洗浴)
|
1 |
|
供暖方式
|
天然气 |
|
供暖类型
|
压力热风 |
|
储存空间
|
2 |
|
内部尺寸
|
3500 - 5000 Sqft |
|
类型
|
独立屋 |
|
设备间
|
市政供水 |
车 位
土地
|
英亩数
|
无 |
|
土地便利设施
|
公园, 公共交通, 学校 |
|
污水道
|
Sanitary Sewer |
|
土地深度
|
185 Ft ,4 In |
|
土地宽度
|
51 Ft |
|
不规则大小
|
51 X 185.4 Ft |
房 间
| 楼 层 |
类 型 |
长 度 |
宽 度 |
面 积 |
|
二楼 |
Bedroom 5 |
4.25 m |
3.52 m |
4.25 m x 3.52 m |
|
二楼 |
主卧 |
7.41 m |
5.39 m |
7.41 m x 5.39 m |
|
二楼 |
第二卧房 |
4.22 m |
3.61 m |
4.22 m x 3.61 m |
|
二楼 |
第三卧房 |
4.49 m |
3.62 m |
4.49 m x 3.62 m |
|
二楼 |
Bedroom 4 |
4.45 m |
3.62 m |
4.45 m x 3.62 m |
|
地下室 |
客厅 |
7.86 m |
5.78 m |
7.86 m x 5.78 m |
|
地下室 |
卧室 |
4.26 m |
4.14 m |
4.26 m x 4.14 m |
|
地下室 |
第二卧房 |
6.38 m |
4.35 m |
6.38 m x 4.35 m |
|
地下室 |
厨房 |
3.72 m |
2.06 m |
3.72 m x 2.06 m |
|
地下室 |
卧室 |
4.4 m |
4.26 m |
4.4 m x 4.26 m |
|
地下室 |
厨房 |
2.88 m |
1.6 m |
2.88 m x 1.6 m |
|
一楼 |
客厅 |
4.91 m |
4.28 m |
4.91 m x 4.28 m |
|
一楼 |
餐厅 |
4.45 m |
4.15 m |
4.45 m x 4.15 m |
|
一楼 |
Office |
3.45 m |
3.31 m |
3.45 m x 3.31 m |
|
一楼 |
厨房 |
6.71 m |
4.45 m |
6.71 m x 4.45 m |
|
一楼 |
Eating Area |
3.85 m |
2.91 m |
3.85 m x 2.91 m |
|
一楼 |
家庭房 |
7.15 m |
5.77 m |
7.15 m x 5.77 m |
https://www.realtor.ca/real-estate/28305549/376a-drewry-avenue-toronto-newtonbrook-west-newtonbrook-west










