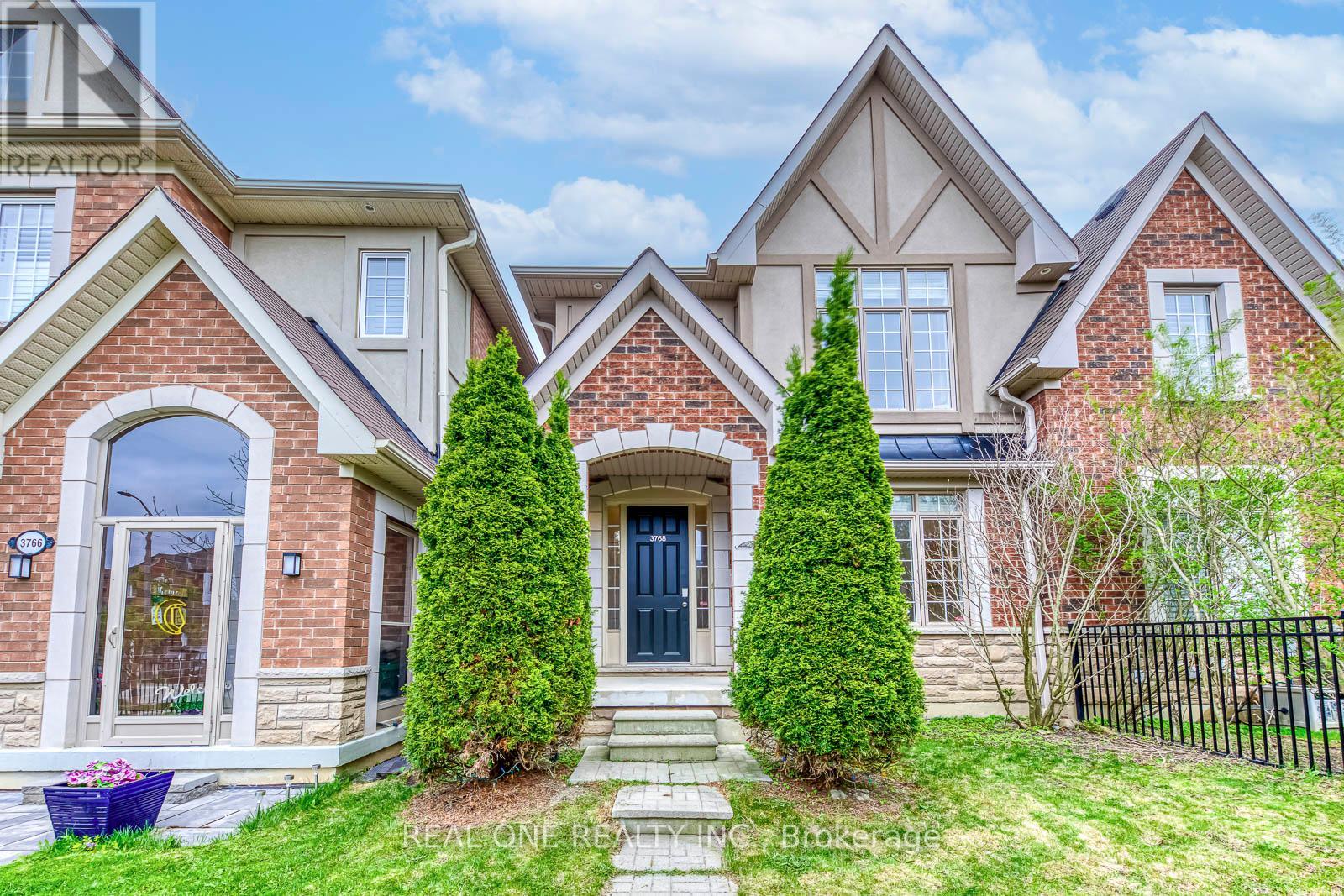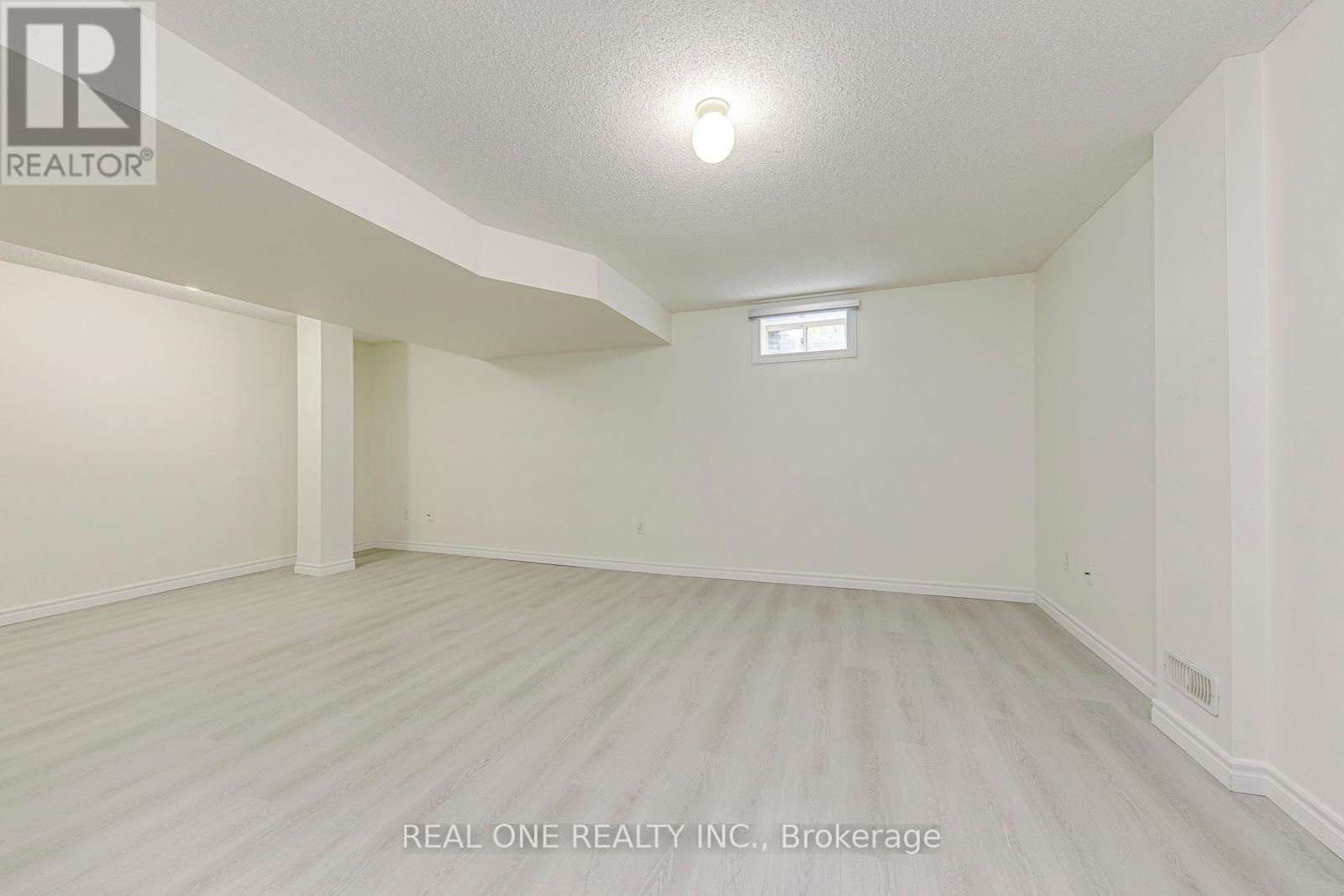3 卧室
4 浴室
1500 - 2000 sqft
壁炉
中央空调
风热取暖
Landscaped
$899,000
Luxury 3 Br 4 Wr Detached double Garage Freehold Townhome Nestled In The Highly Desirable Churchill Meadows Neighborhood. Southeast Facing , 9' Ceiling , Open Concept Layout And Picture Windows Bring This House Full Of Natural Light, Living /dinning Room Over Look The Mature Plants Surrounded Private Front Yard . Family Room With Gas Fireplace, Gourmet Kitchen Offers Granite Counters, Stainless Steel Appliances, Backsplash, And Ample Space For Both Everyday Meals And Entertaining . Breakfast Area With Pantry Offers More Storage. Hard Wood Floor On First Floor And Staircase.The Second Level Boasts Three Generously Sized Bedrooms. Bright South Facing Primary Room Offers Walk-in Closet And 4-Piece Ensuite With A relaxing Bath Tub, A Separate Glass Shower. The Second Bed Room With Cathedral Ceiling. The Professional Finished Basement Offers A Spacious Recreation Room, And 4-piece Bathroom. This House Is Well Maintained And Upgraded: Roof 2021, Painting Throughout 2021, High Quality Engineering Wood Floor In Three Bed Rooms 2021, Vinyl Floor In Basement 2021, Ceiling Lamps 2021, Washer And Dryer 2022, Hot Water Heater 2024. Conveniently Located Near Highway 403, 407, And 401, Close to Erin Mills Town Centre, Local Plazas, Schools , Parks... (id:43681)
Open House
现在这个房屋大家可以去Open House参观了!
开始于:
2:00 pm
结束于:
4:00 pm
房源概要
|
MLS® Number
|
W12136111 |
|
房源类型
|
民宅 |
|
社区名字
|
Churchill Meadows |
|
特征
|
无地毯 |
|
总车位
|
2 |
|
结构
|
Deck, Porch |
详 情
|
浴室
|
4 |
|
地上卧房
|
3 |
|
总卧房
|
3 |
|
家电类
|
Garage Door Opener Remote(s), Water Heater, 洗碗机, 烘干机, 微波炉, Range, 炉子, 洗衣机, 窗帘, 冰箱 |
|
地下室进展
|
已装修 |
|
地下室类型
|
N/a (finished) |
|
施工种类
|
附加的 |
|
空调
|
中央空调 |
|
外墙
|
砖, 灰泥 |
|
壁炉
|
有 |
|
Fireplace Total
|
1 |
|
Flooring Type
|
Hardwood, Ceramic, Vinyl |
|
地基类型
|
Insulated 混凝土 Forms |
|
客人卫生间(不包含洗浴)
|
1 |
|
供暖方式
|
天然气 |
|
供暖类型
|
压力热风 |
|
储存空间
|
2 |
|
内部尺寸
|
1500 - 2000 Sqft |
|
类型
|
联排别墅 |
|
设备间
|
市政供水 |
车 位
土地
|
英亩数
|
无 |
|
Landscape Features
|
Landscaped |
|
污水道
|
Sanitary Sewer |
|
土地深度
|
110 Ft ,1 In |
|
土地宽度
|
22 Ft ,6 In |
|
不规则大小
|
22.5 X 110.1 Ft |
房 间
| 楼 层 |
类 型 |
长 度 |
宽 度 |
面 积 |
|
二楼 |
主卧 |
4.68 m |
3.65 m |
4.68 m x 3.65 m |
|
二楼 |
第二卧房 |
3.5 m |
2.98 m |
3.5 m x 2.98 m |
|
二楼 |
第三卧房 |
2.95 m |
2.59 m |
2.95 m x 2.59 m |
|
地下室 |
大型活动室 |
6.26 m |
3.85 m |
6.26 m x 3.85 m |
|
一楼 |
客厅 |
4.73 m |
3.12 m |
4.73 m x 3.12 m |
|
一楼 |
餐厅 |
4.73 m |
3.12 m |
4.73 m x 3.12 m |
|
一楼 |
厨房 |
3.22 m |
2.97 m |
3.22 m x 2.97 m |
|
一楼 |
Eating Area |
3.78 m |
3.03 m |
3.78 m x 3.03 m |
|
一楼 |
家庭房 |
4.18 m |
3.22 m |
4.18 m x 3.22 m |
https://www.realtor.ca/real-estate/28286213/3768-nightstar-drive-mississauga-churchill-meadows-churchill-meadows








































