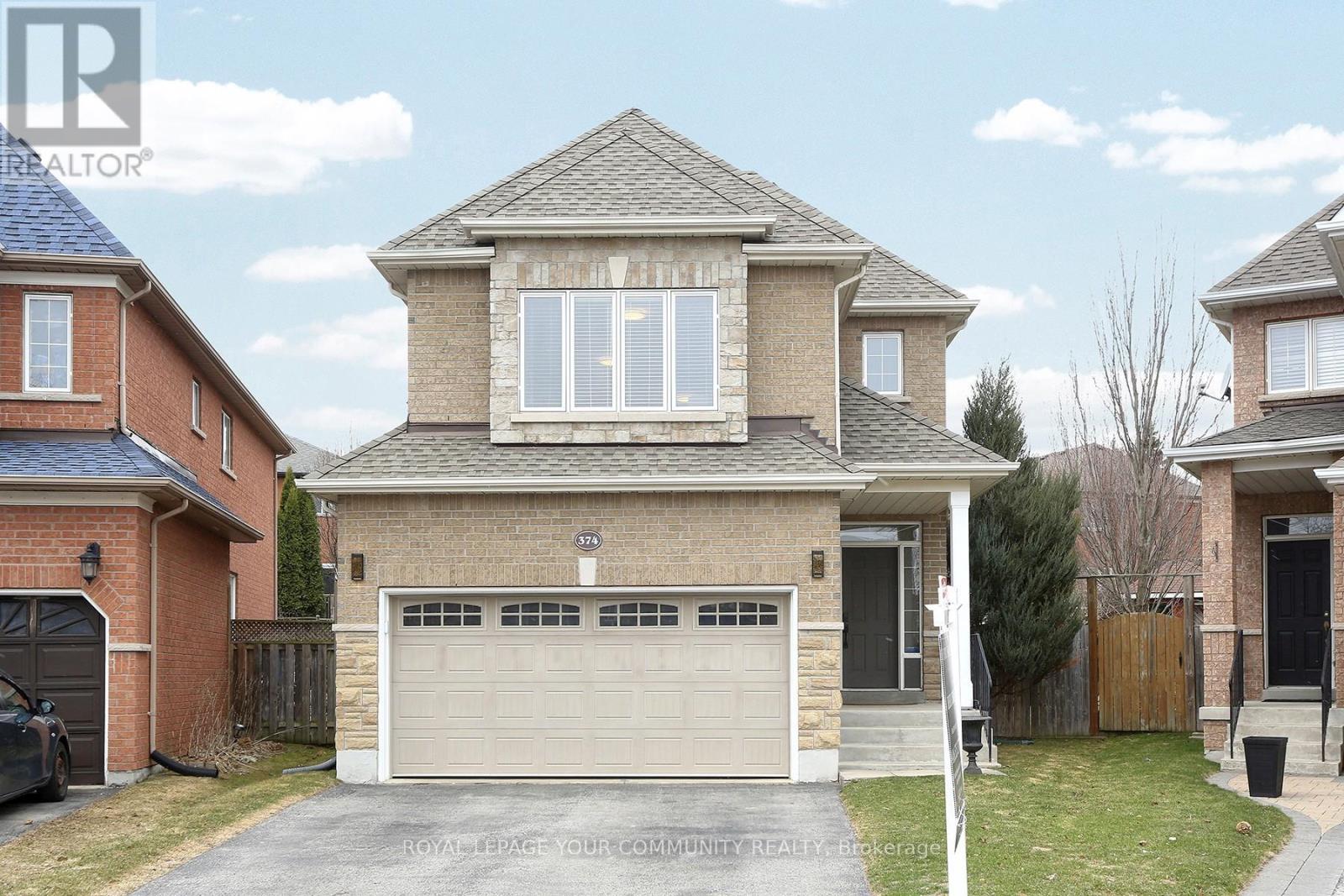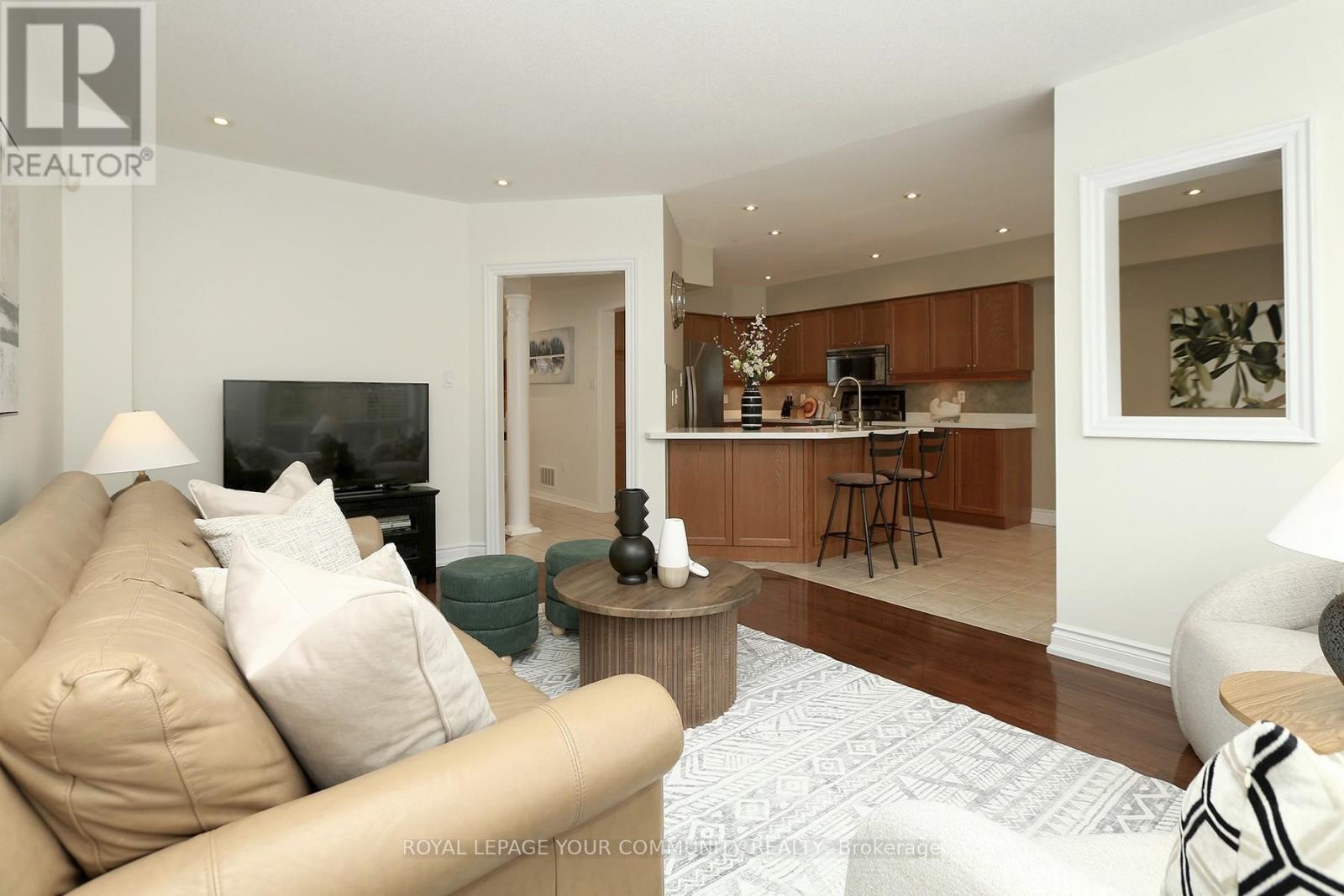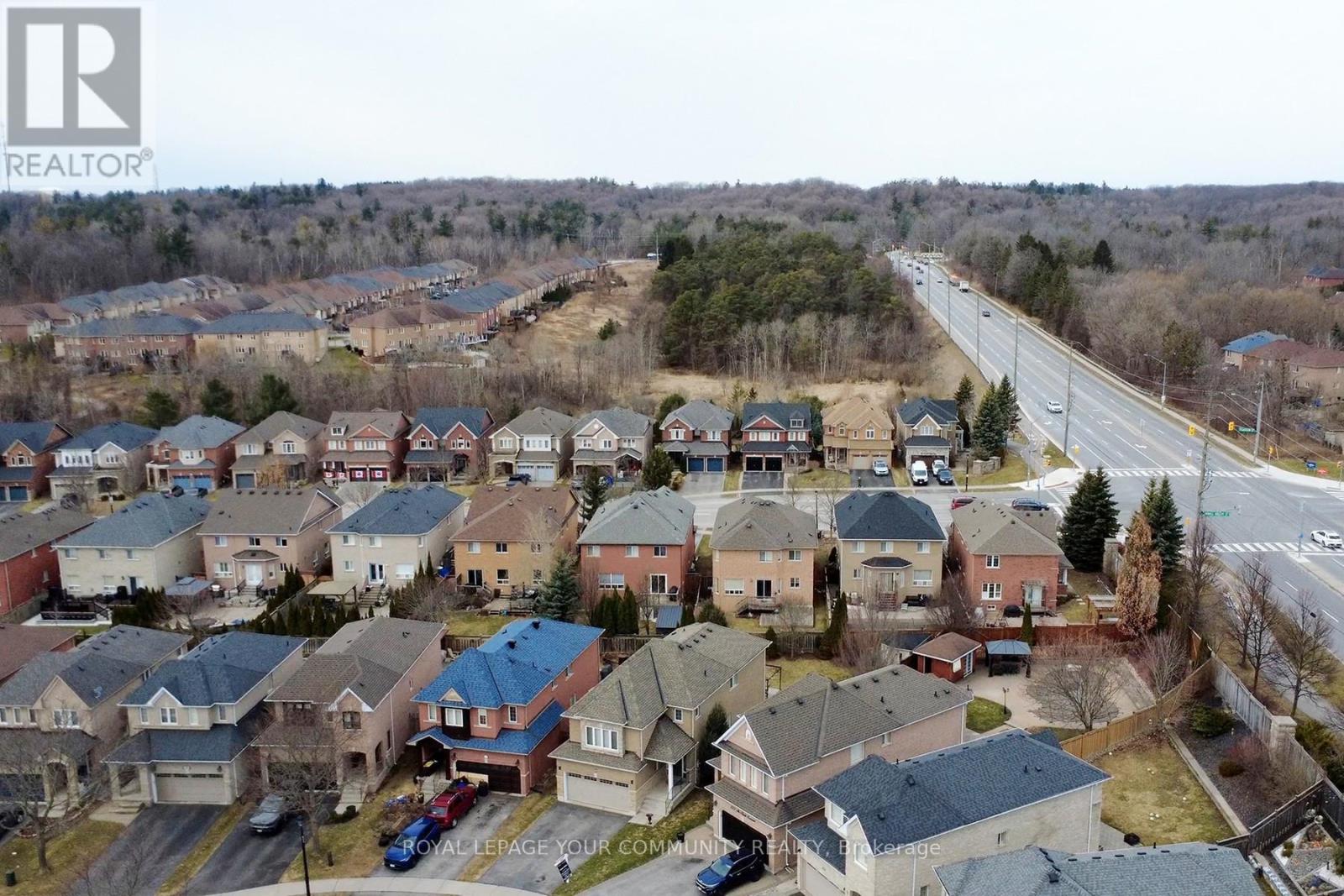3 卧室
3 浴室
2000 - 2500 sqft
壁炉
中央空调
风热取暖
Landscaped
$1,188,000
MUST SEE! This property has it all! LOCATION! BEAUTIFUL HOUSE! NICE SIZE BACKYARD & MORE!! This immaculate, original-owner home is nestled in one of Newmarket's most sought-after family neighbourhoods, an absolute gem! With 2,251 sq ft of beautifully maintained living space, this sun-filled home is warm, welcoming with well-maintained standout spaces. Main floor is designed for everyday comfort & effortless entertaining. Kitchen features upgraded quartz countertops, large double sink, under-cabinet lighting with a spacious breakfast seating area perfect for morning coffee or casual family meals. It flows seamlessly into the cozy living room, with large windows overlooking the beautifully landscaped, pool-sized backyard with a charming custom garden shed. Upstairs offers a large unique family room with cozy feel featuring a warm brick-surround gas fireplace ideal for relaxing, movie nights or entertaining, this room can easily be converted into a 4th bedroom, as per builder plans. Primary room is spacious! Features a 5-piece ensuite bathroom, a walk-in closet with custom organizers, 2 additional bedrooms & a full bathroom complete the upper level. Additional highlights include a large laundry room with a window, a mudroom with garage access, a side entrance leading to the main floor and basement, great for in-law suite or rental apartment. 2-car garage. Enjoy walking distance to elementary & high schools, grocery stores, restaurants. Short drive to Southlake Hospital, everything you need is right at your fingertips. Steps to the upcoming project Mulock Park 16-acre park with extraordinary outdoor space. Close to well-known Fairy Lake Park, where you can explore scenic trails, attend family-friendly events year-round, or simply relax by the pond with a good book. You're also just minutes from Newmarket's vibrant downtown core, home to unique boutiques, local dining spots, summer farmer's markets, a splash pad, skating rink & exciting community events all year long. (id:43681)
Open House
现在这个房屋大家可以去Open House参观了!
开始于:
2:00 pm
结束于:
4:00 pm
开始于:
2:00 pm
结束于:
4:00 pm
房源概要
|
MLS® Number
|
N12143006 |
|
房源类型
|
民宅 |
|
社区名字
|
Summerhill Estates |
|
附近的便利设施
|
医院, 公园, 公共交通, 学校 |
|
设备类型
|
热水器 - Gas |
|
特征
|
Irregular Lot Size, Gazebo |
|
总车位
|
4 |
|
租赁设备类型
|
热水器 - Gas |
|
结构
|
Patio(s), 棚 |
详 情
|
浴室
|
3 |
|
地上卧房
|
3 |
|
总卧房
|
3 |
|
Age
|
16 To 30 Years |
|
公寓设施
|
Fireplace(s) |
|
家电类
|
Garage Door Opener Remote(s), Central Vacuum, 洗碗机, 烘干机, 烤箱, Range, 洗衣机, Water Softener, 窗帘, 冰箱 |
|
地下室功能
|
Separate Entrance |
|
地下室类型
|
N/a |
|
施工种类
|
独立屋 |
|
空调
|
中央空调 |
|
外墙
|
砖 |
|
Fire Protection
|
Alarm System |
|
壁炉
|
有 |
|
Flooring Type
|
Hardwood, Carpeted, Tile |
|
地基类型
|
混凝土 |
|
客人卫生间(不包含洗浴)
|
1 |
|
供暖方式
|
天然气 |
|
供暖类型
|
压力热风 |
|
储存空间
|
2 |
|
内部尺寸
|
2000 - 2500 Sqft |
|
类型
|
独立屋 |
|
设备间
|
市政供水 |
车 位
土地
|
英亩数
|
无 |
|
围栏类型
|
Fenced Yard |
|
土地便利设施
|
医院, 公园, 公共交通, 学校 |
|
Landscape Features
|
Landscaped |
|
污水道
|
Sanitary Sewer |
|
土地深度
|
113 Ft ,4 In |
|
土地宽度
|
24 Ft ,3 In |
|
不规则大小
|
24.3 X 113.4 Ft ; Please See Lot Survey |
房 间
| 楼 层 |
类 型 |
长 度 |
宽 度 |
面 积 |
|
二楼 |
第二卧房 |
3.05 m |
3.6 m |
3.05 m x 3.6 m |
|
二楼 |
第三卧房 |
3.05 m |
3.96 m |
3.05 m x 3.96 m |
|
二楼 |
家庭房 |
4.82 m |
5.36 m |
4.82 m x 5.36 m |
|
二楼 |
Mud Room |
1.22 m |
2.13 m |
1.22 m x 2.13 m |
|
二楼 |
主卧 |
4.3 m |
4.57 m |
4.3 m x 4.57 m |
|
二楼 |
浴室 |
|
|
Measurements not available |
|
地下室 |
Cold Room |
|
|
Measurements not available |
|
一楼 |
餐厅 |
3.05 m |
3.66 m |
3.05 m x 3.66 m |
|
一楼 |
客厅 |
3.54 m |
5.18 m |
3.54 m x 5.18 m |
|
一楼 |
厨房 |
2.68 m |
3.66 m |
2.68 m x 3.66 m |
|
一楼 |
Eating Area |
3.05 m |
3.96 m |
3.05 m x 3.96 m |
|
一楼 |
洗衣房 |
|
|
Measurements not available |
|
一楼 |
门厅 |
|
|
Measurements not available |
设备间
https://www.realtor.ca/real-estate/28300507/374-mcbride-crescent-newmarket-summerhill-estates-summerhill-estates








































