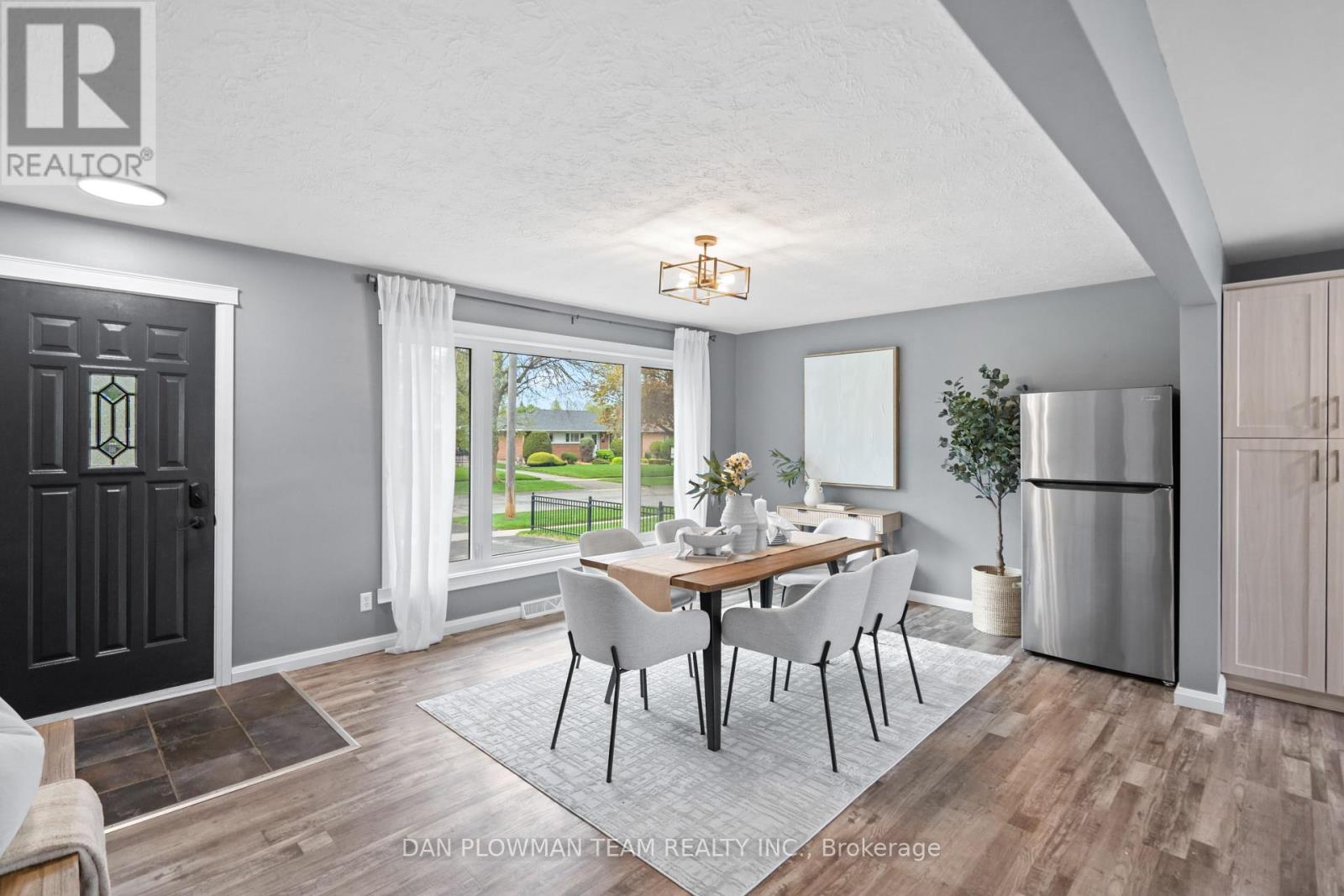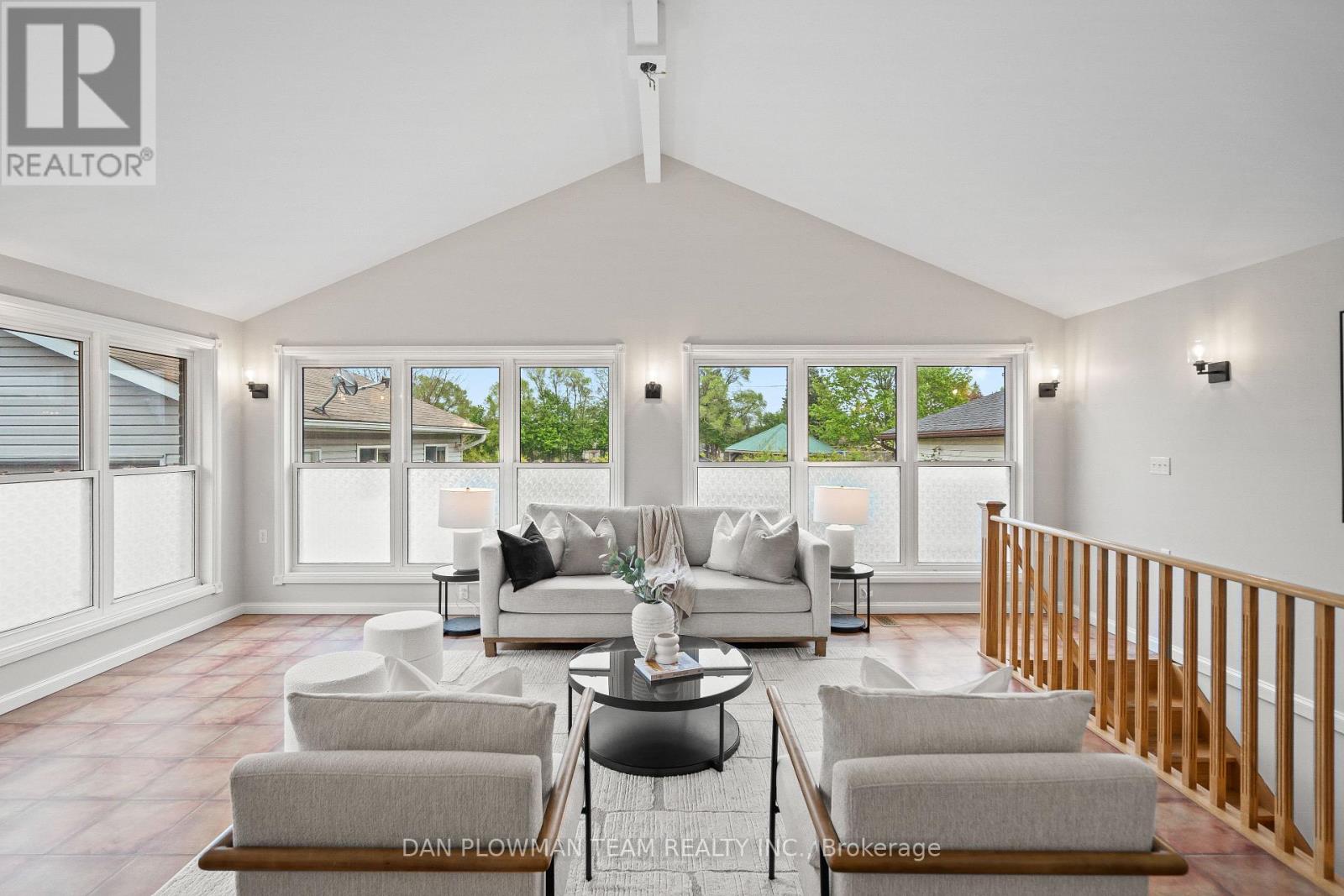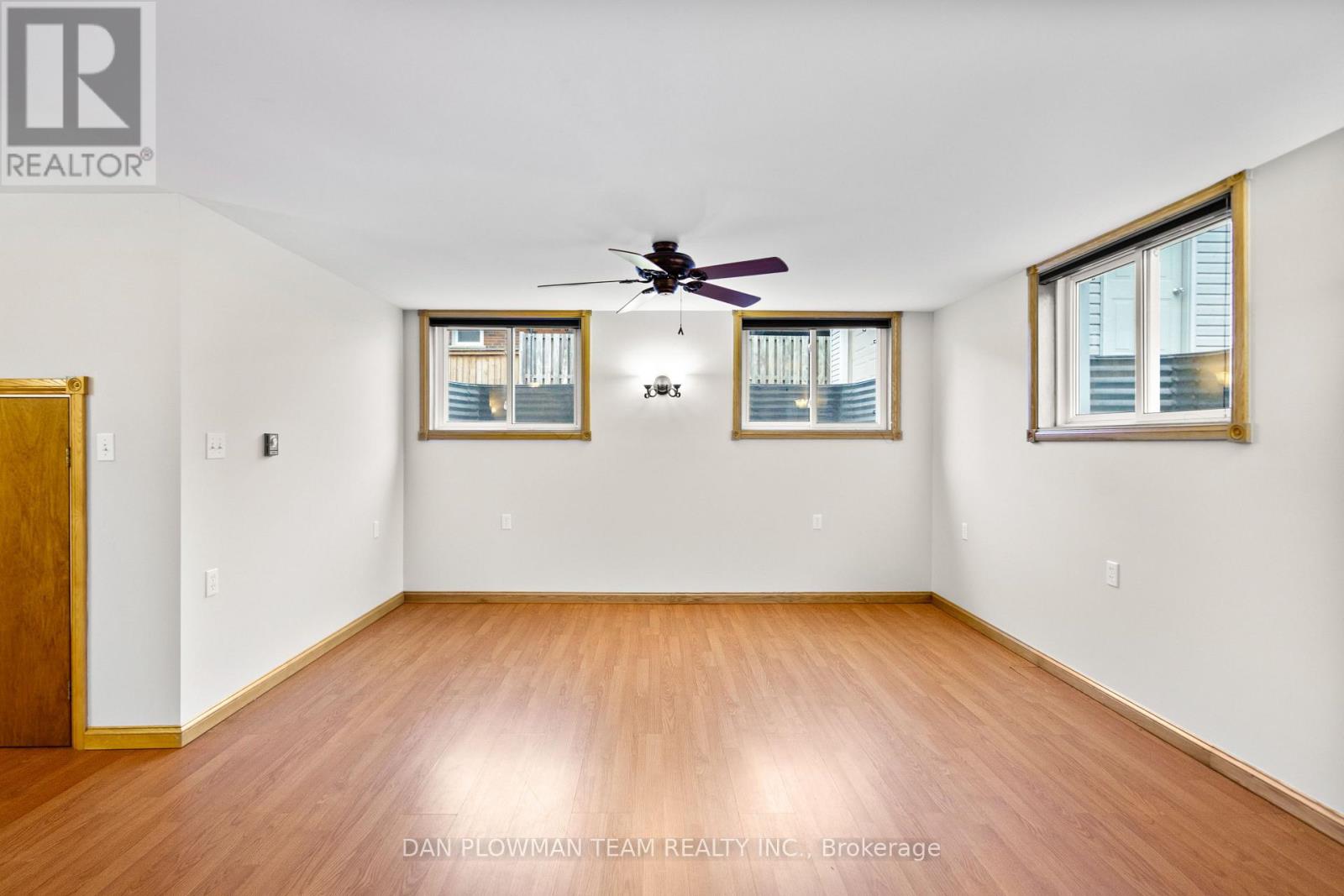4 卧室
2 浴室
1500 - 2000 sqft
平房
中央空调
风热取暖
$839,000
Offers Welcome Anytime! Welcome To This Beautifully Updated All-Brick Bungalow Nestled In One Of Oshawa's Most Sought-After Family-Friendly Neighbourhoods. This Move-In Ready Home Offers The Perfect Blend Of Comfort, Space, And Versatility - Ideal For Growing Families Or Those Looking For Multi-Generational Living. Step Inside To Discover A Freshly Painted Interior, Featuring A Spacious Layout With A Large Dining Room And An Oversized Living Room Filled With Natural Light From A Vaulted Ceiling And Multiple Windows. The Modern Main-Floor Kitchen Is Bright And Functional, With Quality Finishes And Ample Storage. Three Well-Appointed Bedrooms And A Stylish 3-Piece Bathroom Complete The Main Level. The Fully Finished Basement Offers Incredible Flexibility With A Separate Entrance, Second Kitchen, Generous Living Space, Full 4-Piece Bathroom, And An Additional Rec Room Or Potential 4th Bedroom Perfect For In-Laws Or Guests. Outside, Enjoy A Peaceful, Private Backyard That Backs Directly Onto A Serene Park, Providing A Beautiful Natural Backdrop And Extra Space For Kids To Play. The Property Also Features Ample Parking In The Private Driveway And A Large Detached Double-Car Garage - Ideal For Storage, Hobbies, Or A Workshop. This Is A Rare Opportunity To Own A Turnkey Home In A Quiet, Established Neighbourhood Close To Schools, Parks, Shopping, And All The Amenities Oshawa Has To Offer. Don't Miss Out! (id:43681)
Open House
现在这个房屋大家可以去Open House参观了!
开始于:
11:00 am
结束于:
1:00 pm
房源概要
|
MLS® Number
|
E12152492 |
|
房源类型
|
民宅 |
|
社区名字
|
McLaughlin |
|
总车位
|
7 |
详 情
|
浴室
|
2 |
|
地上卧房
|
3 |
|
地下卧室
|
1 |
|
总卧房
|
4 |
|
家电类
|
Water Heater |
|
建筑风格
|
平房 |
|
地下室功能
|
Apartment In Basement, Separate Entrance |
|
地下室类型
|
N/a |
|
施工种类
|
独立屋 |
|
空调
|
中央空调 |
|
外墙
|
砖 |
|
Flooring Type
|
Laminate |
|
地基类型
|
混凝土浇筑 |
|
供暖方式
|
天然气 |
|
供暖类型
|
压力热风 |
|
储存空间
|
1 |
|
内部尺寸
|
1500 - 2000 Sqft |
|
类型
|
独立屋 |
|
设备间
|
市政供水 |
车 位
土地
|
英亩数
|
无 |
|
污水道
|
Sanitary Sewer |
|
土地深度
|
110 Ft |
|
土地宽度
|
55 Ft |
|
不规则大小
|
55 X 110 Ft |
房 间
| 楼 层 |
类 型 |
长 度 |
宽 度 |
面 积 |
|
地下室 |
厨房 |
5.336 m |
3.347 m |
5.336 m x 3.347 m |
|
地下室 |
客厅 |
6.77 m |
3.697 m |
6.77 m x 3.697 m |
|
地下室 |
洗衣房 |
4.621 m |
3.57 m |
4.621 m x 3.57 m |
|
地下室 |
卧室 |
5.482 m |
6.278 m |
5.482 m x 6.278 m |
|
一楼 |
餐厅 |
5.496 m |
3.733 m |
5.496 m x 3.733 m |
|
一楼 |
厨房 |
4.49 m |
3.384 m |
4.49 m x 3.384 m |
|
一楼 |
家庭房 |
6.759 m |
6.473 m |
6.759 m x 6.473 m |
|
一楼 |
主卧 |
3.323 m |
3.737 m |
3.323 m x 3.737 m |
|
一楼 |
第二卧房 |
2.617 m |
2.722 m |
2.617 m x 2.722 m |
|
一楼 |
第三卧房 |
3.318 m |
2.643 m |
3.318 m x 2.643 m |
https://www.realtor.ca/real-estate/28321388/373-welland-avenue-oshawa-mclaughlin-mclaughlin











































