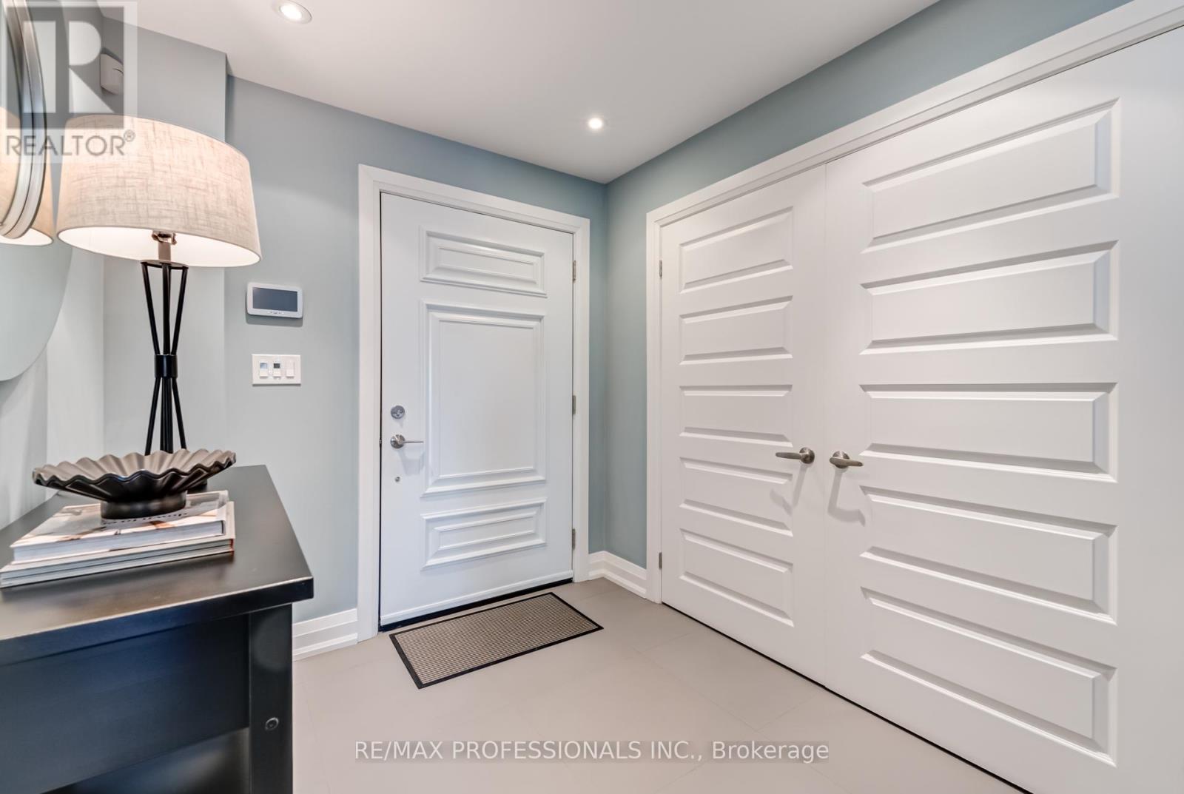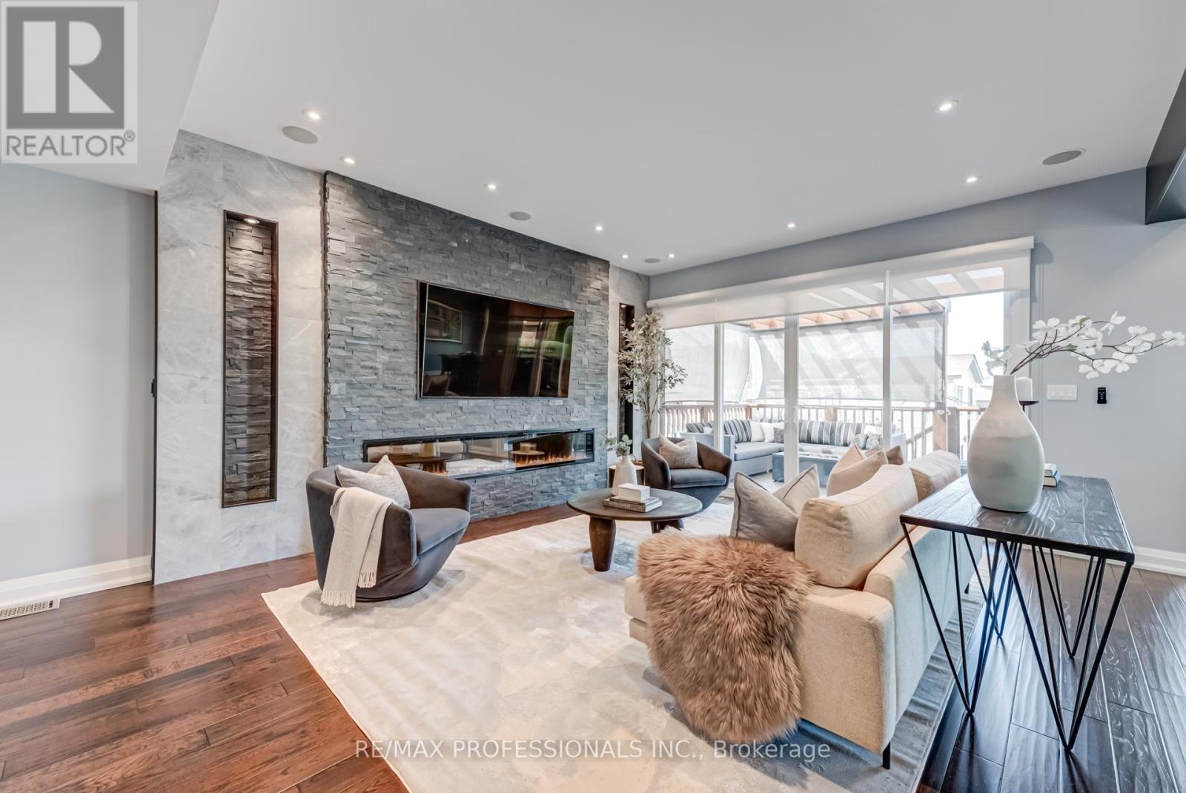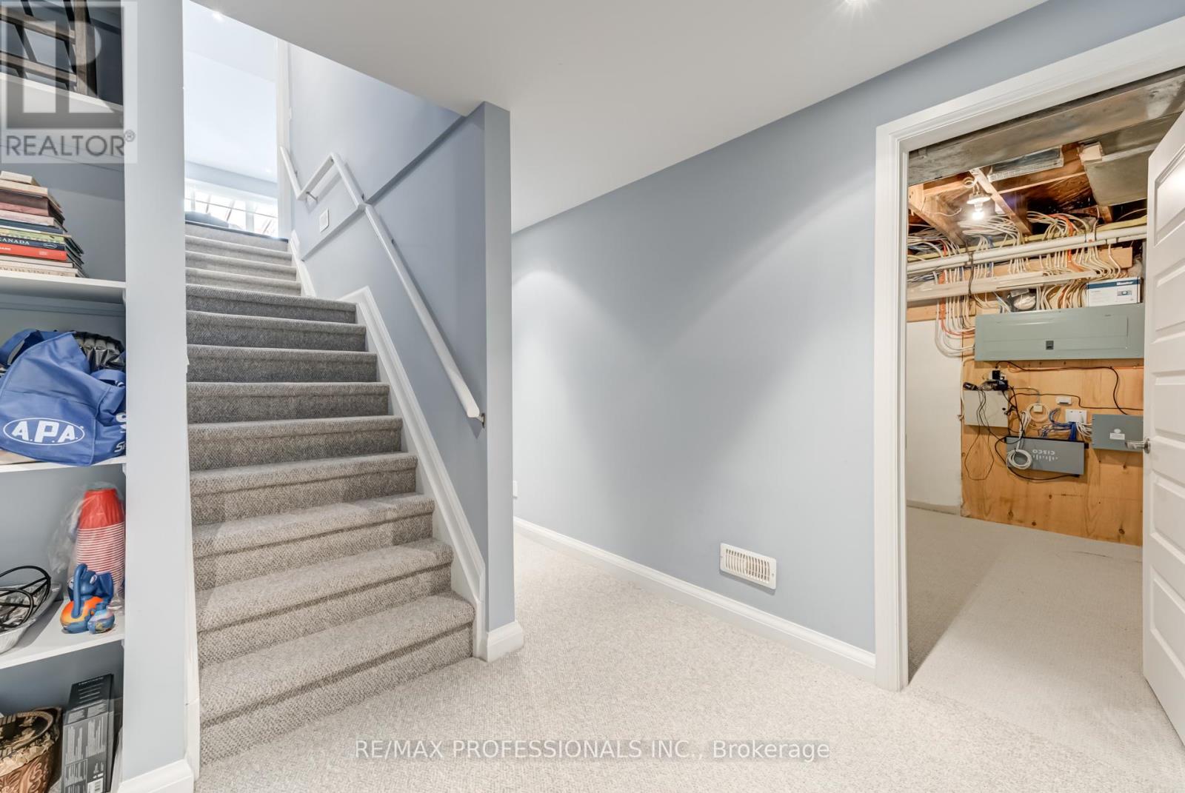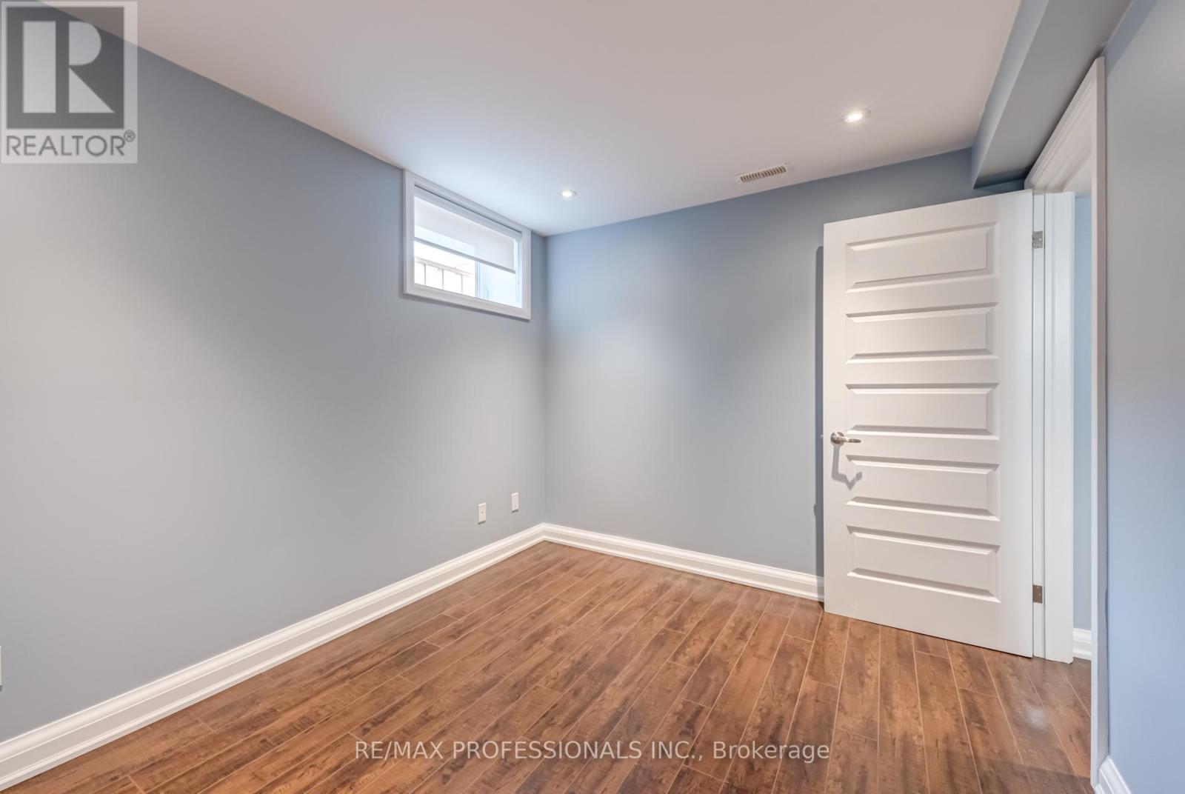6 卧室
4 浴室
2500 - 3000 sqft
壁炉
中央空调
风热取暖
Lawn Sprinkler
$2,099,900
Welcome to this sun-filled, custom-built masterpiece that blends contemporary elegance with thoughtful design across three expansive levels. Spanning nearly 4,000SF, this move-in-ready home is perfectly tailored for modern living and entertaining. The open-concept main floor features 9-foot ceilings and hardwood throughout. At the heart of the home is a chefs kitchen with a massive islandideal for gatheringsflowing seamlessly into spacious living and dining areas. Double patio doors open to a large composite deck, extending your living space outdoors. Enjoy seamless indoor-outdoor living with three walkouts from the main floor to the deck, complete with a dedicated hot tub zone, separate seating area, and five roll-down privacy screens. A ceiling irrigation system beneath the deck efficiently channels rainwater to the garden. Zebra roller blinds are installed throughout the home, including motorized blinds in the main living area. Upstairs, the oversized primary suite offers a tranquil retreat with a spa-inspired ensuite and a custom walk-through closet. A flexible main-floor office can easily serve as a work-from-home space or additional bedroom. The walk-out basement is a standout feature, boasting a self-contained two-bedroom suite with its own entrance, laundry, and private patio, perfect for rental income or extended family. Additional highlights include CAT5E wiring, 200-amp service, and smart systems, Nest thermostat, security, CCTV, and garage opener. The home also includes a private drive, single-car garage with storage, backwater valve, an extra-wide front door, and built-in surround sound with ceiling and base speakers. Ideally located, this home is steps from the upcoming Eglinton LRT, with easy access to Keele, the Allen, Yorkdale, The Junction, Stockyards, and the airport. Silverthorn is a family-friendly, park-filled neighbourhood with a strong sense of community. This exceptional home offers unmatched space, smart living, and style inside & out. (id:43681)
房源概要
|
MLS® Number
|
W12143022 |
|
房源类型
|
民宅 |
|
社区名字
|
Keelesdale-Eglinton West |
|
附近的便利设施
|
公共交通 |
|
特征
|
Lighting, Guest Suite, 亲戚套间 |
|
总车位
|
2 |
|
结构
|
Deck, Patio(s), Porch, 棚 |
详 情
|
浴室
|
4 |
|
地上卧房
|
4 |
|
地下卧室
|
2 |
|
总卧房
|
6 |
|
Age
|
6 To 15 Years |
|
公寓设施
|
Canopy, Fireplace(s) |
|
家电类
|
Hot Tub, Garage Door Opener Remote(s), 烤箱 - Built-in, Water Heater, Water Meter |
|
地下室进展
|
已装修 |
|
地下室功能
|
Apartment In Basement, Walk Out |
|
地下室类型
|
N/a (finished) |
|
施工种类
|
独立屋 |
|
空调
|
中央空调 |
|
外墙
|
砖, 石 |
|
Fire Protection
|
Alarm System, Security System, Smoke Detectors |
|
壁炉
|
有 |
|
Fireplace Total
|
1 |
|
Flooring Type
|
Laminate, Hardwood, Carpeted |
|
地基类型
|
Unknown |
|
供暖方式
|
天然气 |
|
供暖类型
|
压力热风 |
|
储存空间
|
2 |
|
内部尺寸
|
2500 - 3000 Sqft |
|
类型
|
独立屋 |
|
设备间
|
市政供水 |
车 位
土地
|
英亩数
|
无 |
|
围栏类型
|
Fully Fenced, Fenced Yard |
|
土地便利设施
|
公共交通 |
|
Landscape Features
|
Lawn Sprinkler |
|
污水道
|
Sanitary Sewer |
|
土地深度
|
123 Ft |
|
土地宽度
|
38 Ft |
|
不规则大小
|
38 X 123 Ft |
房 间
| 楼 层 |
类 型 |
长 度 |
宽 度 |
面 积 |
|
二楼 |
主卧 |
6.27 m |
4.42 m |
6.27 m x 4.42 m |
|
二楼 |
第二卧房 |
4.78 m |
4.01 m |
4.78 m x 4.01 m |
|
二楼 |
第三卧房 |
4.27 m |
3.73 m |
4.27 m x 3.73 m |
|
Lower Level |
卧室 |
3.1 m |
2.69 m |
3.1 m x 2.69 m |
|
Lower Level |
设备间 |
3.86 m |
3.12 m |
3.86 m x 3.12 m |
|
Lower Level |
客厅 |
5 m |
4.14 m |
5 m x 4.14 m |
|
Lower Level |
厨房 |
2.54 m |
1.96 m |
2.54 m x 1.96 m |
|
Lower Level |
卧室 |
2.8 m |
2.54 m |
2.8 m x 2.54 m |
|
一楼 |
门厅 |
|
|
Measurements not available |
|
一楼 |
厨房 |
4.47 m |
4.42 m |
4.47 m x 4.42 m |
|
一楼 |
Office |
3.81 m |
3.05 m |
3.81 m x 3.05 m |
https://www.realtor.ca/real-estate/28300532/372-silverthorn-avenue-toronto-keelesdale-eglinton-west-keelesdale-eglinton-west





















































