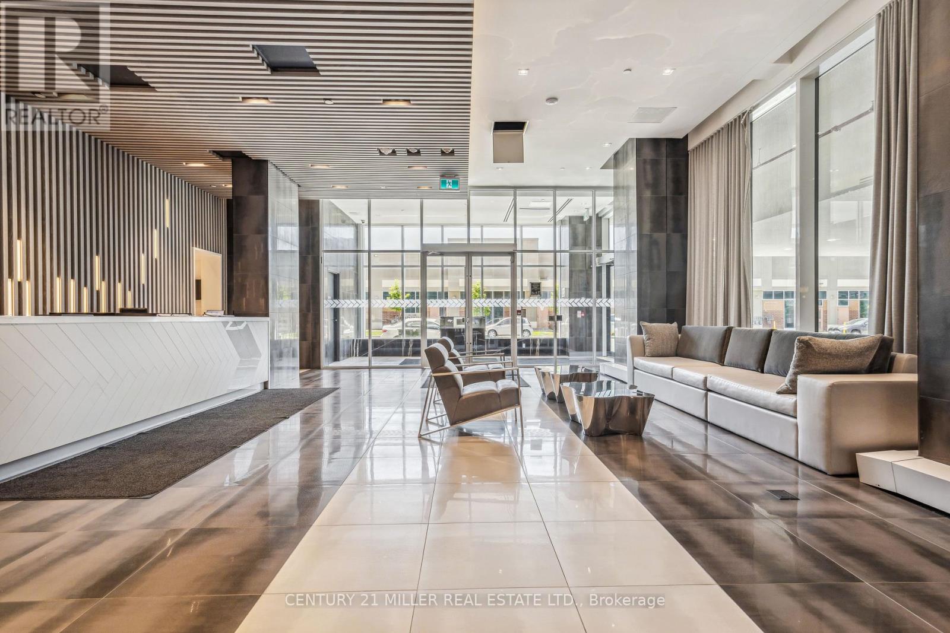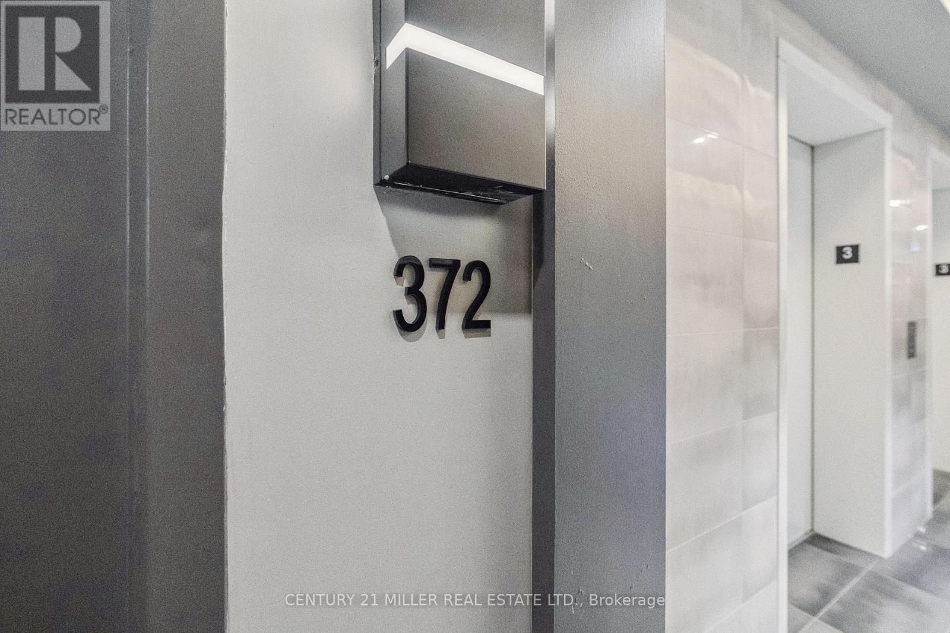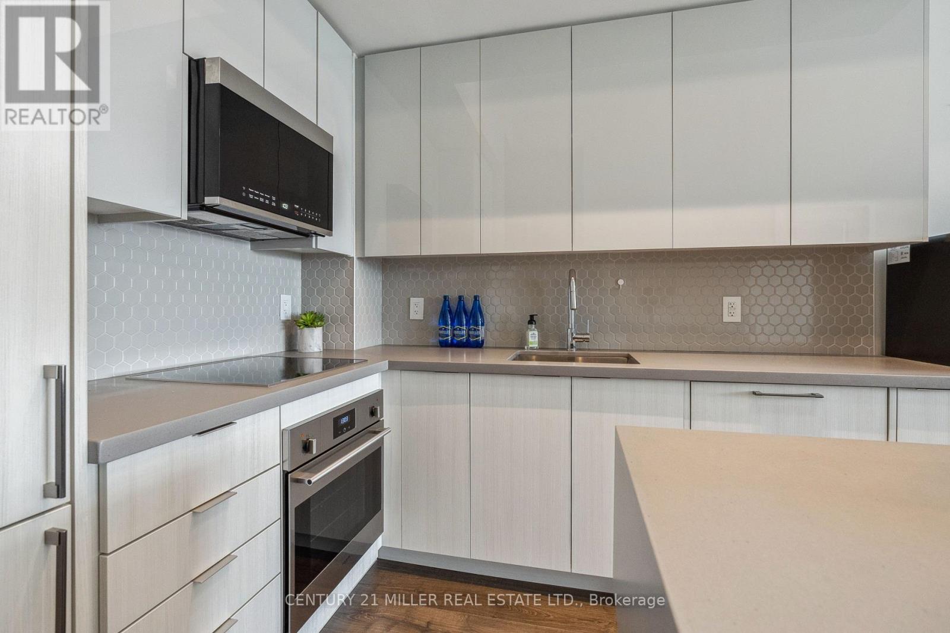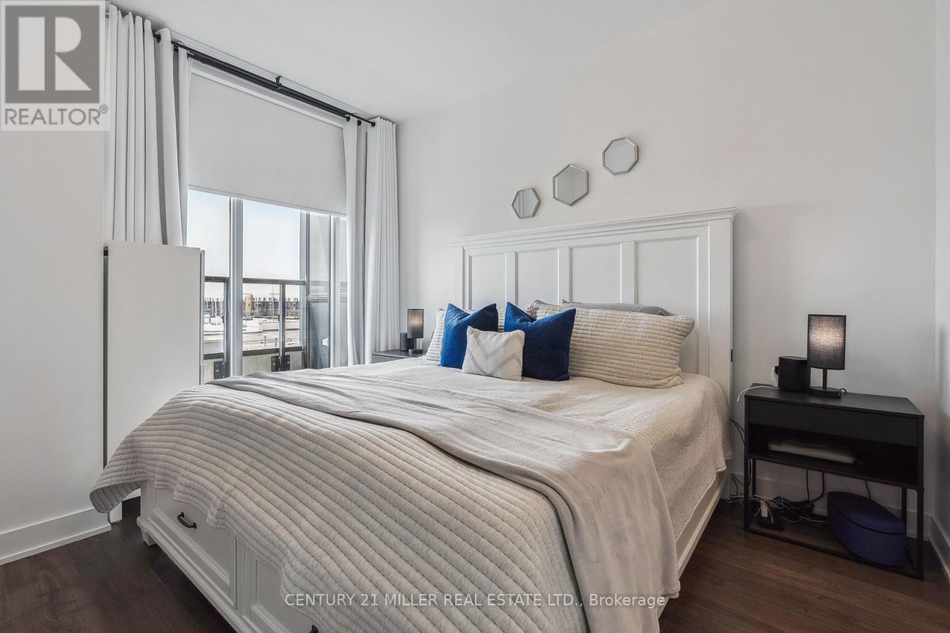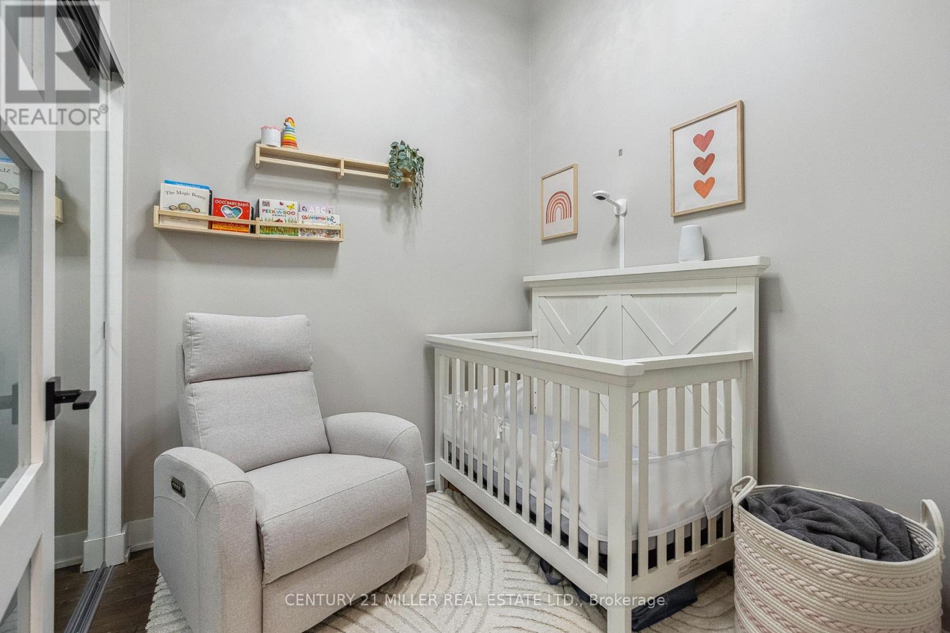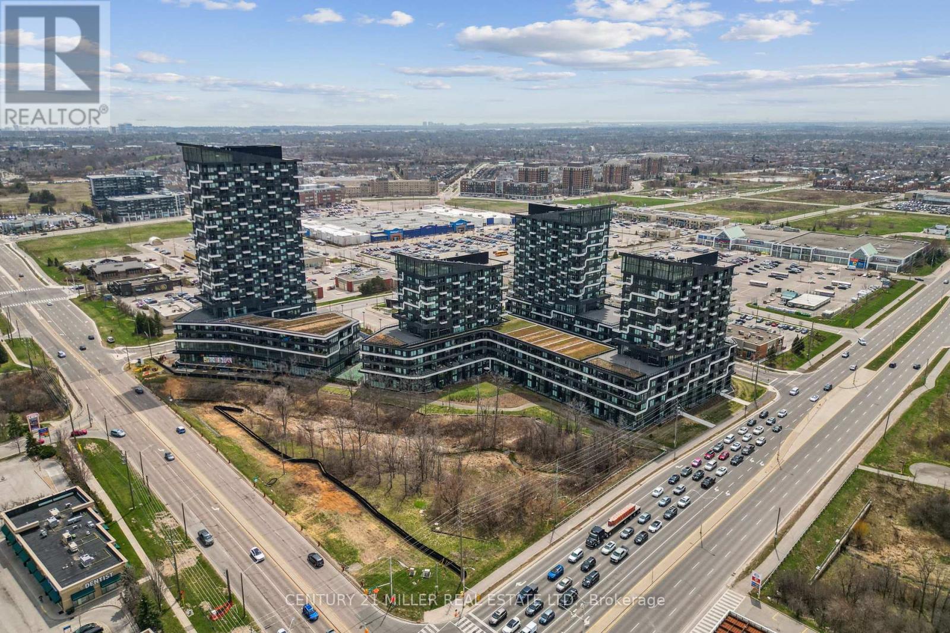2 卧室
1 浴室
700 - 799 sqft
Outdoor Pool
中央空调
风热取暖
$559,900管理费,Parking, Common Area Maintenance, Insurance
$656.36 每月
Welcome to modern living at Oak & Co Condos, located in the heart of Oakville's Uptown Core. This updated 1-bedroom + den unit offers a spacious open-concept layout with soaring ceilings, chic laminate flooring throughout, and TWO underground parking spaces a rare find! The versatile den can be used as a second bedroom, as it includes a closet and a separate door for added privacy. The modern white kitchen features stainless steel appliances, quartz countertops, a glass backsplash, and an island with breakfast bar, seamlessly flowing into the bright living/dining area with walk-out to your private balcony. Additional features include an upgraded 4-piece bathroom, ensuite laundry with stackable washer/dryer, one locker, individual climate control, and controlled access security with in-suite monitoring. Enjoy top-tier amenities: Chefs Table & Wine Tasting area, Fitness Centre, Outdoor Pool, Pilates Room, Theatre, Karaoke Room, Club Zone, Concierge, Party Room, Visitor Parking, EV Chargers, and more. Steps from Sheridan College, Oakville Trafalgar Hospital, parks, restaurants, schools, and Uptown Core Terminal, with easy access to 407, 403, and Oakville GO Station (less than 10 minutes away)this unit offers the perfect mix of comfort, convenience, and location. (id:43681)
房源概要
|
MLS® Number
|
W12194716 |
|
房源类型
|
民宅 |
|
社区名字
|
1015 - RO River Oaks |
|
附近的便利设施
|
医院, 公园, 公共交通, 学校 |
|
社区特征
|
Pet Restrictions, 社区活动中心 |
|
特征
|
阳台, In Suite Laundry |
|
总车位
|
2 |
|
泳池类型
|
Outdoor Pool |
详 情
|
浴室
|
1 |
|
地上卧房
|
1 |
|
地下卧室
|
1 |
|
总卧房
|
2 |
|
Age
|
0 To 5 Years |
|
公寓设施
|
Security/concierge, 健身房, 宴会厅, Storage - Locker |
|
家电类
|
洗碗机, 烘干机, 炉子, 洗衣机, 窗帘, 冰箱 |
|
空调
|
中央空调 |
|
外墙
|
混凝土块 |
|
供暖方式
|
天然气 |
|
供暖类型
|
压力热风 |
|
内部尺寸
|
700 - 799 Sqft |
|
类型
|
公寓 |
车 位
土地
|
英亩数
|
无 |
|
土地便利设施
|
医院, 公园, 公共交通, 学校 |
|
规划描述
|
N, Mu4 Sp:13, Mu4 Sp:42 |
房 间
| 楼 层 |
类 型 |
长 度 |
宽 度 |
面 积 |
|
一楼 |
衣帽间 |
2.44 m |
2.34 m |
2.44 m x 2.34 m |
|
一楼 |
客厅 |
2.74 m |
2.41 m |
2.74 m x 2.41 m |
|
一楼 |
厨房 |
8.15 m |
3.1 m |
8.15 m x 3.1 m |
|
一楼 |
主卧 |
3.78 m |
3.05 m |
3.78 m x 3.05 m |
https://www.realtor.ca/real-estate/28413266/372-2481-taunton-road-oakville-ro-river-oaks-1015-ro-river-oaks





