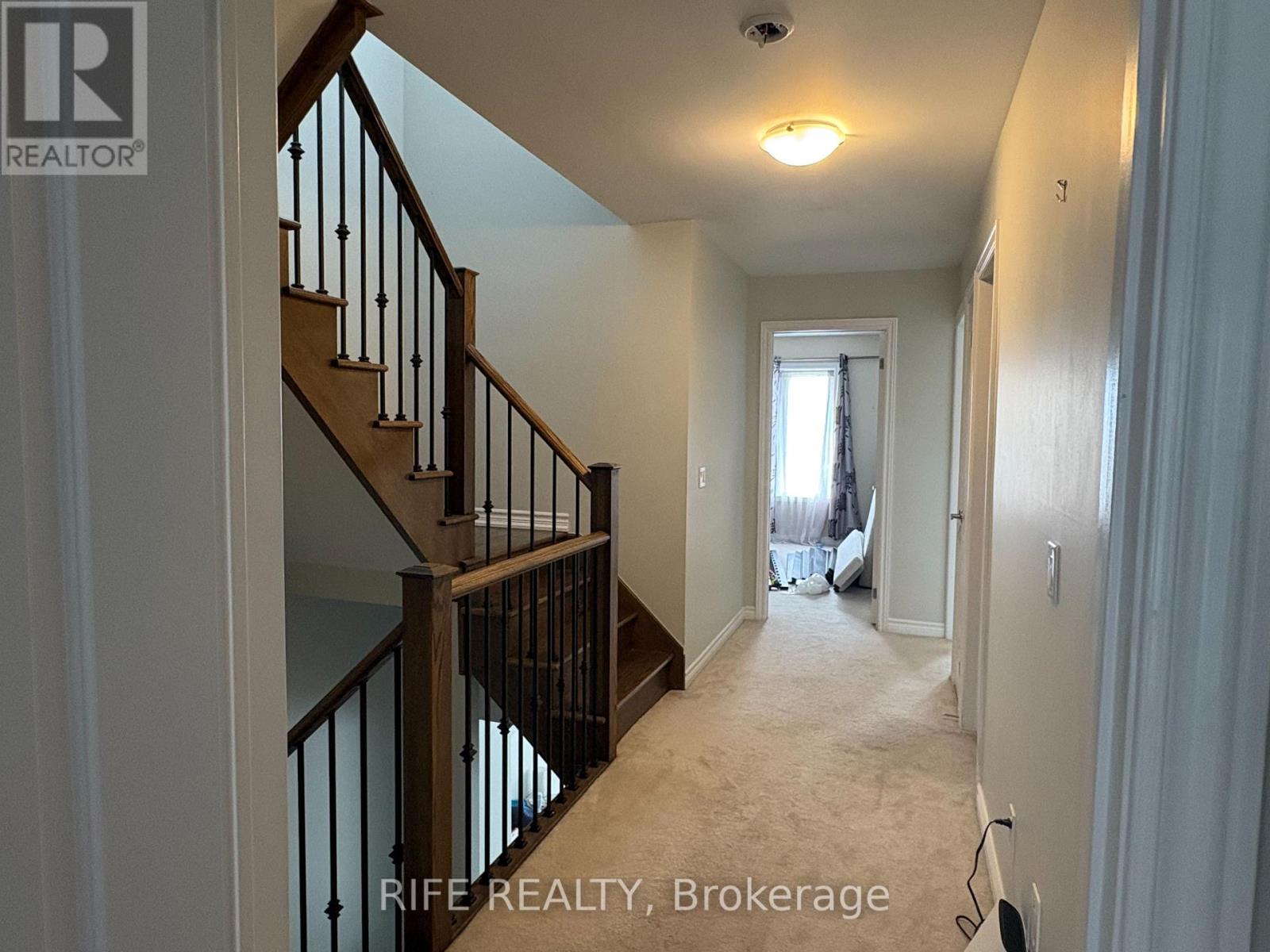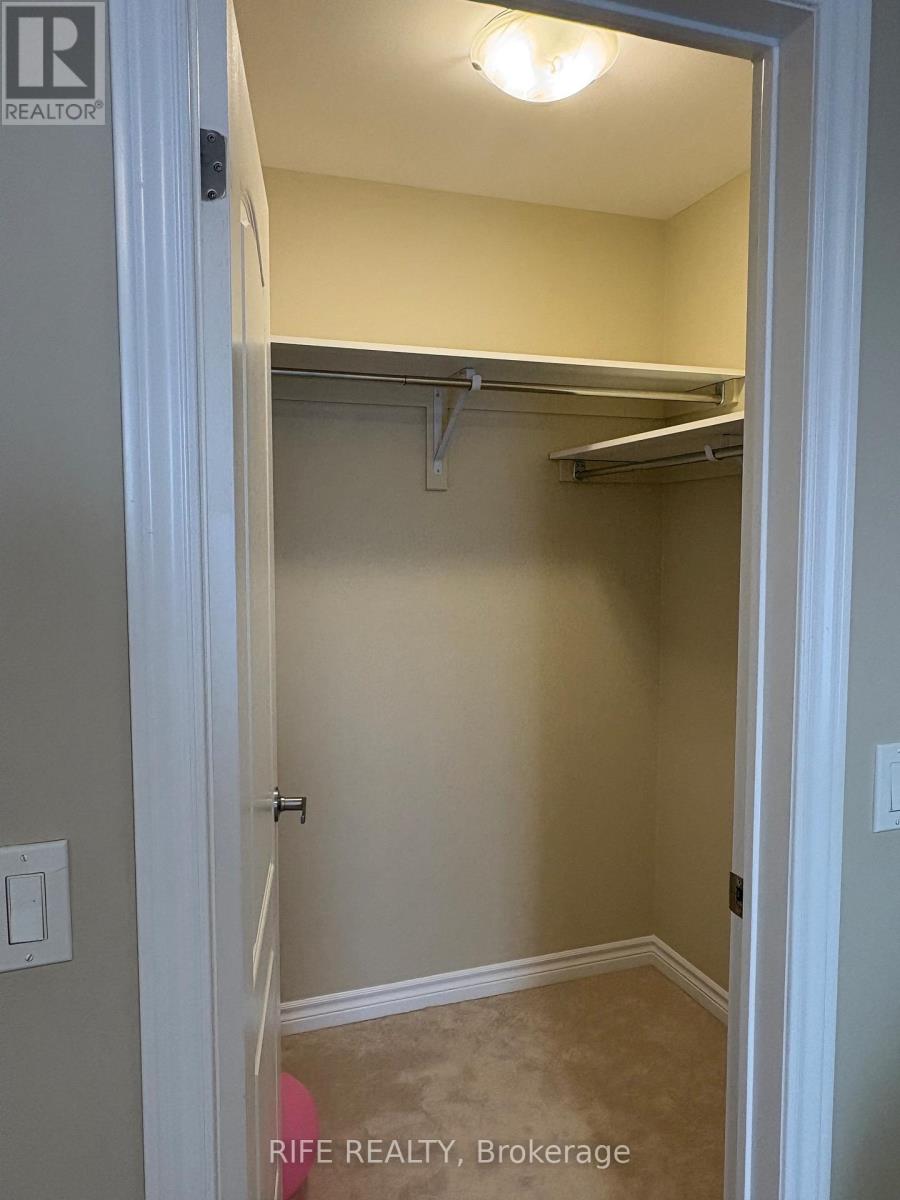5 卧室
5 浴室
2000 - 2500 sqft
中央空调
风热取暖
$1,268,000管理费,Parcel of Tied Land
$64.67 每月
One of the Largest Homes in the Community! Discover this stunning luxury freehold townhouse built by Minto, located in the sought-after neighborhood of Oakville. This rare gem features two primary bedrooms with private ensuites. Boasting 4 + 1 spacious bedrooms and 5 modern washrooms, this home is ideal for large or multigenerational families. Enjoy a premium south-facing lot backing onto a serene pond perfect retreat with breathtaking water views.Step out onto the oversized rooftop terrace, perfect for BBQs, entertaining, or simply relaxing in style. Enjoy three walkouts to decks from the living room and both primary bedrooms. The open-concept layout features 9 ft ceilings, abundant natural light, and numerous upgrades, including stainless steel appliances in the modern kitchen.The finished walk-out basement with a full 3-piece washroom offers flexible use as a recreation area or a 5th bedroom.Located in a new and vibrant community, just minutes from QEW, Hwy 403/407, Oakville GO Station, and top-ranking schools. Close to community centres, restaurants, shopping, banks, parks, and scenic trails.Don't miss this exceptional opportunity to own a truly unique and spacious home in Oakville! (id:43681)
房源概要
|
MLS® Number
|
W12183381 |
|
房源类型
|
民宅 |
|
社区名字
|
1010 - JM Joshua Meadows |
|
附近的便利设施
|
医院, 公共交通, 学校 |
|
社区特征
|
社区活动中心 |
|
总车位
|
2 |
|
View Type
|
View |
详 情
|
浴室
|
5 |
|
地上卧房
|
4 |
|
地下卧室
|
1 |
|
总卧房
|
5 |
|
Age
|
6 To 15 Years |
|
家电类
|
Cooktop, 烘干机, 烤箱, 洗衣机, 窗帘, Two 冰箱s |
|
地下室进展
|
已装修 |
|
地下室功能
|
Walk Out |
|
地下室类型
|
N/a (finished) |
|
施工种类
|
附加的 |
|
空调
|
中央空调 |
|
外墙
|
砖 |
|
Flooring Type
|
Hardwood, Ceramic |
|
地基类型
|
砖 |
|
客人卫生间(不包含洗浴)
|
1 |
|
供暖方式
|
天然气 |
|
供暖类型
|
压力热风 |
|
储存空间
|
3 |
|
内部尺寸
|
2000 - 2500 Sqft |
|
类型
|
联排别墅 |
|
设备间
|
市政供水 |
车 位
土地
|
英亩数
|
无 |
|
土地便利设施
|
医院, 公共交通, 学校 |
|
污水道
|
Sanitary Sewer |
|
土地深度
|
86 Ft ,2 In |
|
土地宽度
|
19 Ft ,8 In |
|
不规则大小
|
19.7 X 86.2 Ft |
|
地表水
|
湖泊/池塘 |
房 间
| 楼 层 |
类 型 |
长 度 |
宽 度 |
面 积 |
|
二楼 |
主卧 |
3.7 m |
4 m |
3.7 m x 4 m |
|
二楼 |
第二卧房 |
2.9 m |
4.9 m |
2.9 m x 4.9 m |
|
二楼 |
第三卧房 |
2.7 m |
3.4 m |
2.7 m x 3.4 m |
|
三楼 |
主卧 |
5.5 m |
4 m |
5.5 m x 4 m |
|
地下室 |
Exercise Room |
6 m |
3.1 m |
6 m x 3.1 m |
|
一楼 |
客厅 |
7.4 m |
3.1 m |
7.4 m x 3.1 m |
|
一楼 |
厨房 |
2.7 m |
2.4 m |
2.7 m x 2.4 m |
|
一楼 |
Eating Area |
2.7 m |
2.6 m |
2.7 m x 2.6 m |
https://www.realtor.ca/real-estate/28389194/370-athabasca-common-oakville-jm-joshua-meadows-1010-jm-joshua-meadows

































