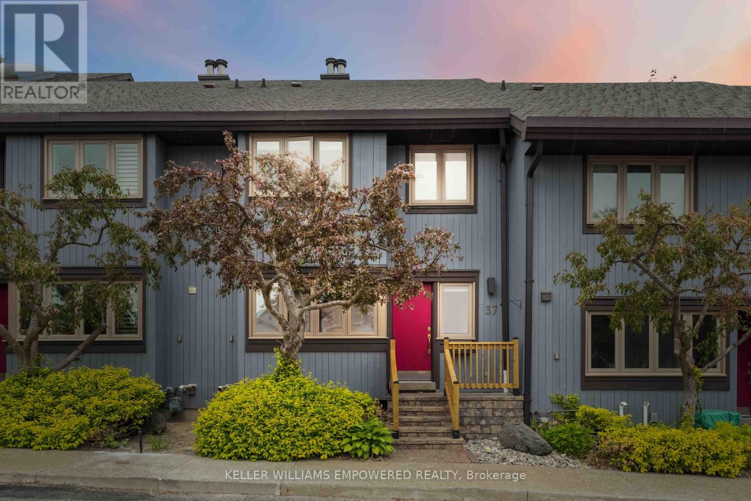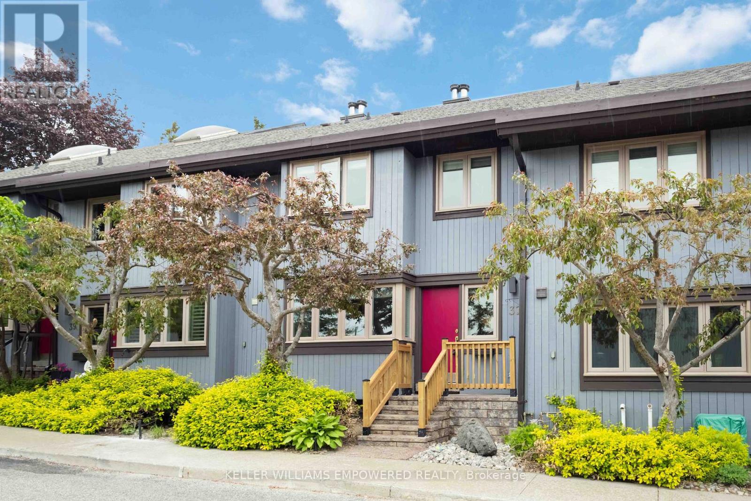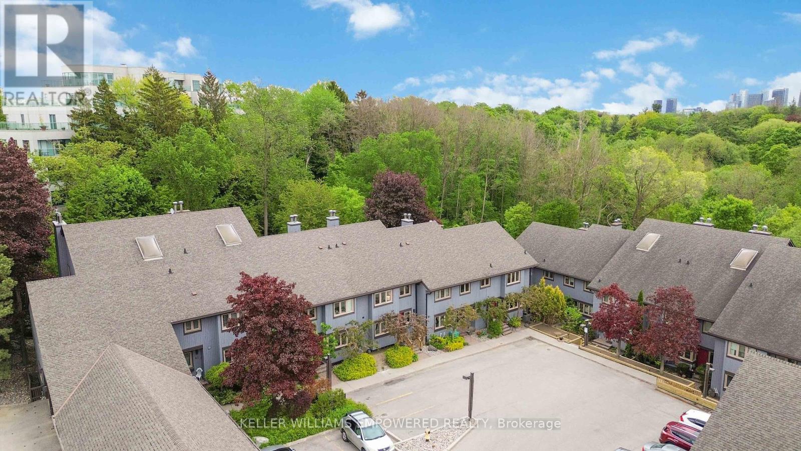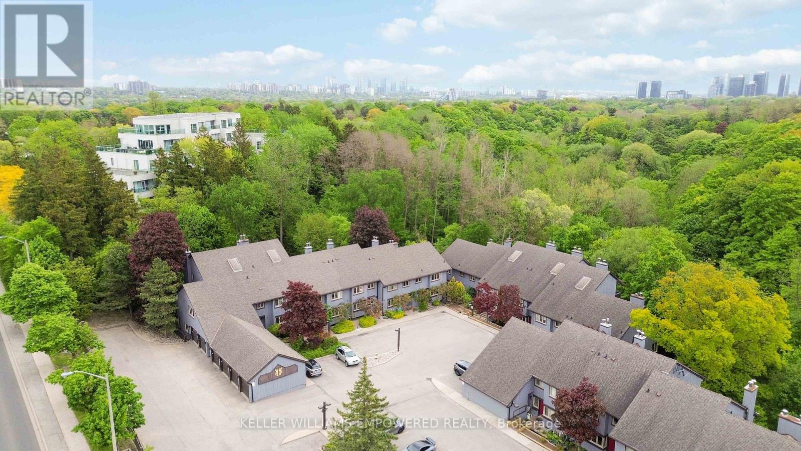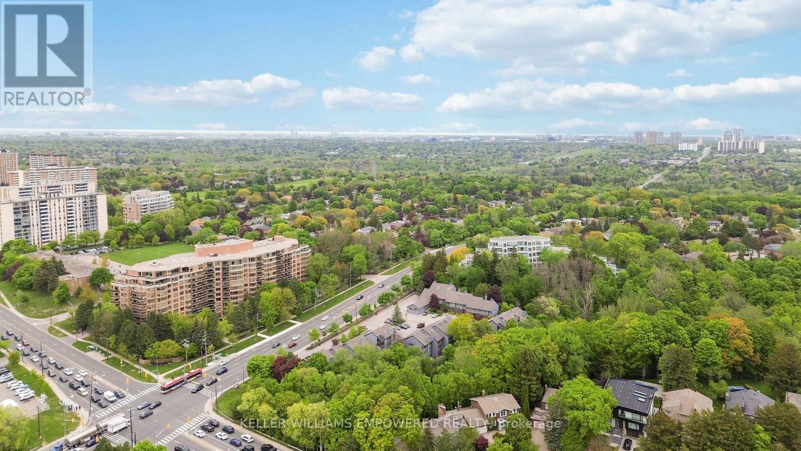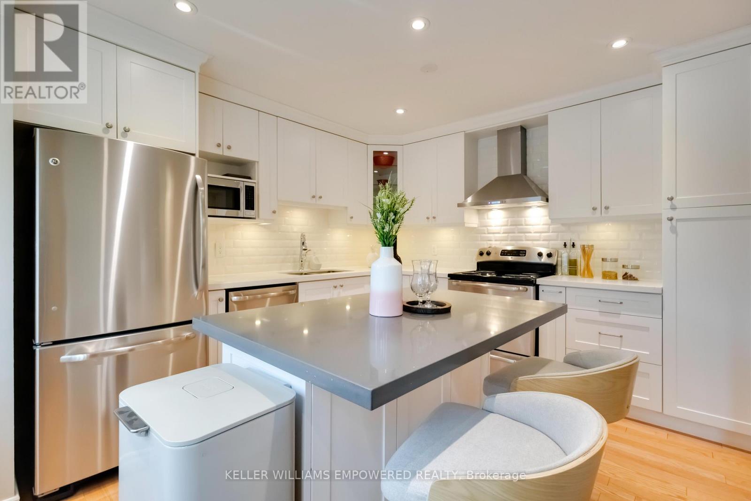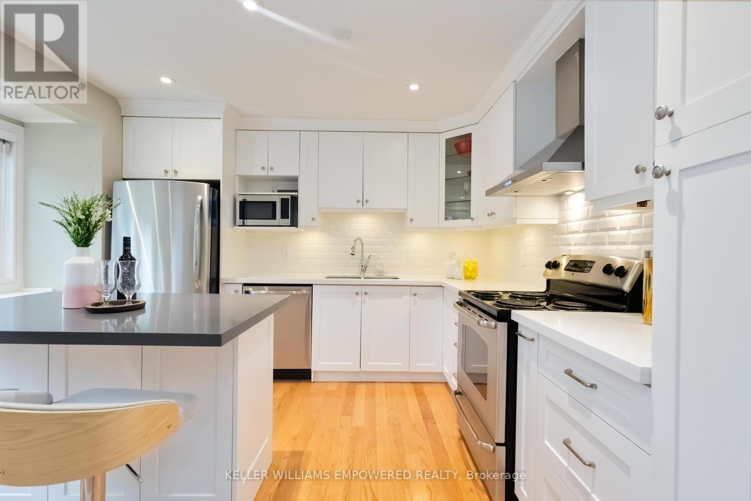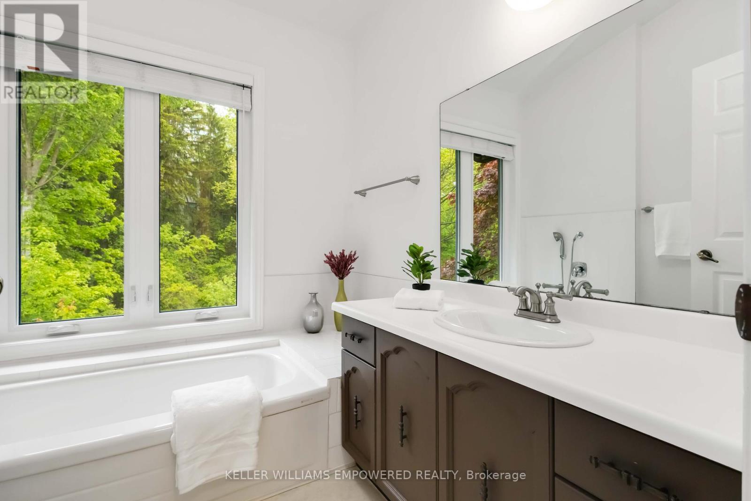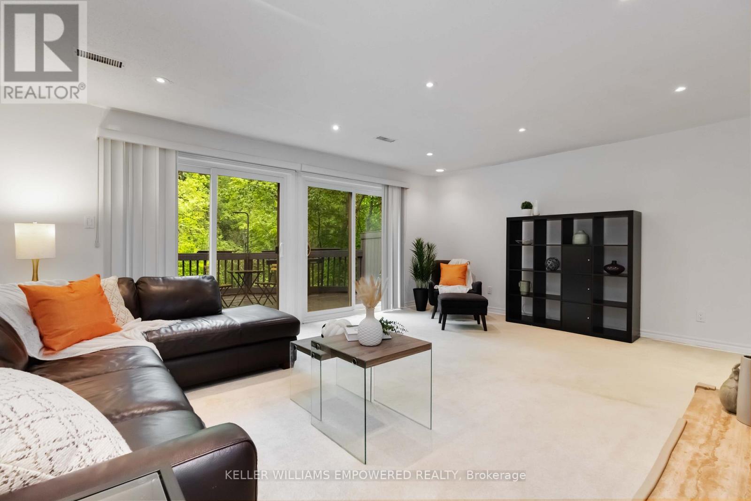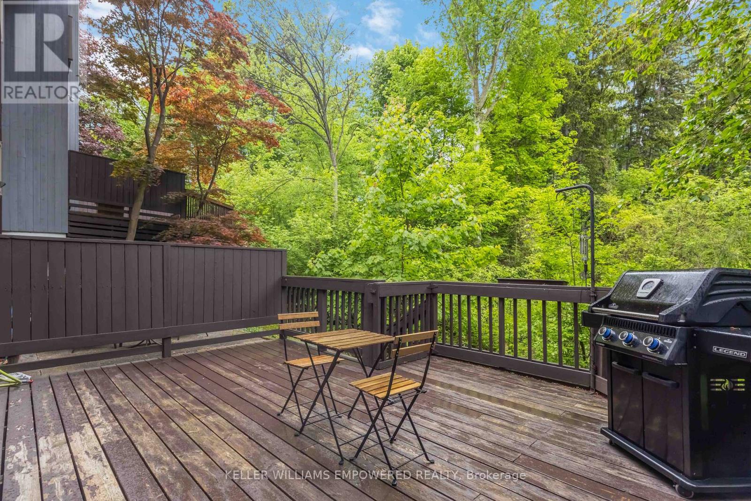4 卧室
4 浴室
2750 - 2999 sqft
壁炉
中央空调
风热取暖
$1,599,000管理费,Common Area Maintenance, Insurance, Parking
$1,481.74 每月
Welcome to this prestigious townhome located at the well-sought-after Bayview Village in the heart of North York. Located in the top-ranking Earl Haig Secondary and Elkhorn Public School district, this home is ideal for families seeking excellent education options. Masterfully crafted by the legendary architect Ron Thom, who also designed Massey College in U of T & Trent University. This elegant townhome offers the space and comfort of a detached house with the convenience and value of townhome living. Backed by a serene ravine, this home feels like a private retreat in the city. Sip your morning coffee or unwind on your expansive deck, surrounded by lush greenery and birds chirping. Inside, soaring 21-ft ceilings, oversized windows, and natural light flood the living and family rooms, creating a grand, open feel. The kitchen is bathed in sunlight, with pot lights and stainless steel appliances. The dining area is perfect for hosting, with room for long tables and memorable gatherings. The primary bedroom boasts 11 ft ceilings, a Juliette balcony, and views of the ravine. Indulge in two separate en-suite bathrooms, one with a tub, the other a shower offering both privacy and luxury. The walkout lower level features a washroom, spacious laundry, and a cozy family area with a fireplace, leading to the private deck. Plus, you're just steps to the TTC, with quick access to HWY 401/404, Old Cummer GO, Seneca College, Fairview Mall, and more, making daily commutes and weekend errands a breeze. This is more than a home, it's your lifestyle upgrade. You don't want to miss it! (id:43681)
房源概要
|
MLS® Number
|
C12177145 |
|
房源类型
|
民宅 |
|
社区名字
|
Bayview Village |
|
附近的便利设施
|
医院, 公共交通 |
|
社区特征
|
Pet Restrictions, 社区活动中心 |
|
特征
|
Ravine, 阳台 |
|
总车位
|
2 |
详 情
|
浴室
|
4 |
|
地上卧房
|
3 |
|
地下卧室
|
1 |
|
总卧房
|
4 |
|
公寓设施
|
Visitor Parking |
|
家电类
|
洗碗机, 烘干机, 炉子, 洗衣机, 窗帘, 冰箱 |
|
地下室功能
|
Separate Entrance, Walk Out |
|
地下室类型
|
N/a |
|
空调
|
中央空调 |
|
外墙
|
木头 |
|
壁炉
|
有 |
|
Flooring Type
|
Hardwood, Carpeted |
|
客人卫生间(不包含洗浴)
|
1 |
|
供暖方式
|
天然气 |
|
供暖类型
|
压力热风 |
|
储存空间
|
2 |
|
内部尺寸
|
2750 - 2999 Sqft |
|
类型
|
联排别墅 |
车 位
土地
|
英亩数
|
无 |
|
土地便利设施
|
医院, 公共交通 |
|
规划描述
|
住宅 |
房 间
| 楼 层 |
类 型 |
长 度 |
宽 度 |
面 积 |
|
二楼 |
主卧 |
5.56 m |
3.81 m |
5.56 m x 3.81 m |
|
二楼 |
第二卧房 |
4.42 m |
3 m |
4.42 m x 3 m |
|
二楼 |
第三卧房 |
3.84 m |
3.02 m |
3.84 m x 3.02 m |
|
Lower Level |
娱乐,游戏房 |
6.02 m |
5.41 m |
6.02 m x 5.41 m |
|
Lower Level |
洗衣房 |
3.3 m |
2.72 m |
3.3 m x 2.72 m |
|
Lower Level |
Office |
|
|
Measurements not available |
|
一楼 |
客厅 |
6.12 m |
4.93 m |
6.12 m x 4.93 m |
|
一楼 |
餐厅 |
4.98 m |
3.71 m |
4.98 m x 3.71 m |
|
一楼 |
厨房 |
4.04 m |
3.4 m |
4.04 m x 3.4 m |
https://www.realtor.ca/real-estate/28374795/37-rainbow-creekway-toronto-bayview-village-bayview-village


