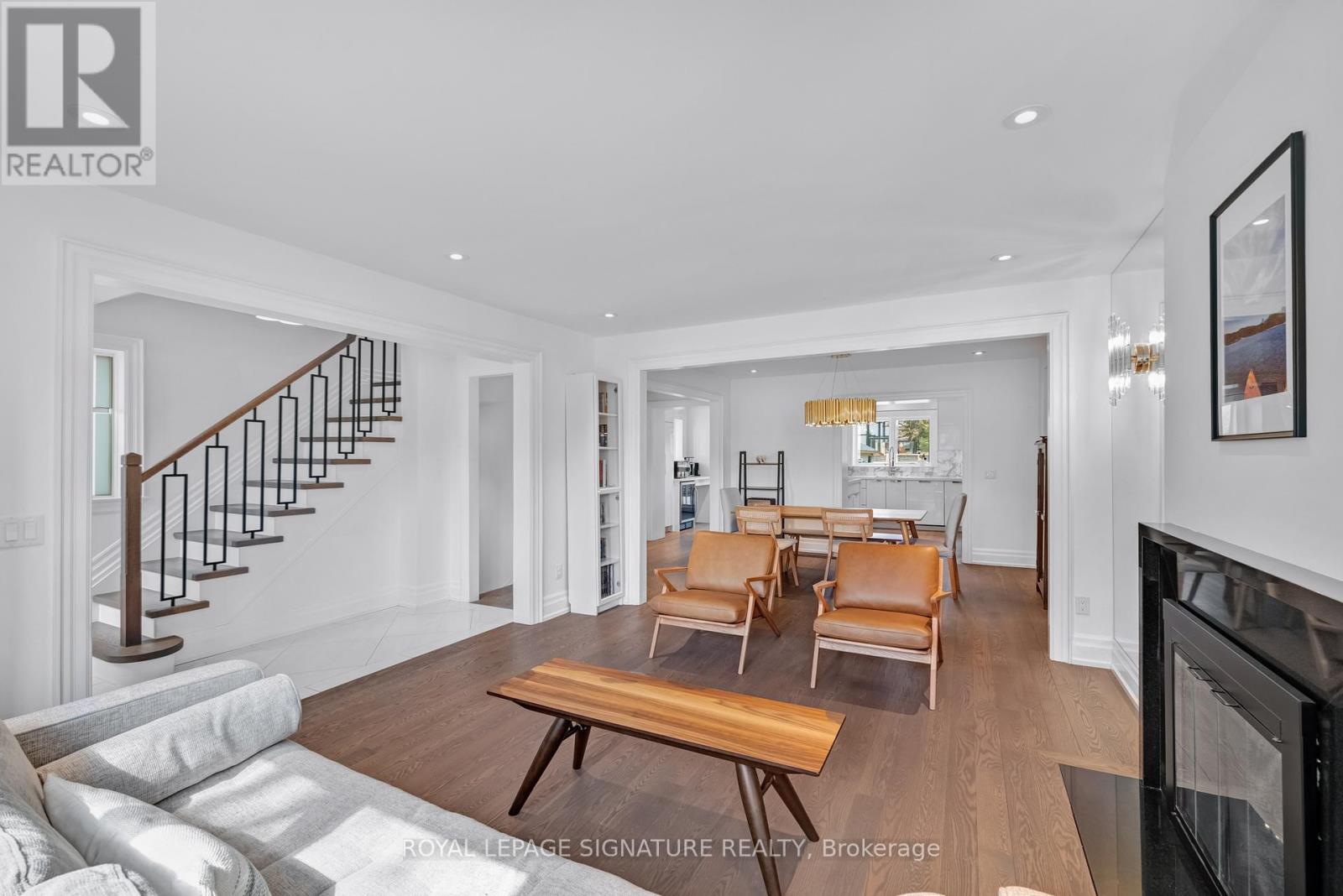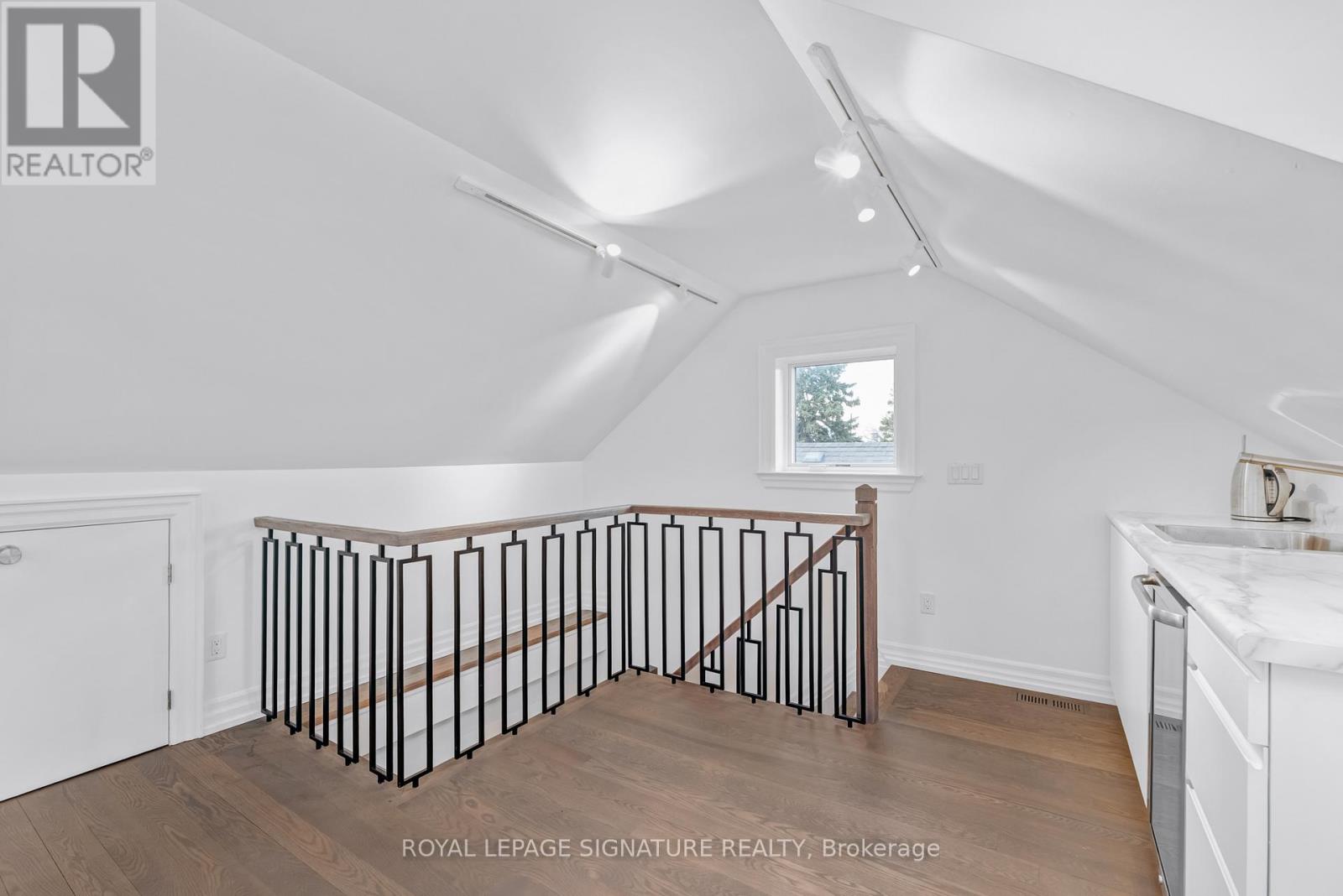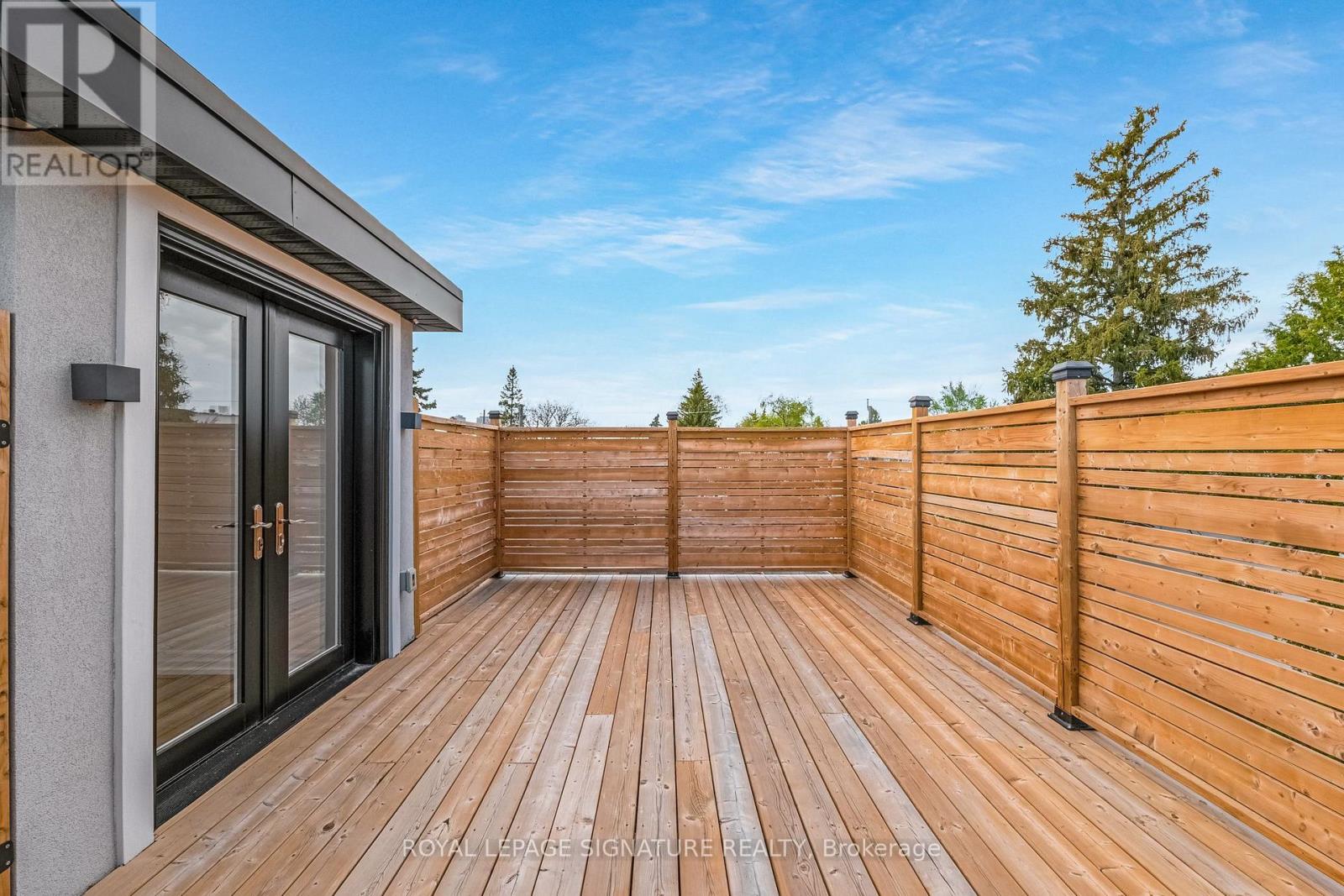5 卧室
3 浴室
1500 - 2000 sqft
中央空调
风热取暖
$5,950 Monthly
***Option to be partially furnished** A rare lease opportunity in one of East York's most vibrant pockets, this beautiful executive two-and-a-half-story home blends thoughtful design with outstanding indoor and outdoor living. On the main floor, you'll find a bright, open layout anchored by a contemporary kitchen with high-end appliances (Wolf stove, Sub-Zero fridge, separate coffee station with wine fridge) and custom finishes. Tons of built-in storage. Walk out to a private backyard patio, which is ideal for al fresco dining, weekend BBQ's, or quiet weekday morning coffee. Large deck with fire pit and gas hookup for a BBQ. The second floor offers three good-sized bedrooms, including a primary suite with an ensuite bath and a massive walk-in closet, and great storage in other bedrooms. Heated floors in bathrooms.The third level is a true bonus. It is perfect as a 4th bedroom, work-from-home office, creative studio, or additional lounge space. It has a built-in wet bar and access to the private rooftop deck, which spans 300 sq ft. Bright with lots of natural light from skylight, French doors, and windows.The fully finished basement adds serious versatility, with high ceilings, a 5th bedroom - ideal for guest, and flexible living space - whether a rec room, fitness zone, guest suite, or even potential for nanny or in-law setup. Heated floors throughout the basement. Street transit 2 minute walk, Subway less than 1 km away. Located 15-minute walk to vibrant Danforth Ave where you can enjoy a diverse mix of shops, cafes, and dining. Families will appreciate RH McGregor Elementary, with its sought-after French Immersion Program, and the strong sense of community, enriched by local amenities, the proximity to community schools, and parks.Nearby: Michael Garron Hospital, East York Civic Centre, easy access to DVP. (id:43681)
房源概要
|
MLS® Number
|
E12142055 |
|
房源类型
|
民宅 |
|
社区名字
|
Danforth Village-East York |
|
附近的便利设施
|
医院, 公园, 公共交通, 学校 |
|
特征
|
无地毯, Sump Pump |
|
总车位
|
3 |
|
结构
|
Deck, Patio(s) |
详 情
|
浴室
|
3 |
|
地上卧房
|
4 |
|
地下卧室
|
1 |
|
总卧房
|
5 |
|
家电类
|
Water Heater - Tankless, 洗碗机, 烘干机, 烤箱, 炉子, 洗衣机, Wet Bar, 窗帘, 冰箱 |
|
地下室进展
|
已装修 |
|
地下室类型
|
N/a (finished) |
|
施工种类
|
独立屋 |
|
空调
|
中央空调 |
|
外墙
|
砖 |
|
Fire Protection
|
Alarm System, Smoke Detectors |
|
Flooring Type
|
Hardwood |
|
地基类型
|
混凝土 |
|
供暖方式
|
天然气 |
|
供暖类型
|
压力热风 |
|
储存空间
|
3 |
|
内部尺寸
|
1500 - 2000 Sqft |
|
类型
|
独立屋 |
|
设备间
|
市政供水 |
车 位
土地
|
英亩数
|
无 |
|
土地便利设施
|
医院, 公园, 公共交通, 学校 |
|
污水道
|
Sanitary Sewer |
|
土地深度
|
98 Ft ,2 In |
|
土地宽度
|
31 Ft ,7 In |
|
不规则大小
|
31.6 X 98.2 Ft |
房 间
| 楼 层 |
类 型 |
长 度 |
宽 度 |
面 积 |
|
二楼 |
主卧 |
3.8 m |
3.57 m |
3.8 m x 3.57 m |
|
二楼 |
第二卧房 |
3.06 m |
5.02 m |
3.06 m x 5.02 m |
|
二楼 |
第三卧房 |
2.9 m |
3.37 m |
2.9 m x 3.37 m |
|
三楼 |
Bedroom 4 |
6.06 m |
5.24 m |
6.06 m x 5.24 m |
|
Lower Level |
Bedroom 5 |
5.8 m |
3.38 m |
5.8 m x 3.38 m |
|
Lower Level |
娱乐,游戏房 |
5.8 m |
4.68 m |
5.8 m x 4.68 m |
|
一楼 |
客厅 |
3.77 m |
4.9 m |
3.77 m x 4.9 m |
|
一楼 |
餐厅 |
3.77 m |
3.23 m |
3.77 m x 3.23 m |
|
一楼 |
厨房 |
6.06 m |
3.34 m |
6.06 m x 3.34 m |
https://www.realtor.ca/real-estate/28298426/37-fairside-avenue-toronto-danforth-village-east-york-danforth-village-east-york




















































