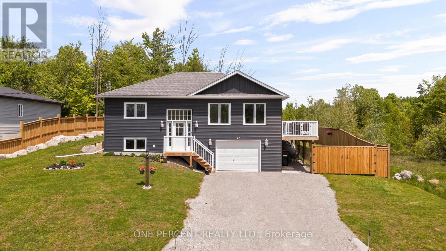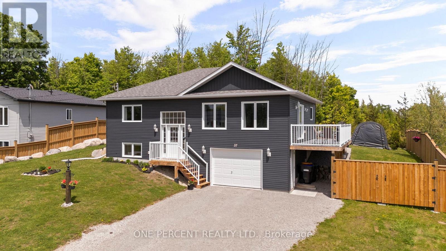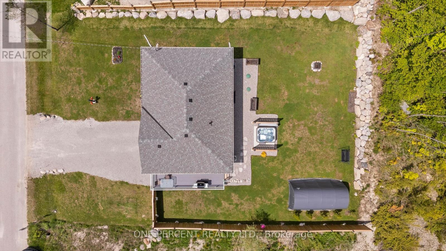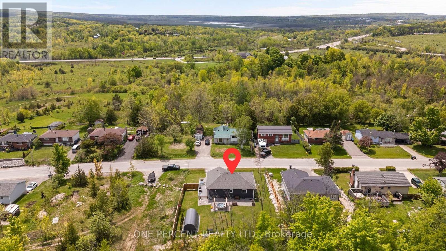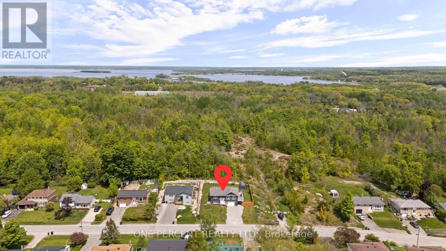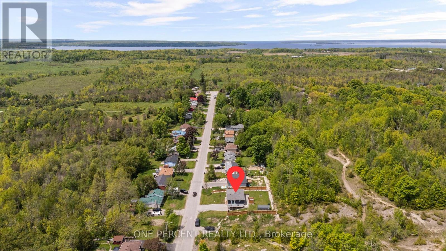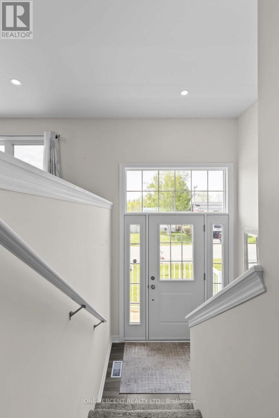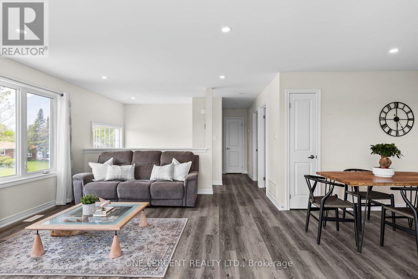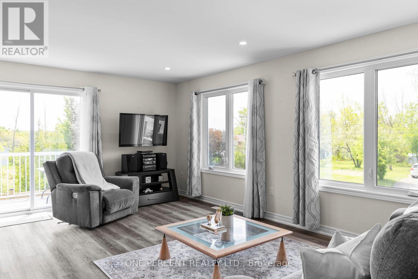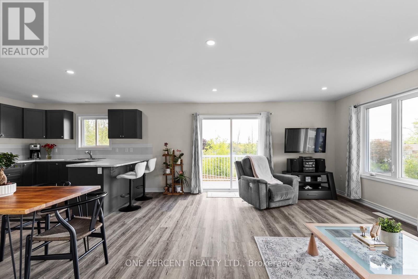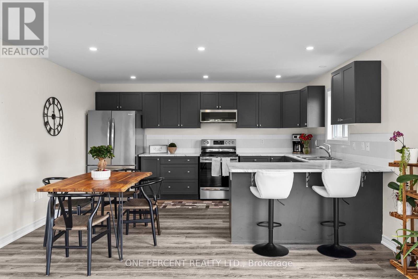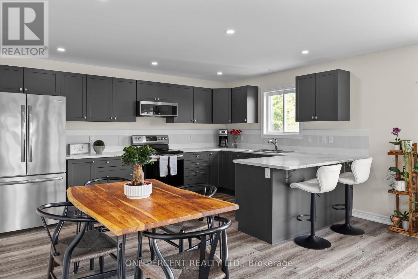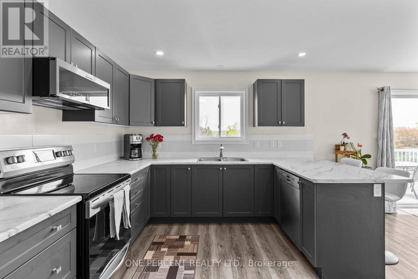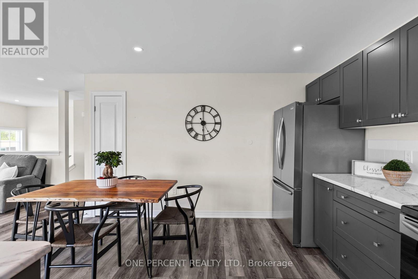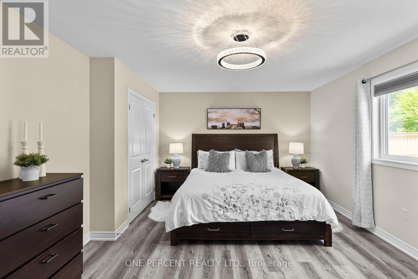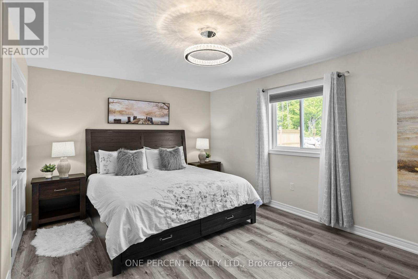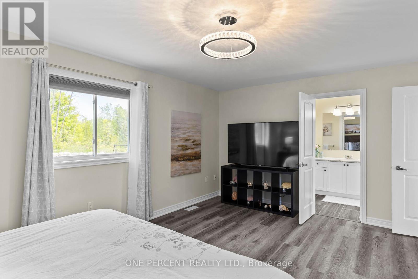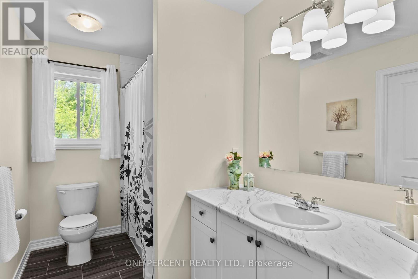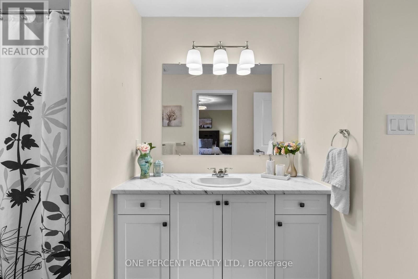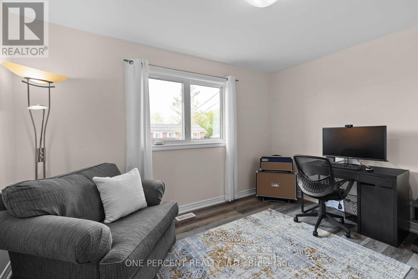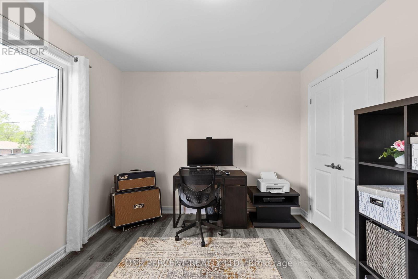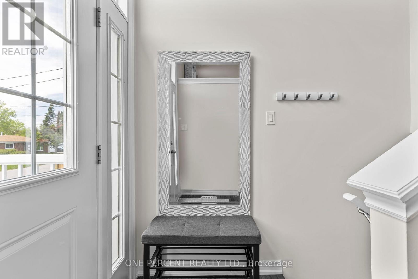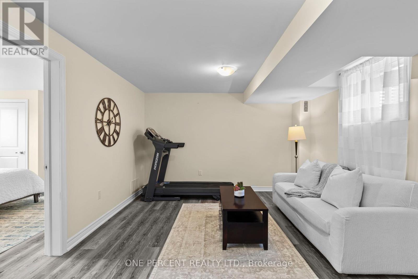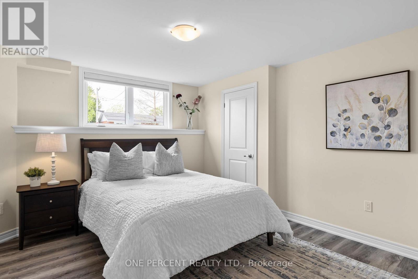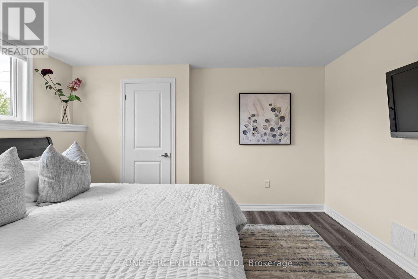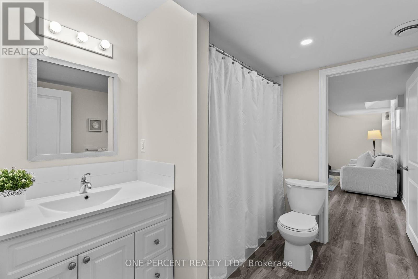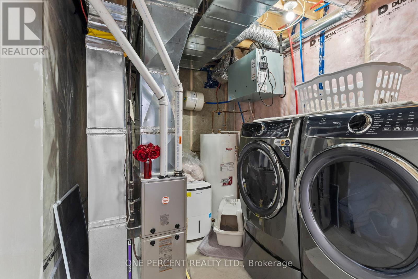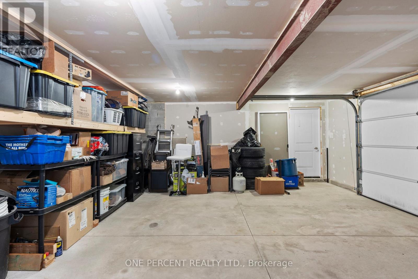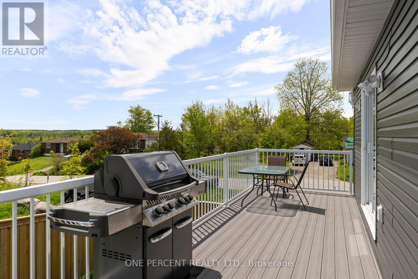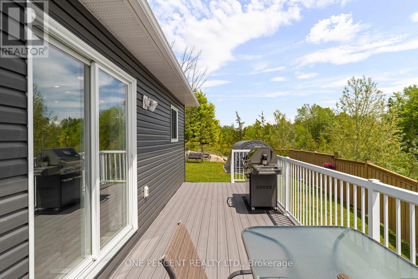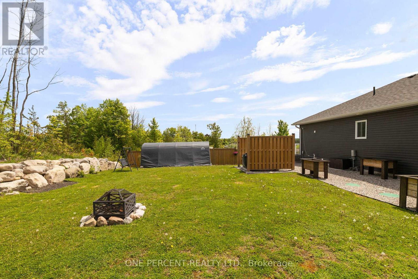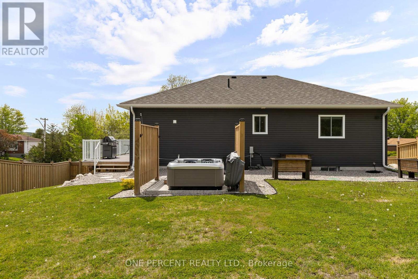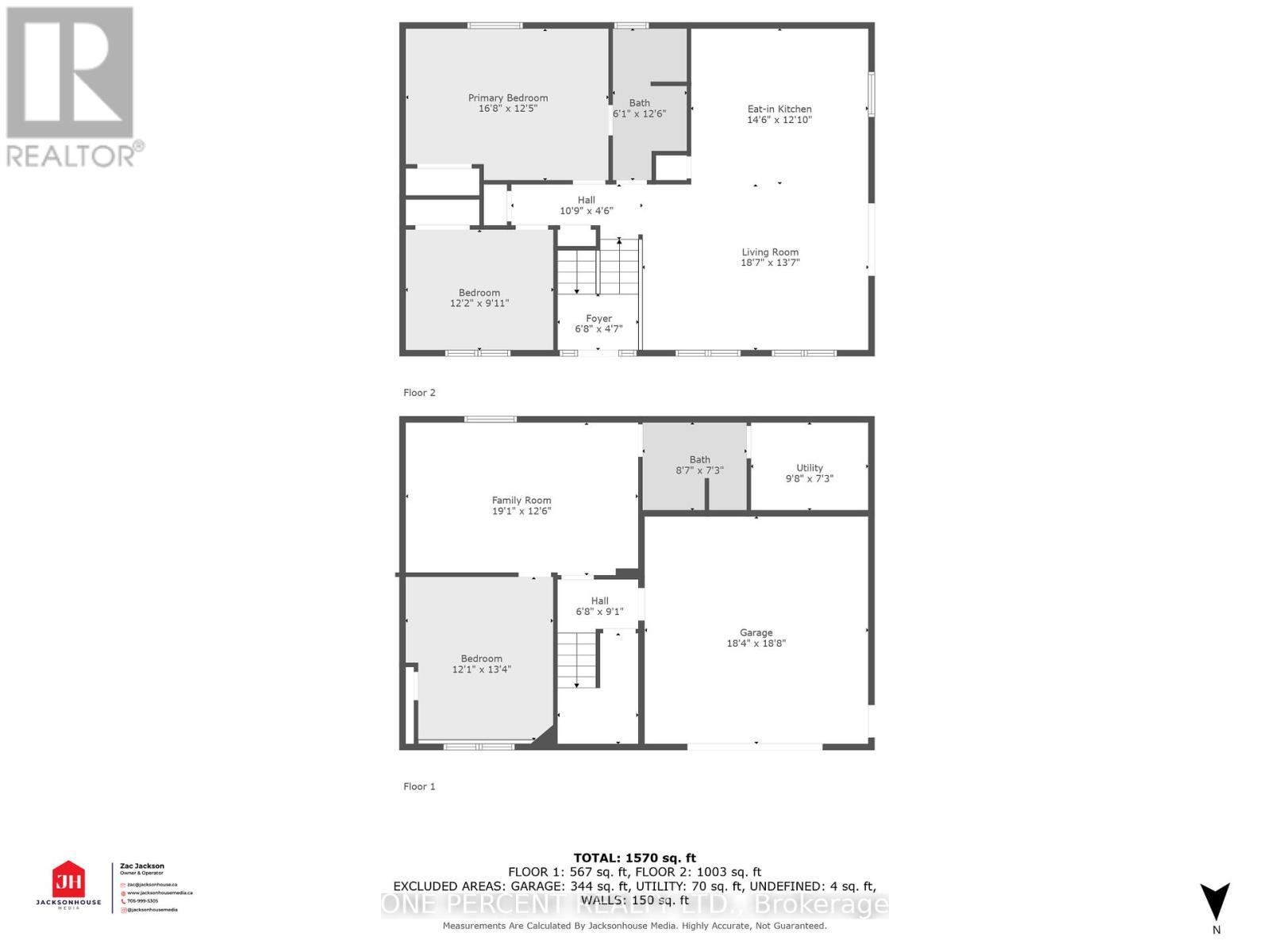3 卧室
2 浴室
700 - 1100 sqft
Raised 平房
中央空调, 换气器
风热取暖
Landscaped
$758,900
Your Port McNicoll Escape Awaits at 37 Easton Ave! Built in 2020 and still feeling brand new, this 1570 sq ft, 3-bedroom, 2-bathroom raised bungalow features a functional layout with two bedrooms on the main level and a fully finished basement. Located in a quiet, family friendly neighbourhood, this home delivers both function and charm. Step into a sun-filled open-concept main floor with large windows and a bright kitchen offering peninsula seating ideal for entertaining. The spacious living walks out to an oversized side deck with breathtaking east-to-west views, perfect for morning coffee, BBQing or winding down at sunset. The fully finished lower level includes a generous rec room, third bedroom, full bath and inside access to a 1.5-car garage- great for added storage or work bench. Outside, the private backyard is a nature lover's dream with mature trees, a pergola, and backing onto protected township land ensuring privacy and serenity. Enjoy modern comforts like municipal water, natural gas heating, high-speed internet and peace of mind afforded by living in a 5 yo home. The generous 82' x 112' lot offers future potential for a carport or workshop (store your boat, create a studio, or simply enjoy extra storage space). Adventure is at your doorstep with nearby trails, snowmobiling, hiking and cross-country skiing. Located just 10 mins to Midland, 30 mins to Wasaga Beach, 40 mins to Barrie and within reach of ski destinations like Blue Mountain (1 hr) and Moonstone (20 mins), this home supports a vibrant, four-season lifestyle. Affordable, move-in ready, and bursting with opportunity don't miss this gem by Georgian Bay. Book your private showing today! (id:43681)
房源概要
|
MLS® Number
|
S12179992 |
|
房源类型
|
民宅 |
|
社区名字
|
Rural Tay |
|
特征
|
Cul-de-sac, 树木繁茂的地区, Flat Site, Dry |
|
总车位
|
5 |
|
结构
|
Deck |
详 情
|
浴室
|
2 |
|
地上卧房
|
3 |
|
总卧房
|
3 |
|
Age
|
0 To 5 Years |
|
建筑风格
|
Raised Bungalow |
|
地下室进展
|
已装修 |
|
地下室类型
|
全完工 |
|
施工种类
|
独立屋 |
|
空调
|
Central Air Conditioning, 换气机 |
|
外墙
|
乙烯基壁板 |
|
地基类型
|
混凝土浇筑 |
|
供暖方式
|
天然气 |
|
供暖类型
|
压力热风 |
|
储存空间
|
1 |
|
内部尺寸
|
700 - 1100 Sqft |
|
类型
|
独立屋 |
|
设备间
|
市政供水 |
车 位
土地
|
英亩数
|
无 |
|
Landscape Features
|
Landscaped |
|
污水道
|
Septic System |
|
土地深度
|
112 Ft |
|
土地宽度
|
82 Ft ,1 In |
|
不规则大小
|
82.1 X 112 Ft |
|
规划描述
|
R1 |
房 间
| 楼 层 |
类 型 |
长 度 |
宽 度 |
面 积 |
|
Lower Level |
家庭房 |
5.81 m |
3.81 m |
5.81 m x 3.81 m |
|
Lower Level |
第三卧房 |
4.06 m |
3.68 m |
4.06 m x 3.68 m |
|
Lower Level |
浴室 |
2.61 m |
2.2 m |
2.61 m x 2.2 m |
|
Lower Level |
洗衣房 |
2.94 m |
2.2 m |
2.94 m x 2.2 m |
|
一楼 |
客厅 |
5.66 m |
4.14 m |
5.66 m x 4.14 m |
|
一楼 |
厨房 |
4.41 m |
3.91 m |
4.41 m x 3.91 m |
|
一楼 |
主卧 |
5.08 m |
3.78 m |
5.08 m x 3.78 m |
|
一楼 |
浴室 |
3.81 m |
1.85 m |
3.81 m x 1.85 m |
|
一楼 |
第二卧房 |
3.7 m |
3.02 m |
3.7 m x 3.02 m |
|
In Between |
门厅 |
2.03 m |
1.39 m |
2.03 m x 1.39 m |
设备间
https://www.realtor.ca/real-estate/28380828/37-easton-avenue-tay-rural-tay


