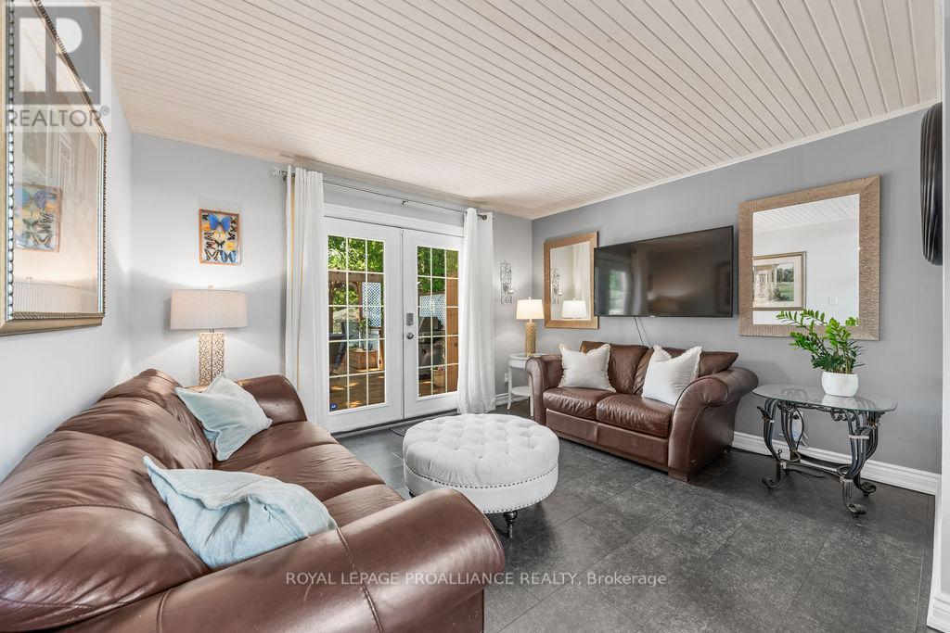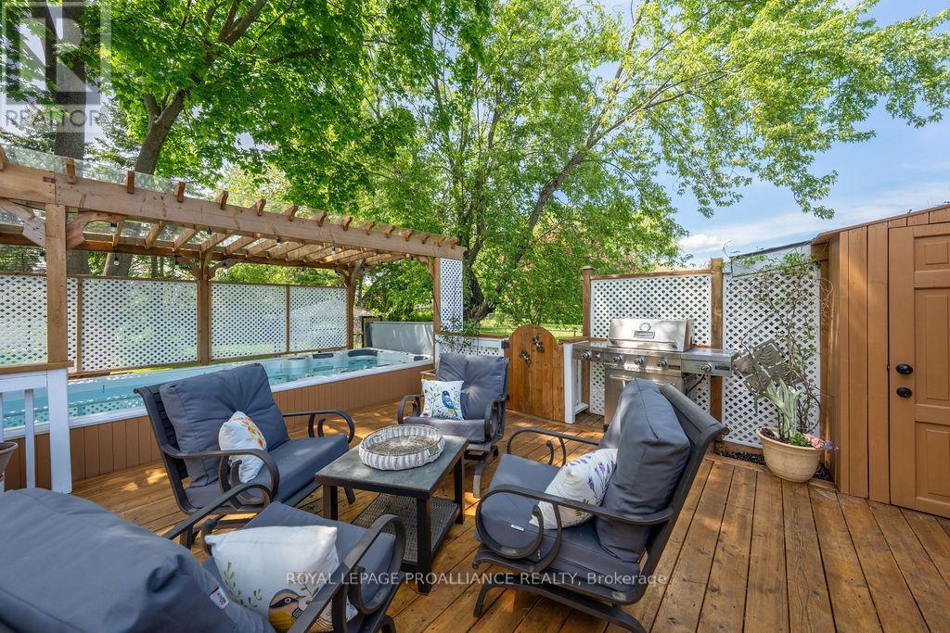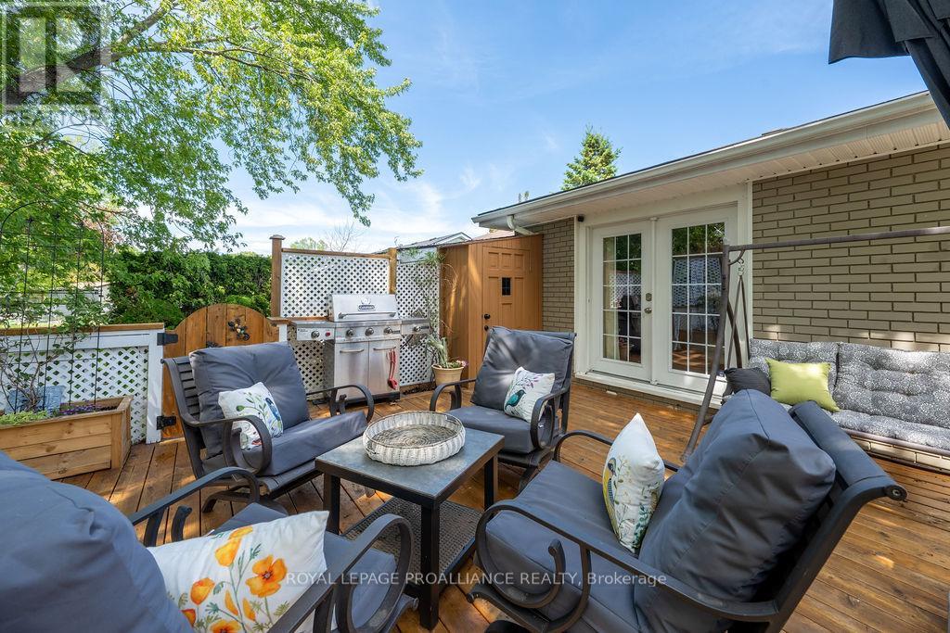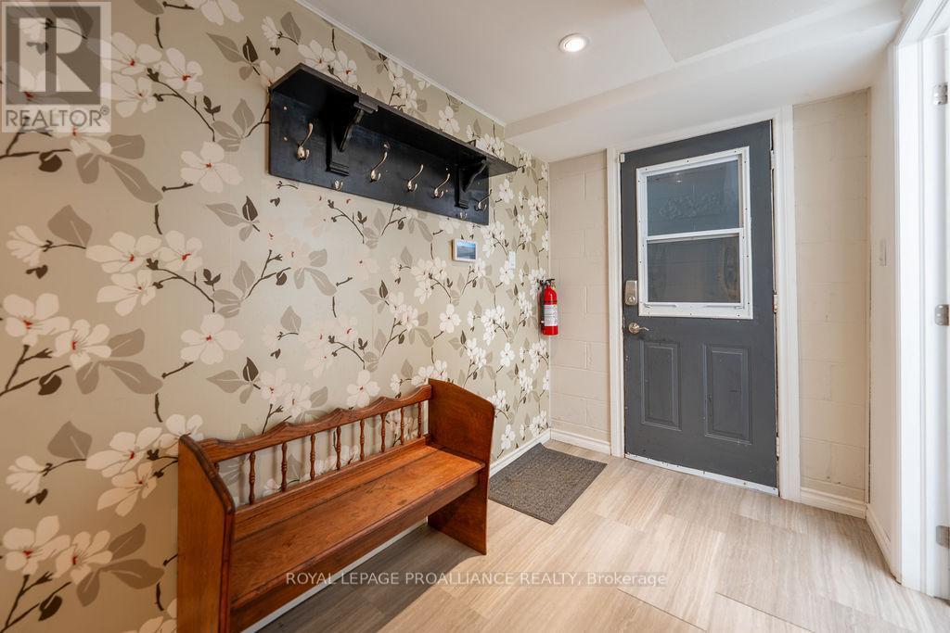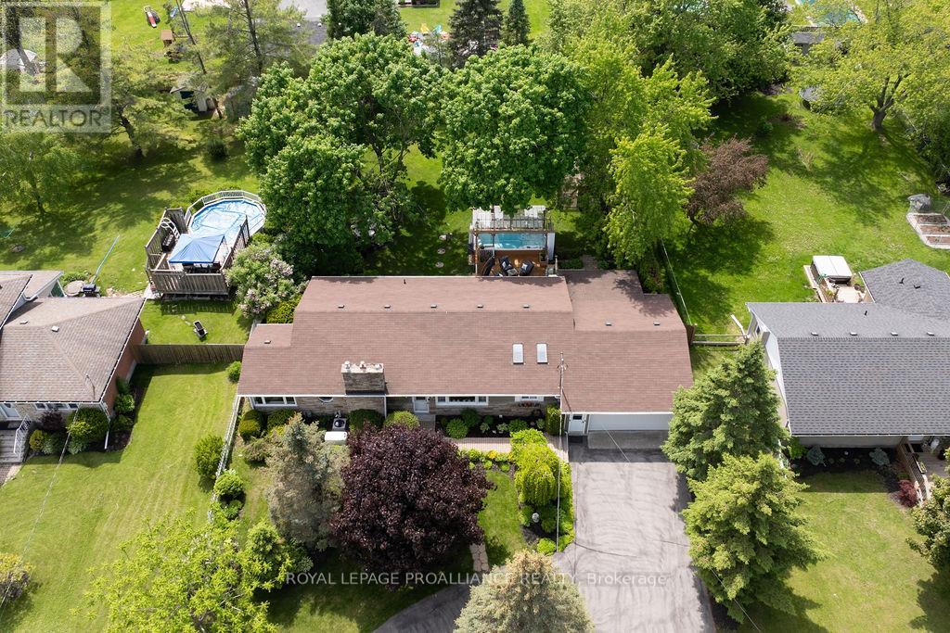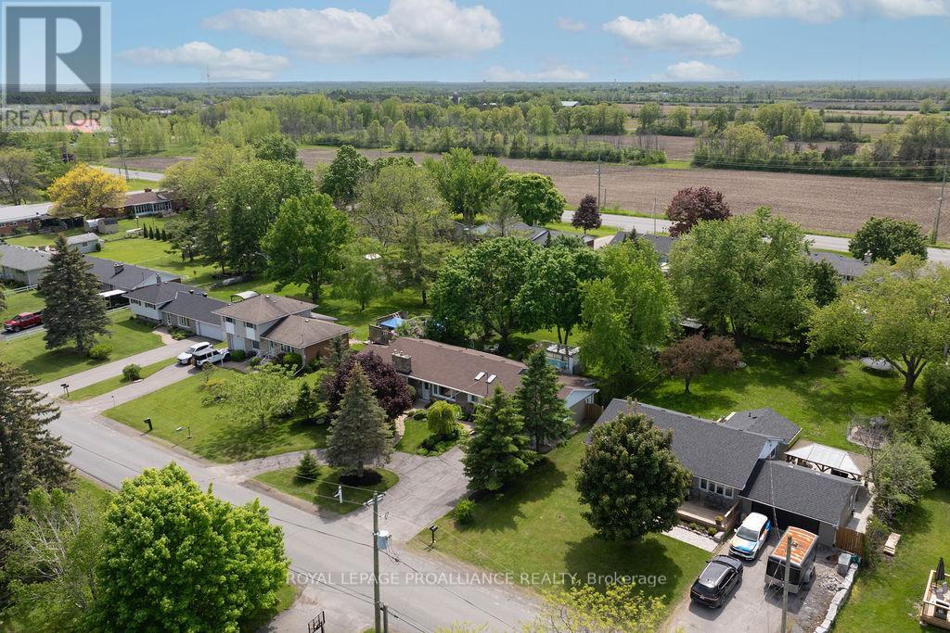4 卧室
3 浴室
1100 - 1500 sqft
平房
壁炉
中央空调
风热取暖
$675,000
City Living Meets Peaceful Retreat! This stunning, light-filled bungalow is nestled in a park-like setting with a backyard oasis you will never want to leave. Offering a fully self-contained in-law suite with its own private entrance and secluded patio, this home blends functionality with serene living. The main floor features spacious, well-appointed rooms with elegant wall panelling and a mix of hardwood and vinyl flooring. A large living room with a cozy gas fireplace flows into a bright sunroom that overlooks the lush gardens perfect for morning coffee or quiet evenings. The east-facing kitchen shines with skylights, granite countertops, and a generous pantry that hides a secret entrance to the lower-level suite. Two main-floor bedrooms include a primary with ensuite privilege to the main bathroom. A conveniently located laundry closet sits in the hallway, and a rear family room opens through garden doors to a sprawling deck and swim spa ideal for entertaining or relaxing. The attached garage offers interior access to both the main and lower levels. Downstairs, the in-law suite boasts an eat-in kitchen, two additional bedrooms, a full bathroom, laundry, a comfortable living room, and plenty of storage space. The fully fenced backyard is a true haven with room for gardening, birdwatching, yard games, and more. This home offers space, style, and endless possibilities. Your urban retreat awaits! (id:43681)
房源概要
|
MLS® Number
|
X12183416 |
|
房源类型
|
民宅 |
|
社区名字
|
Thurlow Ward |
|
特征
|
亲戚套间 |
|
总车位
|
8 |
|
结构
|
Patio(s), Deck, 棚 |
详 情
|
浴室
|
3 |
|
地上卧房
|
2 |
|
地下卧室
|
2 |
|
总卧房
|
4 |
|
Age
|
51 To 99 Years |
|
公寓设施
|
Fireplace(s) |
|
家电类
|
Hot Tub, Garage Door Opener Remote(s), 洗碗机, 烘干机, Garage Door Opener, Hood 电扇, 炉子, 洗衣机, Water Softener |
|
建筑风格
|
平房 |
|
地下室进展
|
已装修 |
|
地下室功能
|
Separate Entrance |
|
地下室类型
|
N/a (finished) |
|
施工种类
|
独立屋 |
|
空调
|
中央空调 |
|
外墙
|
砖, 石 |
|
壁炉
|
有 |
|
Fireplace Total
|
1 |
|
Flooring Type
|
Hardwood, Vinyl |
|
地基类型
|
水泥 |
|
客人卫生间(不包含洗浴)
|
1 |
|
供暖方式
|
天然气 |
|
供暖类型
|
压力热风 |
|
储存空间
|
1 |
|
内部尺寸
|
1100 - 1500 Sqft |
|
类型
|
独立屋 |
车 位
土地
|
英亩数
|
无 |
|
污水道
|
Septic System |
|
土地深度
|
179 Ft |
|
土地宽度
|
84 Ft |
|
不规则大小
|
84 X 179 Ft |
|
规划描述
|
R1 |
房 间
| 楼 层 |
类 型 |
长 度 |
宽 度 |
面 积 |
|
Lower Level |
厨房 |
4.22 m |
2.61 m |
4.22 m x 2.61 m |
|
Lower Level |
卧室 |
3.9 m |
3.36 m |
3.9 m x 3.36 m |
|
Lower Level |
浴室 |
4.19 m |
2.31 m |
4.19 m x 2.31 m |
|
Lower Level |
卧室 |
3.9 m |
2.59 m |
3.9 m x 2.59 m |
|
Lower Level |
洗衣房 |
2.36 m |
1.67 m |
2.36 m x 1.67 m |
|
Lower Level |
家庭房 |
4.12 m |
3.9 m |
4.12 m x 3.9 m |
|
一楼 |
客厅 |
7.29 m |
4.04 m |
7.29 m x 4.04 m |
|
一楼 |
餐厅 |
3.33 m |
2.97 m |
3.33 m x 2.97 m |
|
一楼 |
厨房 |
4.08 m |
4.03 m |
4.08 m x 4.03 m |
|
一楼 |
主卧 |
5.31 m |
3.97 m |
5.31 m x 3.97 m |
|
一楼 |
浴室 |
2.92 m |
2.11 m |
2.92 m x 2.11 m |
|
一楼 |
卧室 |
3.27 m |
2.92 m |
3.27 m x 2.92 m |
|
一楼 |
家庭房 |
4.08 m |
3.98 m |
4.08 m x 3.98 m |
|
一楼 |
Sunroom |
3.96 m |
2.48 m |
3.96 m x 2.48 m |
|
一楼 |
浴室 |
1.57 m |
1.35 m |
1.57 m x 1.35 m |
https://www.realtor.ca/real-estate/28389233/37-bird-crescent-belleville-thurlow-ward-thurlow-ward





















