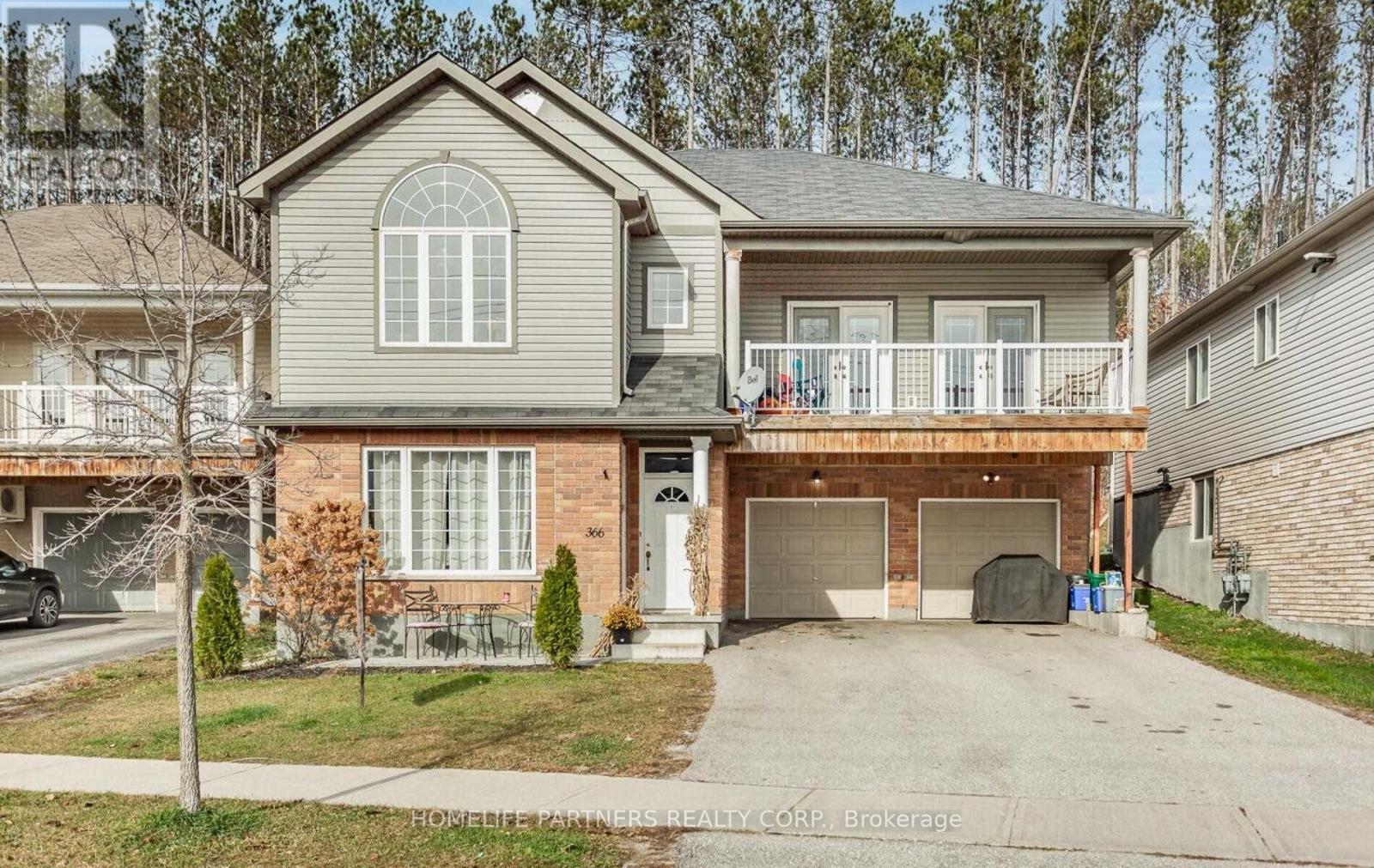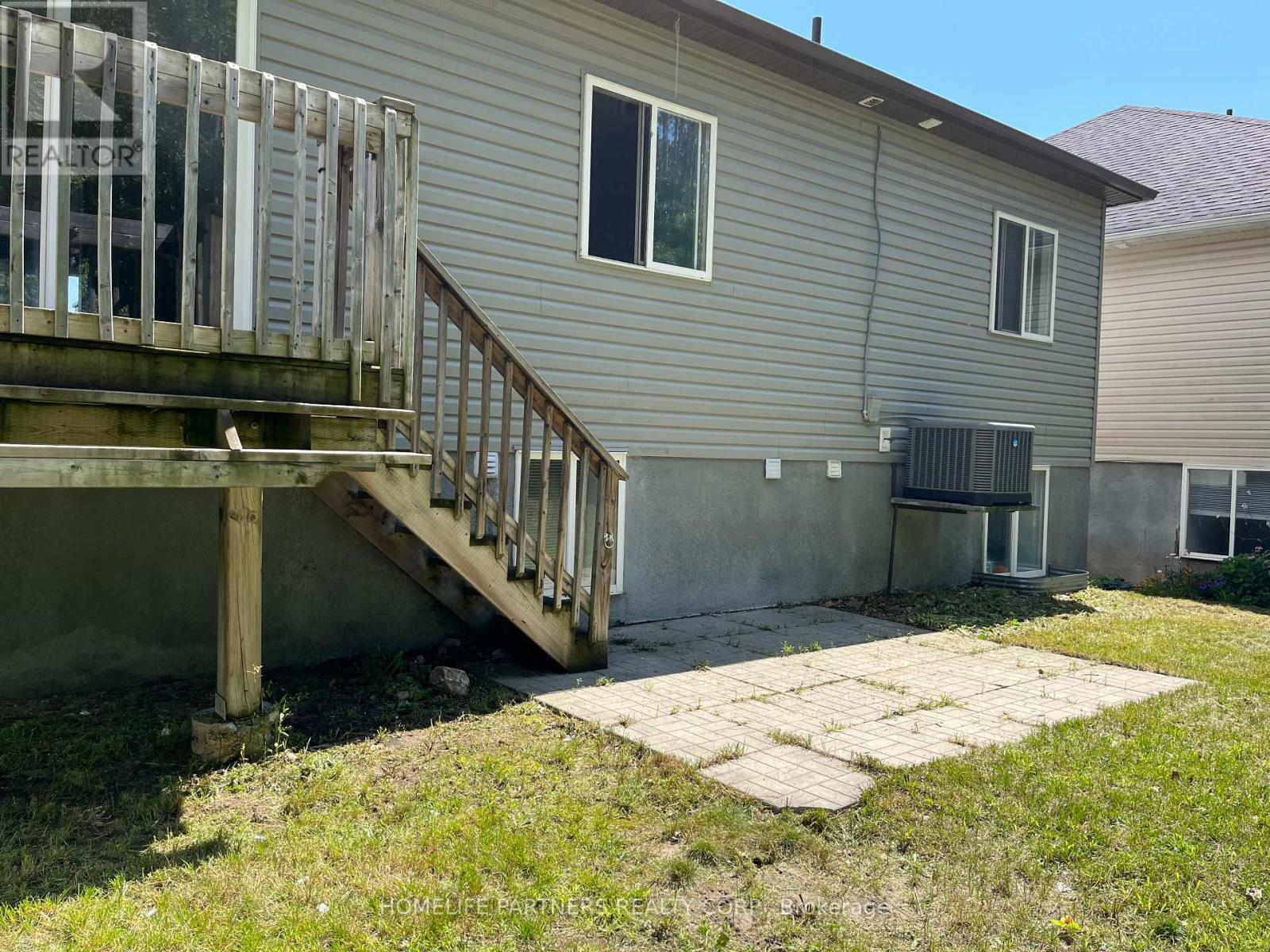7 卧室
3 浴室
3000 - 3500 sqft
中央空调
风热取暖
$899,800
Legal Purpose Build Duplex With 3100 Square Feet Above Grade Space. Perfect For Investors, As A Multi Family Home Or A Single Family Residence With Rental Income! Separately Metered Units For Separate Utilities. Two Separate Entrances! Each Unit Has It's Own Furnace, Rented Water Heater, Gas Meter & Electric Panel. Upper Unit Has 4 Large Bedrooms & 2 Full Baths. Spacious Living & Dining Room with 13Ft High Ceiling in Dining Room & W/O To Large Deck. Main Level Features Large Family Room With 3 Bedrooms And 1 Full Bath. Above Grade Windows With Lots of Natural Light. 2 Car Garage, 4 Car Driveway On A Huge 202 Foot Lot Backing Onto Privacy. On Bus Route, Easy Access To Hwy 400 & 26. (id:43681)
房源概要
|
MLS® Number
|
S12123795 |
|
房源类型
|
Multi-family |
|
社区名字
|
Sandy Hollow |
|
总车位
|
6 |
详 情
|
浴室
|
3 |
|
地上卧房
|
4 |
|
地下卧室
|
3 |
|
总卧房
|
7 |
|
公寓设施
|
Separate Heating Controls |
|
家电类
|
Water Meter, Water Heater, 洗碗机, Two 炉子s, 窗帘, Two 冰箱s |
|
空调
|
中央空调 |
|
外墙
|
乙烯基壁板, 砖 |
|
Flooring Type
|
Hardwood |
|
地基类型
|
混凝土 |
|
供暖方式
|
天然气 |
|
供暖类型
|
压力热风 |
|
储存空间
|
2 |
|
内部尺寸
|
3000 - 3500 Sqft |
|
类型
|
Duplex |
|
设备间
|
市政供水 |
车 位
土地
|
英亩数
|
无 |
|
污水道
|
Sanitary Sewer |
|
土地深度
|
202 Ft ,1 In |
|
土地宽度
|
50 Ft ,2 In |
|
不规则大小
|
50.2 X 202.1 Ft |
房 间
| 楼 层 |
类 型 |
长 度 |
宽 度 |
面 积 |
|
二楼 |
厨房 |
6 m |
5.5 m |
6 m x 5.5 m |
|
二楼 |
客厅 |
3.96 m |
5.2 m |
3.96 m x 5.2 m |
|
二楼 |
家庭房 |
3.9 m |
5.4 m |
3.9 m x 5.4 m |
|
二楼 |
Eating Area |
2.7 m |
3 m |
2.7 m x 3 m |
|
二楼 |
主卧 |
4.4 m |
3.9 m |
4.4 m x 3.9 m |
|
二楼 |
第二卧房 |
3.4 m |
3 m |
3.4 m x 3 m |
|
二楼 |
第三卧房 |
3.5 m |
3 m |
3.5 m x 3 m |
|
二楼 |
Bedroom 4 |
3.7 m |
3 m |
3.7 m x 3 m |
|
一楼 |
主卧 |
3.6 m |
3.1 m |
3.6 m x 3.1 m |
|
一楼 |
第二卧房 |
3.8 m |
3 m |
3.8 m x 3 m |
|
一楼 |
厨房 |
3.3 m |
2.3 m |
3.3 m x 2.3 m |
|
一楼 |
客厅 |
4.1 m |
4.2 m |
4.1 m x 4.2 m |
https://www.realtor.ca/real-estate/28258943/366-edgehill-drive-barrie-sandy-hollow-sandy-hollow






