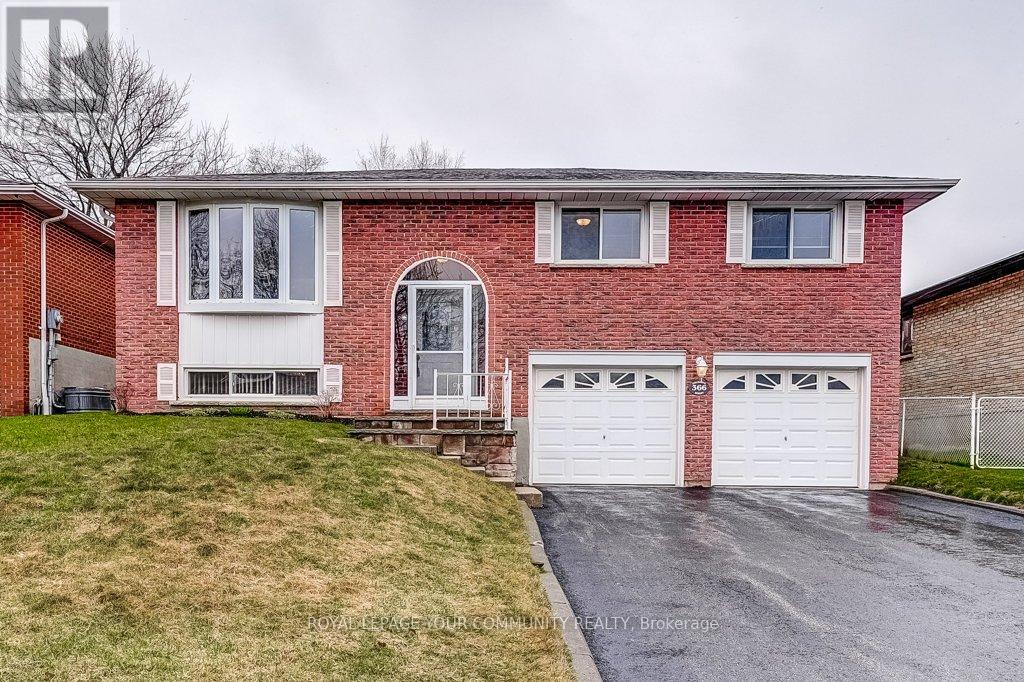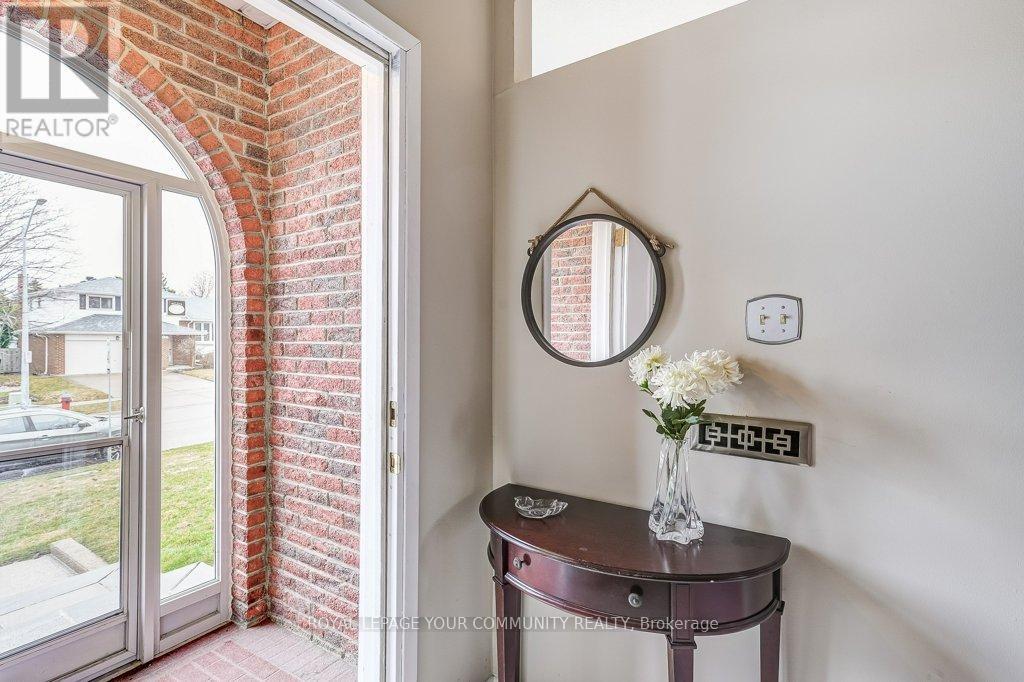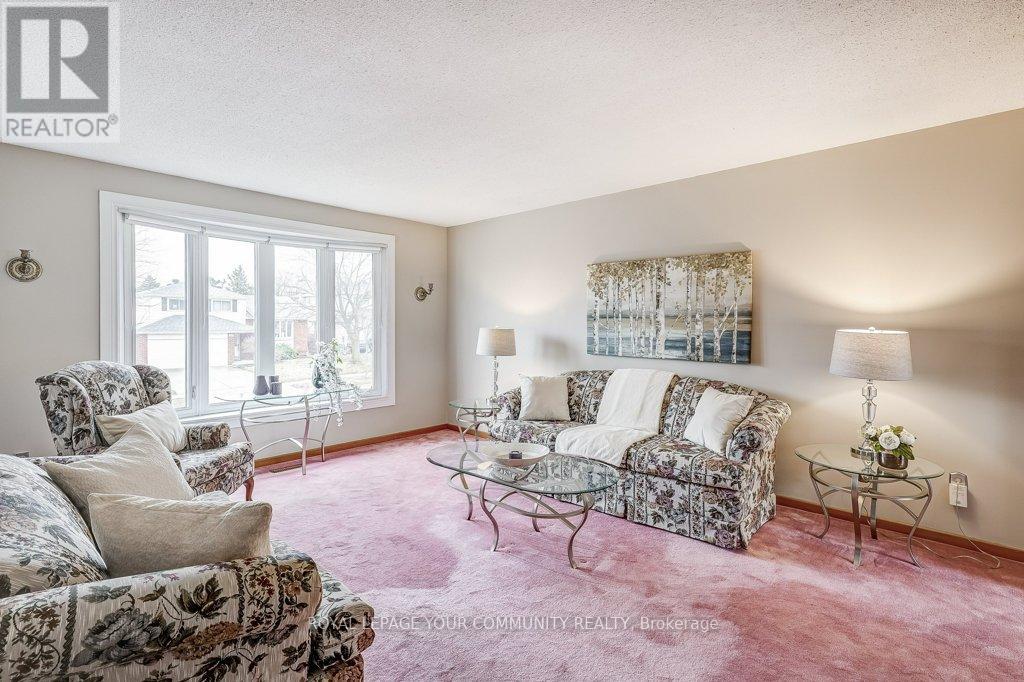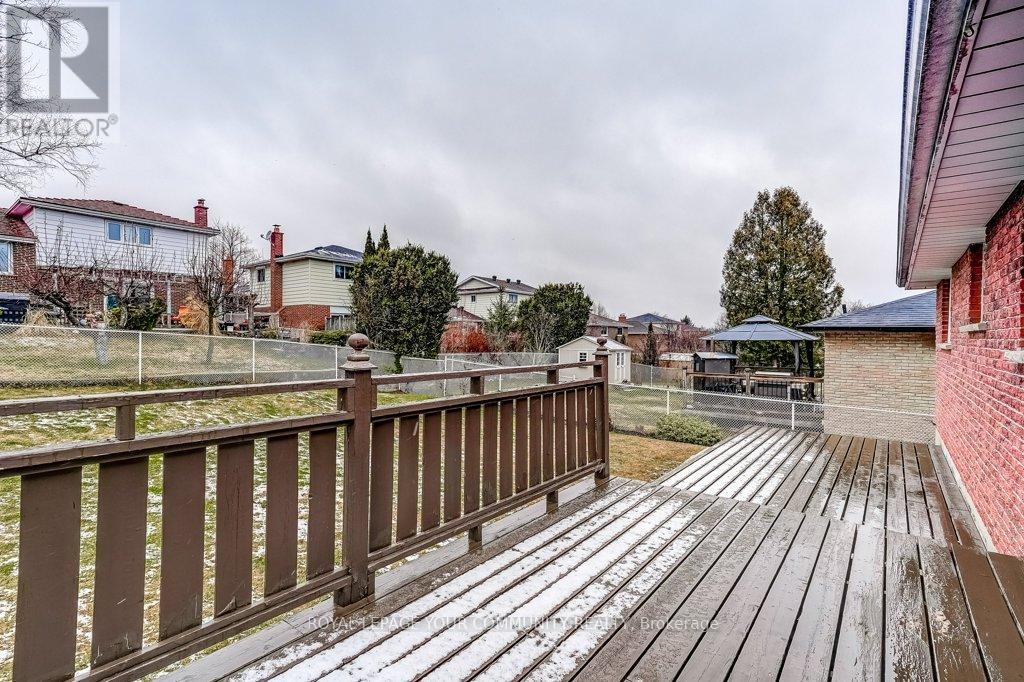3 卧室
2 浴室
1100 - 1500 sqft
Raised 平房
壁炉
中央空调
风热取暖
$879,000
Welcome to this demand neighbourhood! A great place for first time buyers or a growing family, to get into a Detached home on a large lot! Pride of ownership shows in this charming, bright, raised bungalow that has been lovingly maintained by the original owners. Now it is your turn to add your touches to this solid brick house and call it 'Home'! For indoor living, the LR/DR combo is spacious and bright with a walk out to your deck. The sliding door blinds are easy to manage & were installed in the past year. The re-faced & neutral kitchen cupboards and ceramic backsplash allow you to enjoy this eat-in kitchen right away! 3 good sized bedrooms offer ample space for sleeping, home office &/or additional living space/den as needed. Downstairs you can get cozy with a stone gas fireplace in the family room. A large storage and utility space that is clean, dry and bright is available for your laundry and storage needs. You also have easy indoor access to an attached double garage with insulated doors. Ample parking in the double-wide driveway with no sidewalk. Enjoy the afternoon sun outdoors with your 2-level deck for barbeques and family gatherings. Or expand your fun onto the large, fenced back yard! The kitchen and main bathroom have had some updates. Some windows have been replaced. You will find schools, parks, shopping and transit all nearby for your convenience. Hwy 400 is nearby for easy commuting. This is a wonderful home and location! (id:43681)
房源概要
|
MLS® Number
|
N12078774 |
|
房源类型
|
民宅 |
|
社区名字
|
Bradford |
|
总车位
|
6 |
详 情
|
浴室
|
2 |
|
地上卧房
|
3 |
|
总卧房
|
3 |
|
Age
|
31 To 50 Years |
|
家电类
|
Central Vacuum, 洗碗机, 烘干机, 微波炉, 炉子, 洗衣机, 窗帘, 冰箱 |
|
建筑风格
|
Raised Bungalow |
|
地下室进展
|
部分完成 |
|
地下室类型
|
N/a (partially Finished) |
|
施工种类
|
独立屋 |
|
空调
|
中央空调 |
|
外墙
|
砖 |
|
壁炉
|
有 |
|
Flooring Type
|
Carpeted |
|
地基类型
|
水泥 |
|
客人卫生间(不包含洗浴)
|
1 |
|
供暖方式
|
天然气 |
|
供暖类型
|
压力热风 |
|
储存空间
|
1 |
|
内部尺寸
|
1100 - 1500 Sqft |
|
类型
|
独立屋 |
|
设备间
|
市政供水 |
车 位
土地
|
英亩数
|
无 |
|
污水道
|
Sanitary Sewer |
|
土地深度
|
110 Ft |
|
土地宽度
|
50 Ft |
|
不规则大小
|
50 X 110 Ft |
房 间
| 楼 层 |
类 型 |
长 度 |
宽 度 |
面 积 |
|
地下室 |
家庭房 |
5.18 m |
3.87 m |
5.18 m x 3.87 m |
|
地下室 |
设备间 |
3.45 m |
3.02 m |
3.45 m x 3.02 m |
|
地下室 |
其它 |
9.09 m |
3.49 m |
9.09 m x 3.49 m |
|
一楼 |
客厅 |
5.2 m |
4.01 m |
5.2 m x 4.01 m |
|
一楼 |
餐厅 |
3.62 m |
2.89 m |
3.62 m x 2.89 m |
|
一楼 |
厨房 |
3.62 m |
3.33 m |
3.62 m x 3.33 m |
|
一楼 |
主卧 |
4.06 m |
3.62 m |
4.06 m x 3.62 m |
|
一楼 |
第二卧房 |
4.46 m |
3.02 m |
4.46 m x 3.02 m |
|
一楼 |
第三卧房 |
3.32 m |
2.86 m |
3.32 m x 2.86 m |
https://www.realtor.ca/real-estate/28158843/366-colborne-street-bradford-west-gwillimbury-bradford-bradford
































