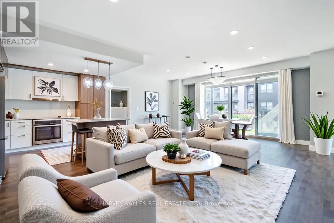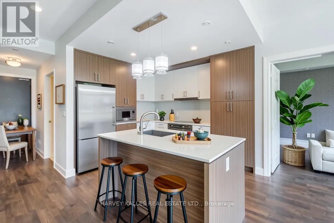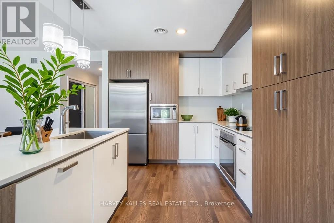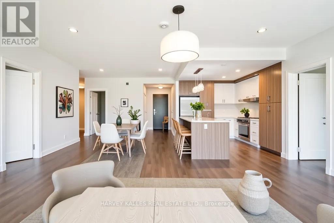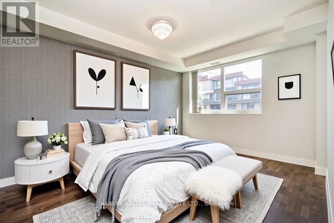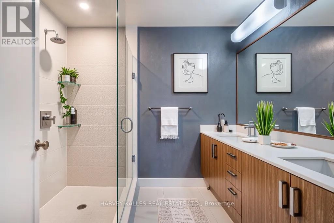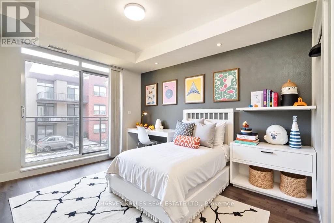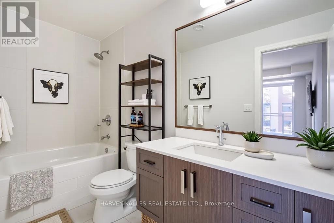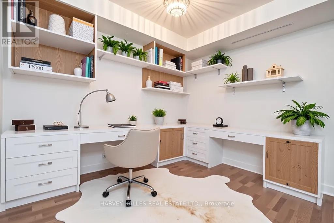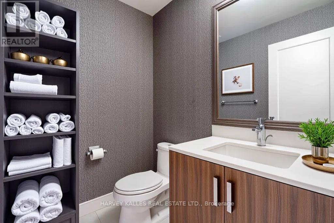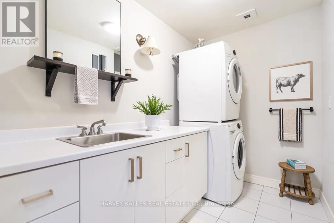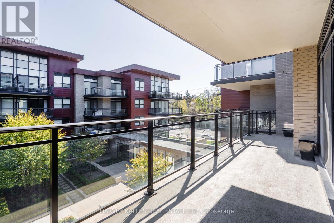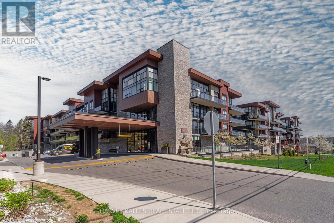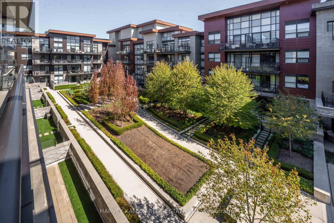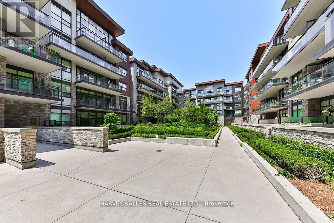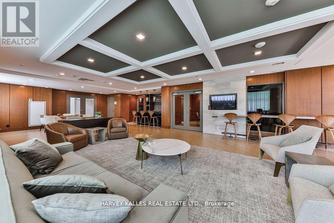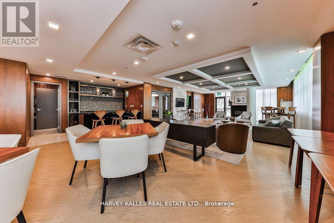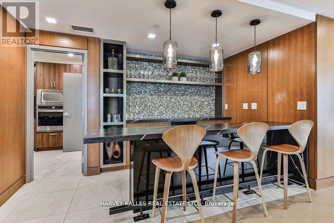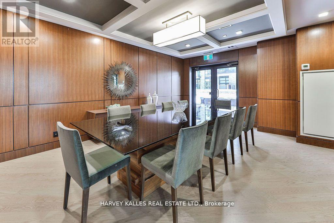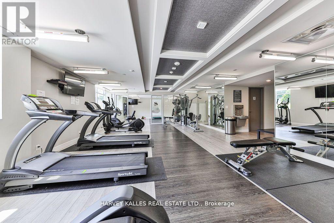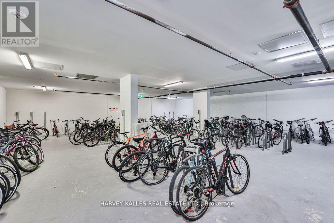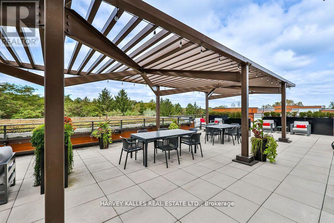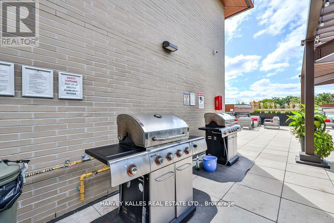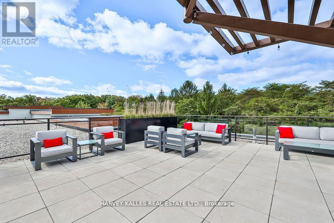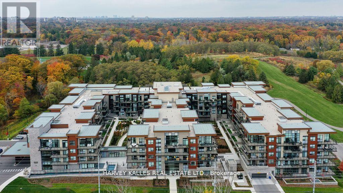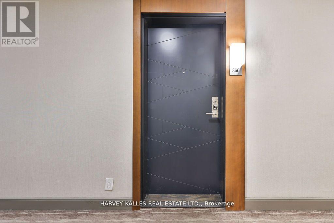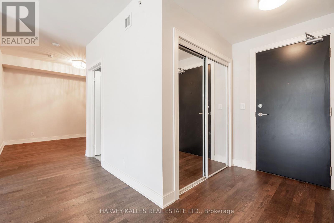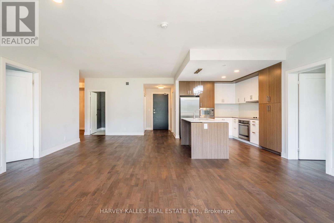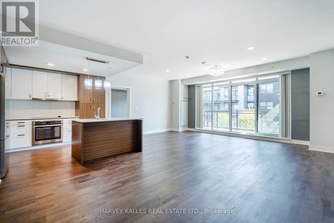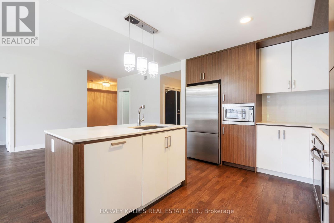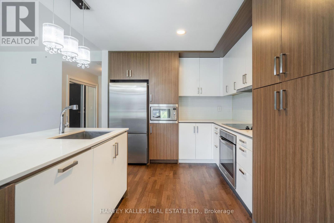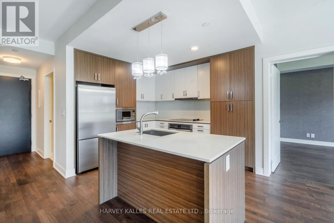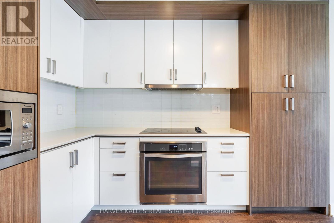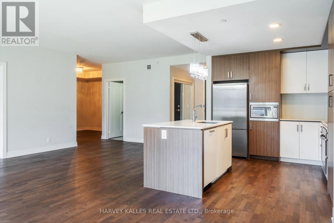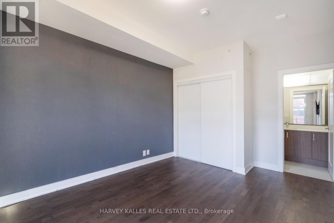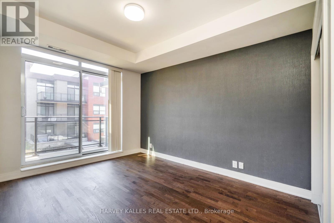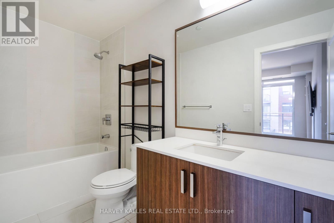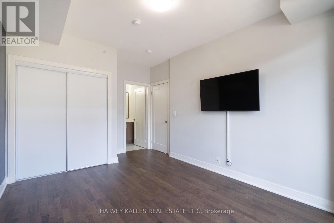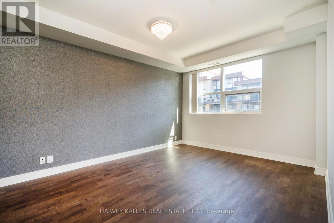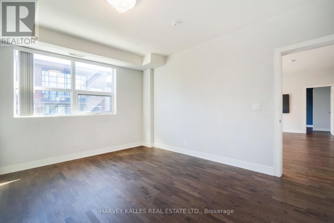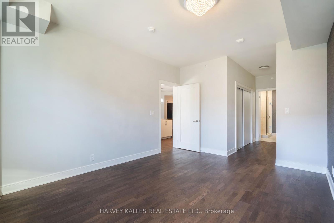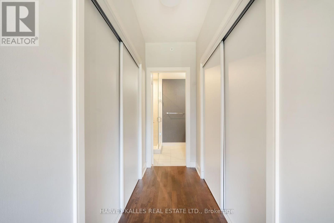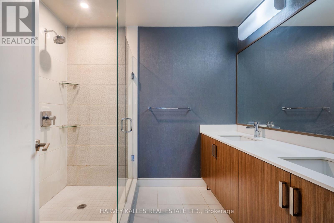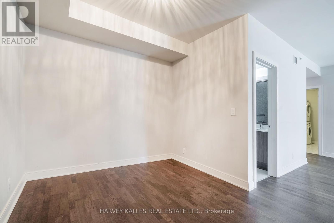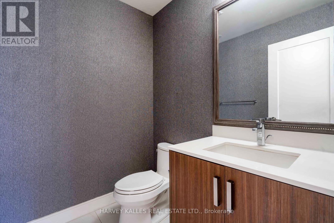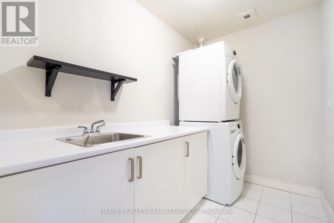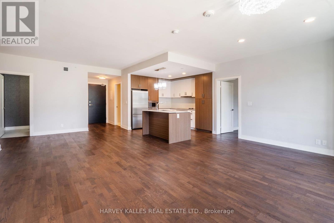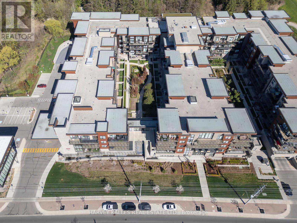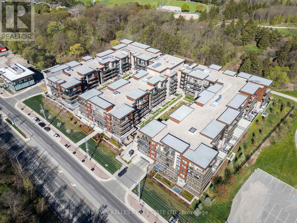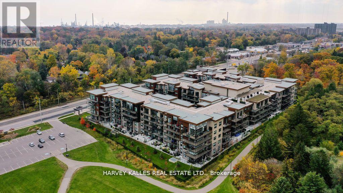366 - 1575 Lakeshore Road W Mississauga (Clarkson), Ontario L5J 0B1

$1,099,000管理费,Heat, Water, Common Area Maintenance, Insurance, Parking
$1,220 每月
管理费,Heat, Water, Common Area Maintenance, Insurance, Parking
$1,220 每月One of The Largest 2 Bedroom + Den (or third bedroom) & 3 Bathroom Floor Plans In The Highly Sought After And Perfectly Landscaped, Craftsman Building. The Laurent Model Feels Just Like A Large Bungalow! Located In Desirable Clarkson Village, This Beautiful Condo Offers 1490 Sq ft of interior living Space With A Huge Extended Balcony Adding Hundreds More Square Footage to Enjoy. Boasting An Open Concept Floor Plan, 9 Ft. Ceilings And Gorgeous Brown Hardwood Floors Throughout. It Also Has A Gourmet Kitchen With Beautiful Mill work Featuring Built-In Stainless Steel Appliances, A Large Centre Island, And A Stunning Back splash. Walk Out To The Balcony From The Spacious Living Room Combined With The Dining Room, It Is The Perfect Place to Host Dinners And Entertain. The Large Sized Primary Bedroom Has A 5 Piece En-suite And Double Closets. The Second Bedroom Has A 4 Piece En-suite And Also Walks-Out To the Oversized Wrap Around Balcony! Across The Hall Is A Large Den Which Can Be Used As 3rd Bedroom, Family Room Or A Great Office Space. This Unit Also Comes With One Good Sized Locker And One Parking Spot! Finally, This Building Also Has Many Luxurious Amenities' Including A 24 Hour Concierge, Party Room with a BBQ, Kitchen and Bar, Exercise Yoga room, Fully Equipped Gym, Games Room, Rooftop Kitchen/Dining Room, Pet Spa, Roof Top Oasis With BBQs , Dining Tables, Comfy Patio Furniture, Gorgeous Flowers & Greenery. Don't Miss The Opportunity to Live In One of The Best Condos in the GTA. Furniture in unit photos is virtually staged. (id:43681)
房源概要
| MLS® Number | W12143097 |
| 房源类型 | 民宅 |
| 社区名字 | Clarkson |
| 附近的便利设施 | Beach, 公园, 公共交通, 学校 |
| 社区特征 | Pet Restrictions |
| 特征 | 阳台 |
| 总车位 | 1 |
详 情
| 浴室 | 3 |
| 地上卧房 | 2 |
| 地下卧室 | 1 |
| 总卧房 | 3 |
| Age | 0 To 5 Years |
| 公寓设施 | Security/concierge, 健身房, 宴会厅, Visitor Parking, Storage - Locker |
| 家电类 | 洗碗机, 烘干机, 微波炉, Range, 炉子, 洗衣机, 窗帘, 冰箱 |
| 空调 | 中央空调 |
| 外墙 | 砖 Facing |
| Flooring Type | Hardwood, Ceramic |
| 客人卫生间(不包含洗浴) | 1 |
| 供暖方式 | 天然气 |
| 供暖类型 | 压力热风 |
| 内部尺寸 | 1400 - 1599 Sqft |
| 类型 | 公寓 |
车 位
| 地下 | |
| Garage |
土地
| 英亩数 | 无 |
| 土地便利设施 | Beach, 公园, 公共交通, 学校 |
| 地表水 | 湖泊/池塘 |
房 间
| 楼 层 | 类 型 | 长 度 | 宽 度 | 面 积 |
|---|---|---|---|---|
| Flat | 客厅 | 6.2 m | 4.4 m | 6.2 m x 4.4 m |
| Flat | 餐厅 | 4.4 m | 3.6 m | 4.4 m x 3.6 m |
| Flat | 厨房 | 3.4 m | 3 m | 3.4 m x 3 m |
| Flat | 主卧 | 5 m | 3.4 m | 5 m x 3.4 m |
| Flat | 第二卧房 | 3.5 m | 3.3 m | 3.5 m x 3.3 m |
| Flat | 衣帽间 | 3.5 m | 3 m | 3.5 m x 3 m |
| Flat | 洗衣房 | 2 m | 1.8 m | 2 m x 1.8 m |
https://www.realtor.ca/real-estate/28300997/366-1575-lakeshore-road-w-mississauga-clarkson-clarkson

