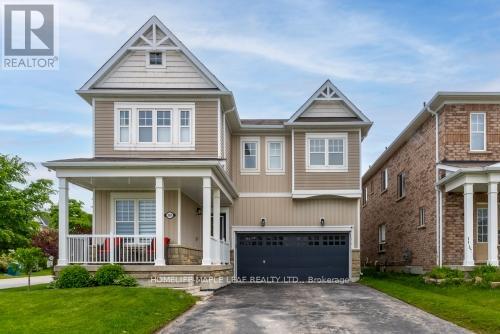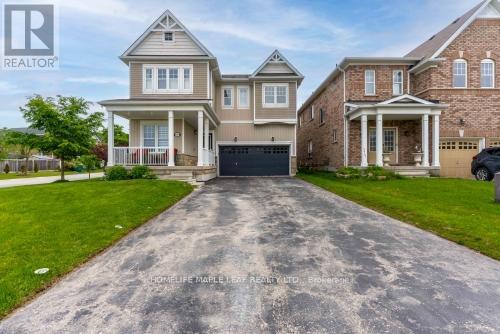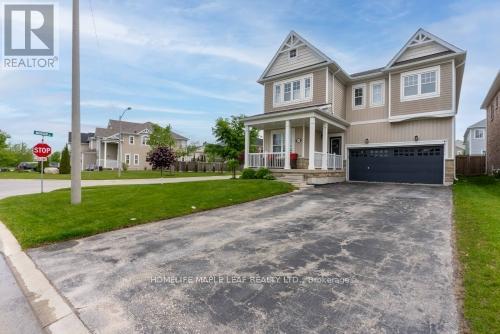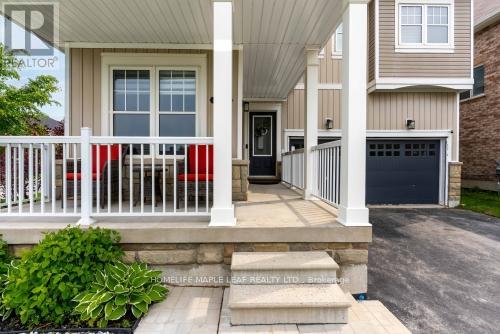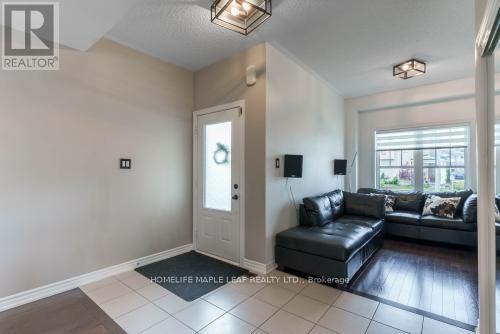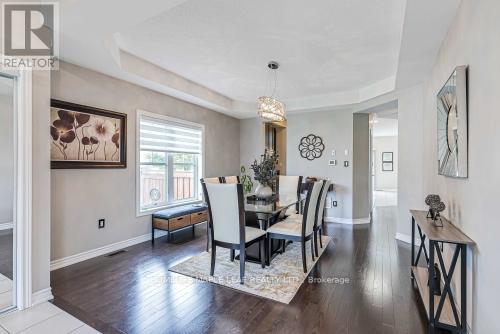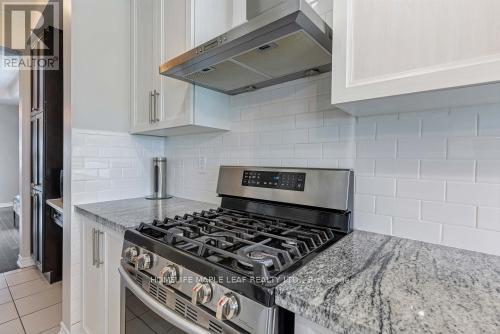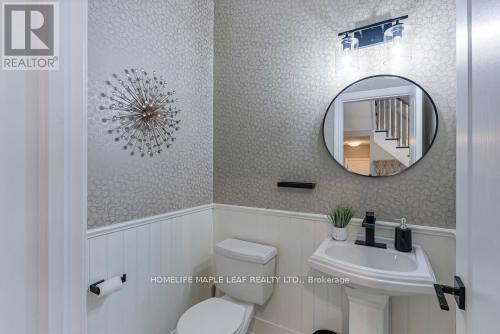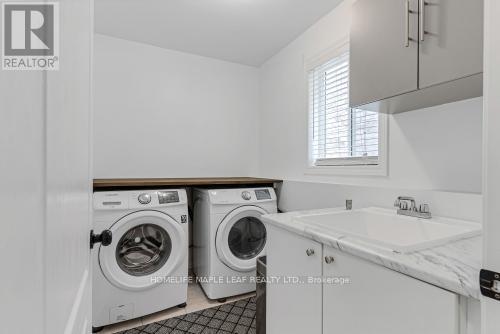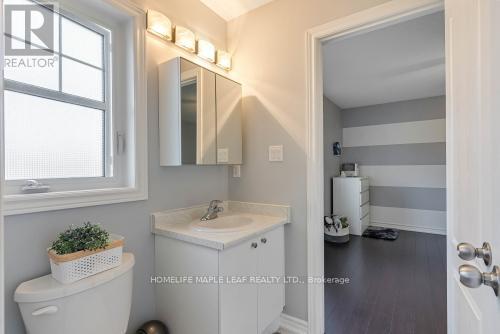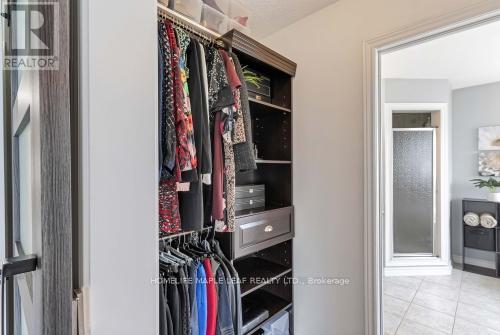5 卧室
4 浴室
3000 - 3500 sqft
壁炉
中央空调
风热取暖
$1,184,000
Welcome to 361 Wallace st !! Dont miss out the opportunity to see This beautiful, well maintained /gorgeous house situated on premium corner lot and offers 5 bedrooms, 4 washrooms and double car garage ,6 car parking 9 feet ceiling and Hardwood flooring throughout the main floor and quilty laminate on second floor .separate living room, dining room with coffered ceiling and large family room with gas fire place .open concept large kitchen with servery, back splash, granite countertops. Stainless steel appliances, breakfast area walk out to backyard .Enjoy the fully fenced backyard with pargola .Master bedroom room have 5 pc ensuite and walk in closet. All other good size room have closet organizer and big windows. Second level den is good for work home. (id:43681)
房源概要
|
MLS® Number
|
X12214419 |
|
房源类型
|
民宅 |
|
社区名字
|
Rural Melancthon |
|
总车位
|
6 |
详 情
|
浴室
|
4 |
|
地上卧房
|
5 |
|
总卧房
|
5 |
|
家电类
|
Central Vacuum, 烘干机, Hood 电扇, 炉子, 洗衣机, 窗帘, 冰箱 |
|
地下室进展
|
已完成 |
|
地下室类型
|
Full (unfinished) |
|
施工种类
|
独立屋 |
|
空调
|
中央空调 |
|
外墙
|
混凝土 |
|
壁炉
|
有 |
|
地基类型
|
砖 |
|
客人卫生间(不包含洗浴)
|
1 |
|
供暖方式
|
天然气 |
|
供暖类型
|
压力热风 |
|
储存空间
|
2 |
|
内部尺寸
|
3000 - 3500 Sqft |
|
类型
|
独立屋 |
|
设备间
|
市政供水 |
车 位
土地
|
英亩数
|
无 |
|
污水道
|
Sanitary Sewer |
|
土地深度
|
109 Ft ,10 In |
|
土地宽度
|
45 Ft ,1 In |
|
不规则大小
|
45.1 X 109.9 Ft |
房 间
| 楼 层 |
类 型 |
长 度 |
宽 度 |
面 积 |
|
二楼 |
浴室 |
3.77 m |
2.39 m |
3.77 m x 2.39 m |
|
二楼 |
主卧 |
4.91 m |
4.35 m |
4.91 m x 4.35 m |
|
二楼 |
浴室 |
2.8 m |
3.67 m |
2.8 m x 3.67 m |
|
二楼 |
卧室 |
5.41 m |
4.55 m |
5.41 m x 4.55 m |
|
二楼 |
卧室 |
4.56 m |
3.83 m |
4.56 m x 3.83 m |
|
二楼 |
浴室 |
2.45 m |
1.52 m |
2.45 m x 1.52 m |
|
二楼 |
卧室 |
4.27 m |
3.7 m |
4.27 m x 3.7 m |
|
二楼 |
卧室 |
3.77 m |
3.99 m |
3.77 m x 3.99 m |
|
地下室 |
设备间 |
9.15 m |
17.61 m |
9.15 m x 17.61 m |
|
一楼 |
厨房 |
4.12 m |
3.28 m |
4.12 m x 3.28 m |
|
一楼 |
家庭房 |
4.99 m |
4.3 m |
4.99 m x 4.3 m |
|
一楼 |
浴室 |
1.38 m |
1.6 m |
1.38 m x 1.6 m |
https://www.realtor.ca/real-estate/28455426/361-wallace-street-melancthon-rural-melancthon


