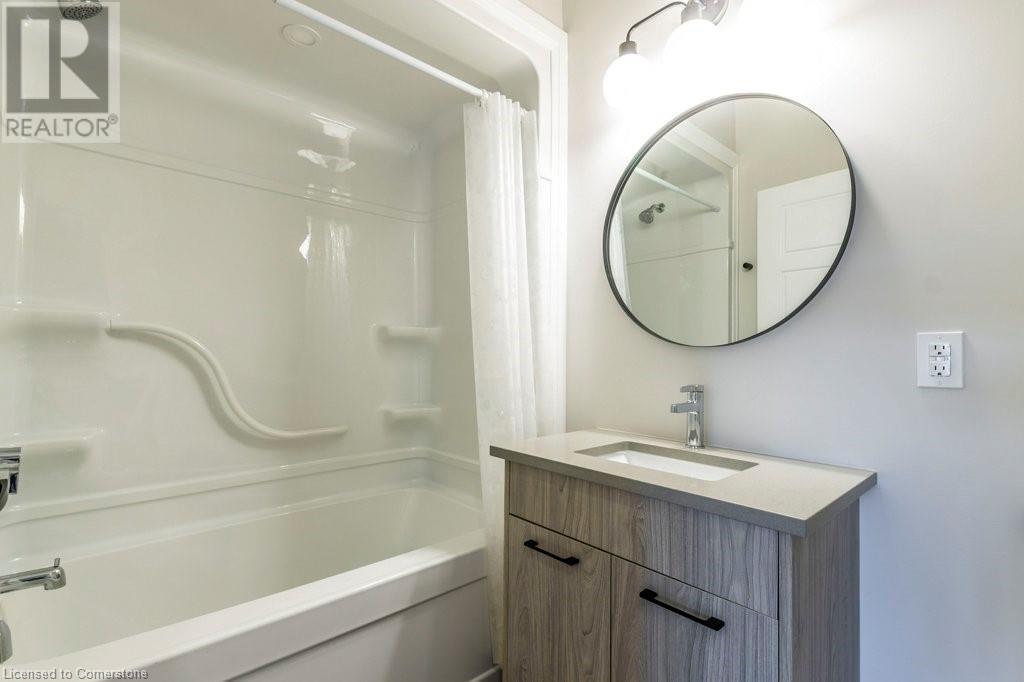361 Quarter Town Line Unit# 905 Tillsonburg, Ontario N4G 0K2

$519,900管理费,
$222.78 每月
管理费,
$222.78 每月Step into a world of elegance and sustainability at Tillsonburg’s first and only Net Zero ready development—a sanctuary where modern luxury and eco-friendly living intertwine. This enchanting home features three inviting bedrooms and 2.5 exquisitely designed baths, all nestled within an open-concept layout that beckons you to host intimate gatherings or enjoy peaceful moments with loved ones. As you wander through the space, allow the soft glow of natural light to wrap around you, streaming in through large windows that frame delightful views of the outside world. The custom designer kitchen is a dream come true, showcasing a generous island adorned with stunning quartz countertops that inspire culinary creativity. Imagine sharing laughter and stories as you cook together, surrounded by the allure of top-of-the-line stainless steel appliances that promise to elevate every meal. Step outside to your private walk-out terrace balcony, a perfect haven for sipping wine under the stars or enjoying morning coffee while the sun kisses the horizon. Retreat to the master suite, your personal oasis, complete with an ensuite bath and a spacious walk-in closet, where you can indulge in the simple pleasures of life. A convenient laundry space on this level adds to the effortless charm of this home. Available for immediate occupancy, this exquisite residence is nestled near parks and schools, offering a nurturing environment for professionals, families and outdoor lovers alike 360 West—where your dreams of a luxurious, sustainable lifestyle come to life. (id:43681)
房源概要
| MLS® Number | 40672084 |
| 房源类型 | 民宅 |
| 附近的便利设施 | 学校 |
| 特征 | 阳台 |
| 总车位 | 1 |
详 情
| 浴室 | 4 |
| 地上卧房 | 3 |
| 总卧房 | 3 |
| 家电类 | 洗碗机, 烘干机, 微波炉, 冰箱, 炉子, 洗衣机, Hood 电扇, 窗帘 |
| 建筑风格 | 3 层 |
| 地下室类型 | 没有 |
| 施工种类 | 附加的 |
| 空调 | 中央空调 |
| 外墙 | Hardboard |
| Fire Protection | Smoke Detectors |
| 地基类型 | Insulated 混凝土 Forms |
| 客人卫生间(不包含洗浴) | 1 |
| 供暖方式 | 电 |
| 供暖类型 | Heat Pump |
| 储存空间 | 3 |
| 内部尺寸 | 1800 Sqft |
| 类型 | 联排别墅 |
| 设备间 | 市政供水 |
土地
| 英亩数 | 无 |
| 土地便利设施 | 学校 |
| 污水道 | Sanitary Sewer |
| 规划描述 | Rm-7 |
房 间
| 楼 层 | 类 型 | 长 度 | 宽 度 | 面 积 |
|---|---|---|---|---|
| 二楼 | 卧室 | 14'2'' x 9'6'' | ||
| 二楼 | 完整的浴室 | Measurements not available | ||
| 二楼 | 四件套浴室 | Measurements not available | ||
| 二楼 | 卧室 | 14'2'' x 9'2'' | ||
| 二楼 | 四件套浴室 | Measurements not available | ||
| 二楼 | 主卧 | 14'9'' x 13'0'' | ||
| 一楼 | 两件套卫生间 | Measurements not available | ||
| 一楼 | 客厅 | 19'2'' x 17'0'' | ||
| 一楼 | Kitchen/dining Room | 27'2'' x 14'8'' |
https://www.realtor.ca/real-estate/27604403/361-quarter-town-line-unit-905-tillsonburg
























