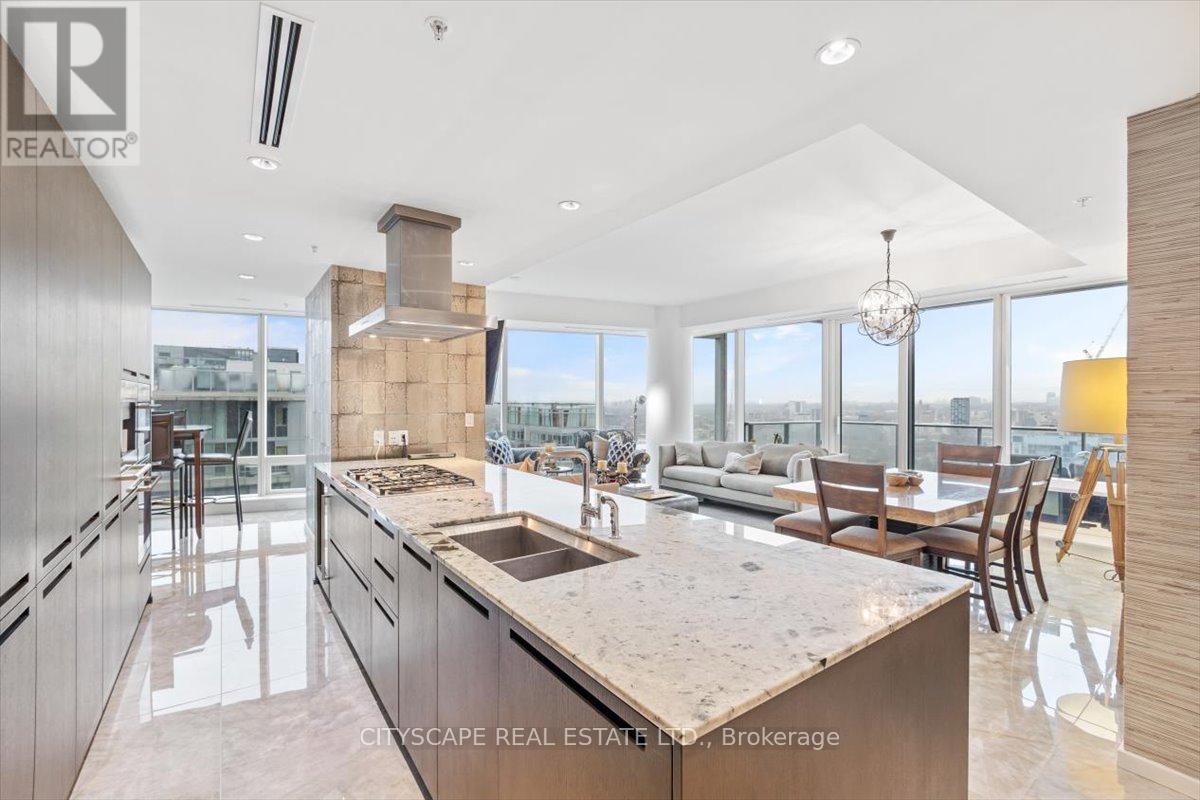3 卧室
3 浴室
1600 - 1799 sqft
中央空调
风热取暖
$9,000 Monthly
Experience elevated living in this fully furnished luxury suite at the prestigious Residences of Shangri-La Toronto. Perched on the 36th floor, this expansive 1,746 sq. ft. corner unit offers unobstructed views through floor-to-ceiling windows, high ceilings, and sophisticated finishes throughout. Featuring two spacious bedrooms plus a large enclosed den with doors perfect as a third bedroom or private office this suite also includes two full bathrooms, a powder room, and a full-size laundry room. The gourmet Boffi kitchen is equipped with Miele and Sub-Zero appliances, wine fridges, and a built-in Miele coffee machine. The primary suite includes a luxurious five-piece ensuite and a generous walk-in closet. Enjoy world-class amenities and the convenience of a private underground garage space. Just bring your suitcase and settle into five-star living in the heart of downtown Toronto (id:43681)
房源概要
|
MLS® Number
|
C12114187 |
|
房源类型
|
民宅 |
|
临近地区
|
Spadina—Fort York |
|
社区名字
|
Bay Street Corridor |
|
附近的便利设施
|
医院, 公园, 公共交通 |
|
社区特征
|
Pet Restrictions |
|
特征
|
阳台 |
|
总车位
|
1 |
|
View Type
|
View |
详 情
|
浴室
|
3 |
|
地上卧房
|
2 |
|
地下卧室
|
1 |
|
总卧房
|
3 |
|
Age
|
11 To 15 Years |
|
公寓设施
|
Car Wash, Security/concierge, 健身房, Recreation Centre |
|
家电类
|
烤箱 - Built-in, 洗碗机, 烘干机, Furniture, 微波炉, 烤箱, Range, 洗衣机, 窗帘, 冰箱 |
|
空调
|
中央空调 |
|
外墙
|
石 |
|
Flooring Type
|
Porcelain Tile, Hardwood |
|
客人卫生间(不包含洗浴)
|
1 |
|
供暖方式
|
天然气 |
|
供暖类型
|
压力热风 |
|
内部尺寸
|
1600 - 1799 Sqft |
|
类型
|
公寓 |
车 位
土地
|
英亩数
|
无 |
|
土地便利设施
|
医院, 公园, 公共交通 |
房 间
| 楼 层 |
类 型 |
长 度 |
宽 度 |
面 积 |
|
Flat |
门厅 |
1.83 m |
2.41 m |
1.83 m x 2.41 m |
|
Flat |
客厅 |
6.35 m |
4.45 m |
6.35 m x 4.45 m |
|
Flat |
餐厅 |
6.35 m |
4 m |
6.35 m x 4 m |
|
Flat |
厨房 |
4.85 m |
2.79 m |
4.85 m x 2.79 m |
|
Flat |
主卧 |
3.68 m |
4.83 m |
3.68 m x 4.83 m |
|
Flat |
第二卧房 |
3.38 m |
3.38 m |
3.38 m x 3.38 m |
|
Flat |
Office |
2.72 m |
3.61 m |
2.72 m x 3.61 m |
|
Flat |
洗衣房 |
2.49 m |
2.11 m |
2.49 m x 2.11 m |
https://www.realtor.ca/real-estate/28238426/3605-180-university-avenue-toronto-bay-street-corridor-bay-street-corridor





























