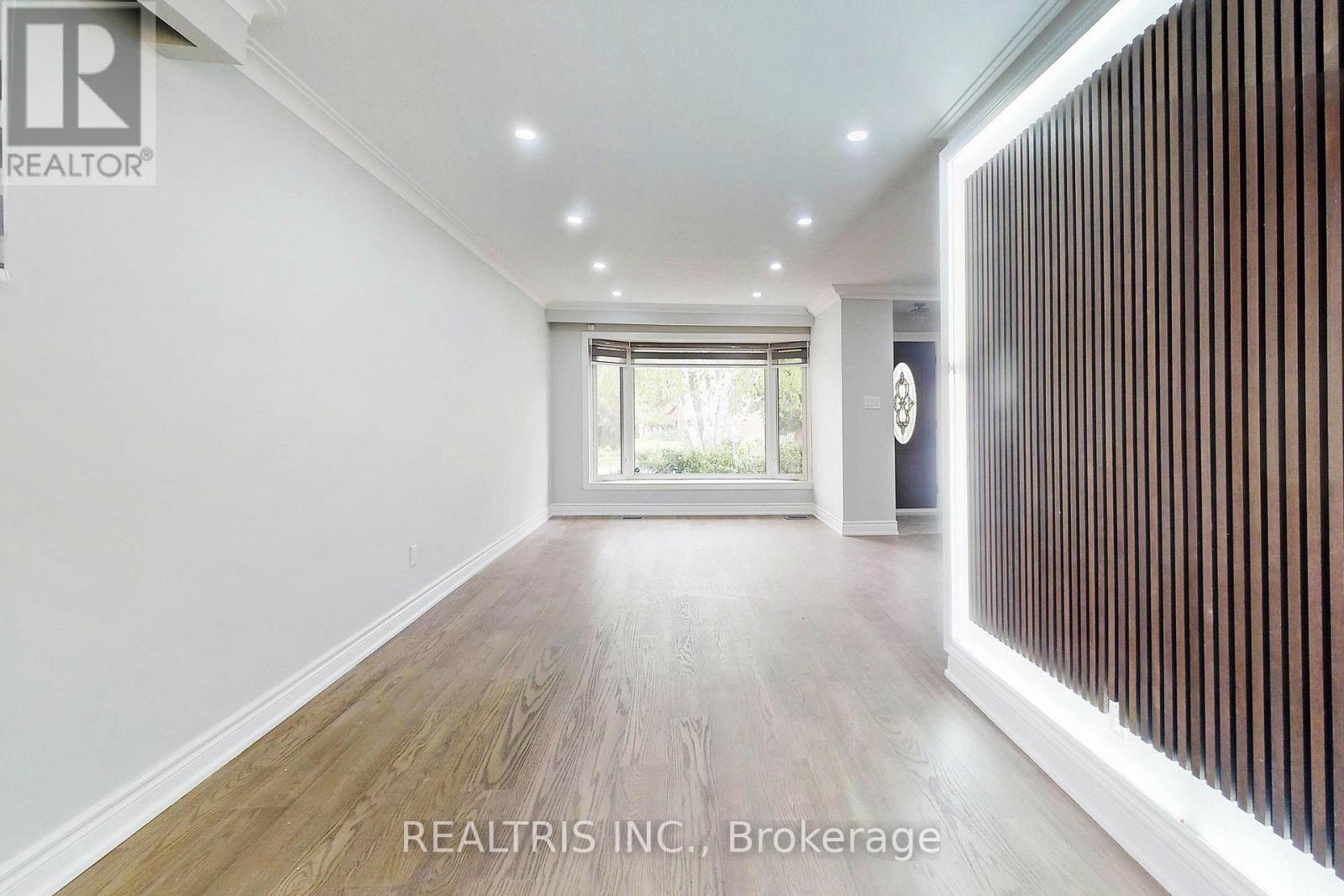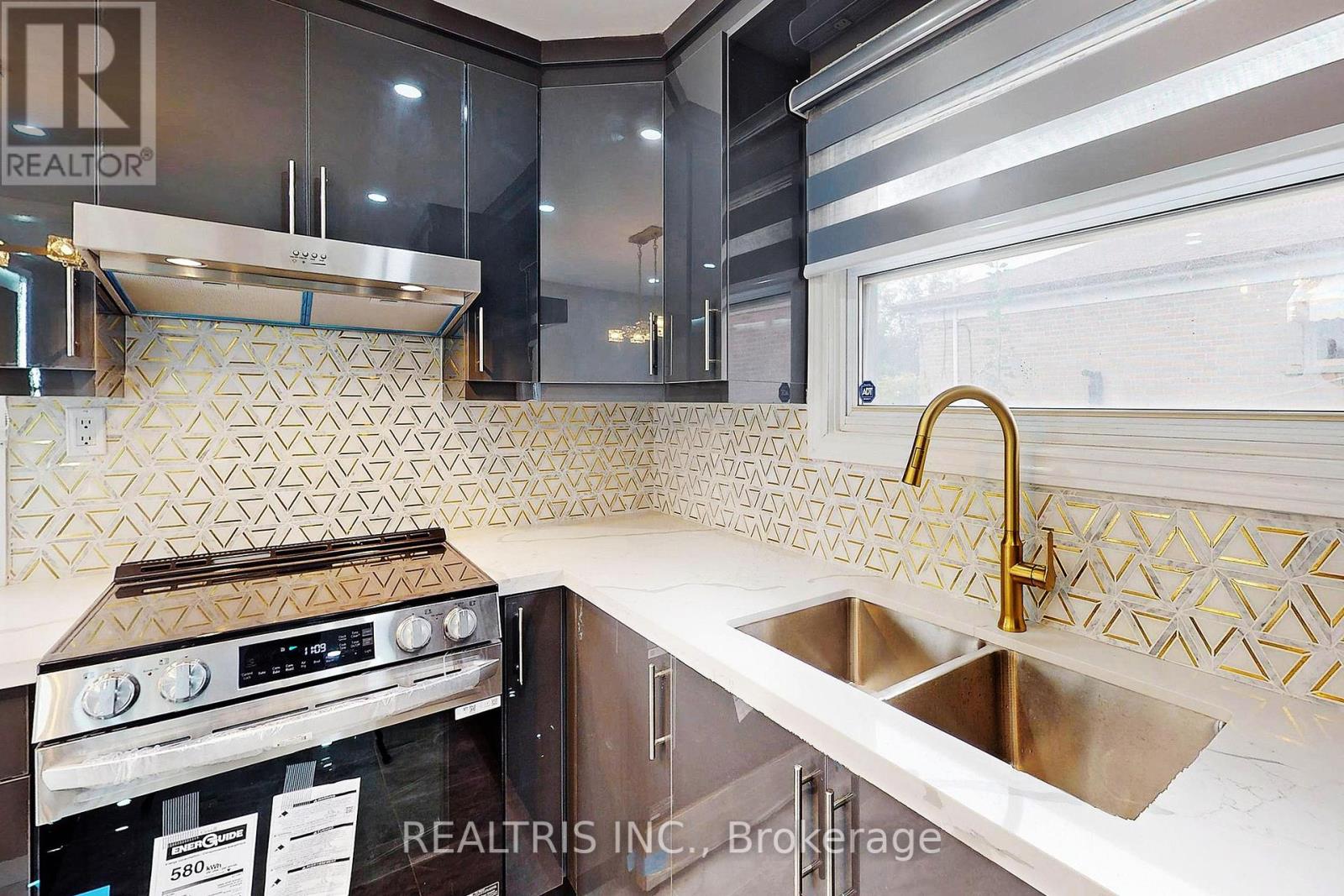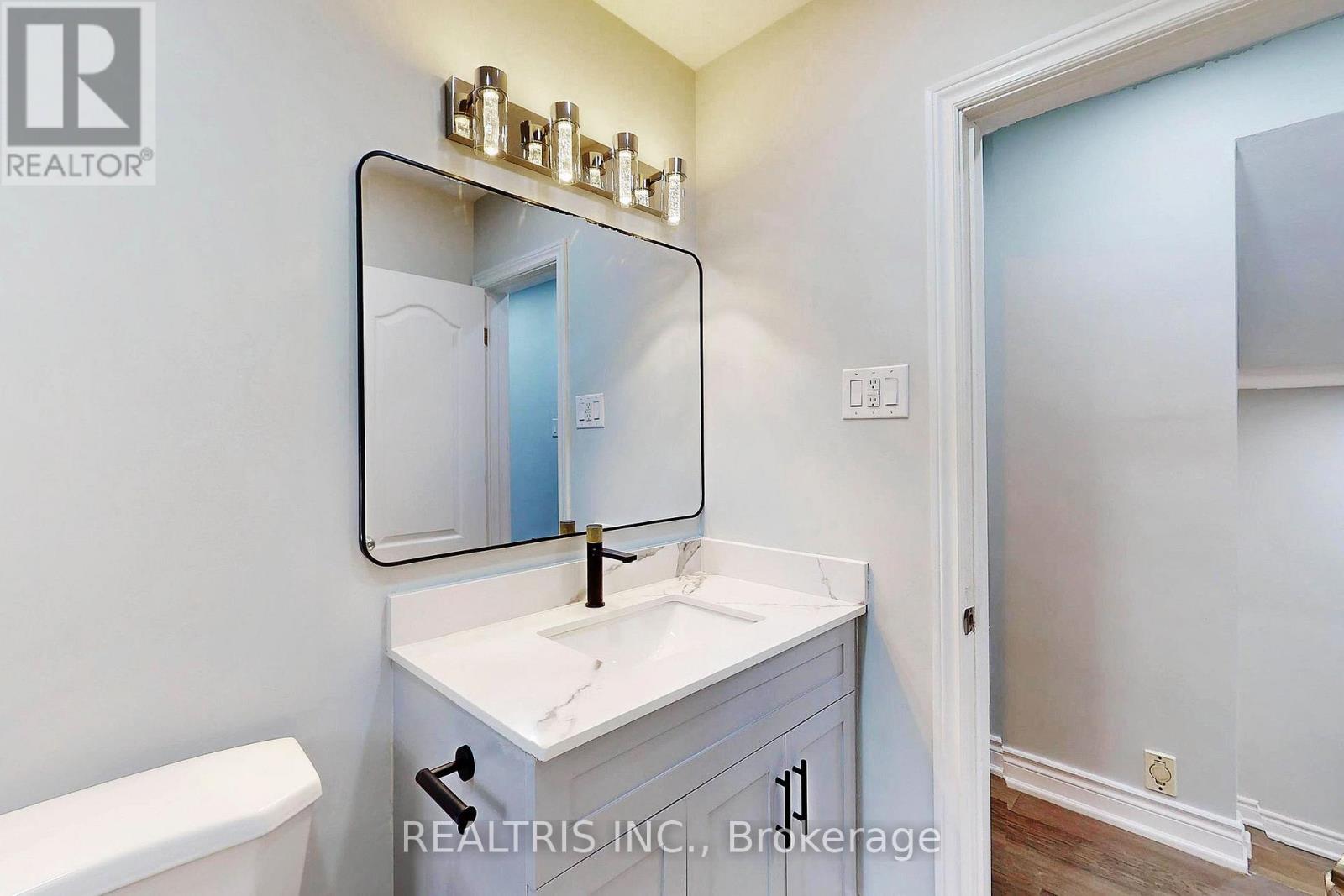4 卧室
2 浴室
700 - 1100 sqft
中央空调
风热取暖
$3,300 Monthly
Welcome To 36 Tealham Drive A Beautifully Renovated, Detached Home Offering Luxurious Modern Comfort And Unbeatable Convenience In Torontos West Humber-Clairville Community. This Spacious 3+1 Bedroom Residence Sits On A Quiet Corner Lot And Features A Bright, Open-Concept Layout Filled With Natural Light. Enjoy An Upgraded Open-Concept Kitchen With A Centre Island, Brand New Stainless Steel Appliances, Double-Door Fridge And Sleek Finishes, Perfect For Entertaining Or Family Living. The Home Is Completely Carpet-Free And Showcases Upgraded Flooring Throughout, LED Pot Lights, And A Fresh, Contemporary Feel In Every Room. The Living And Dining Areas Flow Seamlessly, While The Finished Basement Includes A Versatile Den Ideal For An Office Or Extra Bedroom. Step Outside To A Deep, Fully Fenced Backyard With Potential. Located Just Minutes From Humber College, This Home Offers Exceptional Access To Public Transit, Major Highways (2-Min Drive), Parks (2-Min Walk To Martin Park), Shopping, Dining, And Daily Essentials. Only 12 Minutes Drive To Pearson Airport, Perfect For Avid Travellers Or Busy Professional. This Turnkey Property Is Ideal For Professionals, Families, Or Students Seeking A Stylish And Convenient Lifestyle. Don't Miss This Luxury Lease Opportunity! (id:43681)
房源概要
|
MLS® Number
|
W12192984 |
|
房源类型
|
民宅 |
|
社区名字
|
West Humber-Clairville |
|
特征
|
In Suite Laundry |
|
总车位
|
2 |
详 情
|
浴室
|
2 |
|
地上卧房
|
3 |
|
地下卧室
|
1 |
|
总卧房
|
4 |
|
地下室进展
|
已装修 |
|
地下室类型
|
N/a (finished) |
|
施工种类
|
独立屋 |
|
Construction Style Split Level
|
Backsplit |
|
空调
|
中央空调 |
|
外墙
|
砖 |
|
地基类型
|
混凝土浇筑 |
|
供暖方式
|
天然气 |
|
供暖类型
|
压力热风 |
|
内部尺寸
|
700 - 1100 Sqft |
|
类型
|
独立屋 |
|
设备间
|
市政供水 |
车 位
土地
|
英亩数
|
无 |
|
污水道
|
Sanitary Sewer |
|
土地深度
|
122 Ft |
|
土地宽度
|
45 Ft |
|
不规则大小
|
45 X 122 Ft |
房 间
| 楼 层 |
类 型 |
长 度 |
宽 度 |
面 积 |
|
地下室 |
衣帽间 |
4.62 m |
3.68 m |
4.62 m x 3.68 m |
|
Lower Level |
客厅 |
5.03 m |
4.57 m |
5.03 m x 4.57 m |
|
一楼 |
餐厅 |
2.84 m |
2.72 m |
2.84 m x 2.72 m |
|
一楼 |
厨房 |
3.91 m |
3.2 m |
3.91 m x 3.2 m |
|
一楼 |
Sunroom |
4.57 m |
2.87 m |
4.57 m x 2.87 m |
|
Upper Level |
主卧 |
3.71 m |
3 m |
3.71 m x 3 m |
|
Upper Level |
第二卧房 |
2.72 m |
2.69 m |
2.72 m x 2.69 m |
|
Upper Level |
第三卧房 |
3.68 m |
2.69 m |
3.68 m x 2.69 m |
https://www.realtor.ca/real-estate/28409638/36-tealham-drive-toronto-west-humber-clairville-west-humber-clairville







































