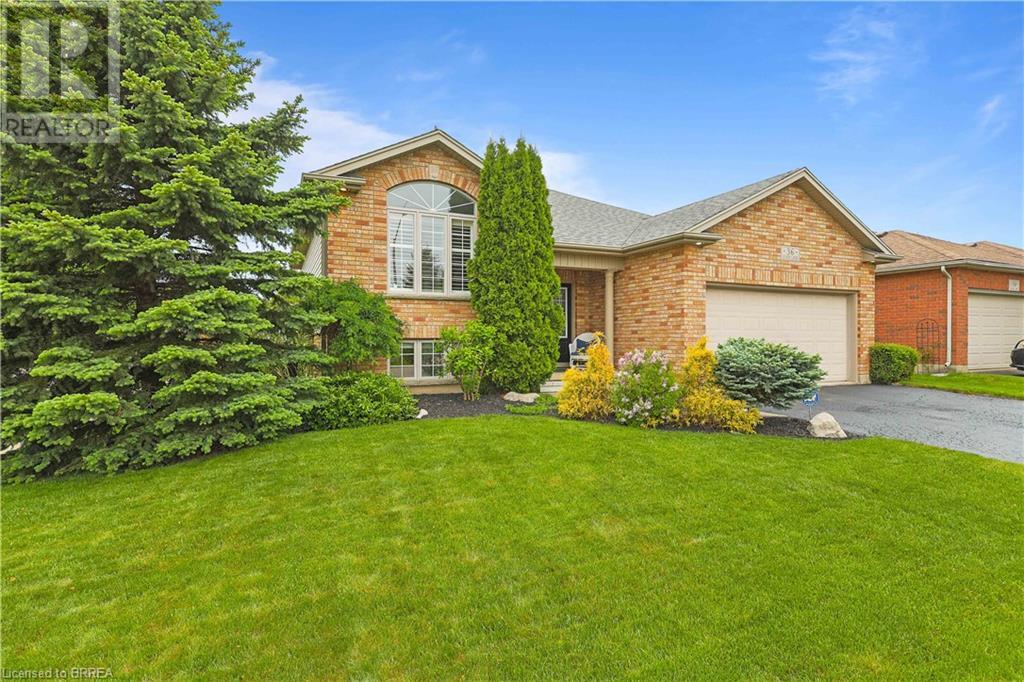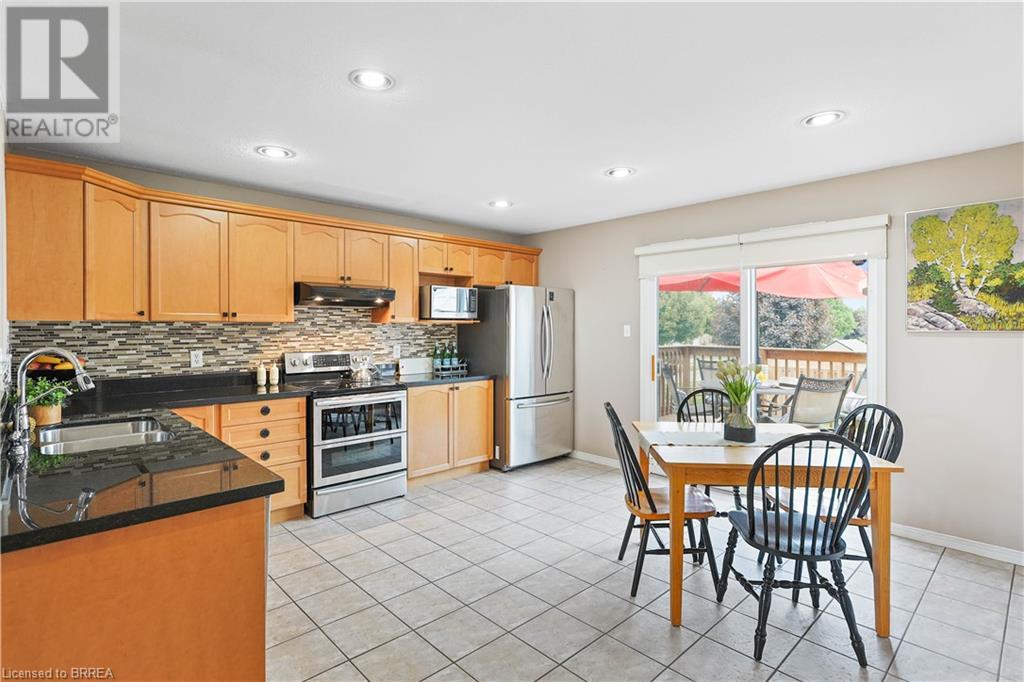3 卧室
2 浴室
1889 sqft
Raised 平房
中央空调
风热取暖
$714,900
Welcome to 36 Sudds Lane, a beautifully maintained 3-bedroom, 2-bathroom home tucked away on a quiet street in one of Brantford's most desirable areas. This move-in-ready gem offers both comfort and style, perfect for families or downsizers seeking a peaceful setting with modern amenities. Step inside to discover a bright and inviting main floor featuring hardwood floors and ceramic tile, California shutters, and a gorgeous kitchen complete with granite countertops and a reverse osmosis water system—perfect for the home chef. The spacious primary bedroom includes a walk-in closet and ensuite privileges, offering a private retreat. The fully finished basement adds valuable living space, with a ceramic-tiled rec room warmed by a cozy gas fireplace—ideal for movie nights or entertaining guests. Outside, enjoy a beautifully landscaped, fenced backyard featuring a deck with cabana, storage shed, and plenty of space for outdoor fun. The attached garage adds convenience and extra storage. Don't miss your chance to own this fantastic property in a quiet, family-friendly neighbourhood. Book your private showing today! (id:43681)
房源概要
|
MLS® Number
|
40732861 |
|
房源类型
|
民宅 |
|
附近的便利设施
|
公园, 礼拜场所, 游乐场, 公共交通 |
|
社区特征
|
安静的区域 |
|
设备类型
|
Furnace, 热水器 |
|
特征
|
Sump Pump, 自动车库门 |
|
总车位
|
4 |
|
租赁设备类型
|
Furnace, 热水器 |
详 情
|
浴室
|
2 |
|
地上卧房
|
2 |
|
地下卧室
|
1 |
|
总卧房
|
3 |
|
家电类
|
洗碗机, 烘干机, 微波炉, 冰箱, 炉子, Water Softener, 洗衣机, 窗帘 |
|
建筑风格
|
Raised Bungalow |
|
地下室进展
|
已装修 |
|
地下室类型
|
全完工 |
|
施工种类
|
独立屋 |
|
空调
|
中央空调 |
|
外墙
|
砖 |
|
供暖方式
|
天然气 |
|
供暖类型
|
压力热风 |
|
储存空间
|
1 |
|
内部尺寸
|
1889 Sqft |
|
类型
|
独立屋 |
|
设备间
|
市政供水 |
车 位
土地
|
英亩数
|
无 |
|
土地便利设施
|
公园, 宗教场所, 游乐场, 公共交通 |
|
污水道
|
城市污水处理系统 |
|
土地宽度
|
43 Ft |
|
规划描述
|
Nlr F12 A360 C40 |
房 间
| 楼 层 |
类 型 |
长 度 |
宽 度 |
面 积 |
|
地下室 |
设备间 |
|
|
10'4'' x 9'3'' |
|
地下室 |
Storage |
|
|
8'11'' x 13'3'' |
|
地下室 |
四件套浴室 |
|
|
Measurements not available |
|
地下室 |
卧室 |
|
|
11'0'' x 14'5'' |
|
地下室 |
娱乐室 |
|
|
40'0'' x 19'9'' |
|
一楼 |
卧室 |
|
|
10'0'' x 10'5'' |
|
一楼 |
四件套浴室 |
|
|
11'8'' x 6'0'' |
|
一楼 |
主卧 |
|
|
12'5'' x 14'1'' |
|
一楼 |
门厅 |
|
|
8'11'' x 7'3'' |
|
一楼 |
在厨房吃 |
|
|
14'4'' x 14'1'' |
|
一楼 |
餐厅 |
|
|
14'8'' x 8'2'' |
|
一楼 |
客厅 |
|
|
11'0'' x 12'2'' |
https://www.realtor.ca/real-estate/28386073/36-sudds-lane-brantford









































