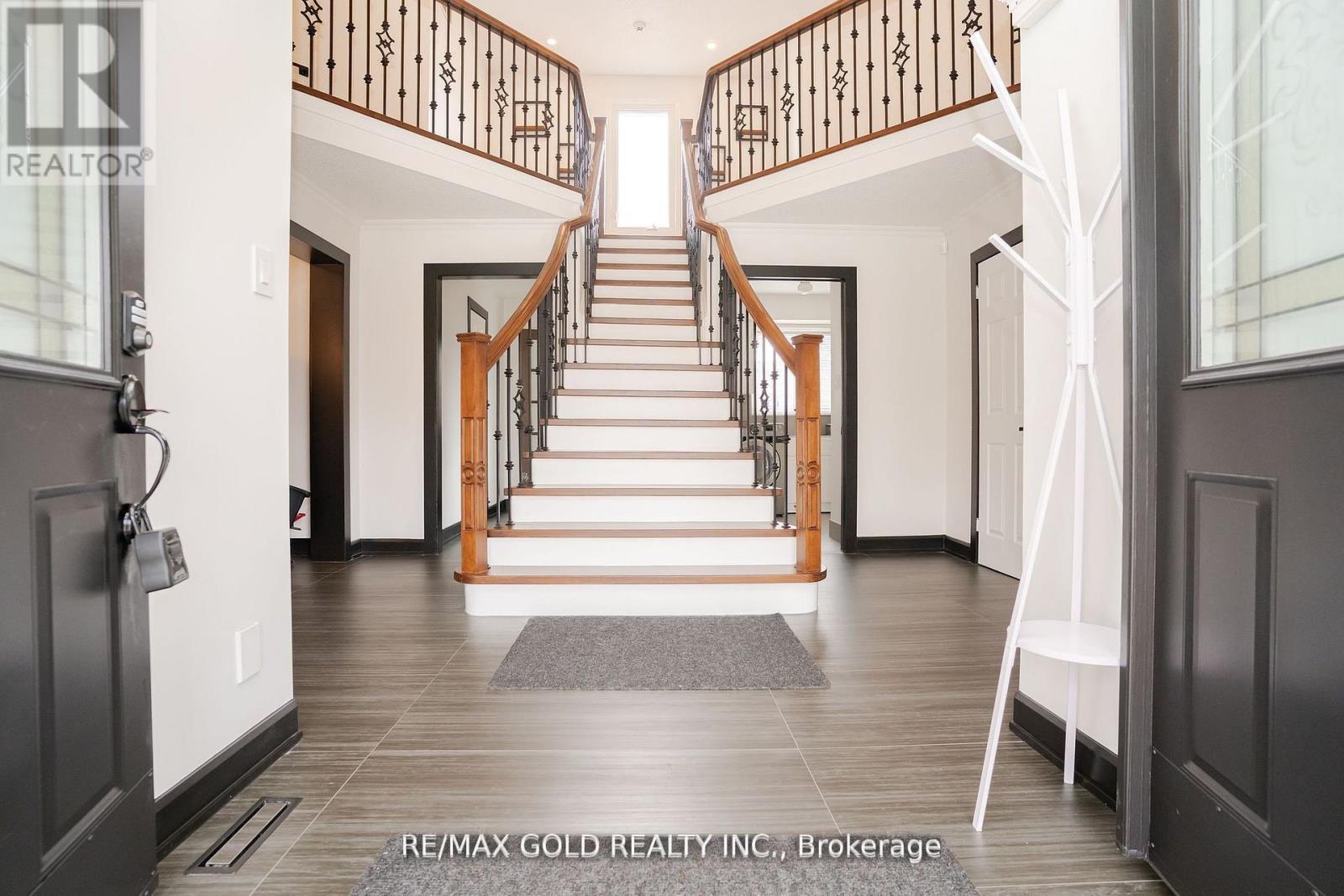5 卧室
4 浴室
3000 - 3500 sqft
壁炉
中央空调
风热取暖
$1,299,900
Step into the epitome of luxury living at 36 St. Michaels Cres. Beautiful, well maintained bright and spacious 4 bedroom detached home with a unique blend of comfort and style in high prestigious area of Bolton. A Fabulous fully renovated Detached Corner Lot with 6 Car Drive way parking features Separate Living, Family and Dining Room with Brand New kitchen, New Built in Appliances, New Garage Doors with new openers, Large Sun Room ( Vendor Has A Copy Of Permit For The Extension Of The Sun Room On Main Floor). New Roof(2022), Freshly painted. The luxury continues with a stylish stairs taking you to the second floor Upstairs. The Beautiful primary suite offers a spa-like ensuite fully renovated. and three additional generously sized bedrooms with other renovated ensuite bath completes the upper level. The fully finished basement with Separate entrance extends the living space, boasting a bright, open-concept layout, an additional bedroom and great size beautiful Kitchen. Backyard add to the home's curb appeal and outdoor charm with New Fence. A must see!! (id:43681)
房源概要
|
MLS® Number
|
W12207381 |
|
房源类型
|
民宅 |
|
社区名字
|
Bolton North |
|
总车位
|
8 |
详 情
|
浴室
|
4 |
|
地上卧房
|
4 |
|
地下卧室
|
1 |
|
总卧房
|
5 |
|
家电类
|
Garage Door Opener Remote(s), 烤箱 - Built-in, 洗碗机, 烘干机, Hood 电扇, 炉子, 洗衣机, 冰箱 |
|
地下室进展
|
已装修 |
|
地下室功能
|
Separate Entrance |
|
地下室类型
|
N/a (finished) |
|
施工种类
|
独立屋 |
|
空调
|
中央空调 |
|
外墙
|
砖 |
|
壁炉
|
有 |
|
Flooring Type
|
Ceramic, Vinyl, Hardwood |
|
客人卫生间(不包含洗浴)
|
1 |
|
供暖方式
|
天然气 |
|
供暖类型
|
压力热风 |
|
储存空间
|
2 |
|
内部尺寸
|
3000 - 3500 Sqft |
|
类型
|
独立屋 |
|
设备间
|
市政供水 |
车 位
土地
|
英亩数
|
无 |
|
污水道
|
Sanitary Sewer |
|
土地深度
|
126 Ft ,9 In |
|
土地宽度
|
50 Ft |
|
不规则大小
|
50 X 126.8 Ft |
房 间
| 楼 层 |
类 型 |
长 度 |
宽 度 |
面 积 |
|
二楼 |
主卧 |
5.1 m |
4.9 m |
5.1 m x 4.9 m |
|
二楼 |
第二卧房 |
4.7 m |
4.3 m |
4.7 m x 4.3 m |
|
二楼 |
第三卧房 |
4.2 m |
4.1 m |
4.2 m x 4.1 m |
|
二楼 |
Bedroom 4 |
3.9 m |
3.4 m |
3.9 m x 3.4 m |
|
地下室 |
卧室 |
4.3 m |
4.1 m |
4.3 m x 4.1 m |
|
地下室 |
客厅 |
5.9 m |
5.8 m |
5.9 m x 5.8 m |
|
地下室 |
厨房 |
3.9 m |
3.8 m |
3.9 m x 3.8 m |
|
一楼 |
客厅 |
5.6 m |
4.9 m |
5.6 m x 4.9 m |
|
一楼 |
家庭房 |
5.8 m |
4.8 m |
5.8 m x 4.8 m |
|
一楼 |
厨房 |
6.1 m |
5.2 m |
6.1 m x 5.2 m |
|
一楼 |
餐厅 |
5.9 m |
5.2 m |
5.9 m x 5.2 m |
https://www.realtor.ca/real-estate/28440217/36-st-michaels-crescent-caledon-bolton-north-bolton-north






















































