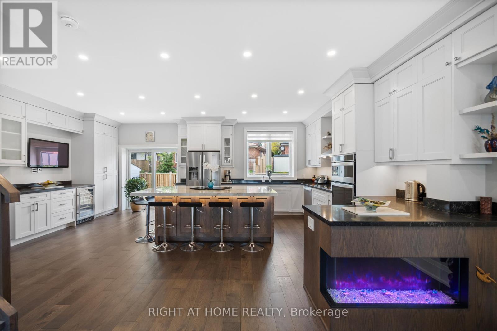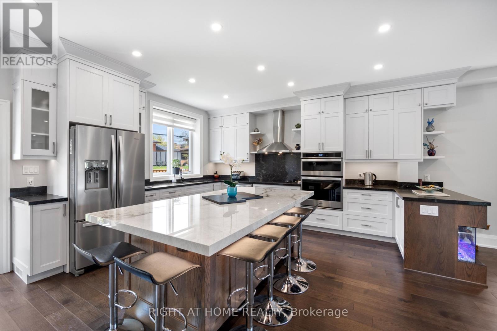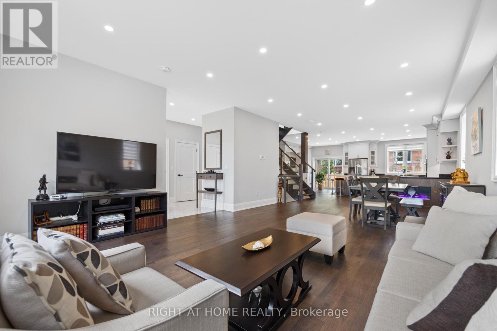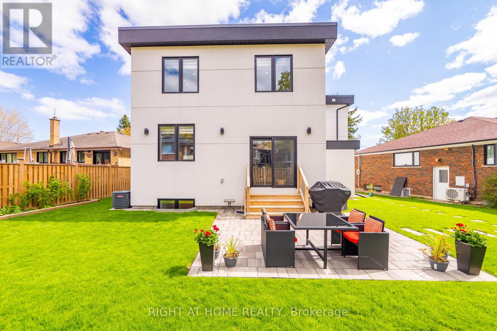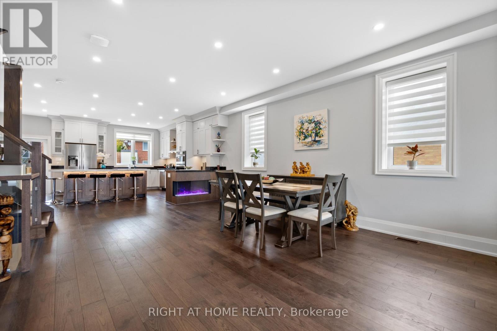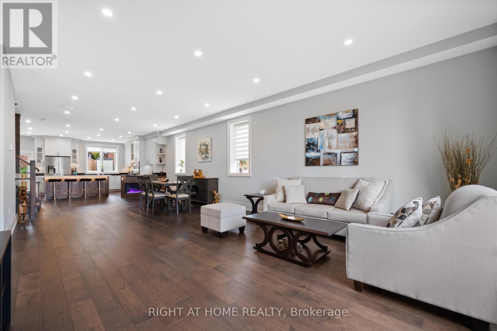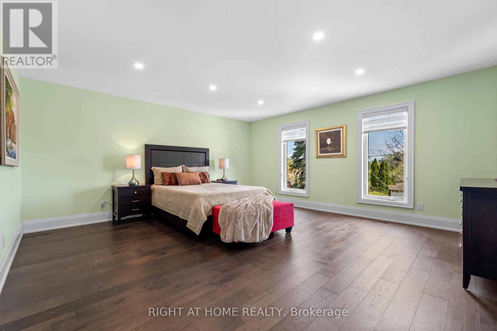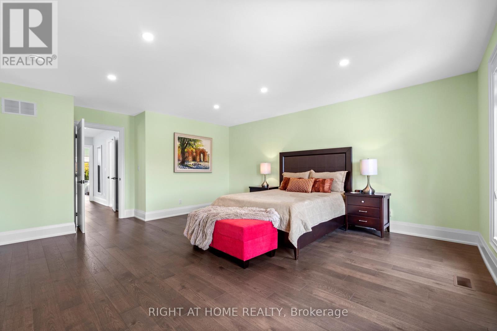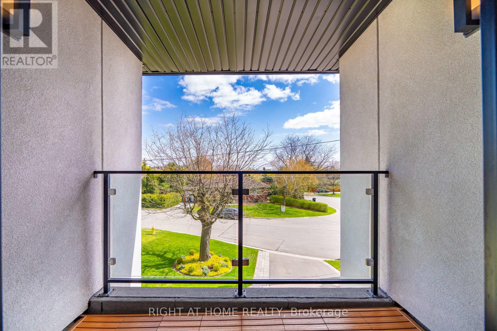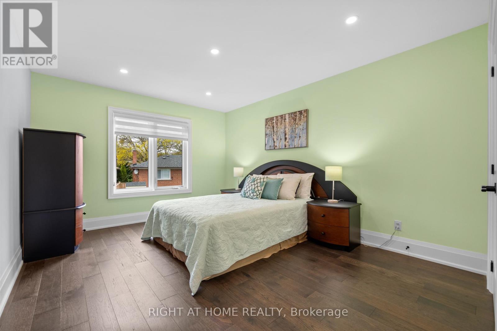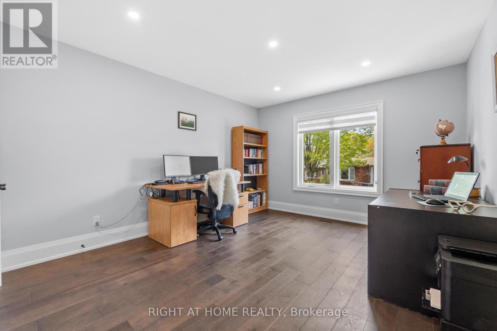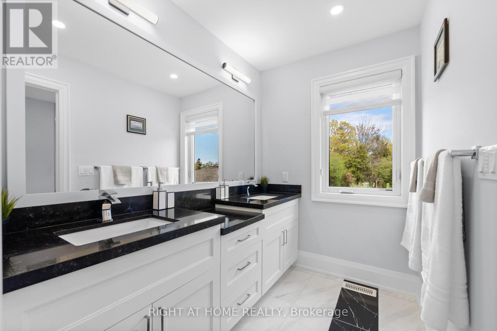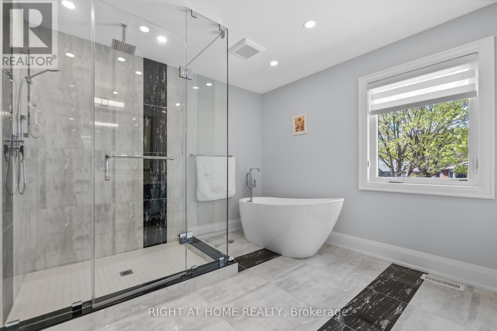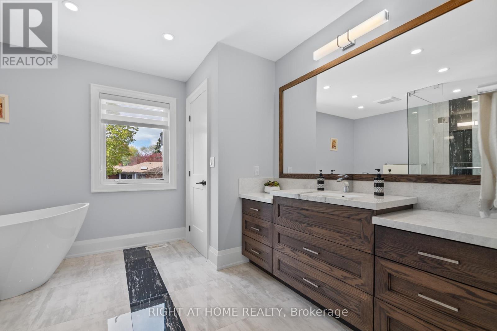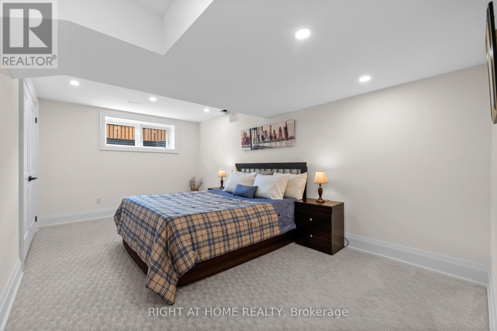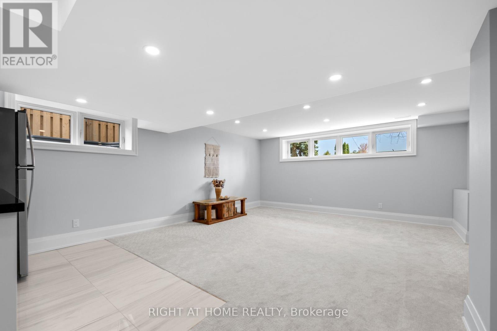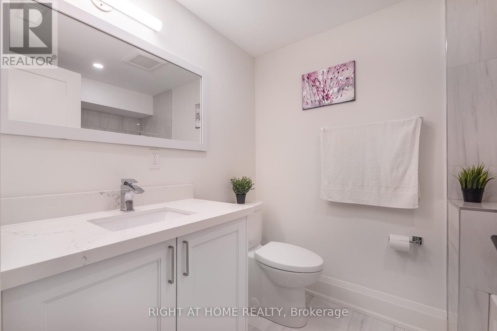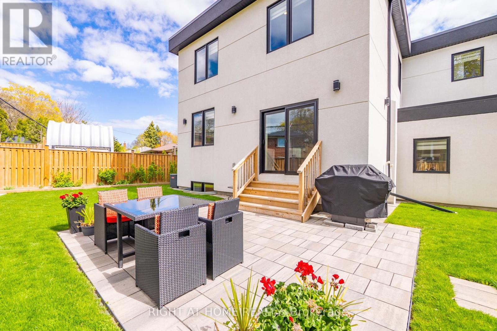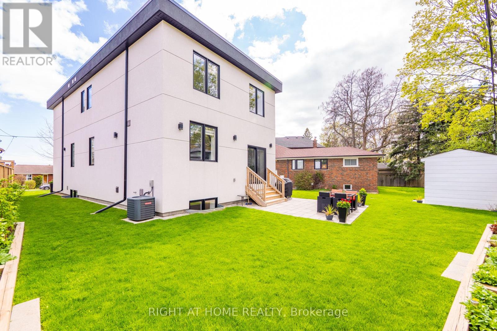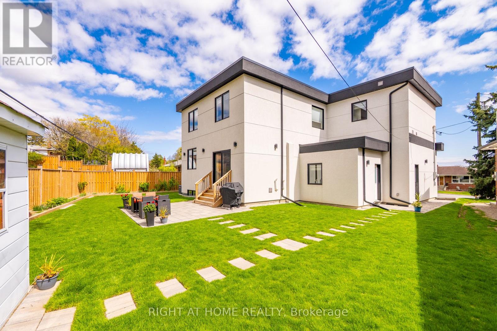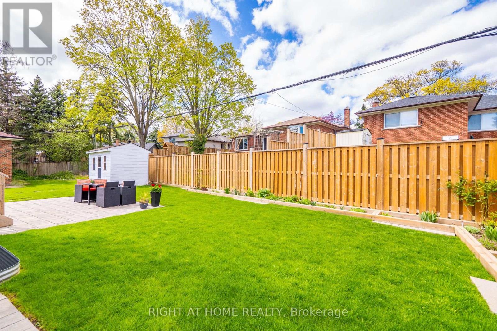4 卧室
4 浴室
2500 - 3000 sqft
壁炉
中央空调, 换气器
风热取暖
$1,899,880
Immaculate & Bright 6 years custom-built Home Turnkey & Move-In Ready! Step into this beautifully maintained, open-concept gem featuring soaring 9-ft ceilings on the main level and elegant engineered hardwood throughout. The heart of the home is a stunning chefs kitchen with a large center island, perfect for entertaining, and walk-out access to a private patio ideal for summer BBQs with a built-in gas line.The spacious primary retreat offers exceptional comfort with his & hers closets (including a walk-in with a makeup area), a luxurious 4-piece ensuite with heated floors, and walk-out to a serene private balcony.Additional highlights include:Custom-built mudroom with side door and direct garage access, Welcoming foyer with double closets, Cozy fireplace in the living area with unobstructed views. Fully finished basement with a 4-piece bath, rec room, spare bedroom & rough-in for a second laundry area. All this just steps from parks, schools (including French immersion), TTC, highways, and all essential amenities.Don't miss this perfect blend of style, space, and location book your showing today! (id:43681)
Open House
现在这个房屋大家可以去Open House参观了!
开始于:
1:00 pm
结束于:
3:00 pm
房源概要
|
MLS® Number
|
C12141252 |
|
房源类型
|
民宅 |
|
社区名字
|
Parkwoods-Donalda |
|
总车位
|
5 |
详 情
|
浴室
|
4 |
|
地上卧房
|
3 |
|
地下卧室
|
1 |
|
总卧房
|
4 |
|
家电类
|
Garage Door Opener Remote(s), Water Heater, Cooktop, 洗碗机, 烘干机, 微波炉, 烤箱, 洗衣机, 窗帘, Wine Fridge, 冰箱 |
|
地下室进展
|
已装修 |
|
地下室类型
|
N/a (finished) |
|
施工种类
|
独立屋 |
|
空调
|
Central Air Conditioning, 换气机 |
|
外墙
|
灰泥 |
|
壁炉
|
有 |
|
Flooring Type
|
Hardwood, Tile, Carpeted |
|
地基类型
|
Unknown |
|
客人卫生间(不包含洗浴)
|
1 |
|
供暖方式
|
天然气 |
|
供暖类型
|
压力热风 |
|
储存空间
|
2 |
|
内部尺寸
|
2500 - 3000 Sqft |
|
类型
|
独立屋 |
|
设备间
|
市政供水 |
车 位
土地
|
英亩数
|
无 |
|
污水道
|
Sanitary Sewer |
|
土地深度
|
105 Ft |
|
土地宽度
|
47 Ft ,3 In |
|
不规则大小
|
47.3 X 105 Ft ; Irregular Lot |
房 间
| 楼 层 |
类 型 |
长 度 |
宽 度 |
面 积 |
|
二楼 |
主卧 |
5.05 m |
5.04 m |
5.05 m x 5.04 m |
|
二楼 |
第二卧房 |
4.22 m |
3.47 m |
4.22 m x 3.47 m |
|
二楼 |
第三卧房 |
4.22 m |
3.47 m |
4.22 m x 3.47 m |
|
地下室 |
娱乐,游戏房 |
6.35 m |
4.62 m |
6.35 m x 4.62 m |
|
地下室 |
Bedroom 4 |
4.81 m |
3.01 m |
4.81 m x 3.01 m |
|
一楼 |
客厅 |
9.2 m |
4.38 m |
9.2 m x 4.38 m |
|
一楼 |
餐厅 |
9.2 m |
4.38 m |
9.2 m x 4.38 m |
|
一楼 |
厨房 |
6.81 m |
4 m |
6.81 m x 4 m |
|
一楼 |
门厅 |
2.41 m |
2.2 m |
2.41 m x 2.2 m |
|
In Between |
Mud Room |
3.05 m |
2.97 m |
3.05 m x 2.97 m |
https://www.realtor.ca/real-estate/28296733/36-shaunavon-heights-crescent-toronto-parkwoods-donalda-parkwoods-donalda



