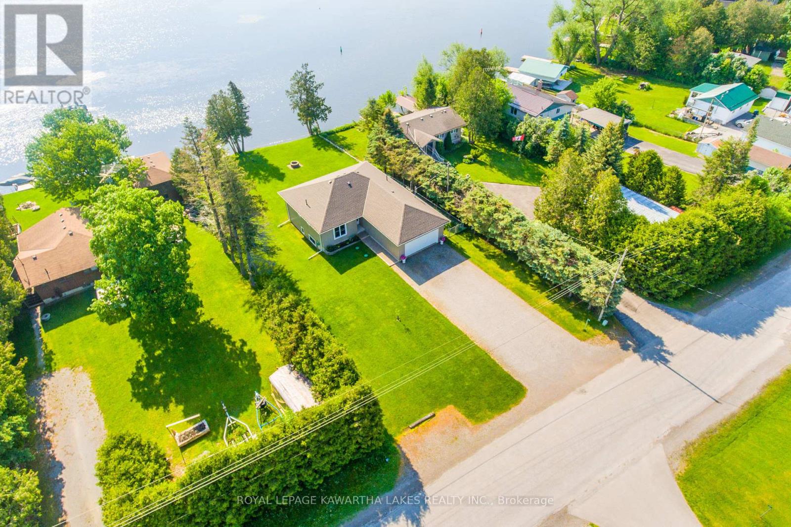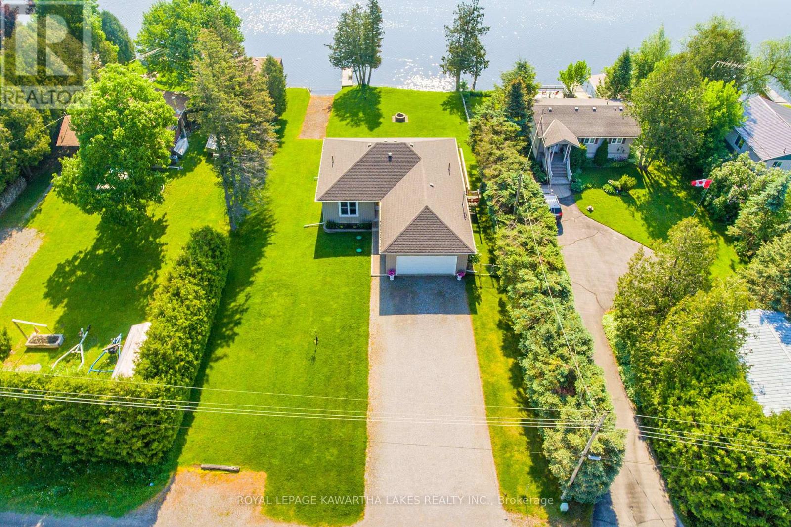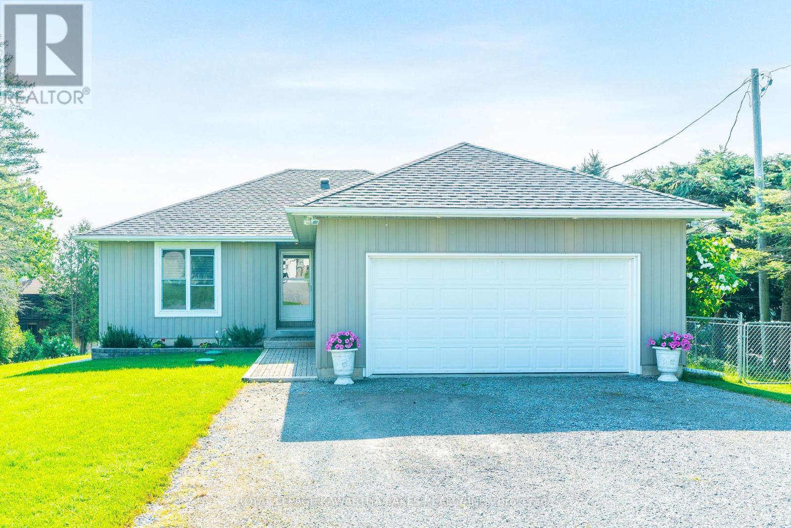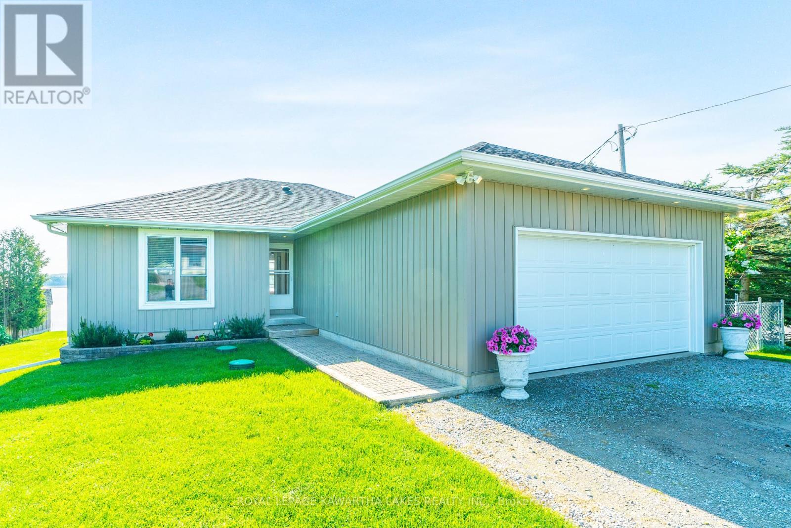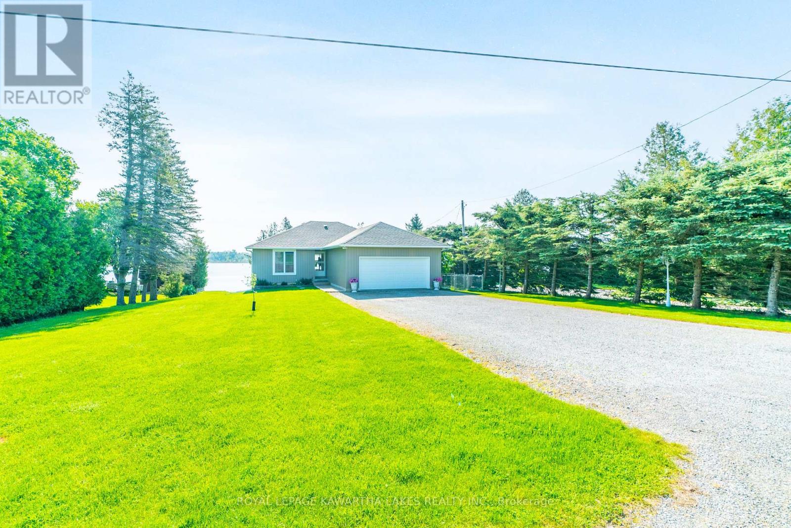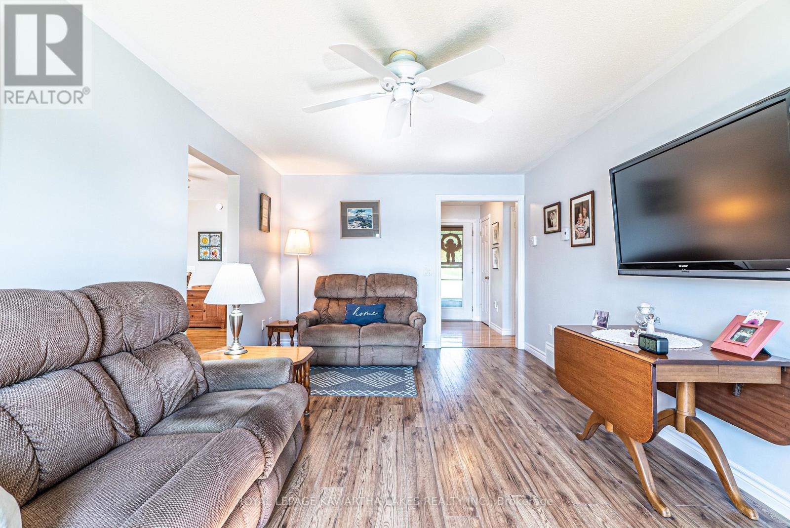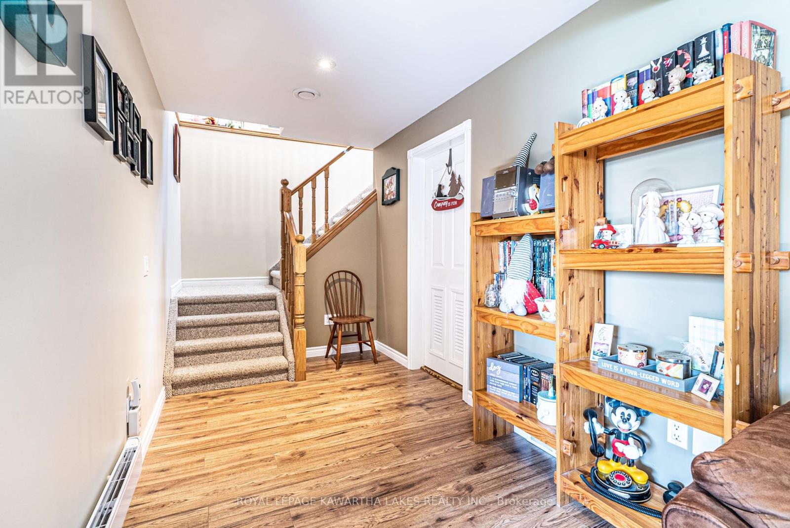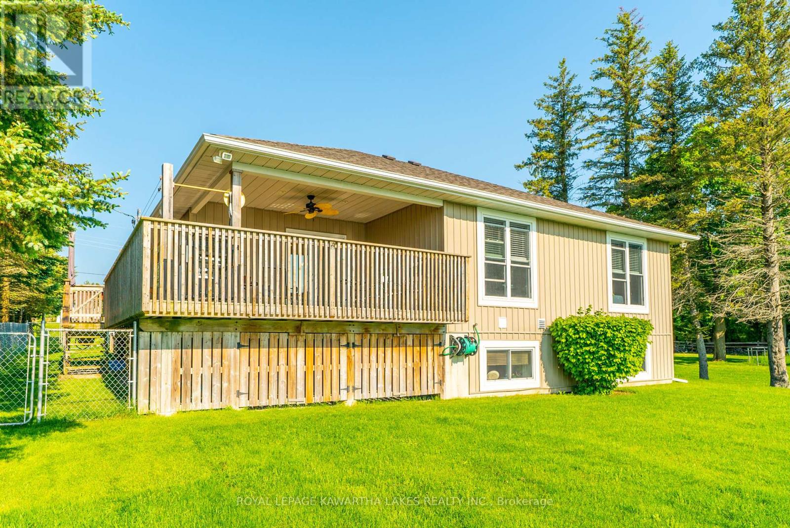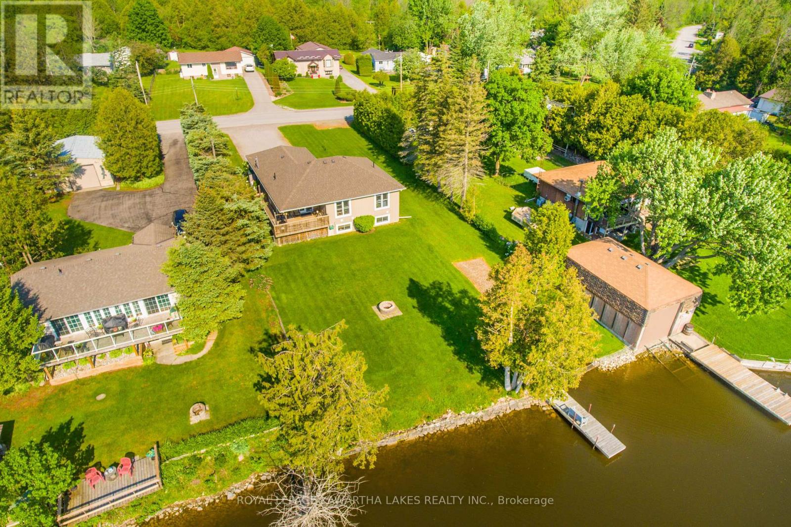4 卧室
3 浴室
1100 - 1500 sqft
平房
风热取暖
湖景区
$949,000
Experience lakeside living with this exquisite bungalow, perfectly situated on the shores of Sturgeon Lake with stunning Western exposure. Featuring 2+2 bedrooms, 3 baths, this home offers a year round home just 10 minutes from Lindsay for amenities & services. Access the Trent Waterway System for boating adventures, fishing & swimming right from your own backyard! The main floor boasts a well-appointed kitchen, a dining room with w/out to deck perfect for family meals & a living room with expansive lake views. The primary bedroom is complete with a 3-piece ensuite & his/hers double closets, a 4-piece bath & 2nd bedroom for family members & guests. Laundry room with access to the conveniently attached 2-car garage offers ample space for vehicles & additional storage. The lower level features a rec room, 2 additional bedrooms, a 3-piece bath & a utility room for all your storage needs. Private boat launch. Whether you're sipping morning coffee on the deck, hosting a barbecue with friends, or enjoying a peaceful evening by the water, this waterfront bungalow offers an idyllic setting for creating cherished memories. (id:43681)
房源概要
|
MLS® Number
|
X12143777 |
|
房源类型
|
民宅 |
|
社区名字
|
Lindsay |
|
附近的便利设施
|
医院 |
|
社区特征
|
School Bus |
|
Easement
|
Unknown |
|
总车位
|
8 |
|
结构
|
Deck, Dock |
|
View Type
|
Direct Water View |
|
Water Front Name
|
Sturgeon Lake |
|
湖景类型
|
湖景房 |
详 情
|
浴室
|
3 |
|
地上卧房
|
2 |
|
地下卧室
|
2 |
|
总卧房
|
4 |
|
Age
|
16 To 30 Years |
|
家电类
|
Garage Door Opener Remote(s) |
|
建筑风格
|
平房 |
|
地下室进展
|
已装修 |
|
地下室类型
|
全完工 |
|
施工种类
|
独立屋 |
|
外墙
|
乙烯基壁板 |
|
Flooring Type
|
Vinyl, Hardwood, Laminate |
|
地基类型
|
混凝土 |
|
供暖方式
|
Propane |
|
供暖类型
|
压力热风 |
|
储存空间
|
1 |
|
内部尺寸
|
1100 - 1500 Sqft |
|
类型
|
独立屋 |
|
设备间
|
Drilled Well |
车 位
土地
|
入口类型
|
Year-round Access, Private Docking |
|
英亩数
|
无 |
|
土地便利设施
|
医院 |
|
污水道
|
Septic System |
|
土地宽度
|
80 Ft ,6 In |
|
不规则大小
|
80.5 Ft |
|
规划描述
|
Rs |
房 间
| 楼 层 |
类 型 |
长 度 |
宽 度 |
面 积 |
|
Lower Level |
设备间 |
7.36 m |
3.81 m |
7.36 m x 3.81 m |
|
Lower Level |
娱乐,游戏房 |
3.35 m |
5.05 m |
3.35 m x 5.05 m |
|
Lower Level |
第三卧房 |
3.82 m |
3.32 m |
3.82 m x 3.32 m |
|
Lower Level |
Bedroom 4 |
2.67 m |
4.06 m |
2.67 m x 4.06 m |
|
一楼 |
洗衣房 |
1.93 m |
1.8 m |
1.93 m x 1.8 m |
|
一楼 |
餐厅 |
4.46 m |
4.12 m |
4.46 m x 4.12 m |
|
一楼 |
厨房 |
3.51 m |
3.68 m |
3.51 m x 3.68 m |
|
一楼 |
门厅 |
2.49 m |
1.23 m |
2.49 m x 1.23 m |
|
一楼 |
客厅 |
3.4 m |
5.63 m |
3.4 m x 5.63 m |
|
一楼 |
主卧 |
4.33 m |
4.86 m |
4.33 m x 4.86 m |
|
一楼 |
第二卧房 |
3.63 m |
2.72 m |
3.63 m x 2.72 m |
设备间
https://www.realtor.ca/real-estate/28302474/36-riverside-drive-kawartha-lakes-lindsay-lindsay


