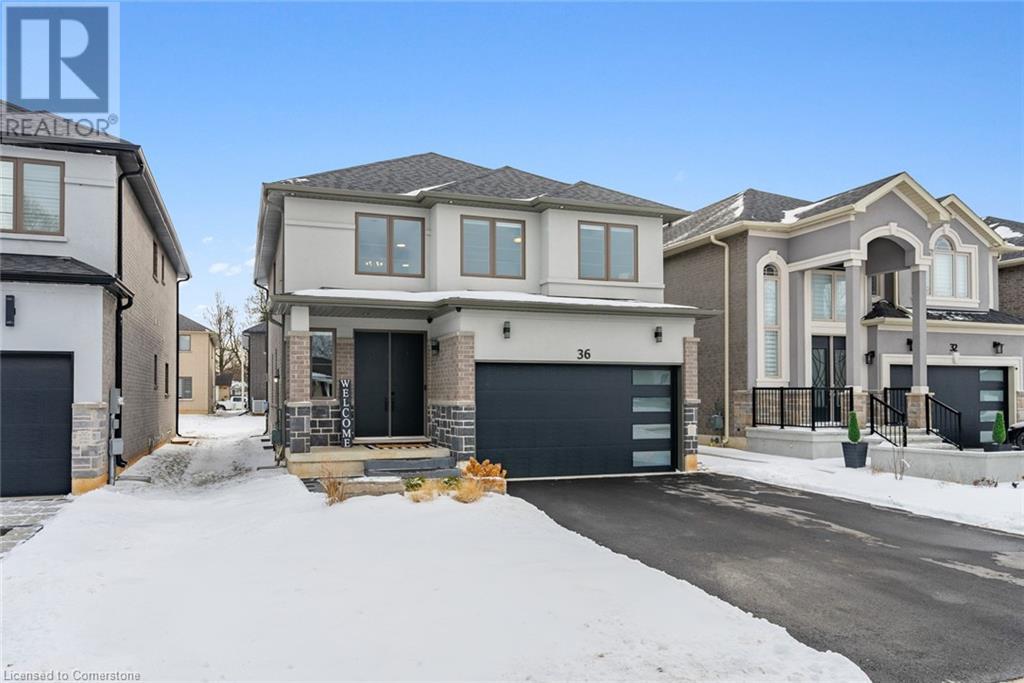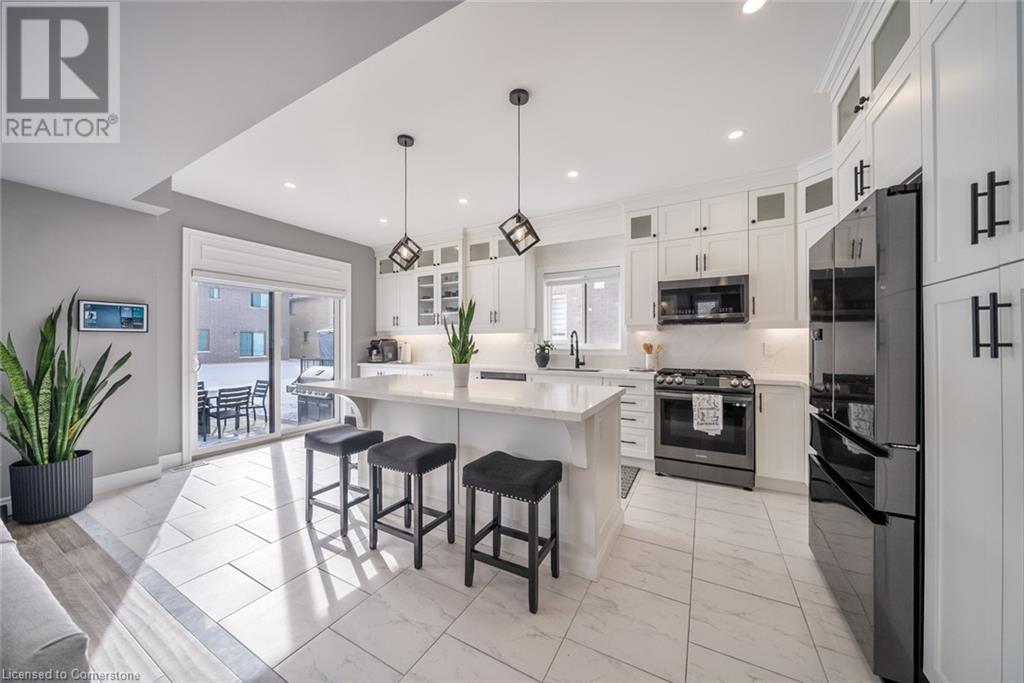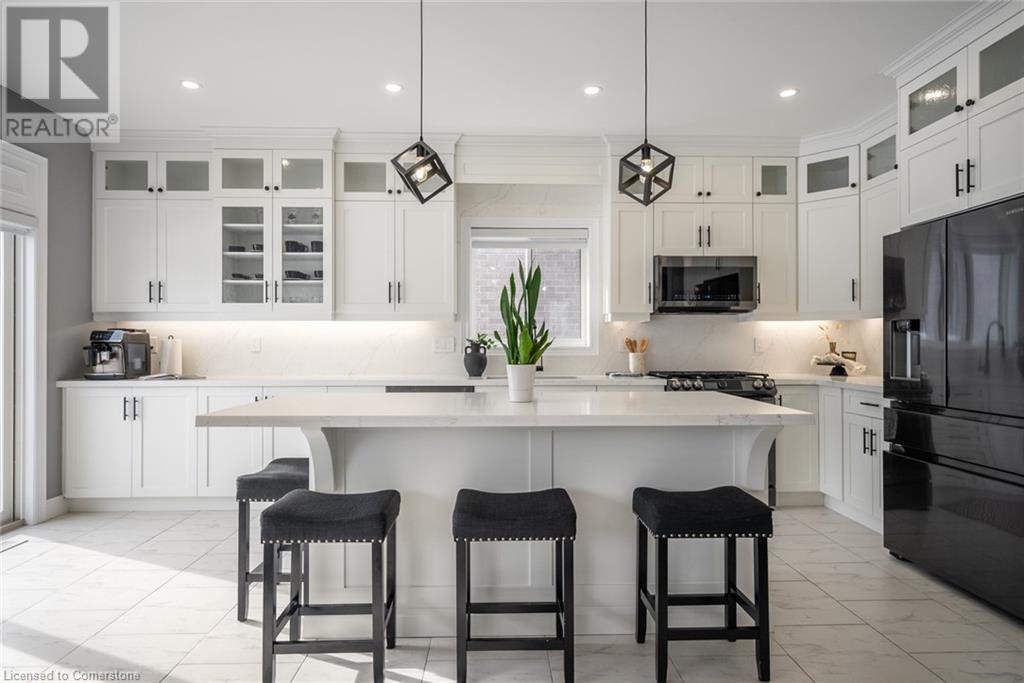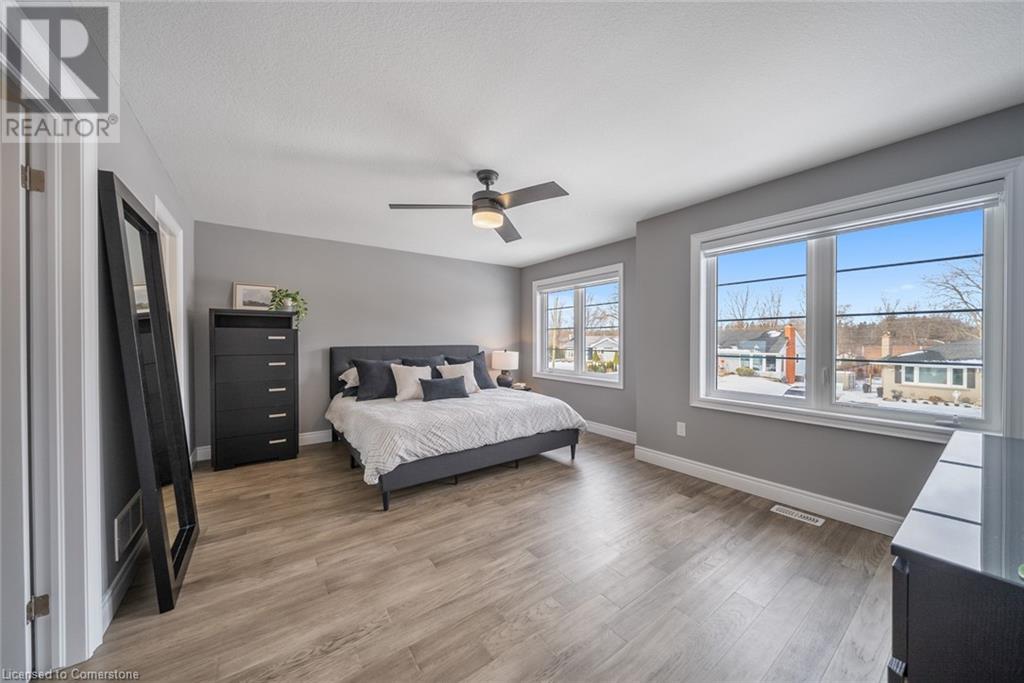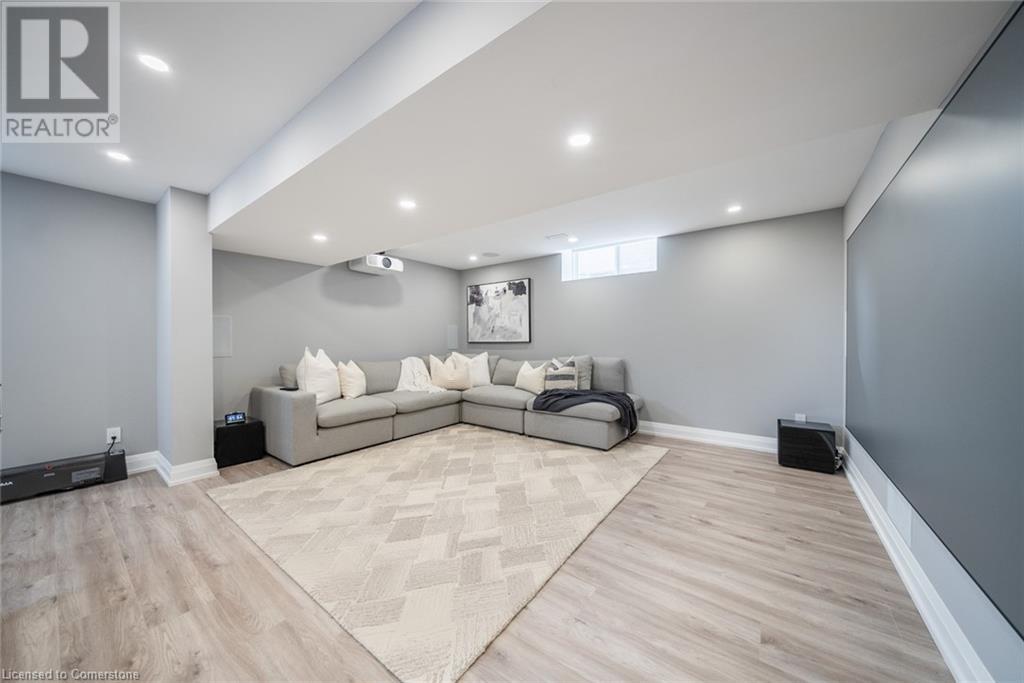4 卧室
4 浴室
2880 sqft
两层
中央空调
风热取暖
Landscaped
$1,499,900
Introducing 36 Miller Drive in Ancaster - a turn-key modern masterpiece on a mature street. This stunning home, built in 2022, features soaring ceilings, oversized windows, white oak floors, and a chef-inspired kitchen with smart appliances, quartz counters, and custom cabinetry. Upstairs, you'll find four large bedrooms with ample closet space, including a luxurious primary suite with a spa-like 5-piece ensuite. The finished basement boasts a home theatre, soundproofed ceilings, oversized windows, luxury vinyl waterproof floors, and a separate entrance perfect for an in-law or rental suite. Outside, enjoy a professionally landscaped, pool-sized backyard. With smart home features, high-end finishes, and meticulous upkeep, this home is truly move-in ready! (id:43681)
Open House
现在这个房屋大家可以去Open House参观了!
开始于:
2:00 pm
结束于:
4:00 pm
房源概要
|
MLS® Number
|
40710862 |
|
房源类型
|
民宅 |
|
附近的便利设施
|
近高尔夫球场, 医院, 公园, 公共交通, 学校 |
|
社区特征
|
安静的区域 |
|
设备类型
|
热水器 |
|
特征
|
Conservation/green Belt, Sump Pump, 自动车库门 |
|
总车位
|
4 |
|
租赁设备类型
|
热水器 |
详 情
|
浴室
|
4 |
|
地上卧房
|
4 |
|
总卧房
|
4 |
|
家电类
|
Central Vacuum, 洗碗机, 烘干机, 微波炉, 冰箱, 洗衣机, Gas 炉子(s), 窗帘, Garage Door Opener |
|
建筑风格
|
2 层 |
|
地下室进展
|
已装修 |
|
地下室类型
|
全完工 |
|
施工日期
|
2022 |
|
施工种类
|
独立屋 |
|
空调
|
中央空调 |
|
外墙
|
砖, 石 |
|
固定装置
|
吊扇 |
|
地基类型
|
混凝土浇筑 |
|
客人卫生间(不包含洗浴)
|
1 |
|
供暖类型
|
压力热风 |
|
储存空间
|
2 |
|
内部尺寸
|
2880 Sqft |
|
类型
|
独立屋 |
|
设备间
|
市政供水 |
车 位
土地
|
入口类型
|
Road Access, Highway Access |
|
英亩数
|
无 |
|
土地便利设施
|
近高尔夫球场, 医院, 公园, 公共交通, 学校 |
|
Landscape Features
|
Landscaped |
|
污水道
|
城市污水处理系统 |
|
土地深度
|
120 Ft |
|
土地宽度
|
40 Ft |
|
规划描述
|
R4-697 |
房 间
| 楼 层 |
类 型 |
长 度 |
宽 度 |
面 积 |
|
二楼 |
洗衣房 |
|
|
11'7'' x 5'5'' |
|
二楼 |
四件套浴室 |
|
|
9'1'' x 9'1'' |
|
二楼 |
完整的浴室 |
|
|
4'8'' x 7'10'' |
|
二楼 |
卧室 |
|
|
11'7'' x 12'4'' |
|
二楼 |
卧室 |
|
|
17'1'' x 10'10'' |
|
二楼 |
卧室 |
|
|
9'8'' x 11'3'' |
|
二楼 |
主卧 |
|
|
17'1'' x 13'2'' |
|
地下室 |
Storage |
|
|
9'3'' x 4'6'' |
|
地下室 |
三件套卫生间 |
|
|
5'9'' x 7'10'' |
|
地下室 |
娱乐室 |
|
|
26'9'' x 27'11'' |
|
一楼 |
两件套卫生间 |
|
|
4'10'' x 7'5'' |
|
一楼 |
门厅 |
|
|
6'9'' x 13'9'' |
|
一楼 |
厨房 |
|
|
11'10'' x 18'1'' |
|
一楼 |
餐厅 |
|
|
15'9'' x 12'7'' |
|
一楼 |
客厅 |
|
|
15'9'' x 13'2'' |
https://www.realtor.ca/real-estate/28081769/36-miller-drive-hamilton




