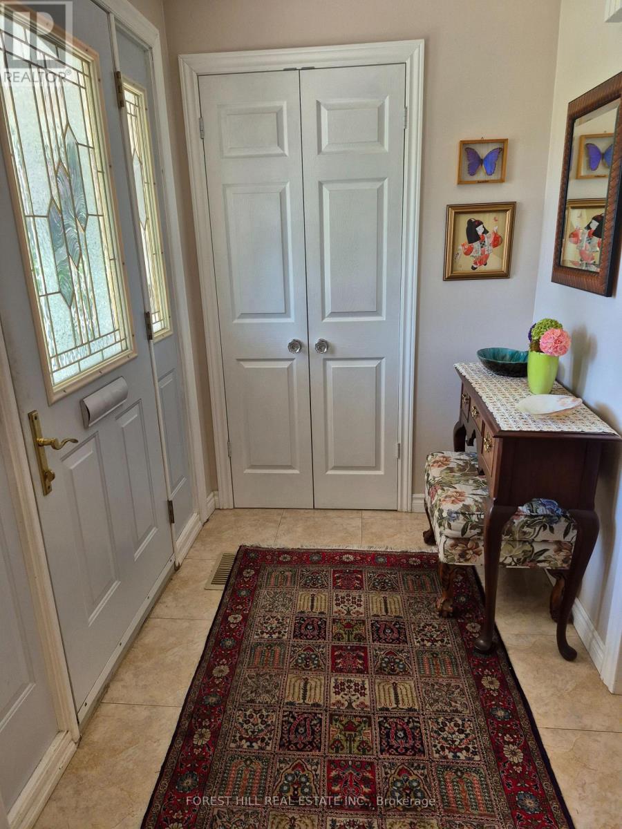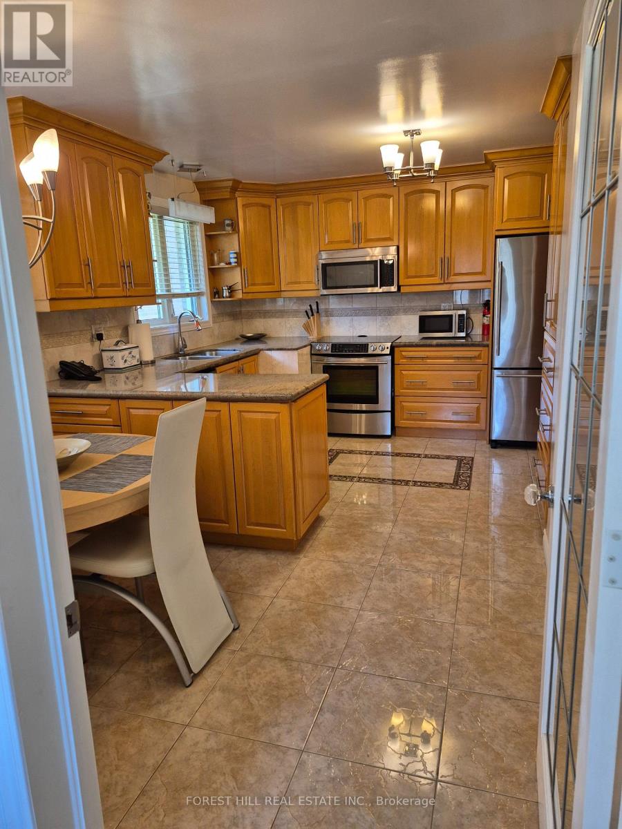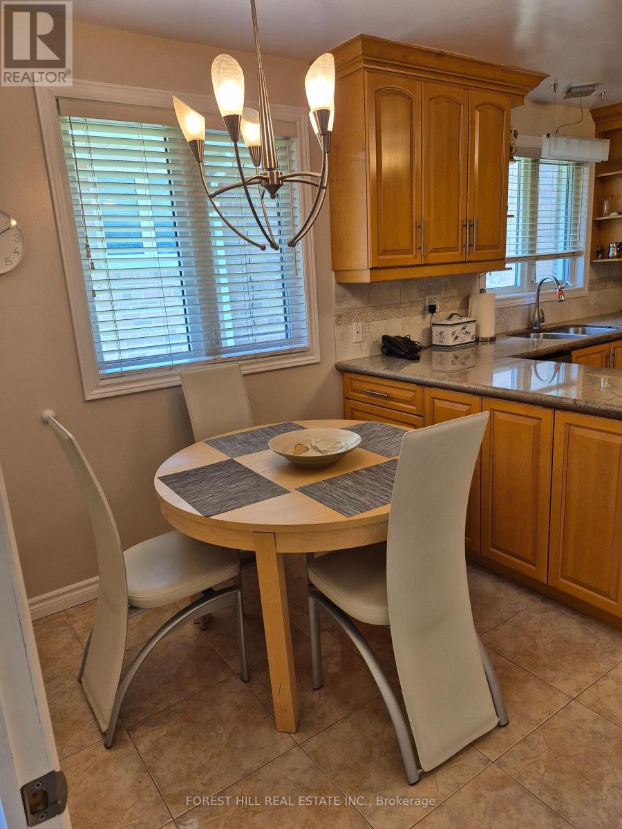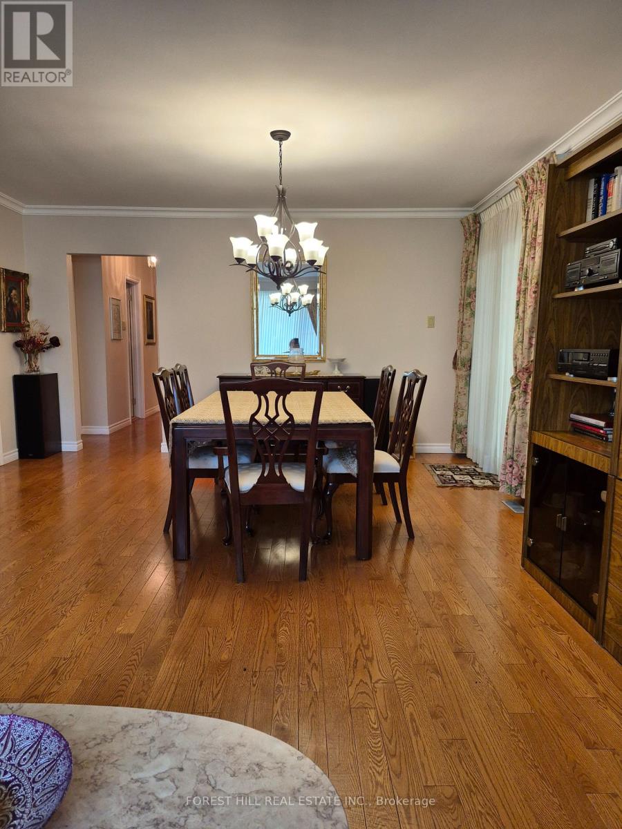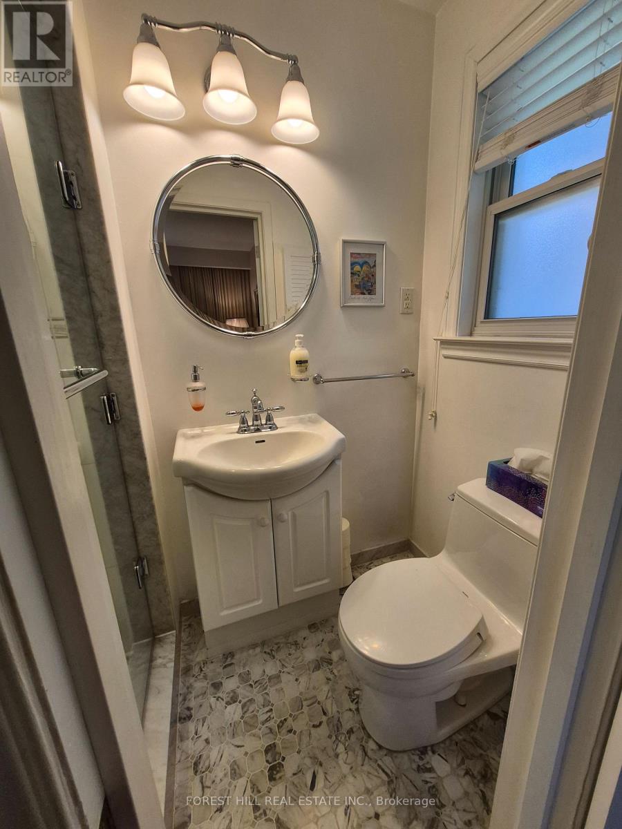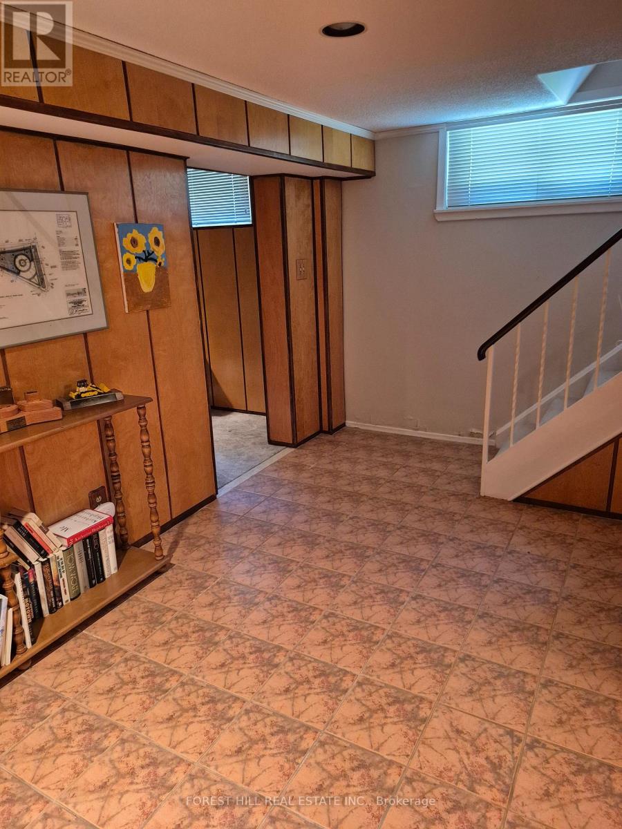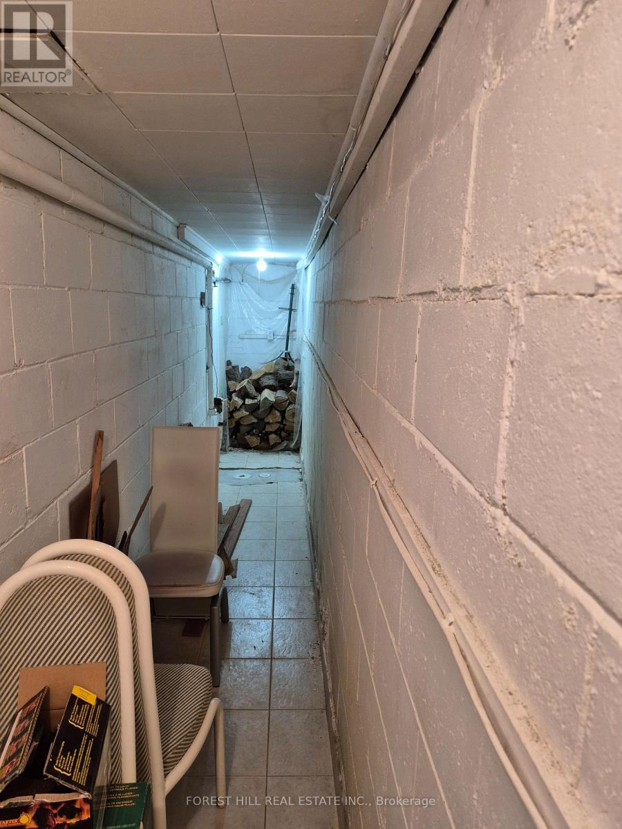36 Geraldton Crescent Toronto (Bayview Village), Ontario M2J 2R6

4 卧室
4 浴室
1100 - 1500 sqft
Raised 平房
壁炉
中央空调
风热取暖
$1,649,000
Be a part of the Alamosa Park Community and come join The Bridlebrook Park Tennis Club celebrating 50 years in the neighborhood. Enjoy this 3 +1 Bedroom, 4 Bathroom bungalow, with updated kitchen, spacious living/dining room with walk out to a patio for all your BBQ needs. Private backyard for kids to play and adults to entertain in. Lower level recreation room w/fireplace and dry bar. Cold room storage for all your pickling jars! Great workshop/laundry room and loads of storage. Side door entrance to the basement. Walking distance to Finch Ave. for public transit, shopping, parks and ravine trails. Close to Highways 401, 404 and Don Valley Parkway and great Schools: Elkhorn PS, Bayview MS, Earl Haig SS. (id:43681)
Open House
现在这个房屋大家可以去Open House参观了!
May
17
Saturday
开始于:
11:00 am
结束于:1:00 pm
房源概要
| MLS® Number | C12141709 |
| 房源类型 | 民宅 |
| 社区名字 | Bayview Village |
| 附近的便利设施 | 公共交通, 学校, 医院 |
| 特征 | 树木繁茂的地区, Ravine, Flat Site |
| 总车位 | 6 |
| 结构 | Porch |
详 情
| 浴室 | 4 |
| 地上卧房 | 3 |
| 地下卧室 | 1 |
| 总卧房 | 4 |
| Age | 51 To 99 Years |
| 公寓设施 | Fireplace(s) |
| 家电类 | Garage Door Opener Remote(s), 洗碗机, 烘干机, 炉子, 洗衣机, 窗帘, 冰箱 |
| 建筑风格 | Raised Bungalow |
| 地下室进展 | 已装修 |
| 地下室类型 | 全完工 |
| 施工种类 | 独立屋 |
| 空调 | 中央空调 |
| 外墙 | 砖 |
| Fire Protection | Security System, Smoke Detectors |
| 壁炉 | 有 |
| Fireplace Total | 1 |
| Flooring Type | Ceramic, Hardwood, Carpeted, 混凝土 |
| 地基类型 | 水泥 |
| 客人卫生间(不包含洗浴) | 1 |
| 供暖方式 | 天然气 |
| 供暖类型 | 压力热风 |
| 储存空间 | 1 |
| 内部尺寸 | 1100 - 1500 Sqft |
| 类型 | 独立屋 |
| 设备间 | 市政供水 |
车 位
| 附加车库 | |
| Garage |
土地
| 英亩数 | 无 |
| 土地便利设施 | 公共交通, 学校, 医院 |
| 污水道 | Sanitary Sewer |
| 土地深度 | 125 Ft |
| 土地宽度 | 60 Ft |
| 不规则大小 | 60 X 125 Ft |
| 规划描述 | 住宅 |
房 间
| 楼 层 | 类 型 | 长 度 | 宽 度 | 面 积 |
|---|---|---|---|---|
| 地下室 | 娱乐,游戏房 | 7.925 m | 2.438 m | 7.925 m x 2.438 m |
| 地下室 | 卧室 | 4.724 m | 2.718 m | 4.724 m x 2.718 m |
| 地下室 | Workshop | 4.547 m | 2.946 m | 4.547 m x 2.946 m |
| 地下室 | Games Room | 5.334 m | 3.226 m | 5.334 m x 3.226 m |
| 地下室 | Cold Room | 7.925 m | 0.914 m | 7.925 m x 0.914 m |
| 一楼 | 厨房 | 5.131 m | 2.946 m | 5.131 m x 2.946 m |
| 一楼 | 客厅 | 6.706 m | 4.343 m | 6.706 m x 4.343 m |
| 一楼 | 主卧 | 4.928 m | 3.378 m | 4.928 m x 3.378 m |
| 一楼 | 第二卧房 | 3.734 m | 3.378 m | 3.734 m x 3.378 m |
| 一楼 | 第三卧房 | 3.556 m | 3.708 m | 3.556 m x 3.708 m |
设备间
| 有线电视 | 可用 |
| 污水道 | 已安装 |



