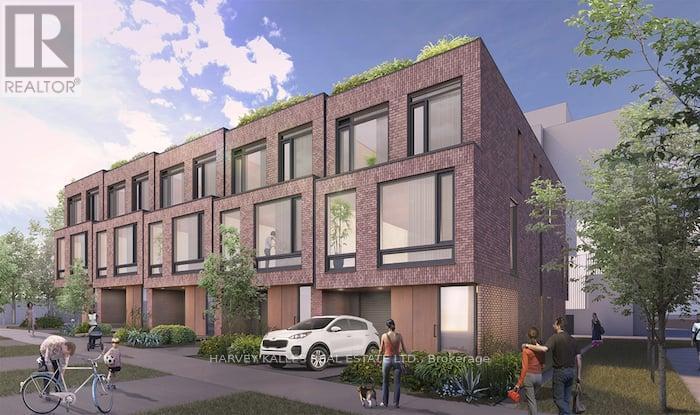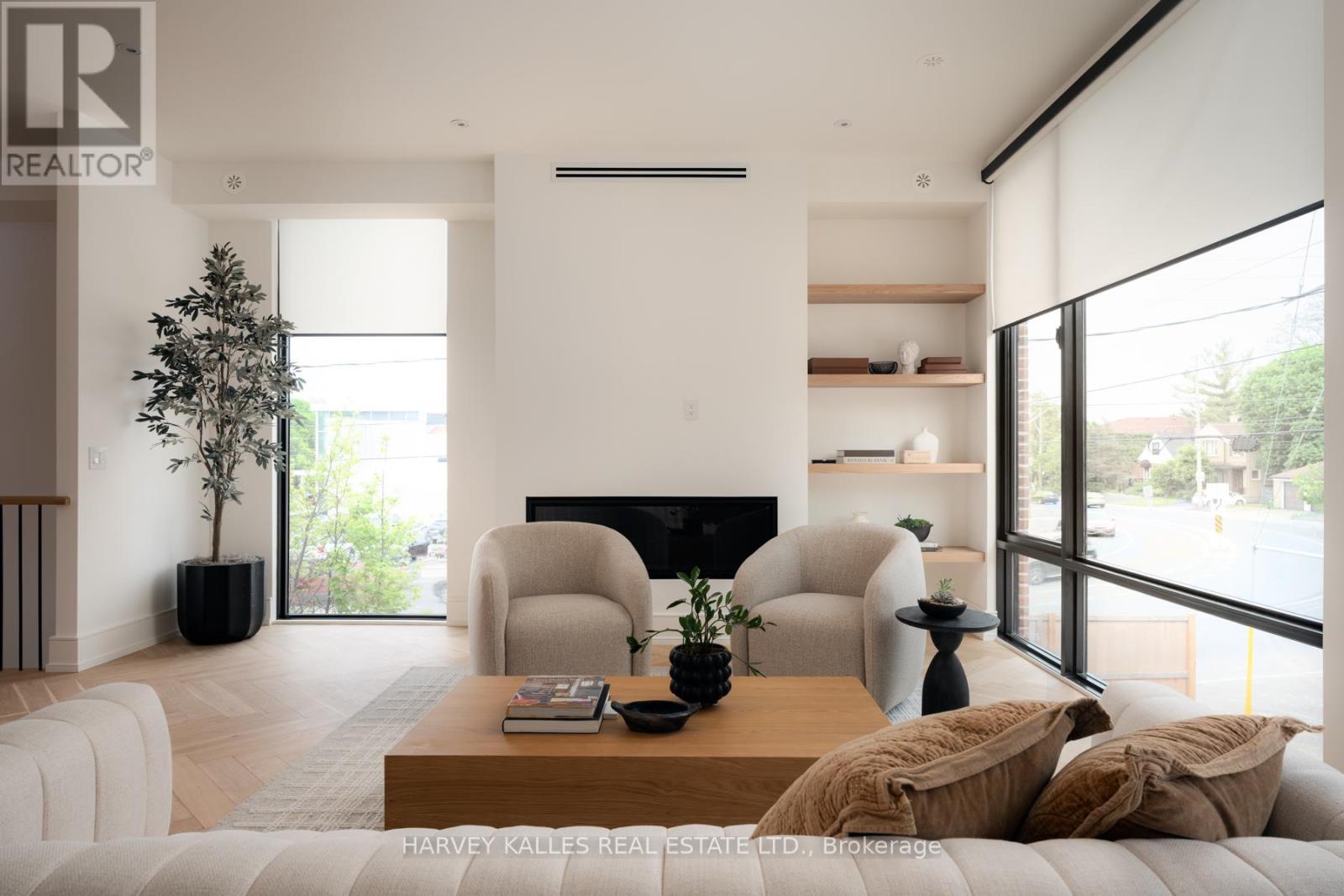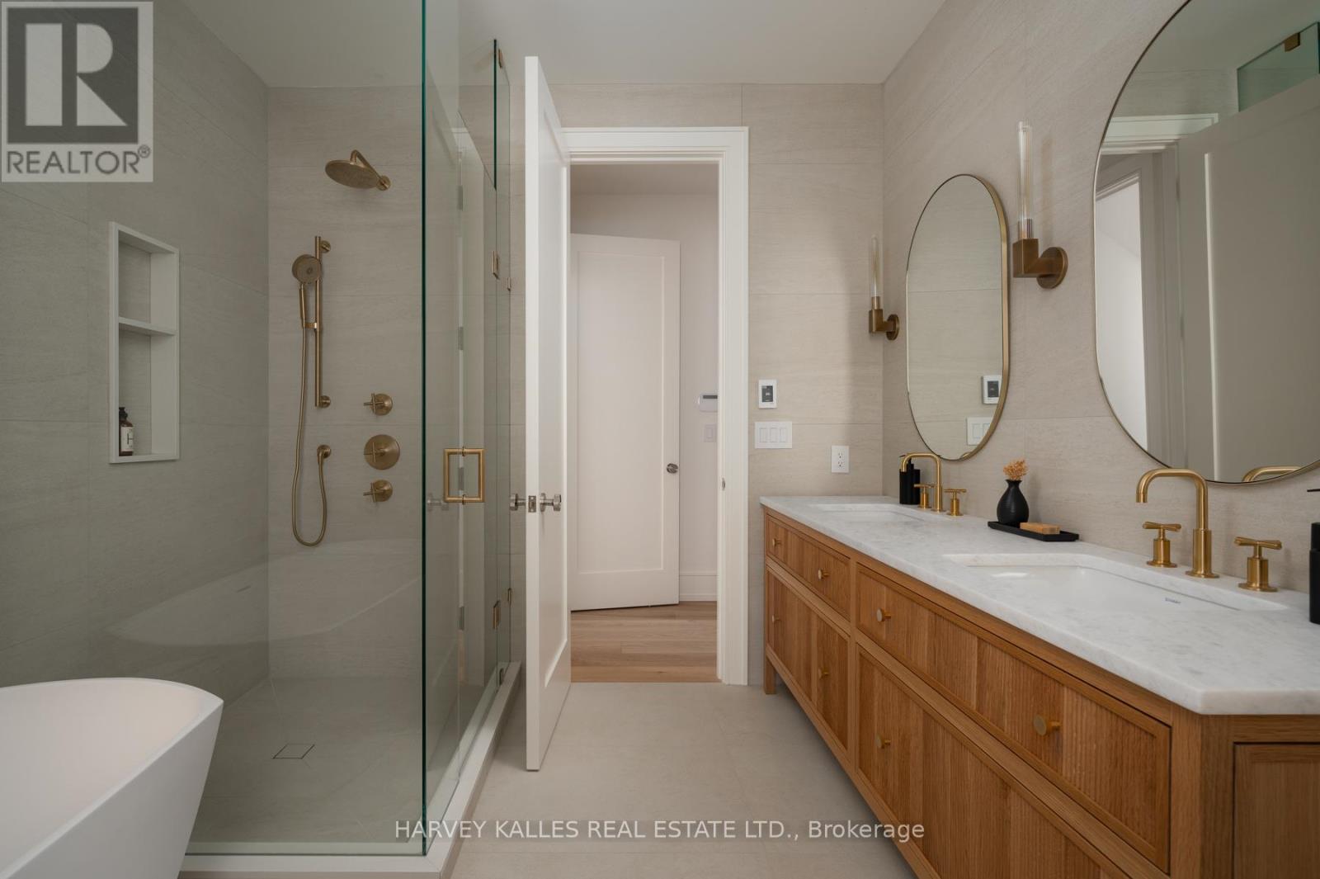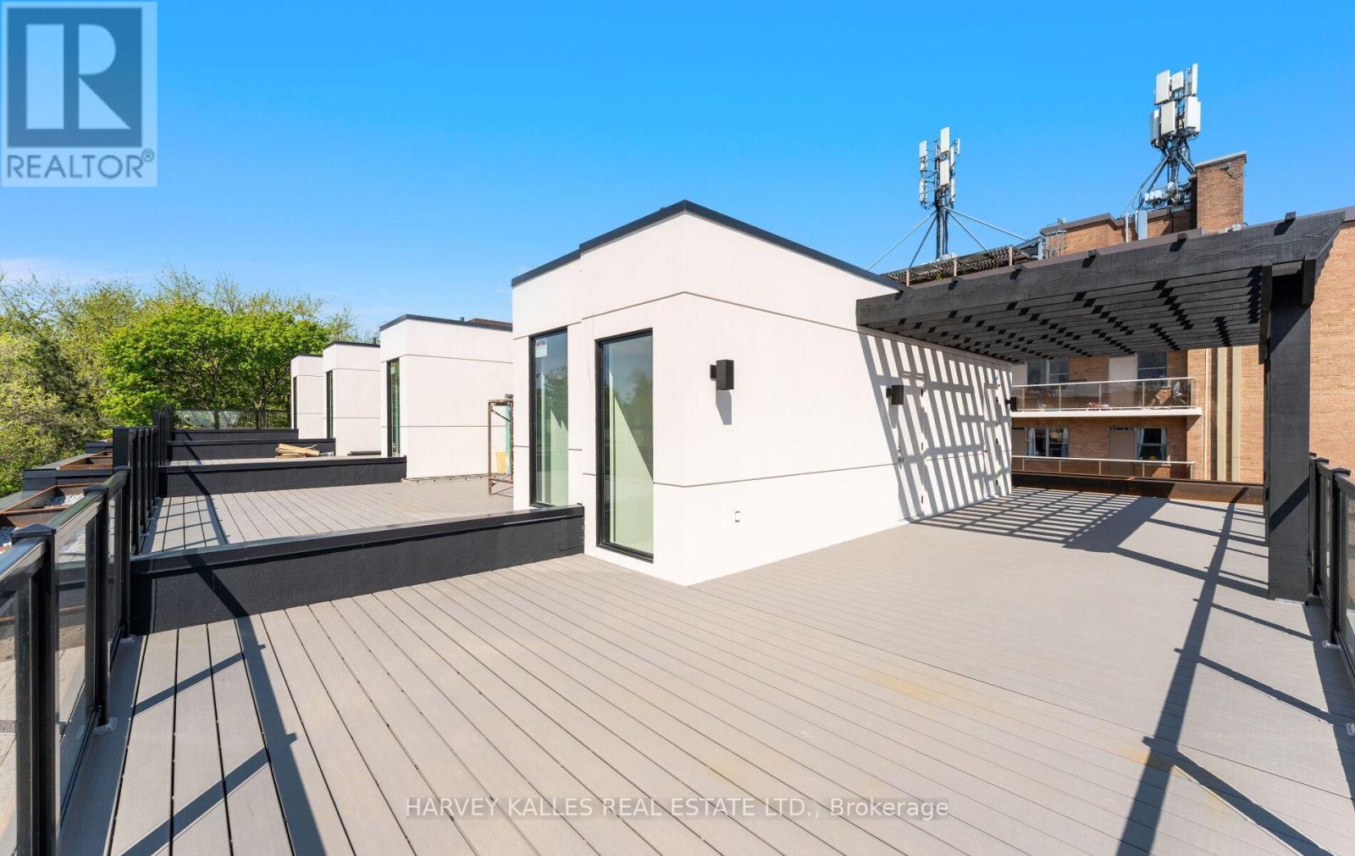5 卧室
4 浴室
3000 - 3500 sqft
壁炉
中央空调
风热取暖
$3,599,000
Introducing the Evergreen Gardens Townhomes, an exclusive collection of five luxurious residences nestled in the prestigious enclave of Bennington Heights. Expertly crafted by an award-winning team of architects, interior designers, and builders, these homes represent a rare blend of modern elegance and timeless tradition. Each 20-foot wide, 3-storey residence offers over 3,400 sq ft of thoughtfully designed living space, plus a full lower level and an 800 sq ft landscaped rooftop terrace, ideal for entertaining or relaxing under the stars. Distinctive Features Include: Private elevator access to all five levels, Two-car parking, built-in single garage + private front driveway, 10 ceilings, Large principal rooms with oversized windows and natural light throughout, Custom chefs kitchen with top-of-the-line appliances, eat-in dining, and walk-out to balcony, White oak hardwood floors, custom millwork, elegant fireplaces, Spa-inspired bathrooms with marble, granite, and porcelain finishes, Ample built-in storage & thoughtful cabinetry on every level, Fenced and landscaped private backyard patios & more. Ideally positioned for those who live an active lifestyle, enjoy immediate access to the Kay Gardiner Beltline, Don River Valley Trails, and Evergreen Brickworks. Just minutes to the subway, Bayview shops, Yonge, and Mount Pleasant. Quick downtown access via the Bayview Extension and DVP. This is urban sophistication with a natural twist...luxury living in one of Toronto's most coveted neighbourhoods. (id:43681)
房源概要
|
MLS® Number
|
C12179104 |
|
房源类型
|
民宅 |
|
社区名字
|
Leaside |
|
附近的便利设施
|
公共交通 |
|
总车位
|
2 |
|
结构
|
Deck, Patio(s) |
|
View Type
|
View |
详 情
|
浴室
|
4 |
|
地上卧房
|
4 |
|
地下卧室
|
1 |
|
总卧房
|
5 |
|
Age
|
New Building |
|
公寓设施
|
Fireplace(s), Separate 电ity Meters |
|
家电类
|
Garage Door Opener Remote(s), Central Vacuum, Alarm System, 洗碗机, 烘干机, Freezer, 微波炉, Range, 洗衣机, 窗帘, 冰箱 |
|
地下室进展
|
已装修 |
|
地下室类型
|
全完工 |
|
施工种类
|
附加的 |
|
空调
|
中央空调 |
|
外墙
|
砖 |
|
Fire Protection
|
Alarm System |
|
壁炉
|
有 |
|
Fireplace Total
|
1 |
|
Flooring Type
|
Hardwood |
|
地基类型
|
水泥 |
|
客人卫生间(不包含洗浴)
|
1 |
|
供暖方式
|
天然气 |
|
供暖类型
|
压力热风 |
|
储存空间
|
3 |
|
内部尺寸
|
3000 - 3500 Sqft |
|
类型
|
联排别墅 |
|
设备间
|
市政供水 |
车 位
土地
|
英亩数
|
无 |
|
围栏类型
|
Fenced Yard |
|
土地便利设施
|
公共交通 |
|
污水道
|
Sanitary Sewer |
|
土地深度
|
74 Ft ,7 In |
|
土地宽度
|
21 Ft ,4 In |
|
不规则大小
|
21.4 X 74.6 Ft |
房 间
| 楼 层 |
类 型 |
长 度 |
宽 度 |
面 积 |
|
二楼 |
客厅 |
6.38 m |
5.43 m |
6.38 m x 5.43 m |
|
二楼 |
餐厅 |
6.38 m |
4.9 m |
6.38 m x 4.9 m |
|
二楼 |
厨房 |
6.38 m |
6.52 m |
6.38 m x 6.52 m |
|
Lower Level |
家庭房 |
5.71 m |
4.44 m |
5.71 m x 4.44 m |
|
Upper Level |
主卧 |
4.37 m |
6.1 m |
4.37 m x 6.1 m |
|
Upper Level |
第二卧房 |
2.92 m |
3.32 m |
2.92 m x 3.32 m |
|
Upper Level |
第三卧房 |
2.89 m |
4.06 m |
2.89 m x 4.06 m |
|
一楼 |
Bedroom 4 |
5.96 m |
9.83 m |
5.96 m x 9.83 m |
https://www.realtor.ca/real-estate/28379238/36-evergreen-gardens-toronto-leaside-leaside
































