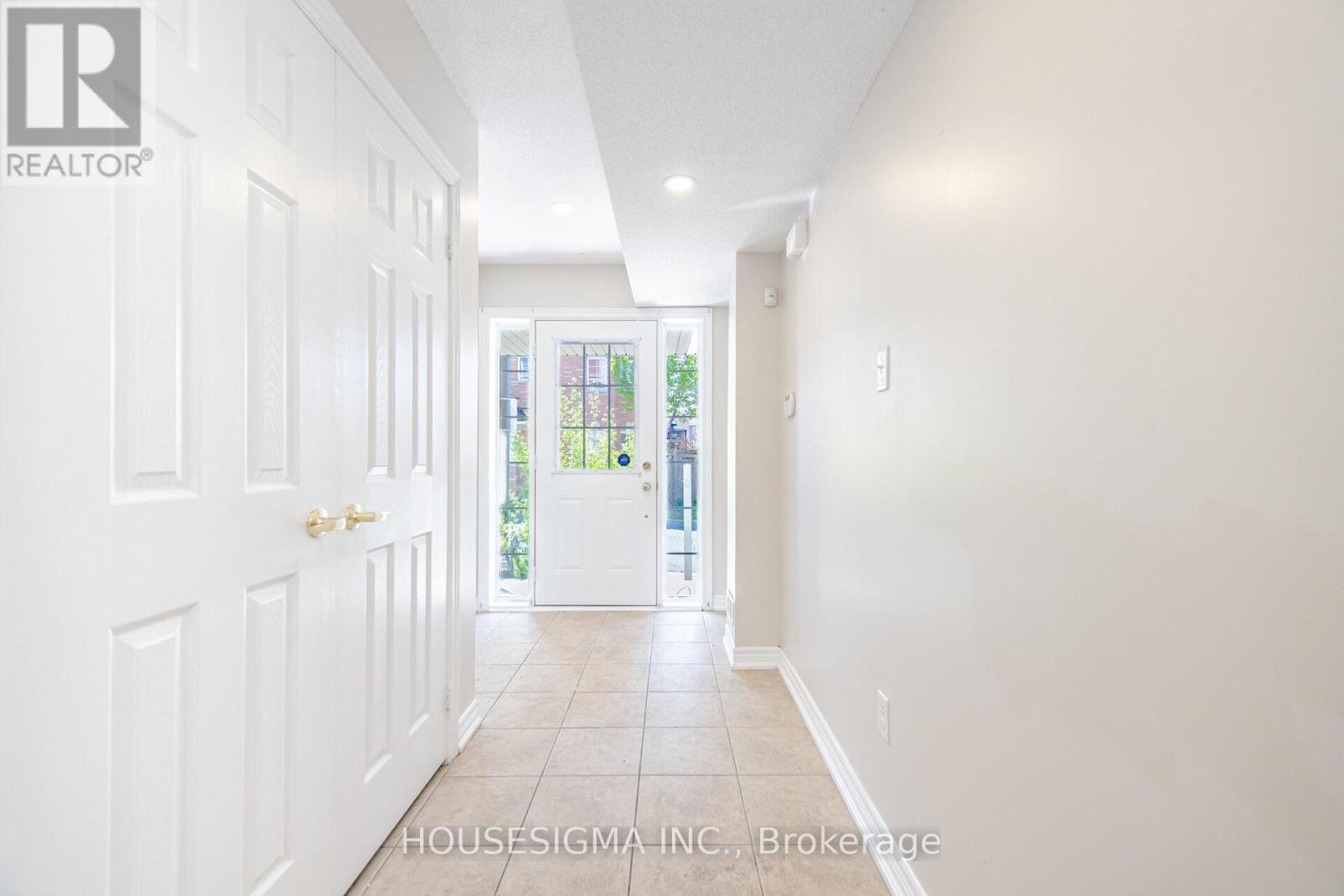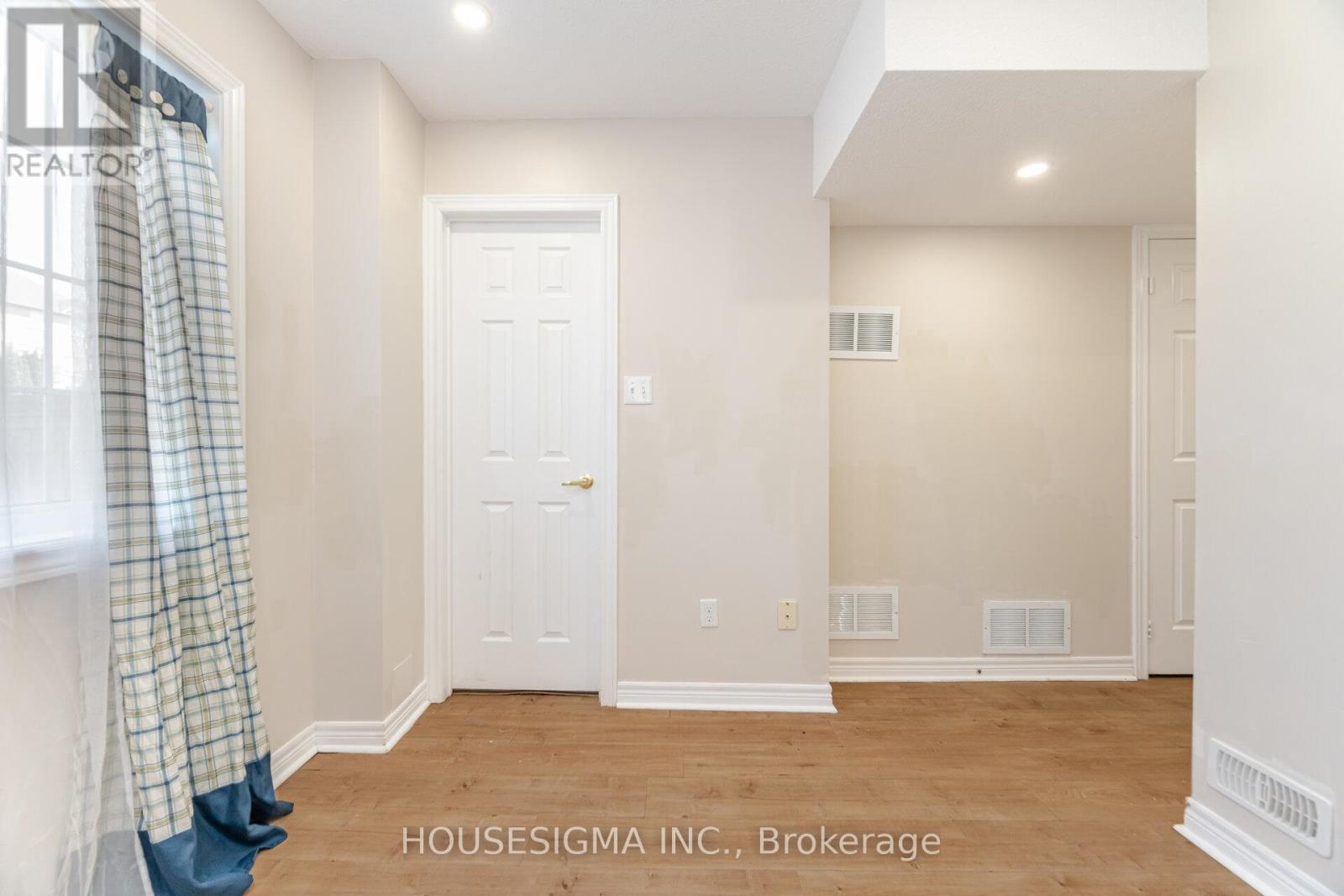4 卧室
4 浴室
1500 - 2000 sqft
中央空调
风热取暖
$899,999管理费,Parcel of Tied Land
$87.50 每月
NO HOUSES IN BACK- more than 1900 living space, nestled in the highly coveted Steeles and Mavis corridor, this impeccably maintained townhouse offers a seamless fusion of sophistication and practicality. Enhanced by abundant recessed lighting that brightens every corner with a warm, inviting glow. The versatile ground-floor suite, complete with a private 3-piece ensuite and walk-in closet, presents an ideal option for guests, in-laws, or a home office setup. Upstairs, the expansive open-concept living and dining areas are thoughtfully designed for both entertaining and everyday living, flowing effortlessly onto a private balcony perfect for enjoying peaceful views. A charming Juliette balcony further enhances the sense of space and light. The gourmet kitchen is a chefs delight, showcasing quartz countertops, a custom backsplash, and stylish cabinetry creating a refined space for culinary creativity. Located in a vibrant, family-friendly neighbourhood, this home is just steps from public transit, top-rated schools, and an array of local conveniences including grocery stores, banks, and dining options. This residence is more than a home its an exceptional opportunity for those seeking comfort, convenience, and long-term value. Whether you're looking for a spacious family dwelling or an investment with income-generating potential, this rare offering stands out in todays market. (id:43681)
房源概要
|
MLS® Number
|
W12143514 |
|
房源类型
|
民宅 |
|
社区名字
|
Bram West |
|
总车位
|
2 |
详 情
|
浴室
|
4 |
|
地上卧房
|
3 |
|
地下卧室
|
1 |
|
总卧房
|
4 |
|
Age
|
6 To 15 Years |
|
家电类
|
All, 窗帘 |
|
地下室进展
|
已装修 |
|
地下室功能
|
Walk Out |
|
地下室类型
|
N/a (finished) |
|
施工种类
|
附加的 |
|
空调
|
中央空调 |
|
外墙
|
砖 |
|
Flooring Type
|
Laminate, Ceramic |
|
地基类型
|
混凝土浇筑 |
|
客人卫生间(不包含洗浴)
|
1 |
|
供暖方式
|
天然气 |
|
供暖类型
|
压力热风 |
|
储存空间
|
3 |
|
内部尺寸
|
1500 - 2000 Sqft |
|
类型
|
联排别墅 |
|
设备间
|
市政供水 |
车 位
土地
|
英亩数
|
无 |
|
污水道
|
Sanitary Sewer |
|
土地深度
|
71 Ft |
|
土地宽度
|
20 Ft |
|
不规则大小
|
20 X 71 Ft |
房 间
| 楼 层 |
类 型 |
长 度 |
宽 度 |
面 积 |
|
二楼 |
客厅 |
5.8 m |
5.61 m |
5.8 m x 5.61 m |
|
二楼 |
餐厅 |
5.8 m |
5.61 m |
5.8 m x 5.61 m |
|
二楼 |
厨房 |
2.47 m |
3.36 m |
2.47 m x 3.36 m |
|
二楼 |
Eating Area |
3.11 m |
3.36 m |
3.11 m x 3.36 m |
|
三楼 |
主卧 |
4.21 m |
4.15 m |
4.21 m x 4.15 m |
|
三楼 |
第二卧房 |
4.03 m |
2.87 m |
4.03 m x 2.87 m |
|
三楼 |
第三卧房 |
3.48 m |
2.87 m |
3.48 m x 2.87 m |
|
一楼 |
Bedroom 4 |
3.05 m |
2.75 m |
3.05 m x 2.75 m |
https://www.realtor.ca/real-estate/28301986/36-arizona-drive-brampton-bram-west-bram-west


















































